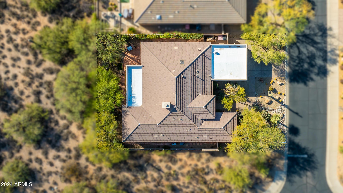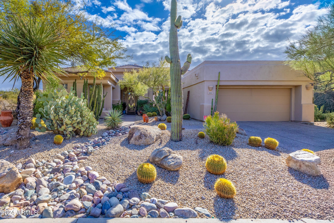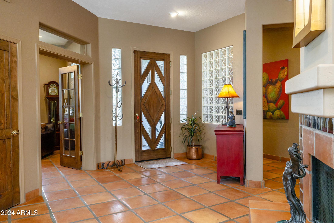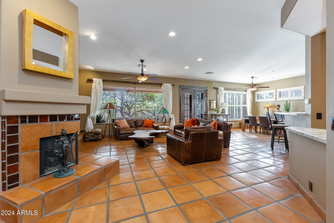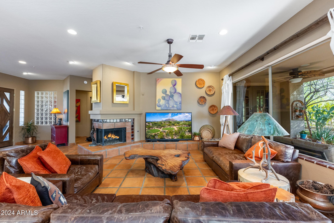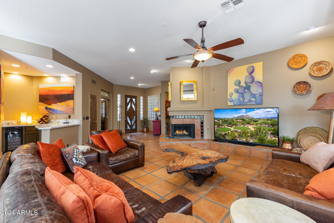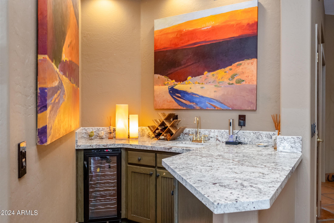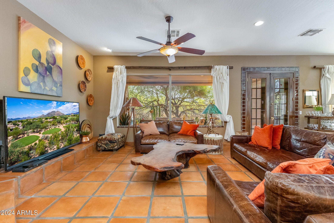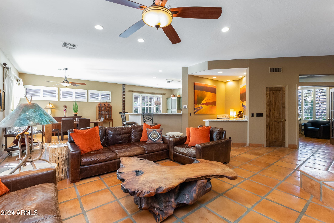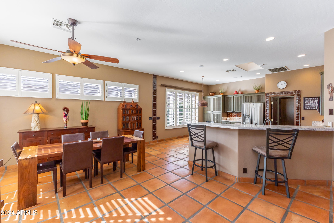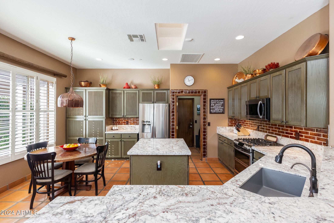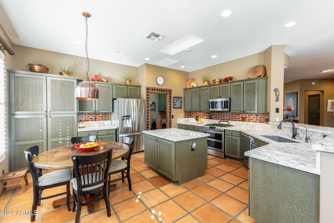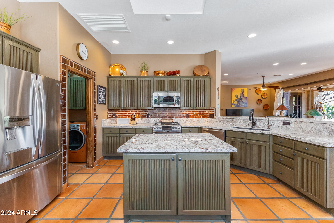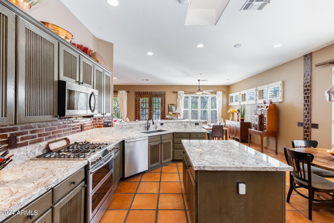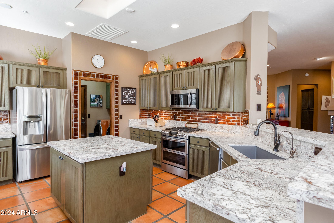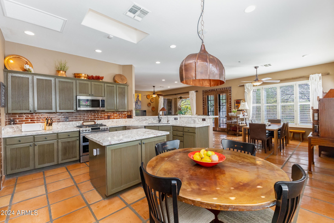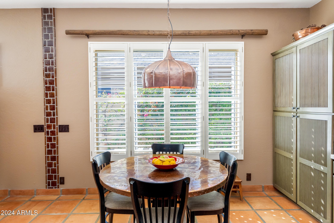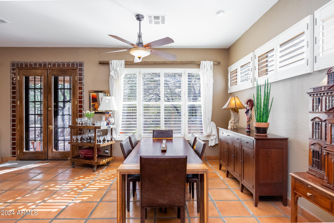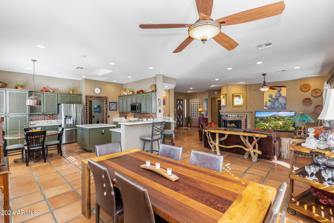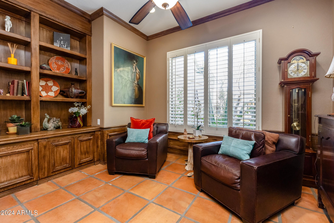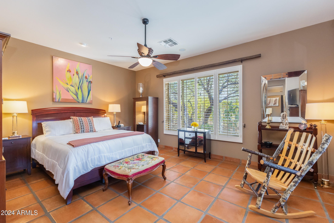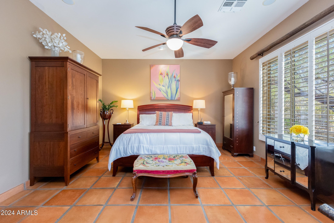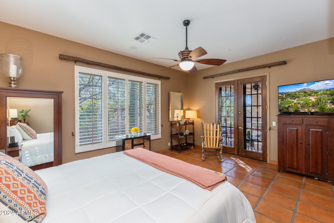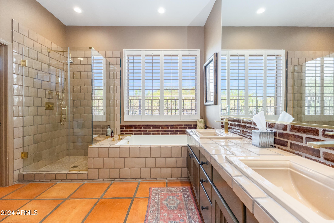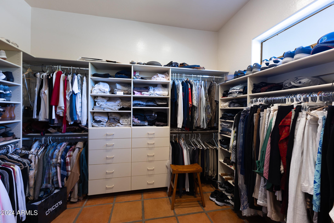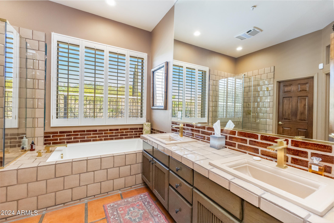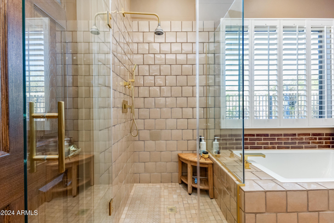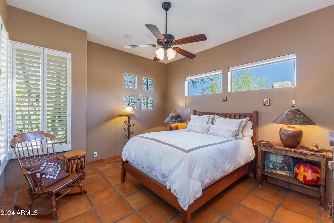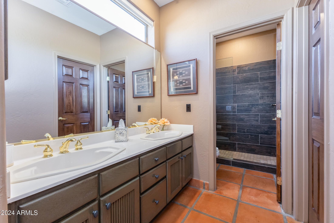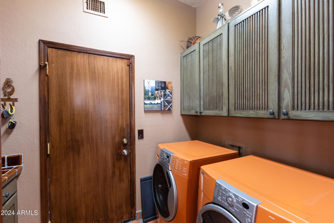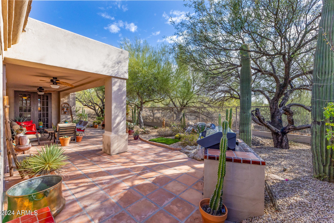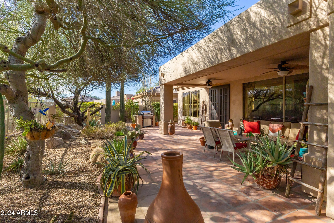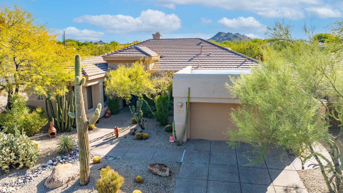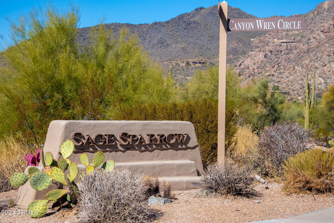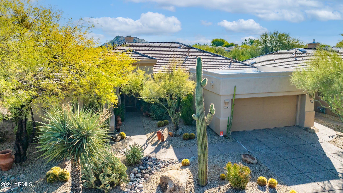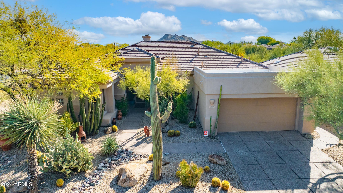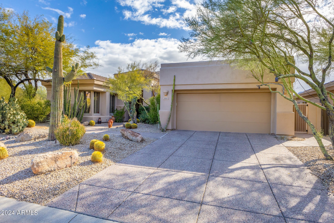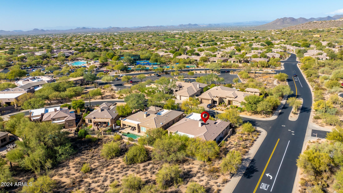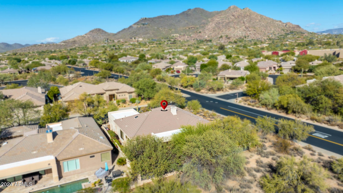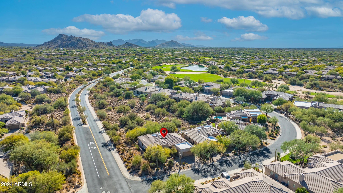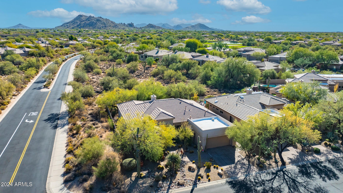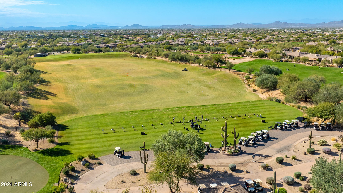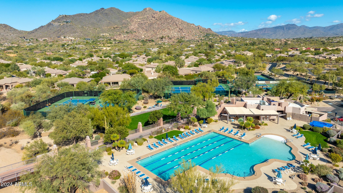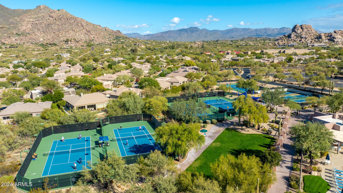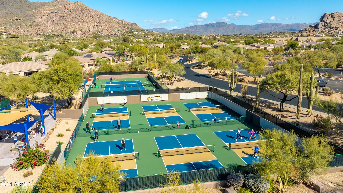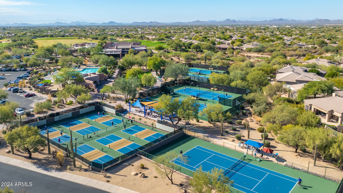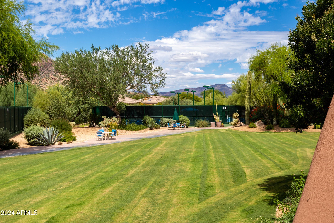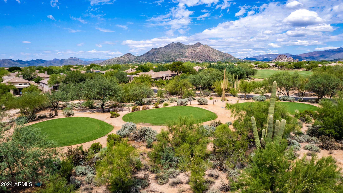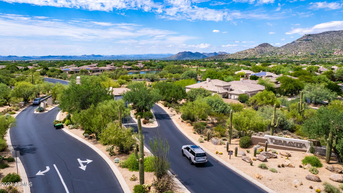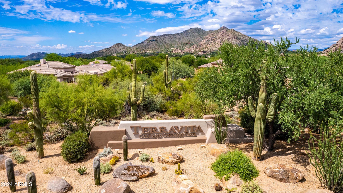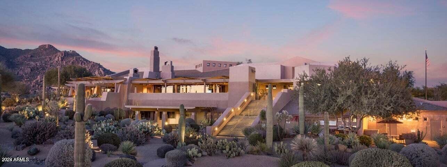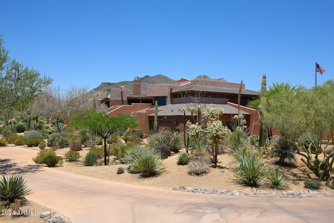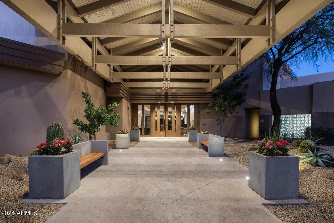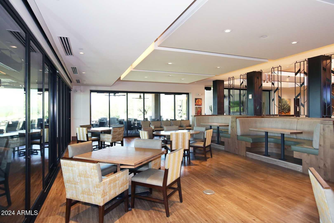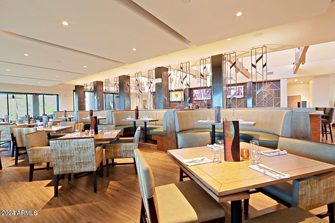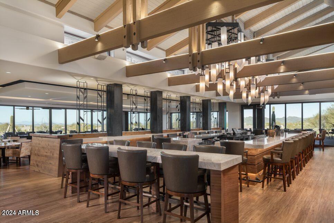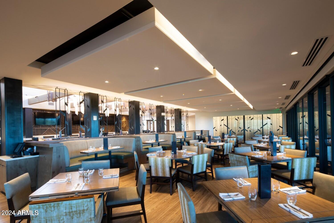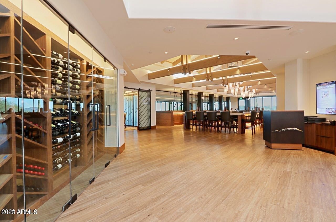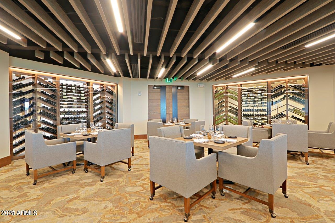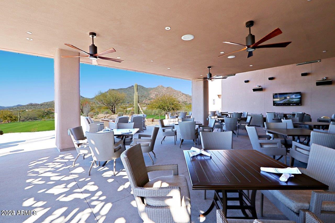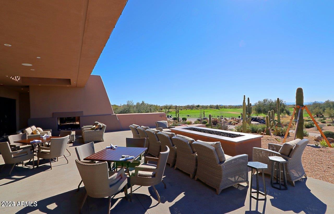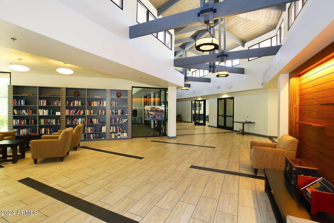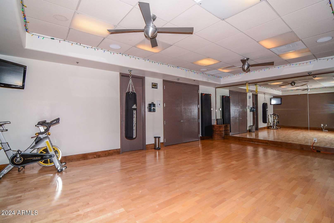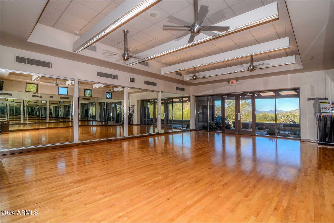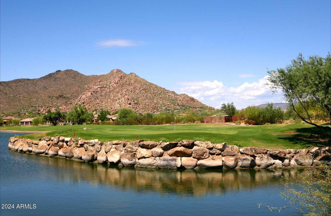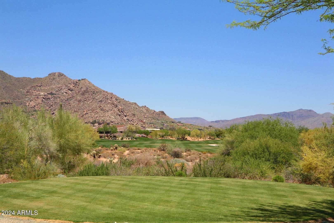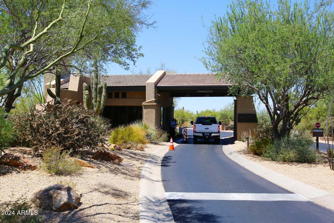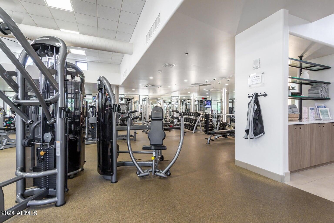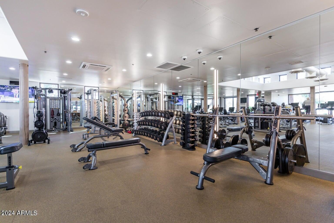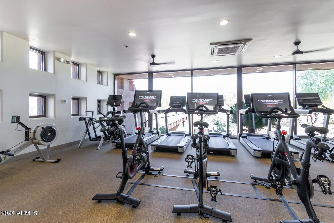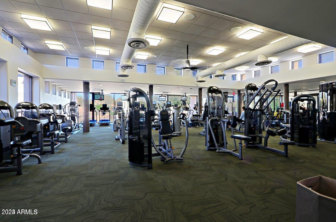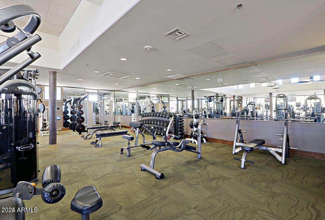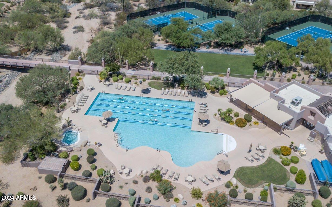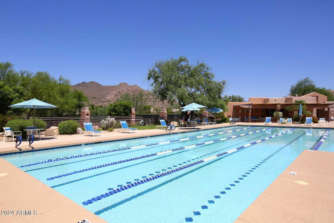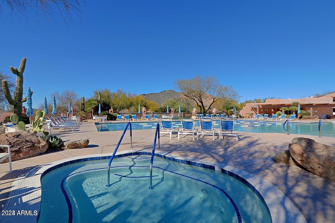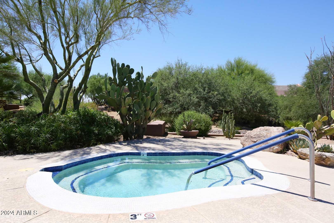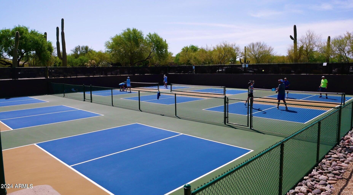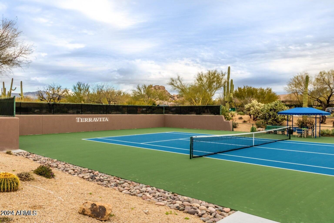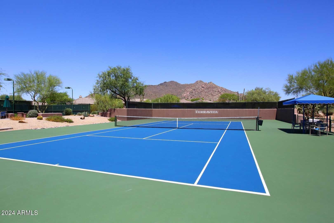$1,060,000 - 6924 E Canyon Wren Circle, Scottsdale
- 2
- Bedrooms
- 3
- Baths
- 2,444
- SQ. Feet
- 0.18
- Acres
Move In Ready home in gated Terravita Golf & Country Club. This 2 bedroom + den home boasts custom southwest upgrades with custom designer touches. It sits on an easy care, premium, corner lot that backs & sides natural desert. It's just a quick walk, or drive, to the Country Club with workout room, restaurant, pool, tennis, pickleball & more! The greatroom overlooks the covered patio & beautiful desert. Both bedrooms are en-suite with walk-in closets, and the Master bedroom has a separate exit to the backyard. Enjoy entertaining guests in your private yard with a built-in bbq. RECENT UPGRADES: granite counters in kitchen & bar area, roof 2019, Main HVAC replaced Nov 2023, A3 Home Security, microwave, R/O, BBQ refurbished, irrigation. All furnishings available on separate bill of sale
Essential Information
-
- MLS® #:
- 6719525
-
- Price:
- $1,060,000
-
- Bedrooms:
- 2
-
- Bathrooms:
- 3.00
-
- Square Footage:
- 2,444
-
- Acres:
- 0.18
-
- Year Built:
- 1996
-
- Type:
- Residential
-
- Sub-Type:
- Single Family - Detached
-
- Status:
- Active
Community Information
-
- Address:
- 6924 E Canyon Wren Circle
-
- Subdivision:
- TERRAVITA
-
- City:
- Scottsdale
-
- County:
- Maricopa
-
- State:
- AZ
-
- Zip Code:
- 85266
Amenities
-
- Amenities:
- Gated Community, Pickleball Court(s), Community Spa Htd, Community Pool Htd, Community Media Room, Guarded Entry, Golf, Tennis Court(s), Biking/Walking Path, Clubhouse, Fitness Center
-
- Utilities:
- APS,SW Gas3
-
- Parking Spaces:
- 4
-
- Parking:
- Attch'd Gar Cabinets, Dir Entry frm Garage, Electric Door Opener
-
- # of Garages:
- 2
-
- View:
- Mountain(s)
-
- Pool:
- None
Interior
-
- Interior Features:
- Eat-in Kitchen, Breakfast Bar, 9+ Flat Ceilings, Furnished(See Rmrks), Fire Sprinklers, No Interior Steps, Wet Bar, Kitchen Island, Double Vanity, Full Bth Master Bdrm, Separate Shwr & Tub, High Speed Internet, Granite Counters
-
- Heating:
- Natural Gas
-
- Cooling:
- Refrigeration
-
- Fireplace:
- Yes
-
- Fireplaces:
- 1 Fireplace, Living Room, Gas
-
- # of Stories:
- 1
Exterior
-
- Exterior Features:
- Covered Patio(s), Private Street(s), Built-in Barbecue
-
- Lot Description:
- Sprinklers In Rear, Sprinklers In Front, Corner Lot, Desert Back, Desert Front, Auto Timer H2O Front, Auto Timer H2O Back
-
- Windows:
- Dual Pane
-
- Roof:
- Reflective Coating, Tile, Rolled/Hot Mop
-
- Construction:
- Painted, Stucco, Frame - Wood
School Information
-
- District:
- Cave Creek Unified District
-
- Elementary:
- Black Mountain Elementary School
-
- Middle:
- Sonoran Trails Middle School
-
- High:
- Cactus Shadows High School
Listing Details
- Listing Office:
- Re/max Excalibur
