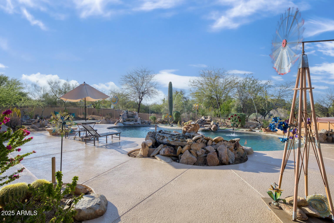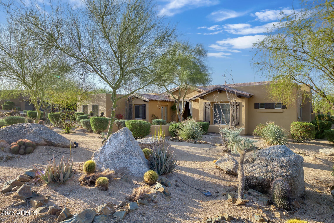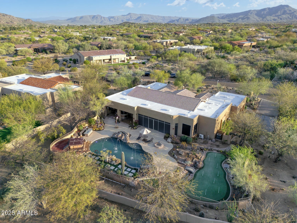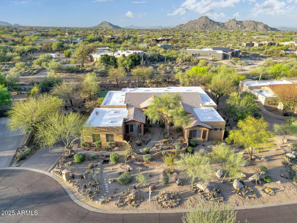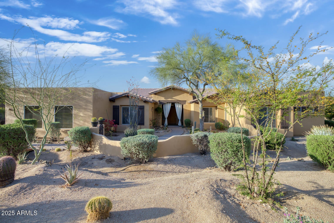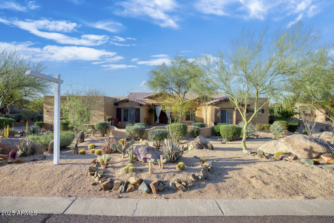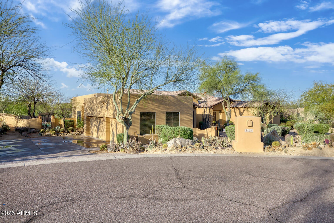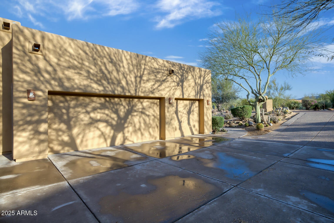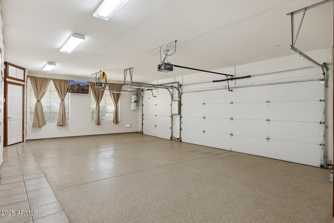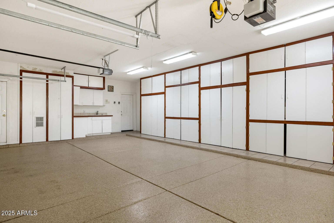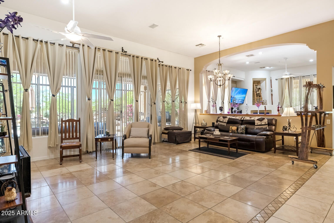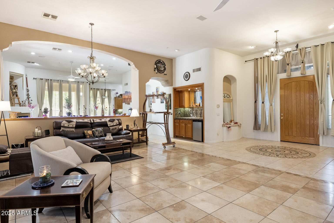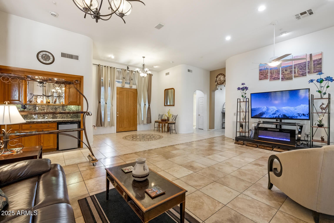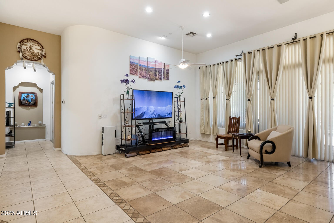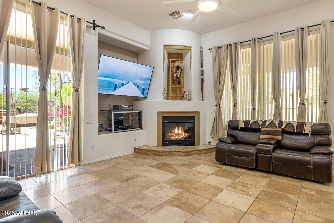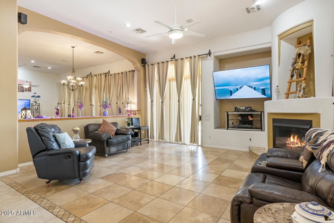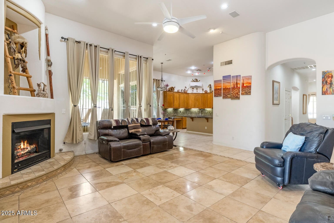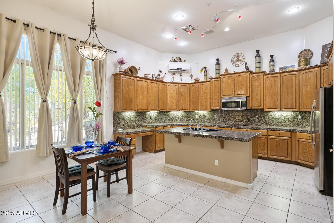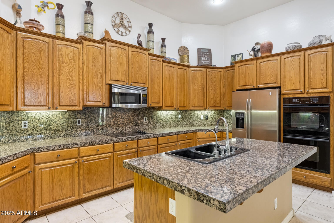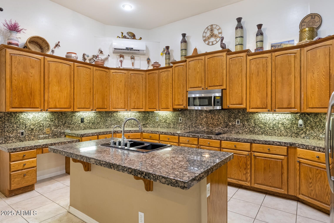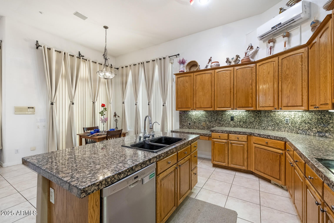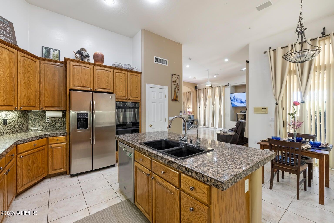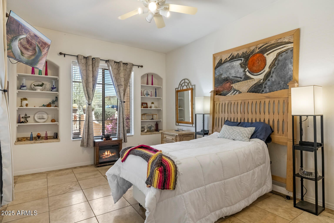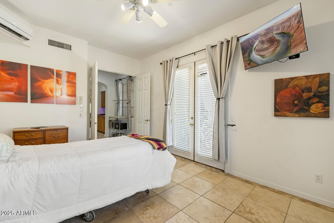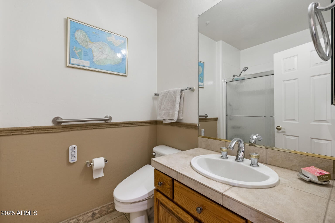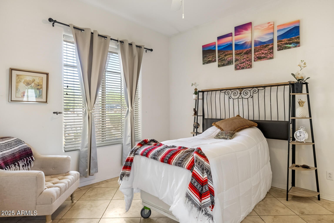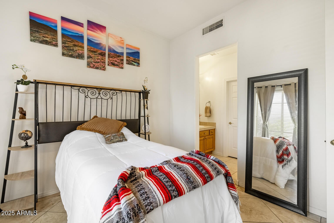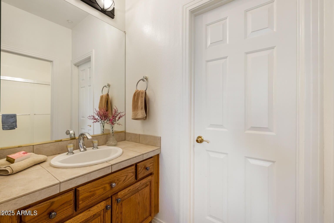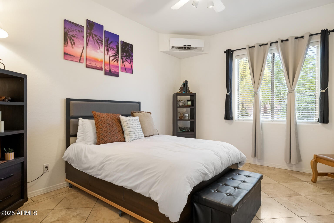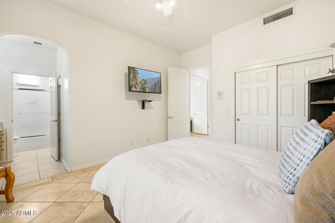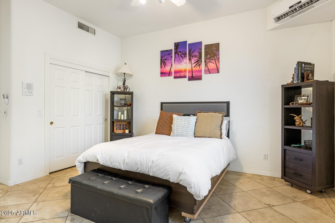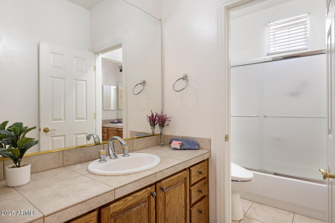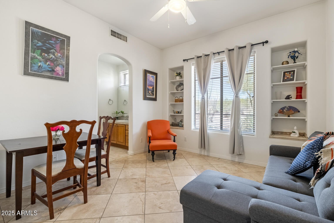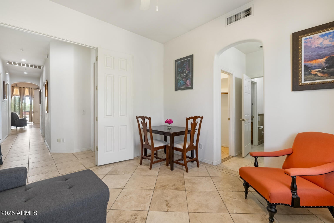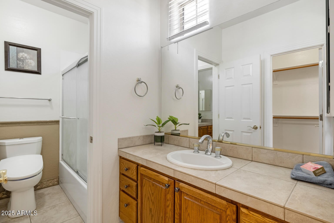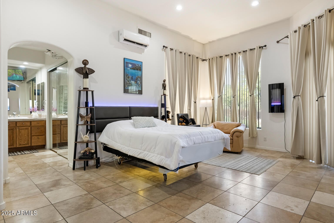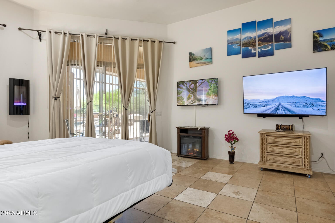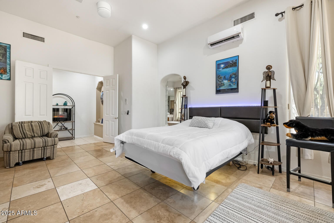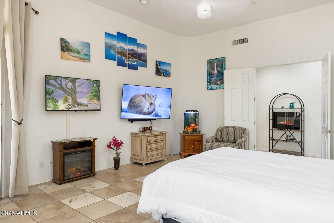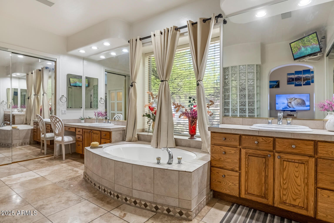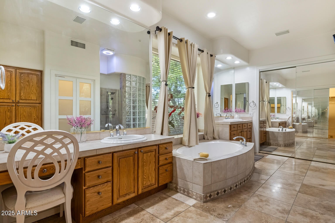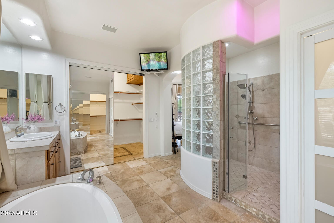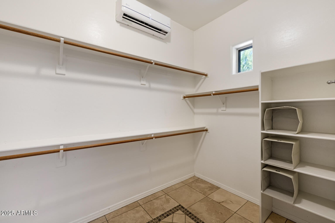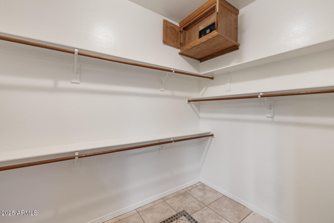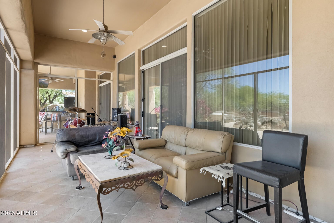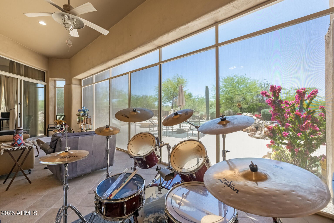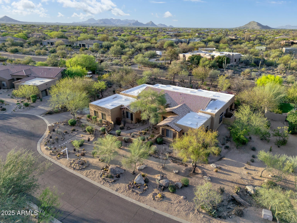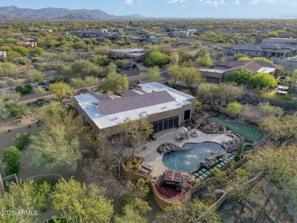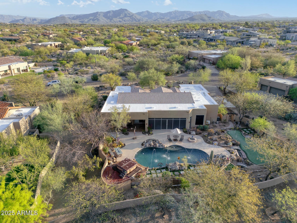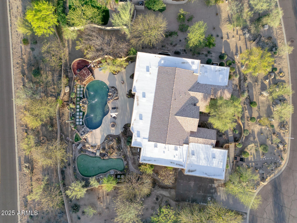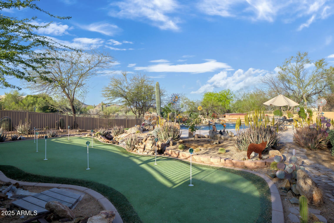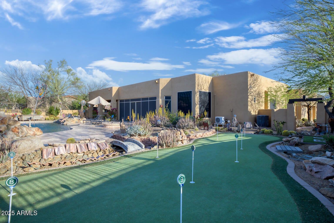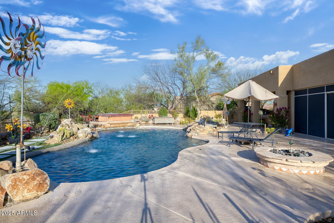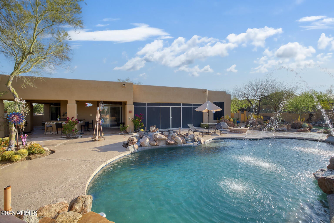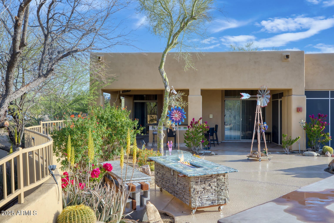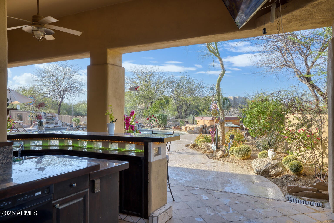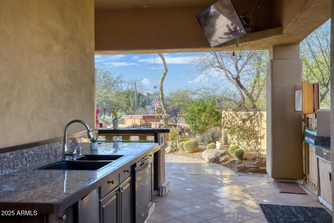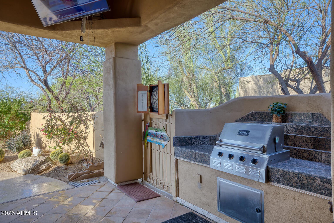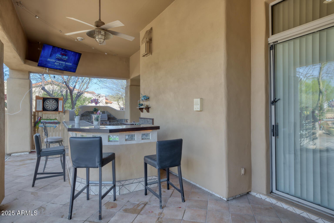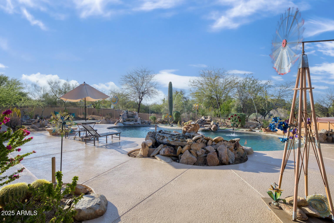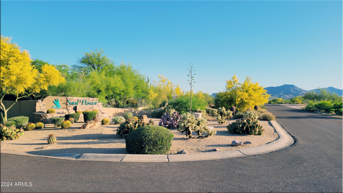$1,490,000 - 8167 E Sand Flower Drive, Scottsdale
- 5
- Bedrooms
- 5
- Baths
- 3,760
- SQ. Feet
- 0.7
- Acres
Luxurious Scottsdale Oasis: Modern Mediterranean Retreat with 5 Bedrooms and Resort-Style Amenities - Discover unparalleled luxury in this stunning Santa Barbara Tuscan-style estate, nestled in the prestigious Sand Flower Community of North Scottsdale. Tucked away on a private cul-de-sac, this exquisite 5-bedroom, 5-bathroom home spans 3,760 square feet on a generous .70-acre lot, offering a perfect blend of elegance, privacy, and functionality. - Upon entering, be greeted by soaring 12-foot ceilings and an abundance of natural light, setting the tone for sophisticated desert living. The open layout is seamlessly designed for entertaining, embodying the spirit of a true desert oasis. - Outdoor Paradise: Step outside to experience a resort-style backyard... (MORE)... that's an entertainer's dream. Lounge by the sparkling pool equipped with a pop-up in-floor cleaning system and two Hayward Auto Pros, or unwind in the heated spa beneath starlit skies. The outdoor kitchen, complete with a bar area, two sinks, a dishwasher, and mini-fridges, invites alfresco dining year-round. Enjoy cozy evenings gathered around the gas fire pit, or practice your swing on the 9-hole synthetic golf green, enveloped by a winding lazy river and serenity provided by enchanting fountains and waterfalls. - Indoor Elegance: The interior is equally impressive, featuring advanced motion sensors for effortless lighting control and a custom "butler's bar" perfect for entertaining adjacent to the elegant formal dining area. Indulge in the ultimate comfort with five luxurious Japanese-style Wash Lette toilets throughout the home. Enjoy your favorite tunes with built-in JBL speakers and a whole-house intercom system that brings music and communication to every corner of your retreat. The gourmet kitchen stands as a chef's dream, complete with granite countertops, an expansive kitchen island, double wall ovens, and a generous walk-in pantry. The master suite is a private sanctuary, boasting a large walk-in closet, dual vanities, a dedicated makeup area, soaking tub, and walk-in shower that offers a spa-like experience. The attention to detail continues with a three-car garage featuring custom cabinetry and efficient design elements throughout, including solar screens, upgraded insulation, and convenient USB charging outlets. Built in 1999 and meticulously renovated, this home is move-in ready, offering modern luxury in one of Scottsdale's most sought-after neighborhoods. Don't miss your chance to elevate your lifestyle in this captivating estate today!
Essential Information
-
- MLS® #:
- 6720111
-
- Price:
- $1,490,000
-
- Bedrooms:
- 5
-
- Bathrooms:
- 5.00
-
- Square Footage:
- 3,760
-
- Acres:
- 0.70
-
- Year Built:
- 1999
-
- Type:
- Residential
-
- Sub-Type:
- Single Family Residence
-
- Style:
- Other, Santa Barbara/Tuscan, Territorial/Santa Fe
-
- Status:
- Active
Community Information
-
- Address:
- 8167 E Sand Flower Drive
-
- Subdivision:
- SAND FLOWER
-
- City:
- Scottsdale
-
- County:
- Maricopa
-
- State:
- AZ
-
- Zip Code:
- 85266
Amenities
-
- Amenities:
- Biking/Walking Path
-
- Utilities:
- APS,SW Gas3
-
- Parking Spaces:
- 7
-
- Parking:
- Garage Door Opener, Direct Access, Attch'd Gar Cabinets
-
- # of Garages:
- 3
-
- View:
- Mountain(s)
-
- Pool:
- Play Pool
Interior
-
- Interior Features:
- High Speed Internet, Granite Counters, Double Vanity, Eat-in Kitchen, Breakfast Bar, 9+ Flat Ceilings, Central Vacuum, No Interior Steps, Wet Bar, Kitchen Island, Pantry, Full Bth Master Bdrm, Separate Shwr & Tub
-
- Appliances:
- Electric Cooktop, Water Purifier
-
- Heating:
- Mini Split, Natural Gas, Ceiling
-
- Cooling:
- Central Air
-
- Fireplace:
- Yes
-
- Fireplaces:
- Fire Pit, 1 Fireplace, Family Room, Gas
-
- # of Stories:
- 1
Exterior
-
- Exterior Features:
- Private Street(s), Private Yard, Screened in Patio(s), Storage, Built-in Barbecue
-
- Lot Description:
- Sprinklers In Rear, Sprinklers In Front, Desert Back, Desert Front, Cul-De-Sac, Gravel/Stone Front, Gravel/Stone Back, Synthetic Grass Back, Auto Timer H2O Front, Auto Timer H2O Back, Irrigation Front, Irrigation Back
-
- Windows:
- Solar Screens, Dual Pane
-
- Roof:
- Tile, Built-Up, Foam
-
- Construction:
- ICAT Recessed Lighting, Stucco, Wood Frame, Painted
School Information
-
- District:
- Cave Creek Unified District
-
- Elementary:
- Black Mountain Elementary School
-
- Middle:
- Sonoran Trails Middle School
-
- High:
- Cactus Shadows High School
Listing Details
- Listing Office:
- Homesmart
