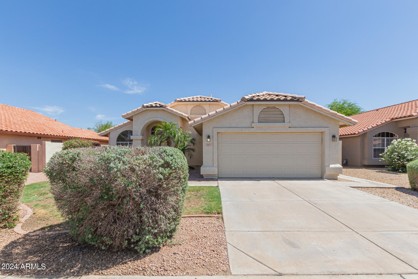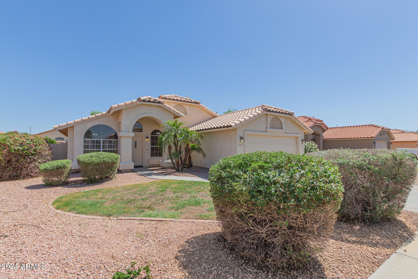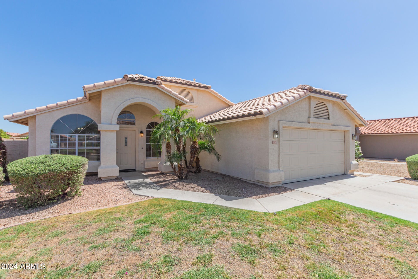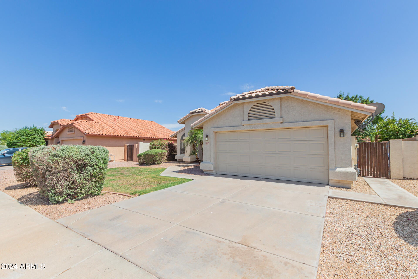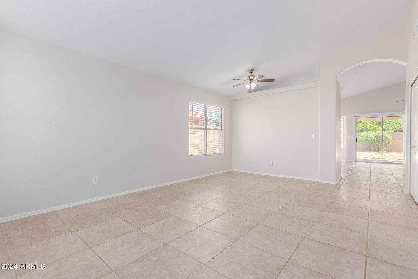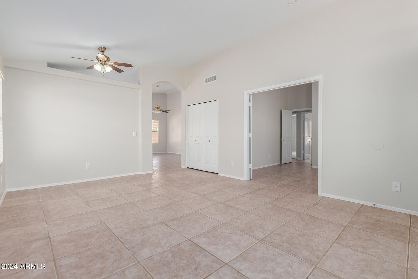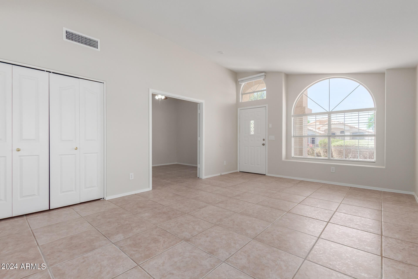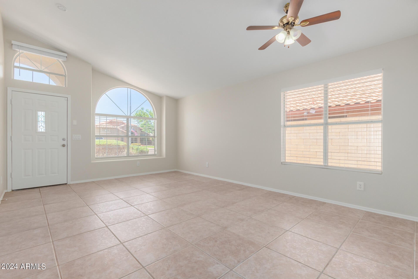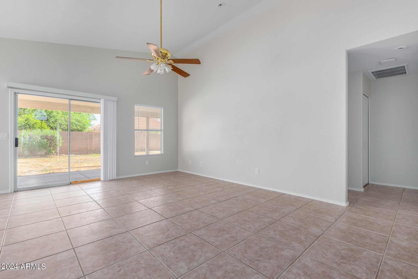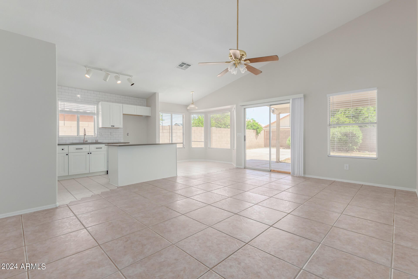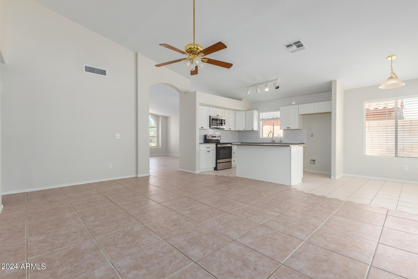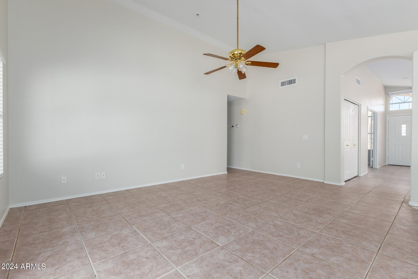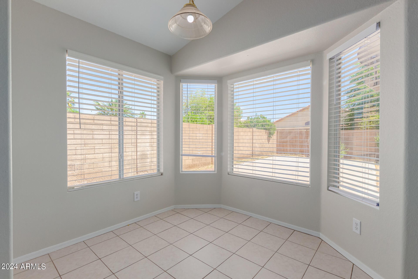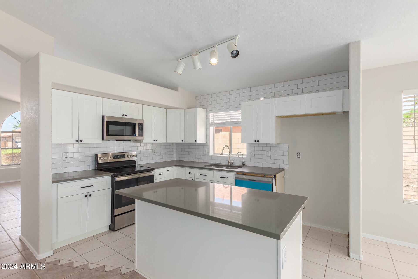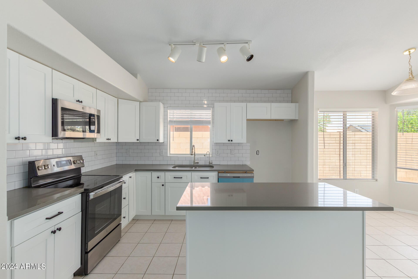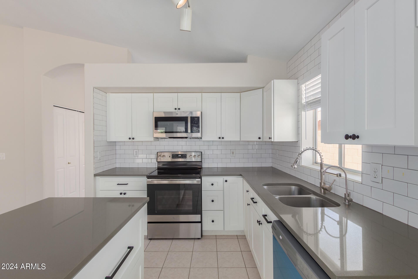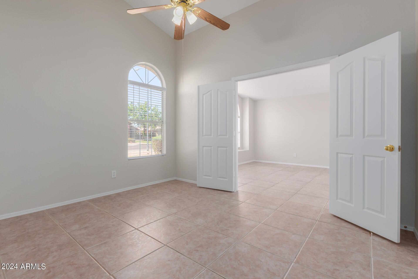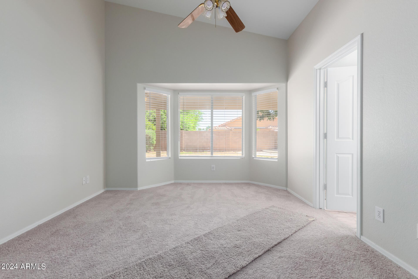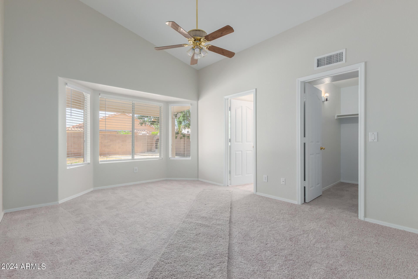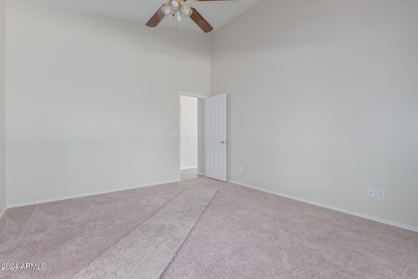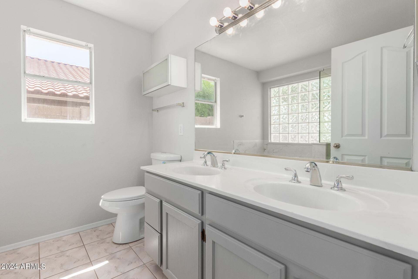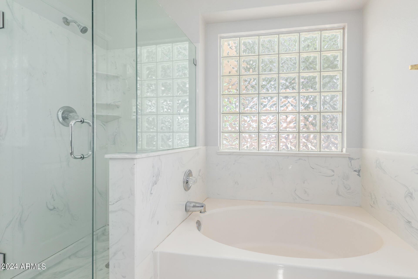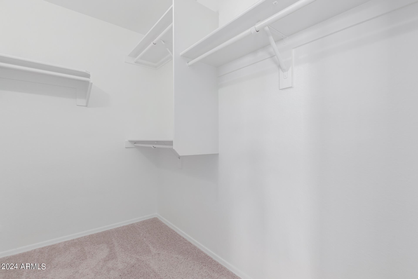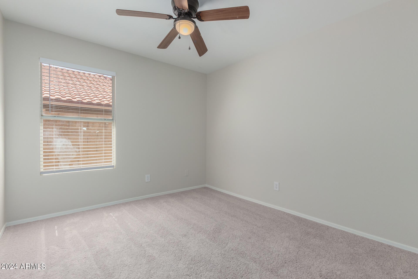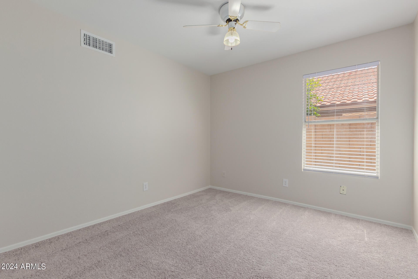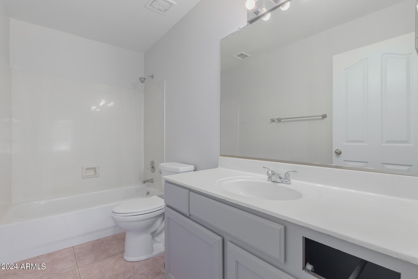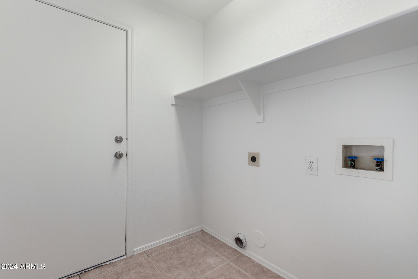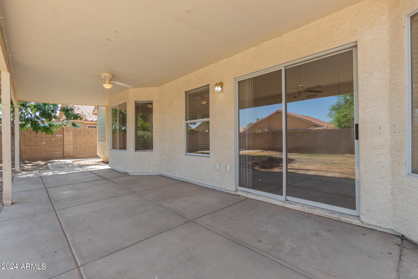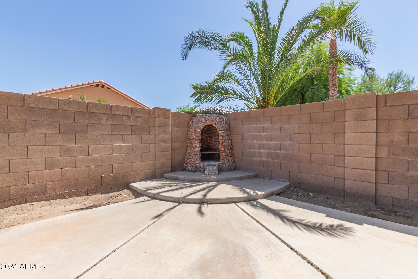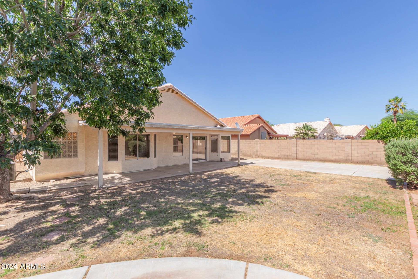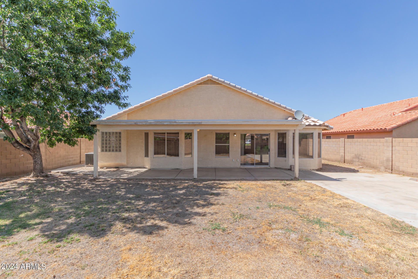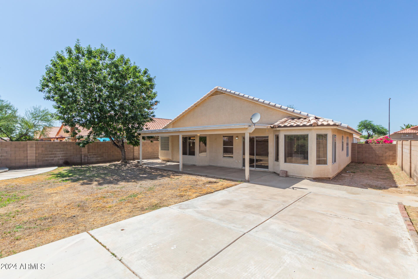$399,900 - 12407 W Edgemont Avenue, Avondale
- 3
- Bedrooms
- 2
- Baths
- 1,642
- SQ. Feet
- 0.17
- Acres
MOVE-IN READY! This immaculate ranch-style residence, with a well-maintained front yard, a 2-car garage, & a cozy front porch, is the one! Be welcomed by the spacious living/dining room adorned with vaulted ceilings & tile flooring. Continue onto the well-sized family room that seamlessly flows into the kitchen, which is outfitted with NEW SS appliances, track lighting, granite counters, a subway tile backsplash, white cabinetry, an island with a breakfast bar, & a bright breakfast nook with a bay window. Double doors open to the sizable den, perfect for a home office! Primary retreat has plush carpeting, a sitting area with a bay window, a private bathroom, & a walk-in closet. Relax under the covered patio or host memorable get-togethers in the large backyard! Don't miss out!
Essential Information
-
- MLS® #:
- 6720450
-
- Price:
- $399,900
-
- Bedrooms:
- 3
-
- Bathrooms:
- 2.00
-
- Square Footage:
- 1,642
-
- Acres:
- 0.17
-
- Year Built:
- 1996
-
- Type:
- Residential
-
- Sub-Type:
- Single Family - Detached
-
- Style:
- Ranch
-
- Status:
- Active
Community Information
-
- Address:
- 12407 W Edgemont Avenue
-
- Subdivision:
- VISTAS AT RANCHO SANTA FE
-
- City:
- Avondale
-
- County:
- Maricopa
-
- State:
- AZ
-
- Zip Code:
- 85392
Amenities
-
- Amenities:
- Biking/Walking Path
-
- Utilities:
- APS,SW Gas3
-
- Parking Spaces:
- 4
-
- Parking:
- Dir Entry frm Garage, Electric Door Opener
-
- # of Garages:
- 2
-
- Pool:
- None
Interior
-
- Interior Features:
- Eat-in Kitchen, Breakfast Bar, No Interior Steps, Vaulted Ceiling(s), Kitchen Island, Double Vanity, Full Bth Master Bdrm, Separate Shwr & Tub, High Speed Internet, Granite Counters
-
- Heating:
- Electric
-
- Cooling:
- Refrigeration, Ceiling Fan(s)
-
- Fireplaces:
- None
-
- # of Stories:
- 1
Exterior
-
- Exterior Features:
- Covered Patio(s), Patio
-
- Lot Description:
- Gravel/Stone Front, Grass Front, Grass Back
-
- Roof:
- Tile
-
- Construction:
- See Remarks, Painted, Stucco, Frame - Wood
School Information
-
- District:
- Agua Fria Union High School District
-
- Elementary:
- Corte Sierra Elementary School
-
- Middle:
- Wigwam Creek Middle School
-
- High:
- Agua Fria High School
Listing Details
- Listing Office:
- Re/max Alliance Group
