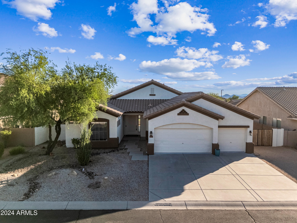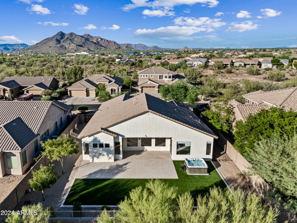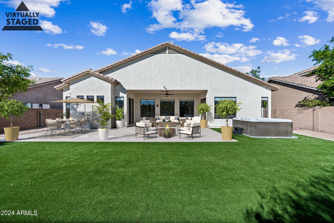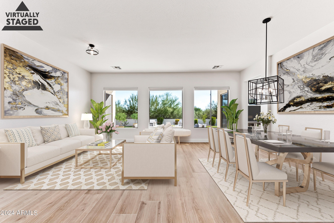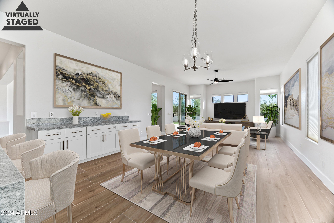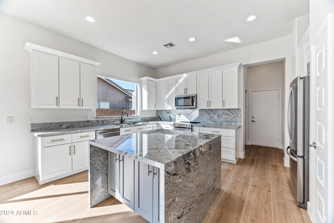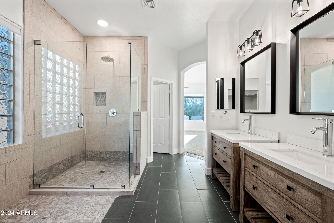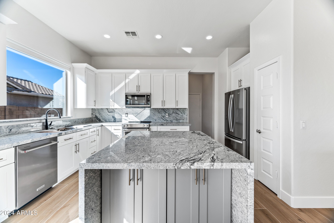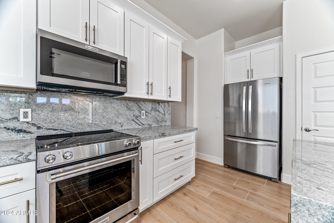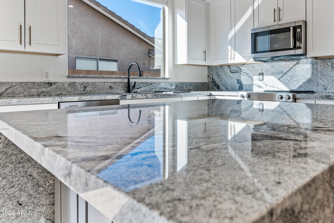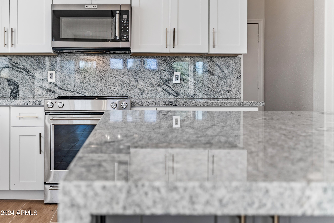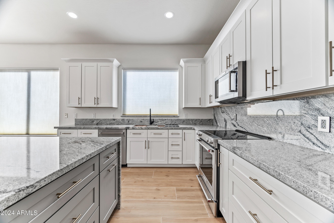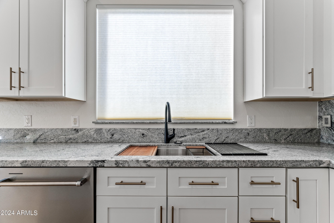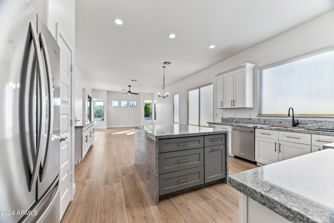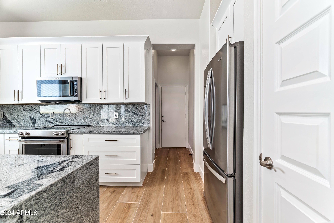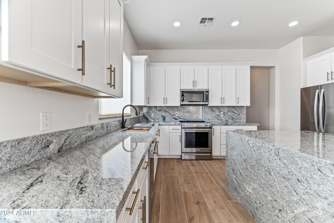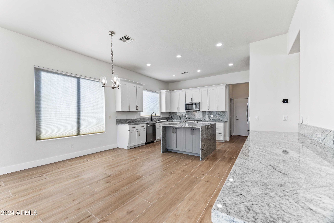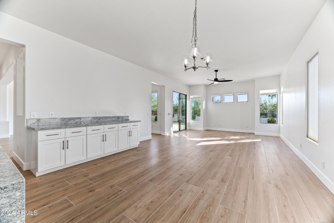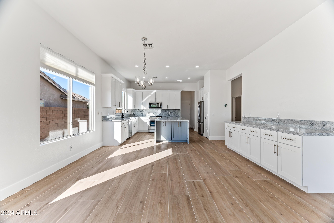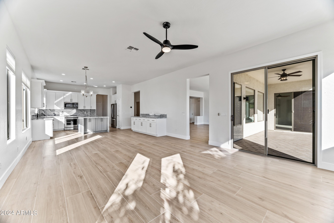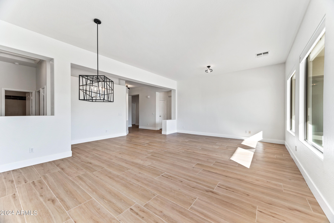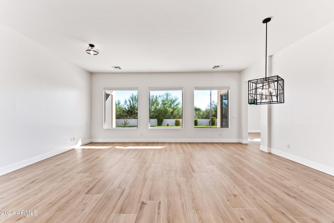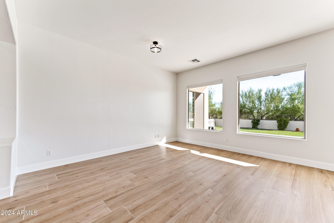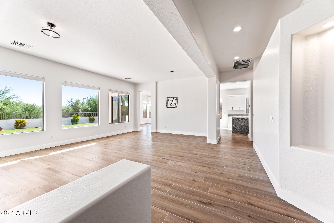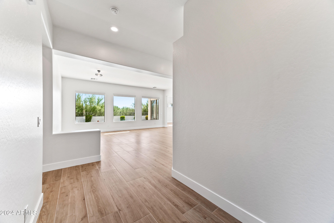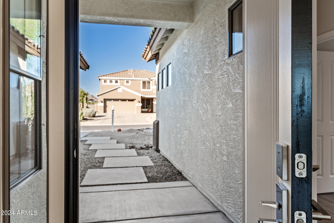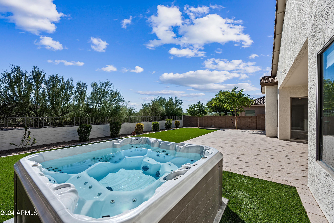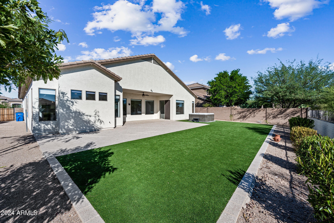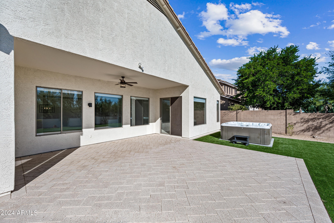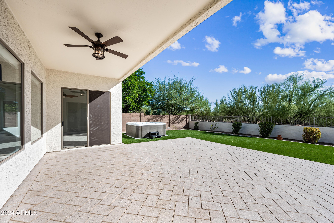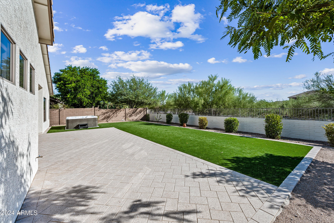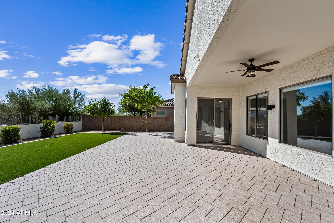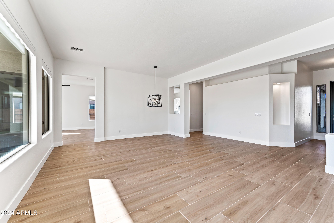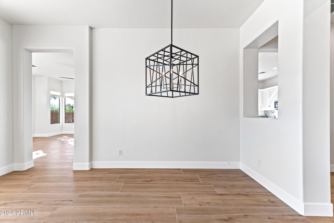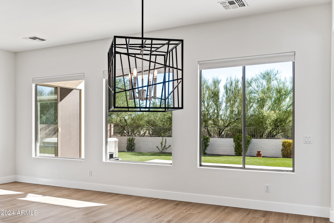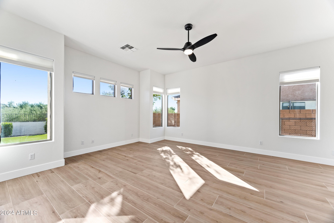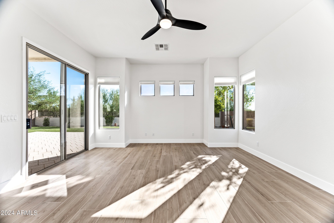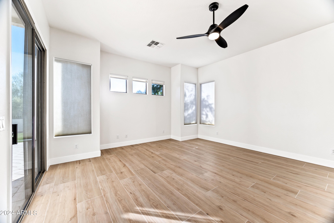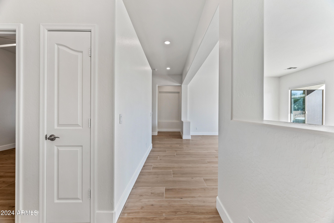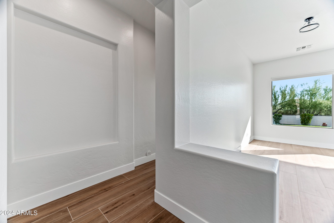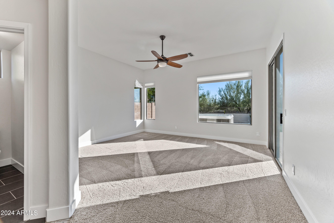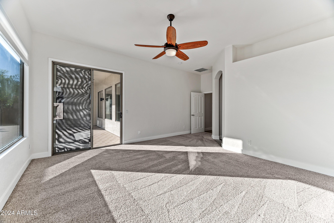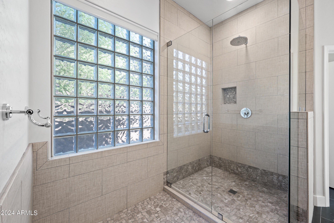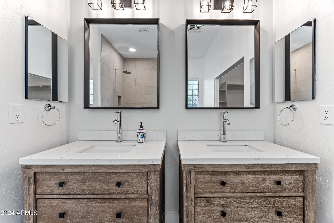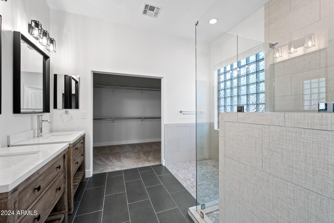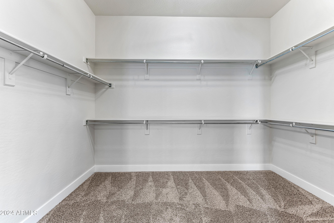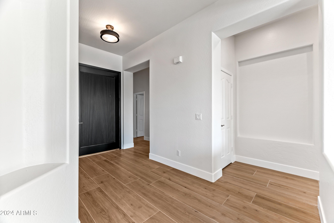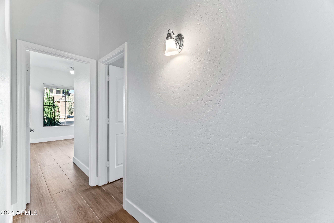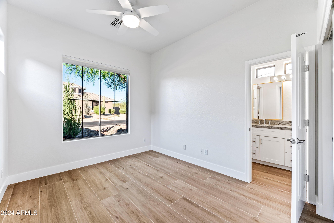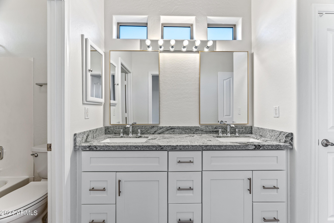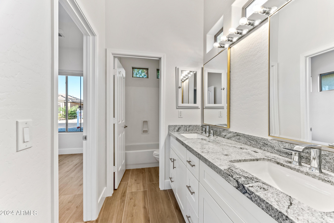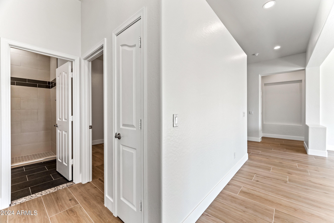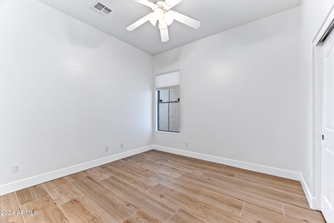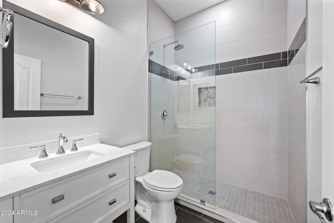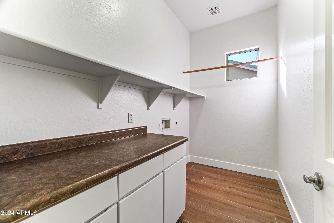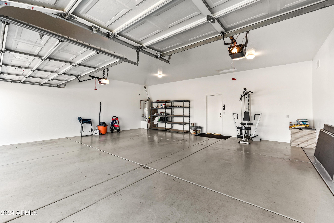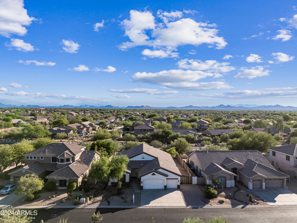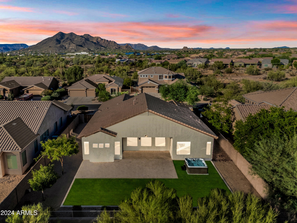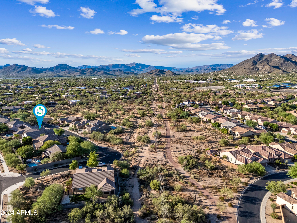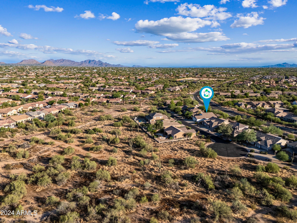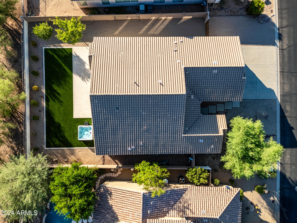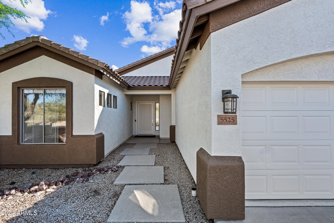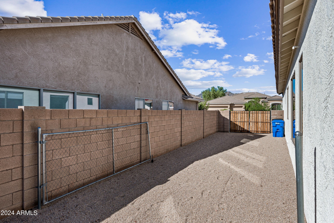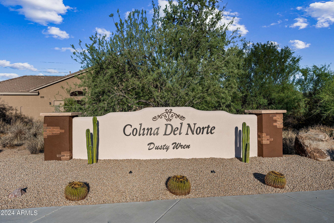$950,000 - 5525 E Dusty Wren Drive, Cave Creek
- 4
- Bedrooms
- 3
- Baths
- 2,542
- SQ. Feet
- 0.25
- Acres
Gorgeous fully renovated, move-in ready 4 bedroom 3 bathroom home located on a prime oversize cul-de-sac lot in a Firewise Certified Cave Creek community. Nestled among saguaros with amazing sunset views and next to a desert preserve hiking trail. All new chef's kitchen has a stunning waterfall island & new KitchenAid appliances, solid wood soft close cabinets and exquisite crown molding. All new wide-plank White Oak porcelain tile and new 5'' solid wood baseboards. Bathrooms are all new with frame-less glass in the owner's suite. Resort style Atlantic Stone pavers in a Herringbone pattern & maintenance free grass! Builder options include 10' ceilings, extended 3-car garage, gated dog run and RV gate. Freshly painted inside and out, including garage!
Essential Information
-
- MLS® #:
- 6720916
-
- Price:
- $950,000
-
- Bedrooms:
- 4
-
- Bathrooms:
- 3.00
-
- Square Footage:
- 2,542
-
- Acres:
- 0.25
-
- Year Built:
- 2002
-
- Type:
- Residential
-
- Sub-Type:
- Single Family - Detached
-
- Status:
- Active
Community Information
-
- Address:
- 5525 E Dusty Wren Drive
-
- Subdivision:
- COLINA DEL NORTE
-
- City:
- Cave Creek
-
- County:
- Maricopa
-
- State:
- AZ
-
- Zip Code:
- 85331
Amenities
-
- Amenities:
- Biking/Walking Path
-
- Utilities:
- APS,SW Gas3
-
- Parking Spaces:
- 6
-
- Parking:
- Dir Entry frm Garage, Electric Door Opener, Extnded Lngth Garage, Over Height Garage, RV Gate
-
- # of Garages:
- 3
-
- View:
- City Lights, Mountain(s)
-
- Pool:
- None
Interior
-
- Interior Features:
- Eat-in Kitchen, Breakfast Bar, 9+ Flat Ceilings, No Interior Steps, Kitchen Island, 3/4 Bath Master Bdrm, Double Vanity, High Speed Internet, Smart Home, Granite Counters
-
- Heating:
- ENERGY STAR Qualified Equipment, Natural Gas
-
- Cooling:
- Ceiling Fan(s), ENERGY STAR Qualified Equipment, Programmable Thmstat, Refrigeration
-
- Fireplaces:
- None
-
- # of Stories:
- 1
Exterior
-
- Exterior Features:
- Covered Patio(s), Private Street(s), Private Yard
-
- Lot Description:
- Sprinklers In Rear, Desert Back, Desert Front, Cul-De-Sac, Synthetic Grass Back, Auto Timer H2O Back
-
- Windows:
- Dual Pane
-
- Roof:
- Tile, Concrete
-
- Construction:
- Painted, Stucco, Frame - Wood
School Information
-
- District:
- Cave Creek Unified District
-
- Elementary:
- Black Mountain Elementary School
-
- Middle:
- Sonoran Trails Middle School
-
- High:
- Cactus Shadows High School
Listing Details
- Listing Office:
- Homesmart
