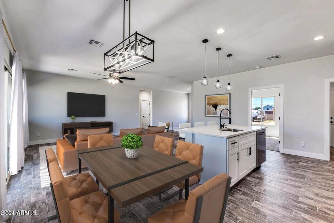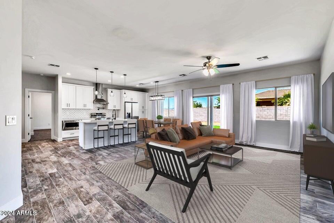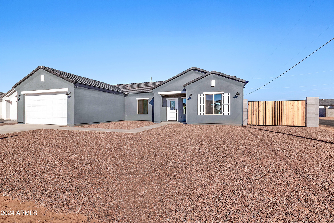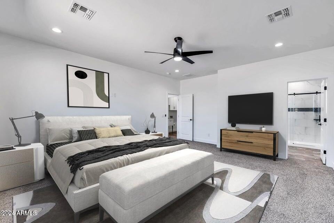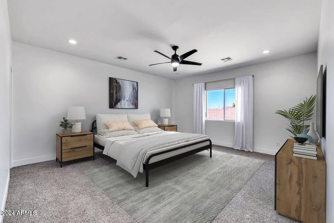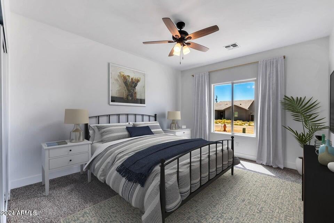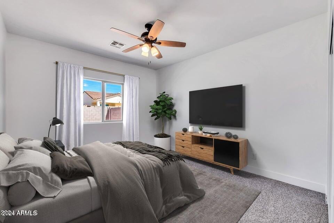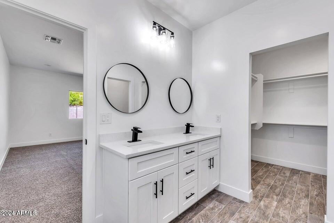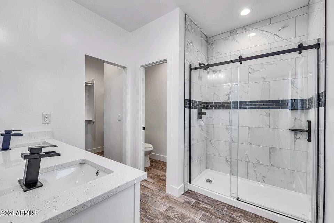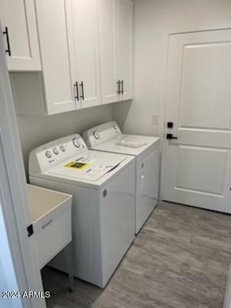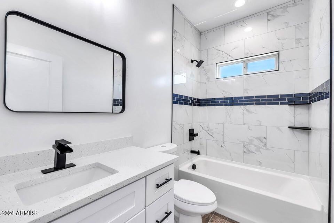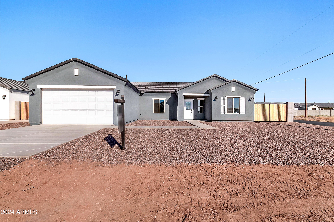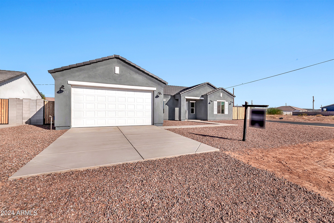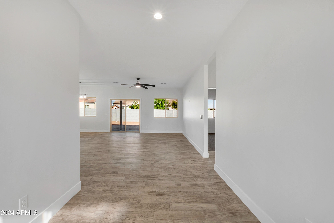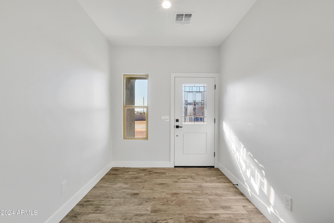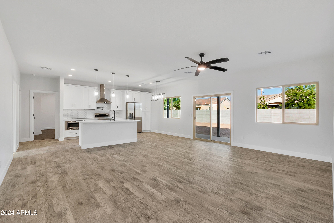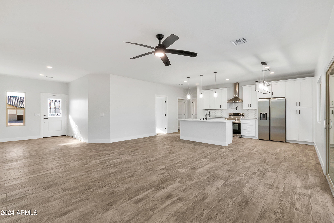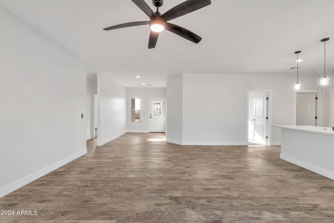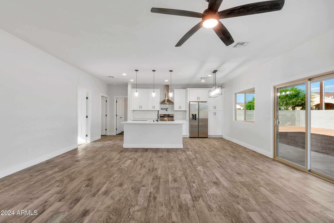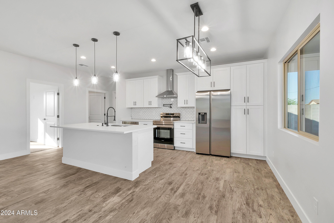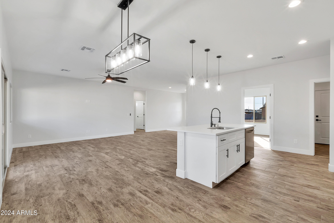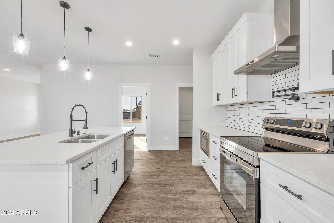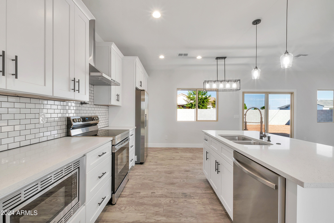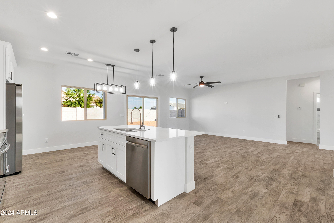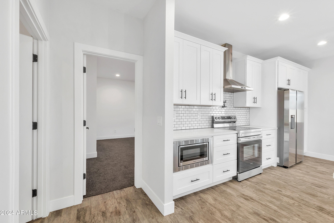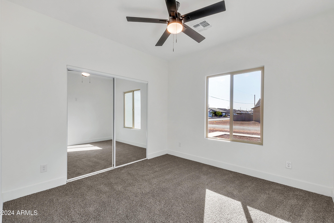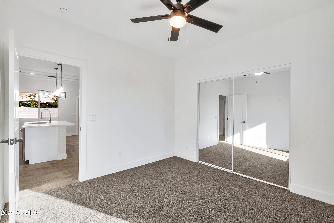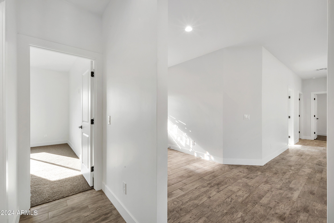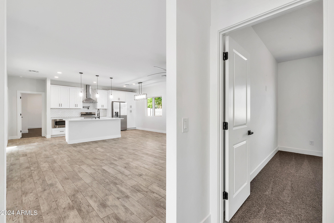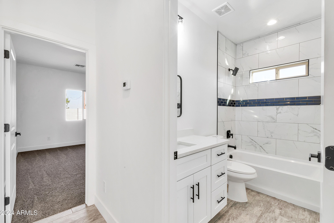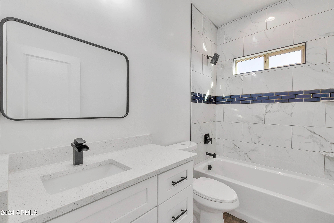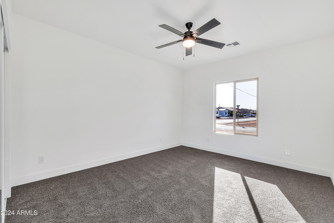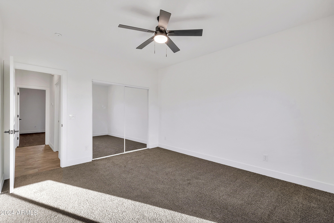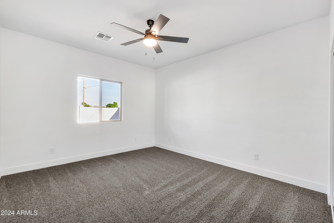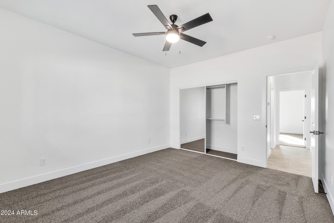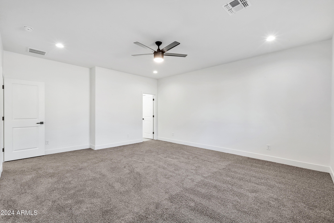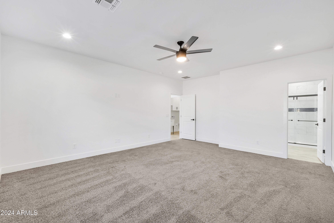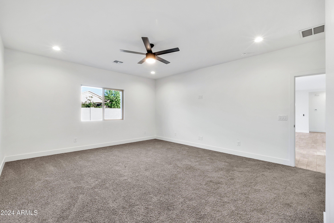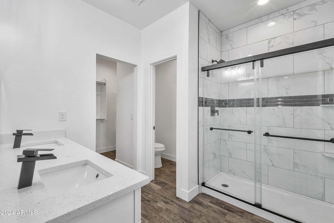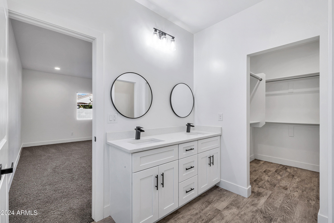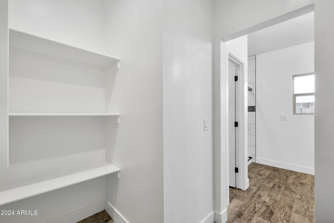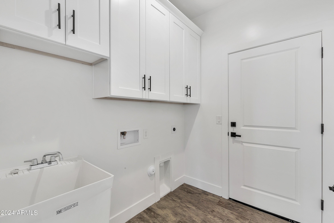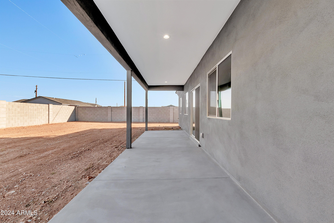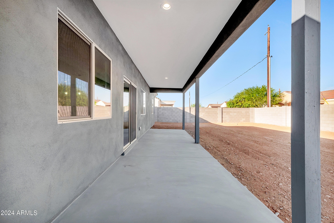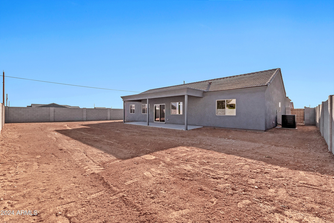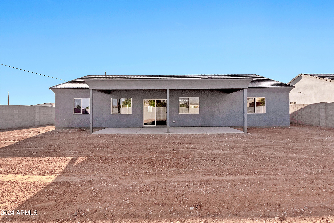$425,000 - 35025 N Palm Drive, San Tan Valley
- 4
- Bedrooms
- 2
- Baths
- 1,800
- SQ. Feet
- 0.2
- Acres
Welcome to your dream home in San Tan Valley! This brand-new, meticulously crafted custom home offers the perfect blend of modern luxury and comfortable living with four spacious bedrooms and two beautifully appointed bathrooms, this residence is designed to meet your family's needs. As you step inside, you'll be greeted by an open and airy floor plan with high ceilings, allowing natural light to flood every corner. The kitchen is a chef's delight, featuring top-of-the-line appliances, Quartz countertops, and an island - perfect for entertaining friends and family. The spacious master suite is your private sanctuary, boasting a luxurious ensuite bathroom with dual vanities and a separate shower. Three additional well-appointed bedrooms provide plenty of space for guests, children, or a home office and Washer/ Dryer Included.
Essential Information
-
- MLS® #:
- 6720971
-
- Price:
- $425,000
-
- Bedrooms:
- 4
-
- Bathrooms:
- 2.00
-
- Square Footage:
- 1,800
-
- Acres:
- 0.20
-
- Year Built:
- 2024
-
- Type:
- Residential
-
- Sub-Type:
- Single Family - Detached
-
- Style:
- Ranch
-
- Status:
- Active
Community Information
-
- Address:
- 35025 N Palm Drive
-
- Subdivision:
- VALLEY OF THE SUN ESTATES UNIT ONE
-
- City:
- San Tan Valley
-
- County:
- Pinal
-
- State:
- AZ
-
- Zip Code:
- 85140
Amenities
-
- Utilities:
- SRP
-
- Parking Spaces:
- 4
-
- Parking:
- RV Gate, RV Access/Parking
-
- # of Garages:
- 2
-
- View:
- Mountain(s)
-
- Pool:
- None
Interior
-
- Interior Features:
- Eat-in Kitchen, 9+ Flat Ceilings, Kitchen Island, Pantry, Double Vanity, Full Bth Master Bdrm, Granite Counters
-
- Heating:
- Electric, Ceiling, ENERGY STAR Qualified Equipment
-
- Cooling:
- Refrigeration, Programmable Thmstat, Ceiling Fan(s)
-
- Fireplaces:
- None
-
- # of Stories:
- 1
Exterior
-
- Exterior Features:
- Patio
-
- Lot Description:
- Dirt Back, Gravel/Stone Front
-
- Windows:
- Dual Pane, Low-E
-
- Roof:
- Tile
-
- Construction:
- Stucco, Frame - Wood, Spray Foam Insulation
School Information
-
- District:
- Florence Unified School District
-
- Elementary:
- Magma Ranch K8 School
-
- Middle:
- Skyline Ranch Elementary School
-
- High:
- Florence High School
Listing Details
- Listing Office:
- Lpt Realty, Llc
