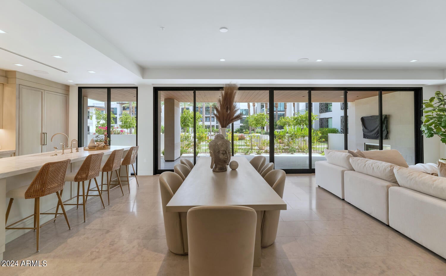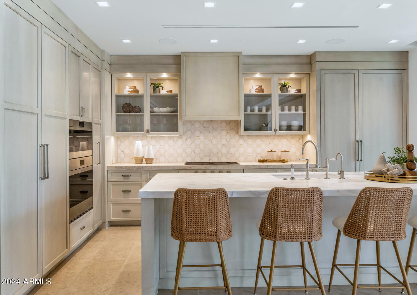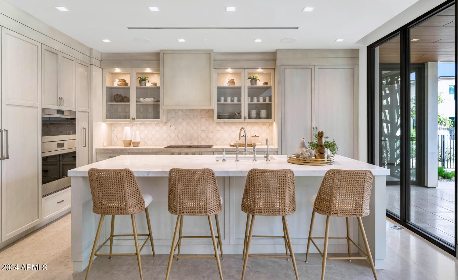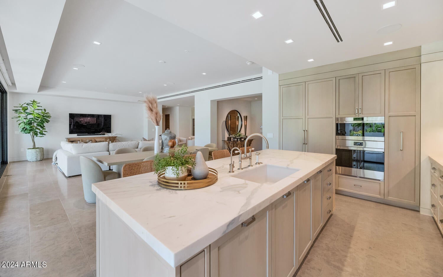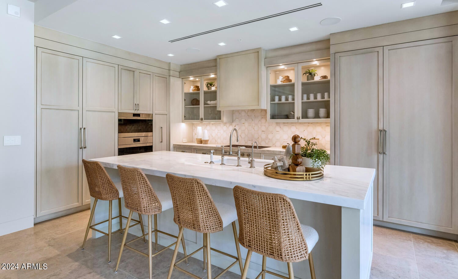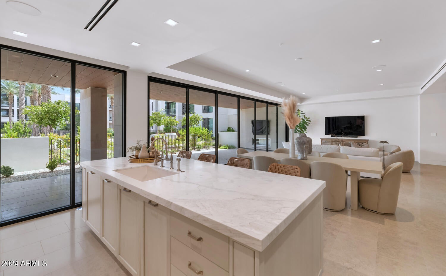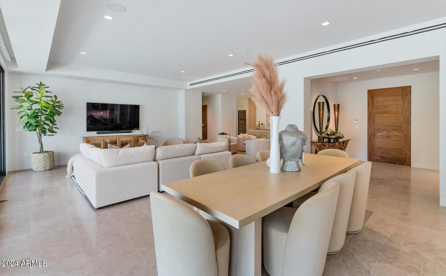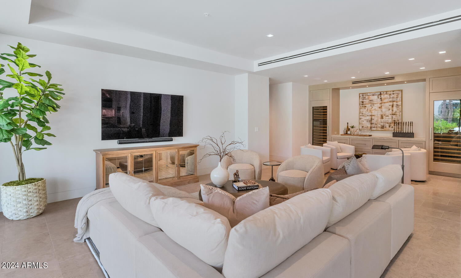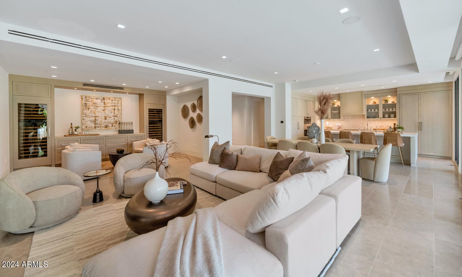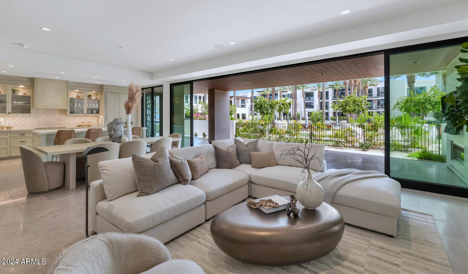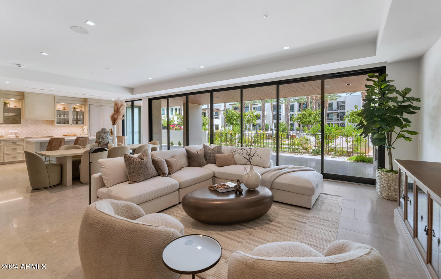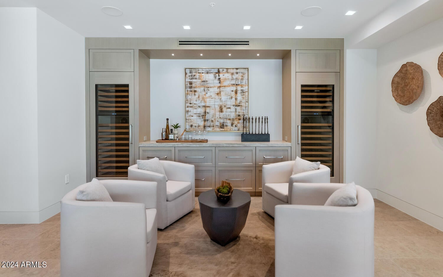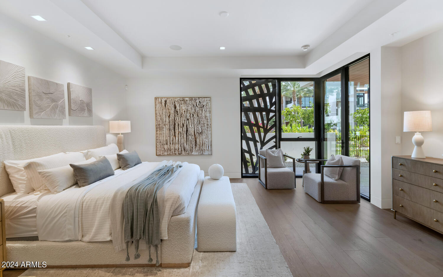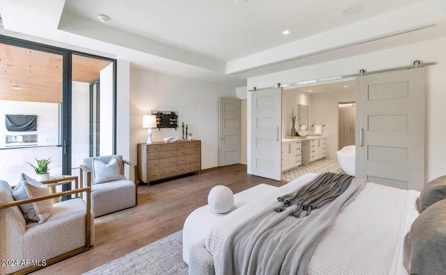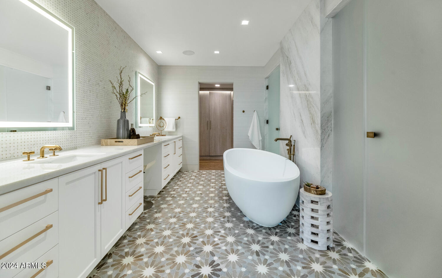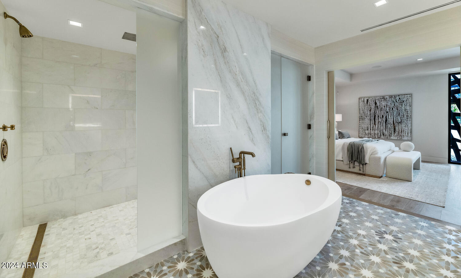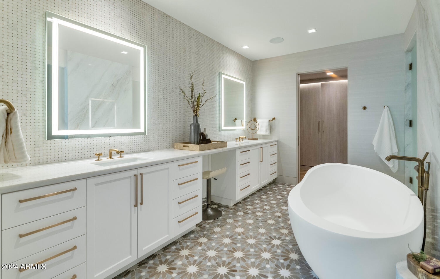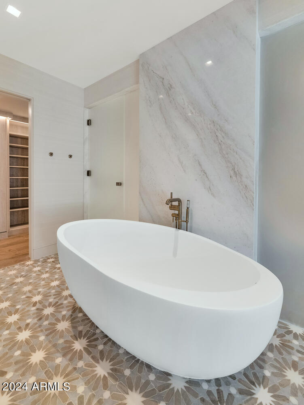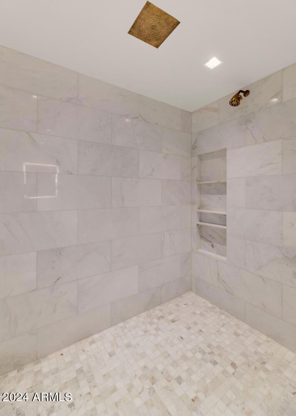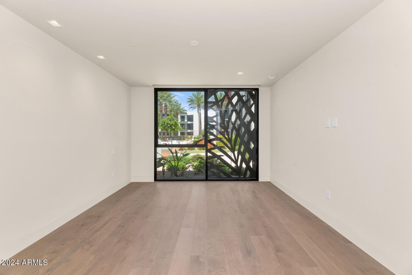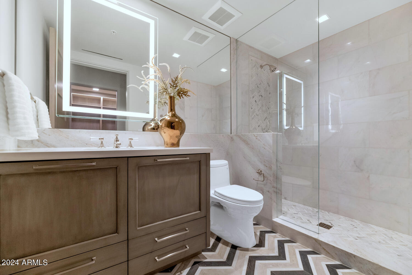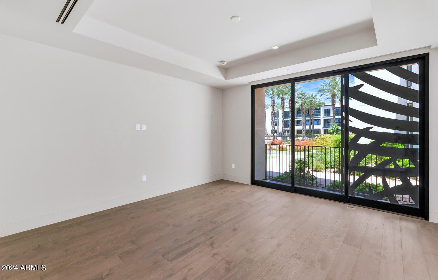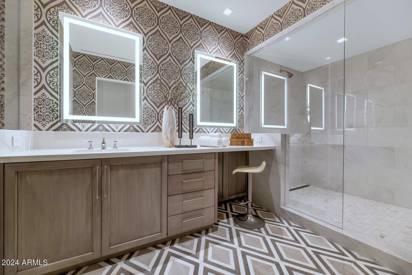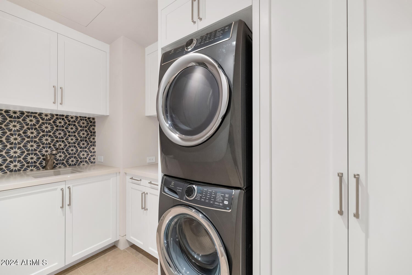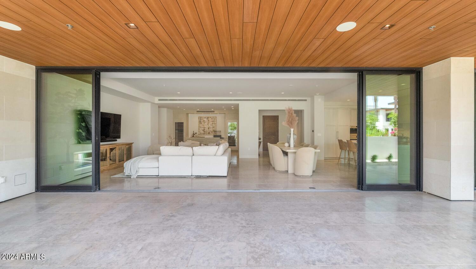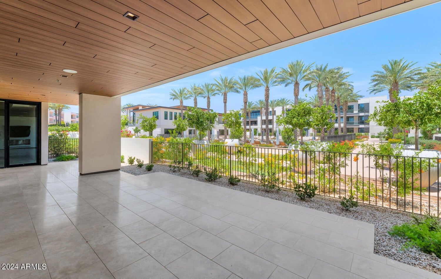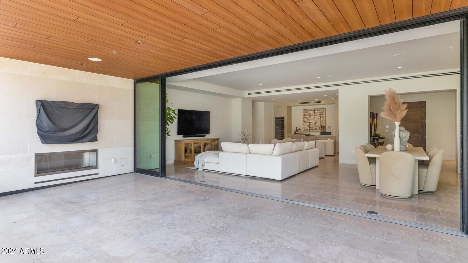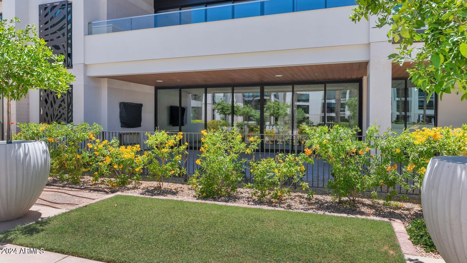$5,999,000 - 6587 N Palmeraie Boulevard (unit 1043), Paradise Valley
- 3
- Bedrooms
- 4
- Baths
- 3,191
- SQ. Feet
- 0.07
- Acres
Welcome to the Ritz-Carlton lifestyle, where luxury and comfort merge seamlessly. This exquisite garden-level unit, with an extended patio, offers the perfect blend of indoor and outdoor living. Centrally located yet incredibly private, you'll have easy access to the pool, fitness center, and clubhouse, making every day feel like a retreat. Inside, you'll find custom millwork and high-end finishes throughout, from bespoke tile and countertops to exquisite flooring and wall coverings. The den is a wine lover's dream, featuring tailored millwork, Sub-Zero wine storage columns, and ample barware space. State-of-the-art technology enhances your living experience with Crestron lighting control, motorized privacy and blackout shades, house music system and in ceiling speakers throughout. The interior flooring and patio are adorned with elegant Galician Blue Limestone, while the bedrooms feature warm European white oak. Luxurious touches continue in the bathrooms with beautiful marble, wood and porcelain finishes. This villa is more than just a home; it's a lifestyle defined by elegance and convenience. Welcome to your new sanctuary.
Essential Information
-
- MLS® #:
- 6722692
-
- Price:
- $5,999,000
-
- Bedrooms:
- 3
-
- Bathrooms:
- 4.00
-
- Square Footage:
- 3,191
-
- Acres:
- 0.07
-
- Year Built:
- 2024
-
- Type:
- Residential
-
- Sub-Type:
- Apartment Style/Flat
-
- Style:
- Other (See Remarks)
-
- Status:
- Active
Community Information
-
- Address:
- 6587 N Palmeraie Boulevard (unit 1043)
-
- Subdivision:
- 7000 EAST LINCOLN VILLAS CONDOMINIUM
-
- City:
- Paradise Valley
-
- County:
- Maricopa
-
- State:
- AZ
-
- Zip Code:
- 85253
Amenities
-
- Amenities:
- Gated Community, Community Spa Htd, Community Spa, Community Pool Htd, Community Pool, Community Media Room, Guarded Entry, Concierge, Biking/Walking Path, Clubhouse, Fitness Center
-
- Utilities:
- APS,SW Gas3
-
- Parking Spaces:
- 2
-
- Parking:
- Separate Strge Area, Temp Controlled, Assigned, Gated
-
- # of Garages:
- 2
-
- Pool:
- None
Interior
-
- Interior Features:
- See Remarks, Breakfast Bar, No Interior Steps, Kitchen Island, Double Vanity, Full Bth Master Bdrm, Separate Shwr & Tub, High Speed Internet
-
- Heating:
- Electric
-
- Cooling:
- Refrigeration, Programmable Thmstat
-
- Fireplace:
- Yes
-
- Fireplaces:
- 1 Fireplace, Exterior Fireplace, Gas
-
- # of Stories:
- 2
Exterior
-
- Exterior Features:
- Covered Patio(s), Patio
-
- Lot Description:
- Sprinklers In Front, Grass Front, Auto Timer H2O Front
-
- Windows:
- Sunscreen(s), Dual Pane
-
- Roof:
- Concrete
-
- Construction:
- Painted, Stucco, Stone, Frame - Metal
School Information
-
- District:
- Scottsdale Unified District
-
- Elementary:
- Kiva Elementary School
-
- Middle:
- Mohave Middle School
-
- High:
- Saguaro High School
Listing Details
- Listing Office:
- Compass
