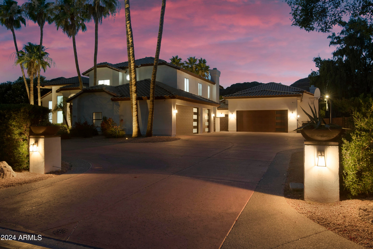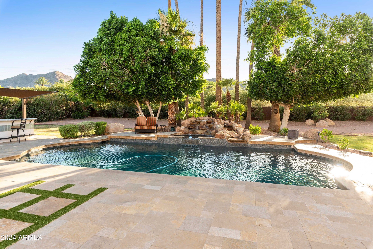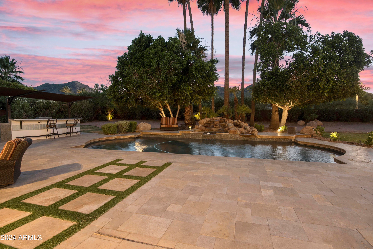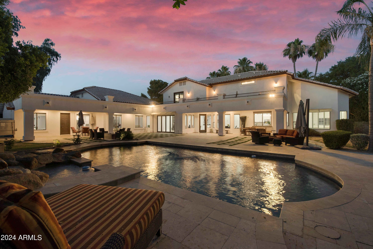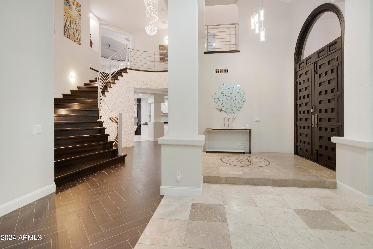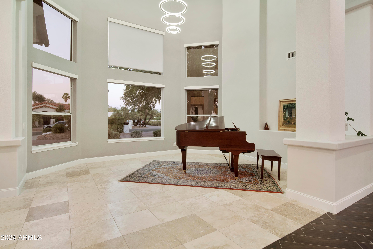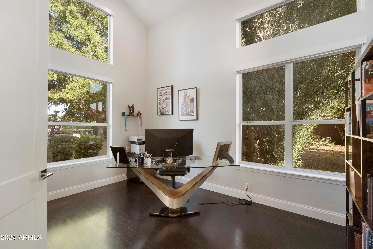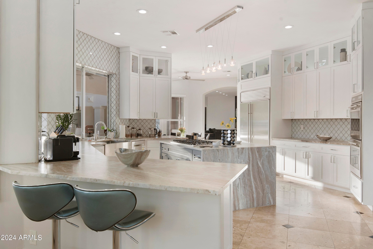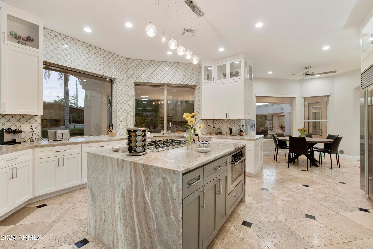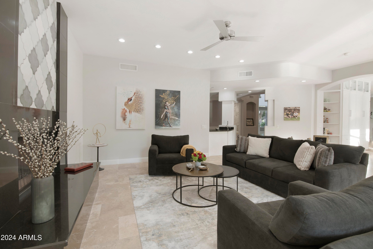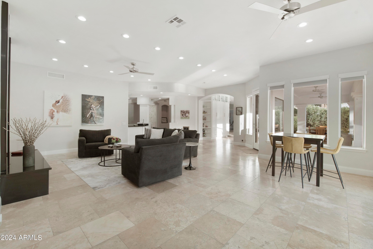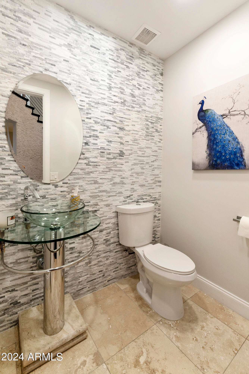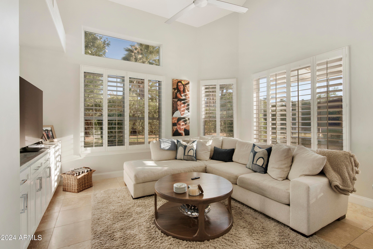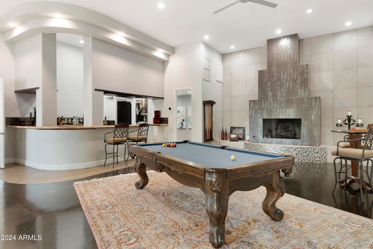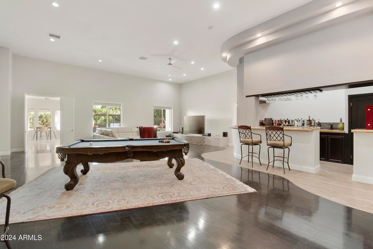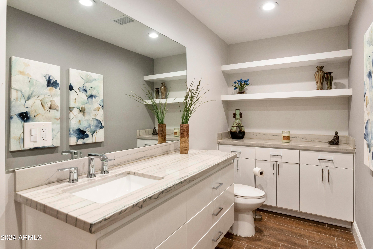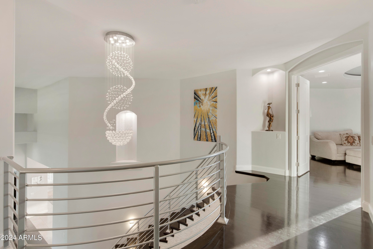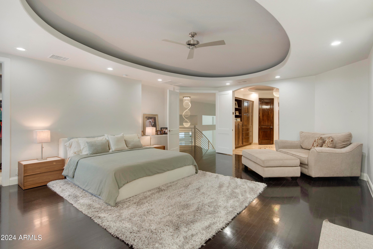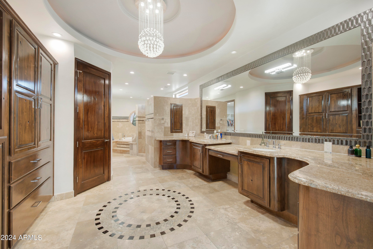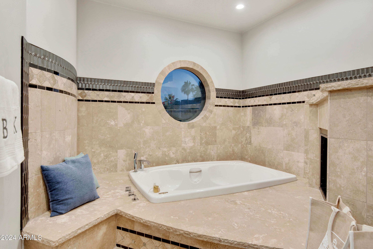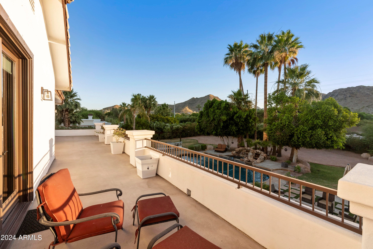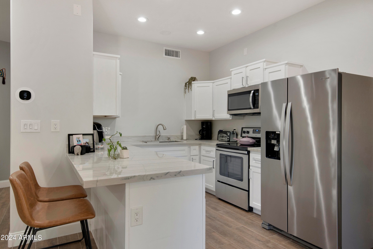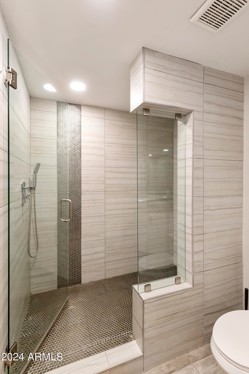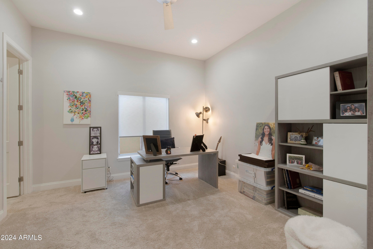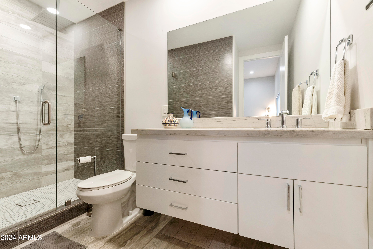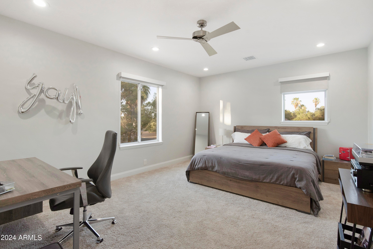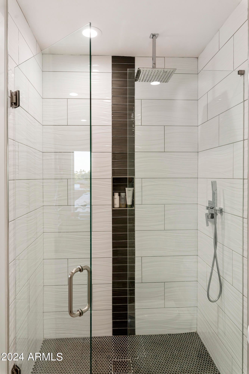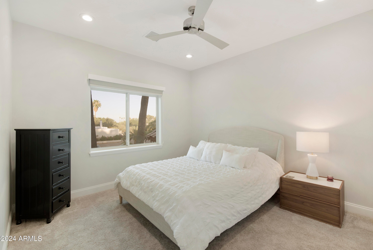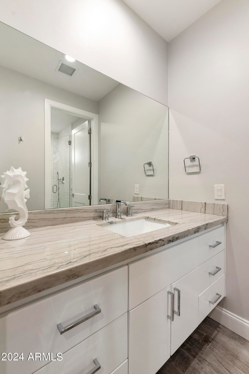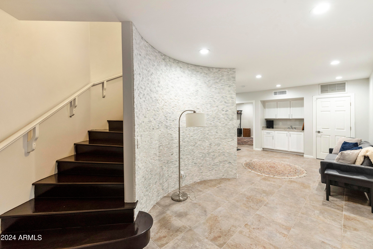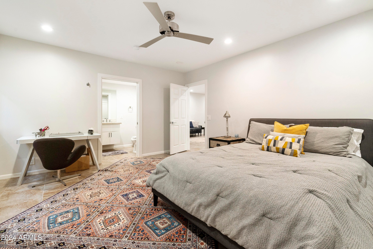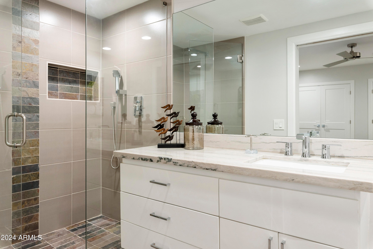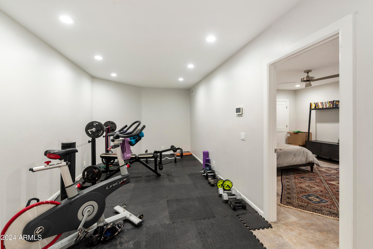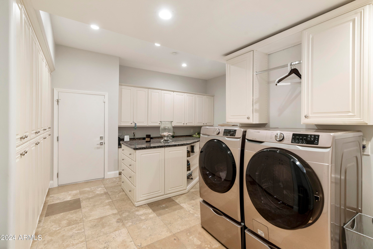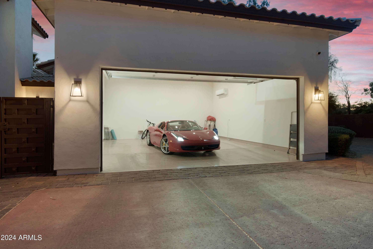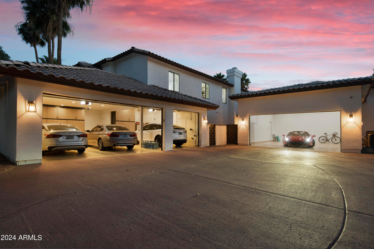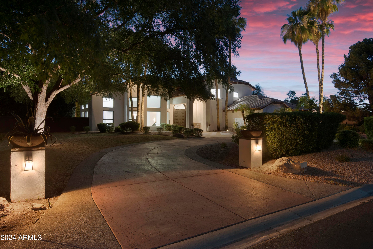$4,500,000 - 9030 N 48th Place, Paradise Valley
- 6
- Bedrooms
- 7
- Baths
- 8,420
- SQ. Feet
- 1.04
- Acres
PRICED NEARLY $1M BELOW APPRAISAL AND BACK ON MARKET ! On a quiet cul de sac in the coveted 3C's school district, this impressively remodeled PV estate boasts 6 generously sized ensuite bedrooms & 6.5 baths, incl attached casita with kitchen and sep entry/garage + attached LL guest suite with lounge and fitness room, ideal for multi-generational living! Guests are greeted by soaring 20 ft ceilings, a formal living room, a central kitchen bathed in natural light, an office, multiple dens, and an immense great room for large scale entertaining! Mountain Views abound in the stunning backyard w/pool, spa, outdoor kitchen, firepit and many gracious conversation patios. Car enthusiasts will love the massive 5-car garage space (2 w/hvac). Expansive, upscale, comfortable, resort-style living!
Essential Information
-
- MLS® #:
- 6722994
-
- Price:
- $4,500,000
-
- Bedrooms:
- 6
-
- Bathrooms:
- 7.00
-
- Square Footage:
- 8,420
-
- Acres:
- 1.04
-
- Year Built:
- 1994
-
- Type:
- Residential
-
- Sub-Type:
- Single Family Residence
-
- Style:
- Other, Spanish, Santa Barbara/Tuscan
-
- Status:
- Active
Community Information
-
- Address:
- 9030 N 48th Place
-
- Subdivision:
- FOOTHILLS ESTATES UNIT 2
-
- City:
- Paradise Valley
-
- County:
- Maricopa
-
- State:
- AZ
-
- Zip Code:
- 85253
Amenities
-
- Utilities:
- APS,SW Gas3
-
- Parking Spaces:
- 13
-
- Parking:
- RV Access/Parking, RV Gate, Garage Door Opener, Extended Length Garage, Direct Access, Over Height Garage, Side Vehicle Entry, Temp Controlled, Electric Vehicle Charging Station(s)
-
- # of Garages:
- 5
-
- View:
- Mountain(s)
-
- Has Pool:
- Yes
-
- Pool:
- Heated, Private
Interior
-
- Interior Features:
- High Speed Internet, Double Vanity, Upstairs, Eat-in Kitchen, 9+ Flat Ceilings, Vaulted Ceiling(s), Wet Bar, Kitchen Island, Pantry, Bidet, Full Bth Master Bdrm, Separate Shwr & Tub, Tub with Jets
-
- Appliances:
- Gas Cooktop
-
- Heating:
- Natural Gas
-
- Cooling:
- Central Air, Ceiling Fan(s), Programmable Thmstat
-
- Fireplace:
- Yes
-
- Fireplaces:
- Fire Pit, 3+ Fireplace, Family Room, Gas
-
- # of Stories:
- 2
Exterior
-
- Exterior Features:
- Balcony, Private Yard, Built-in Barbecue
-
- Lot Description:
- Sprinklers In Rear, Sprinklers In Front, Desert Front, Natural Desert Back, Gravel/Stone Back, Grass Front, Grass Back, Synthetic Grass Back, Auto Timer H2O Front, Auto Timer H2O Back
-
- Windows:
- Dual Pane
-
- Roof:
- Tile, Built-Up
-
- Construction:
- Stucco, Wood Frame, Painted, Block
School Information
-
- District:
- Scottsdale Unified District
-
- Elementary:
- Cherokee Elementary School
-
- Middle:
- Cocopah Middle School
-
- High:
- Chaparral High School
Listing Details
- Listing Office:
- Compass
