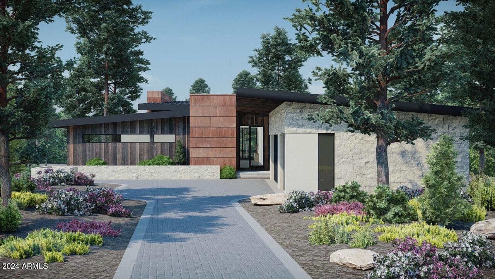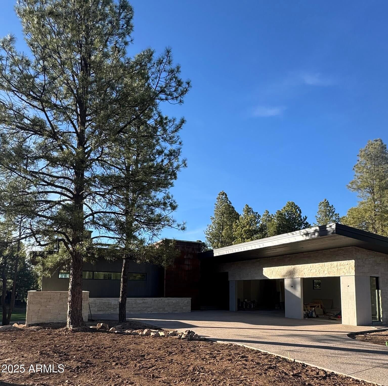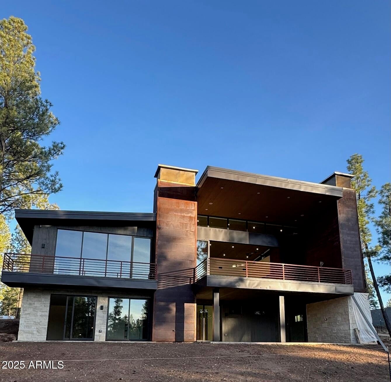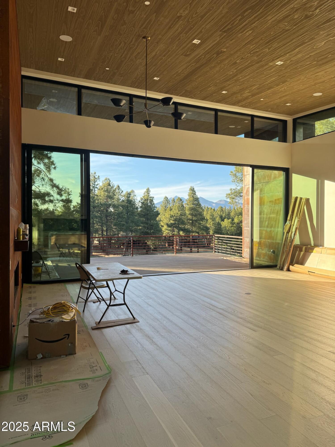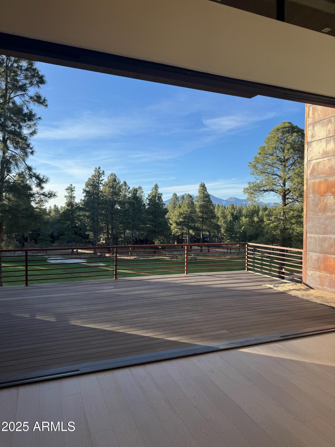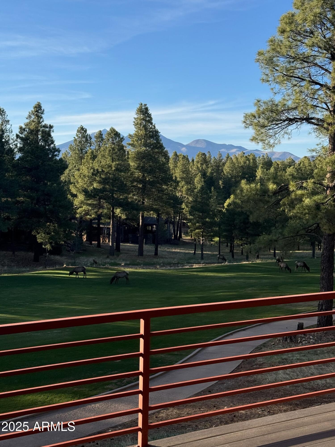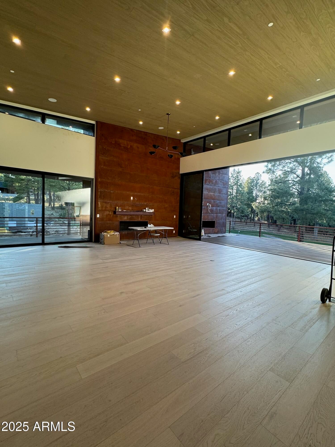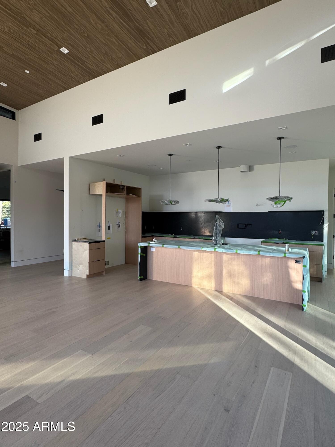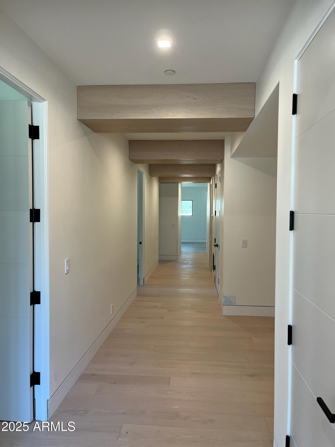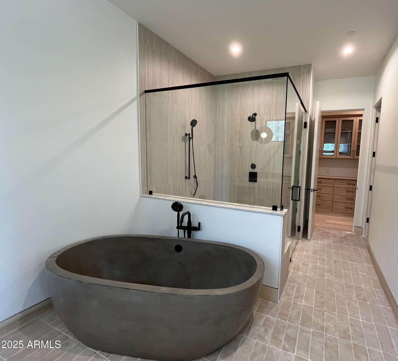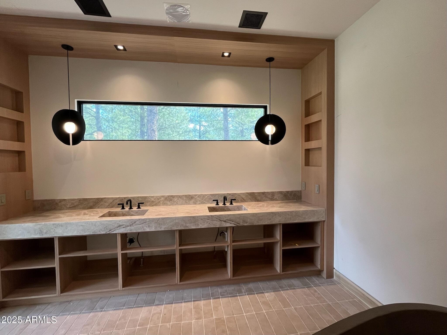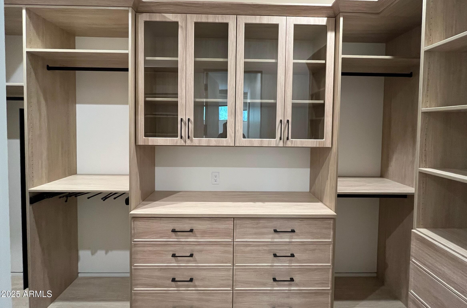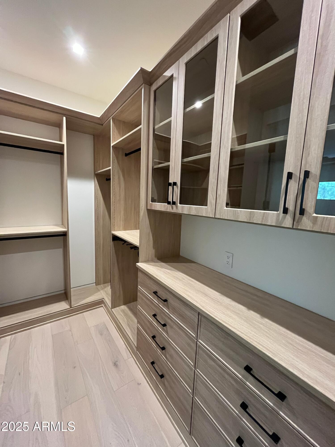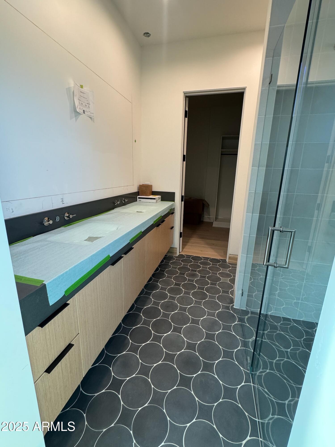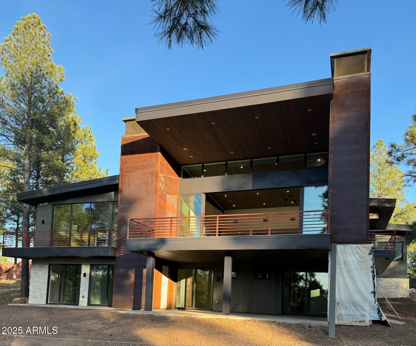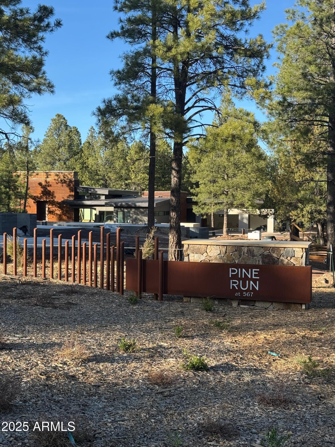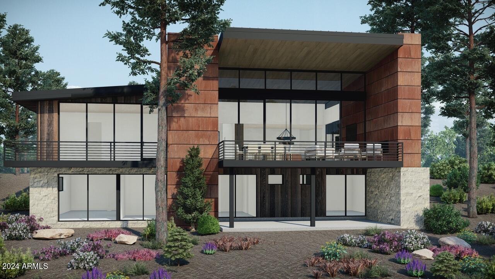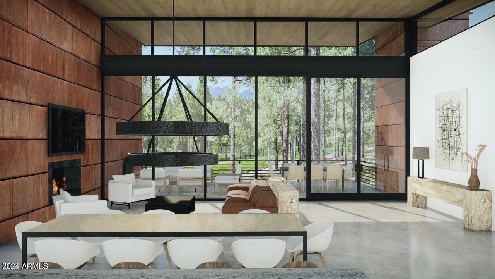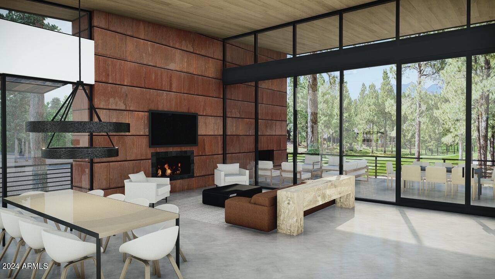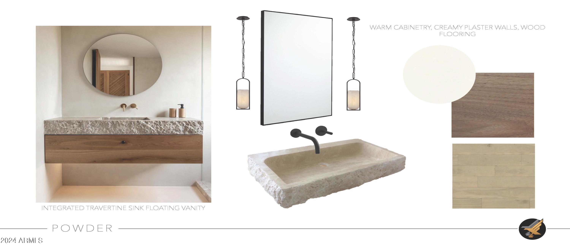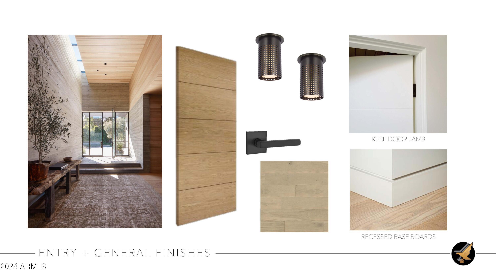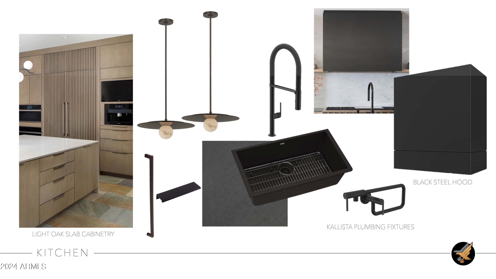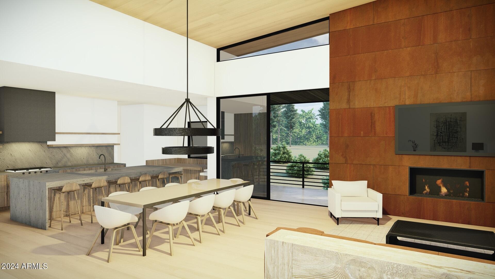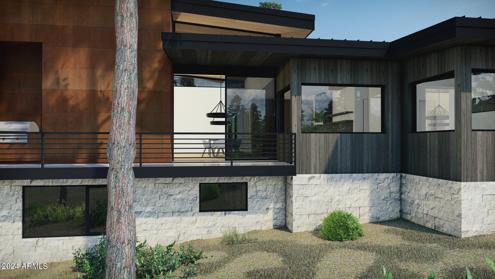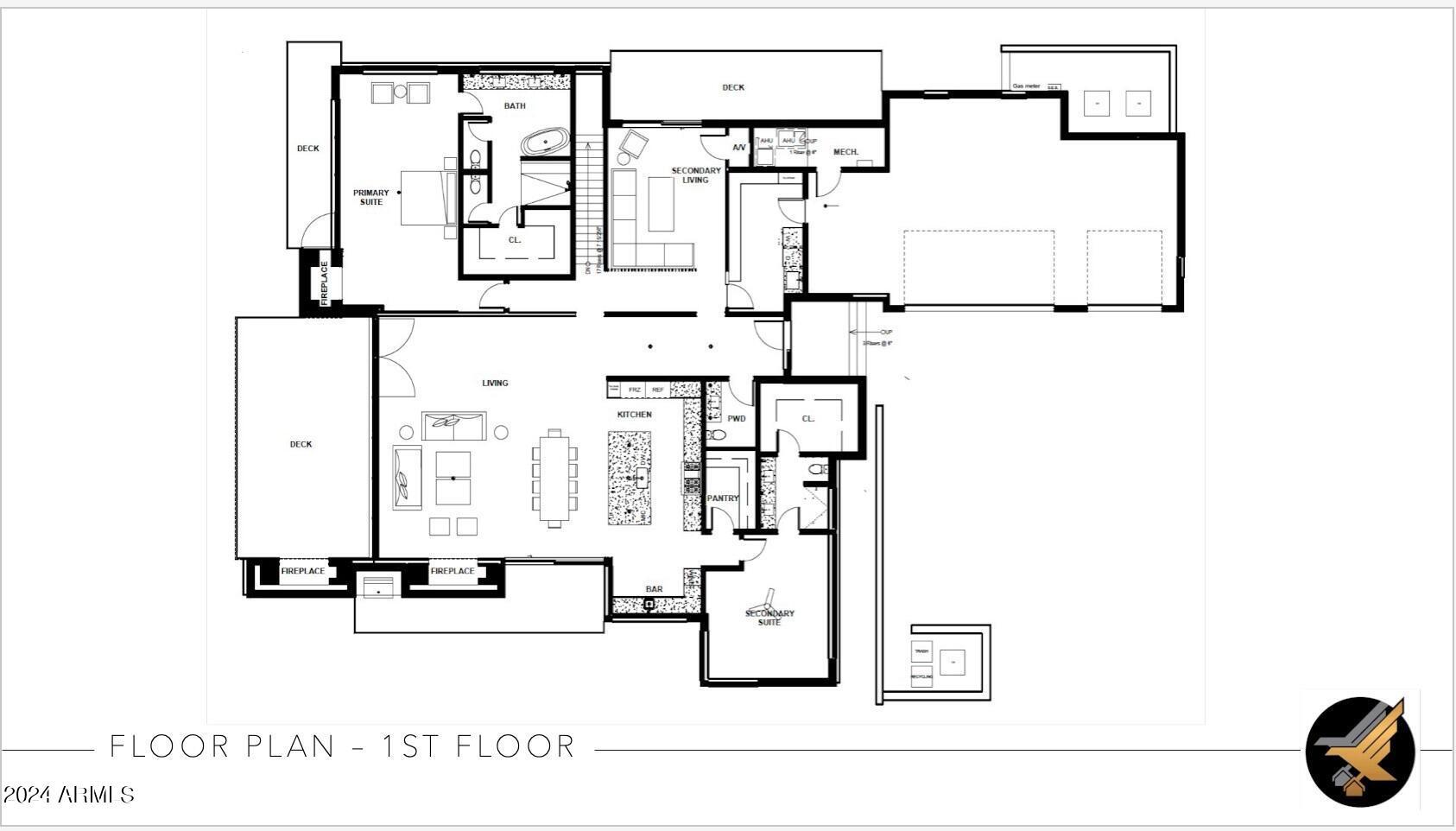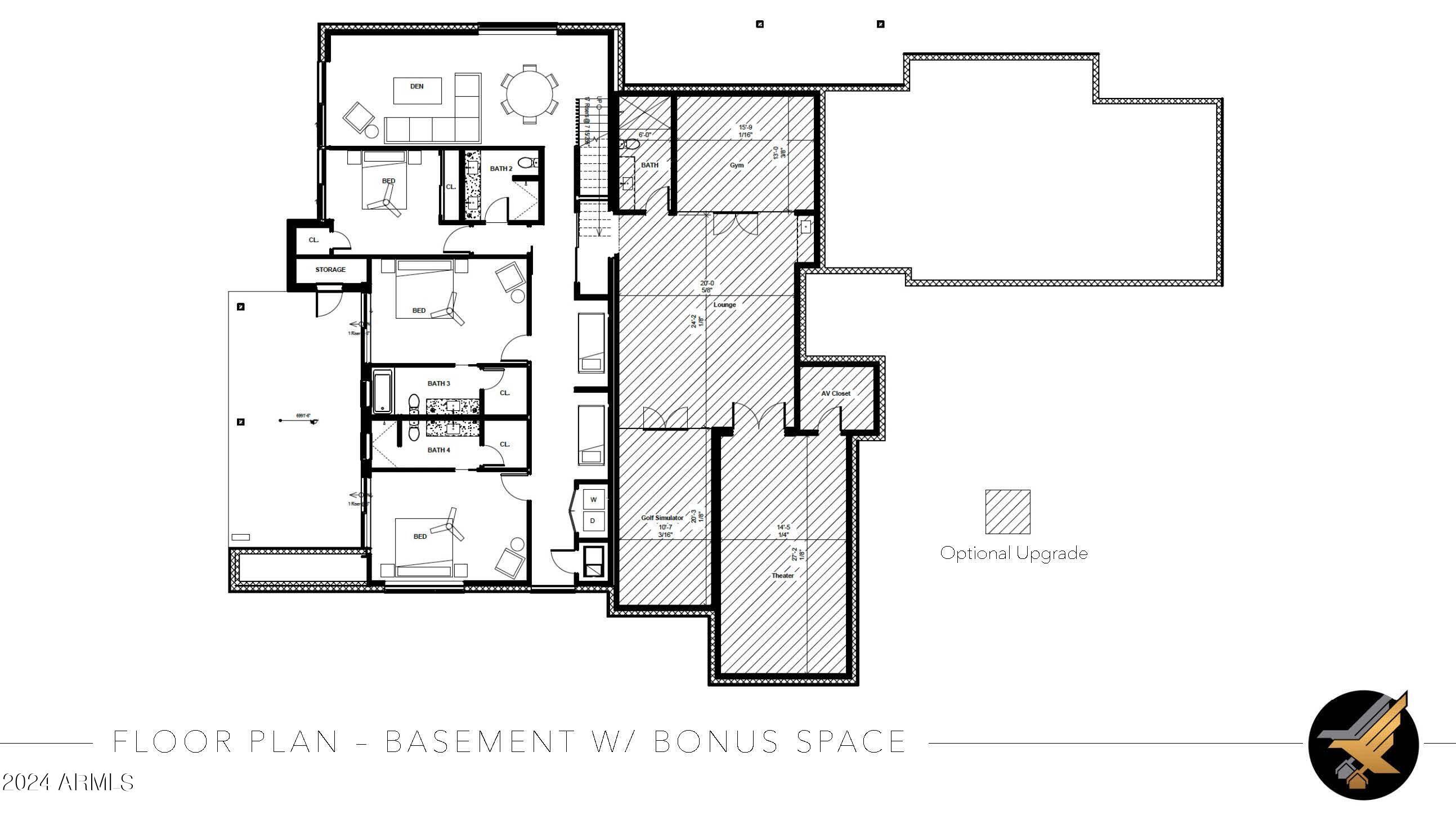$6,989,000 - 3699 S Woodland Hills Drive, Flagstaff
- 5
- Bedrooms
- 6
- Baths
- 5,900
- SQ. Feet
- 0.59
- Acres
MOVE IN READY in 30 Days! Brand New Luxury Build in Pine Canyon. Just in time for golf season and all the summer events, this stunning custom home is ready for its first owners. This is the first one-of-a-kind residence by The Ranch Mine and Two Hawks Design and Development, sitting on the 5th hole of Pine Canyon's Jay Morrish championship course. It's over 5,900 sq ft of thoughtfully designed living space with 5 bedrooms, 5.5 baths, 2 bonus rooms, and a 3-car garage. The layout has great flow, lots of privacy, and plenty of spaces for entertaining and relaxing. You get amazing golf and mountain views from multiple patios — perfect for catching Arizona's epic sunsets. The outdoor living setup is a real standout, with seamless indoor-outdoor transitions and a great mix of privacy. There's also an optional 1,500 sq ft basement buildout available for even more space (not included in the current price).
Essential Information
-
- MLS® #:
- 6723410
-
- Price:
- $6,989,000
-
- Bedrooms:
- 5
-
- Bathrooms:
- 6.00
-
- Square Footage:
- 5,900
-
- Acres:
- 0.59
-
- Year Built:
- 2024
-
- Type:
- Residential
-
- Sub-Type:
- Single Family Residence
-
- Style:
- Other
-
- Status:
- Active
Community Information
-
- Address:
- 3699 S Woodland Hills Drive
-
- Subdivision:
- PINE CANYON
-
- City:
- Flagstaff
-
- County:
- Coconino
-
- State:
- AZ
-
- Zip Code:
- 86005
Amenities
-
- Amenities:
- Pickleball, Lake, Gated, Community Spa, Community Spa Htd, Community Pool Htd, Community Pool, Guarded Entry, Golf, Concierge, Tennis Court(s), Playground, Biking/Walking Path, Clubhouse, Fitness Center
-
- Utilities:
- APS,Oth Gas (See Rmrks)
-
- Parking Spaces:
- 9
-
- # of Garages:
- 3
-
- View:
- Mountain(s)
-
- Pool:
- None
Interior
-
- Interior Features:
- Upstairs, Breakfast Bar, 9+ Flat Ceilings, Vaulted Ceiling(s), Wet Bar, Kitchen Island, Double Vanity, Full Bth Master Bdrm, Separate Shwr & Tub
-
- Heating:
- Electric
-
- Cooling:
- Central Air, Ceiling Fan(s)
-
- Fireplace:
- Yes
-
- Fireplaces:
- 3+ Fireplace, Exterior Fireplace, Living Room, Master Bedroom
-
- # of Stories:
- 2
Exterior
-
- Exterior Features:
- Balcony, Built-in Barbecue
-
- Lot Description:
- Desert Front, On Golf Course, Cul-De-Sac, Gravel/Stone Back
-
- Windows:
- Dual Pane
-
- Roof:
- Metal
-
- Construction:
- Wood Frame, Stone, Block
School Information
-
- District:
- Flagstaff Unified District
-
- Elementary:
- Charles W Sechrist Elementary School
-
- Middle:
- Mount Elden Middle School
Listing Details
- Listing Office:
- Compass
