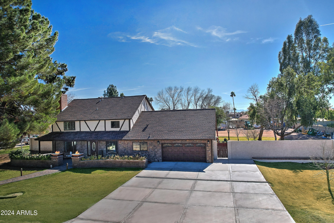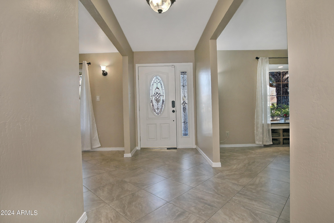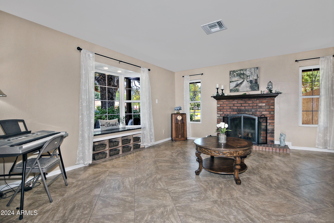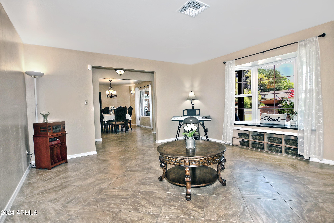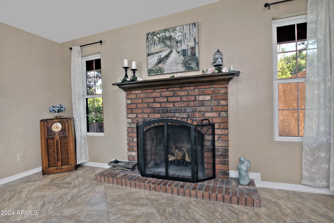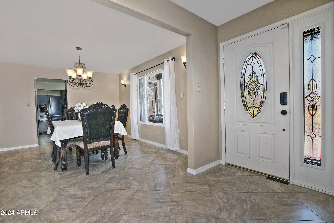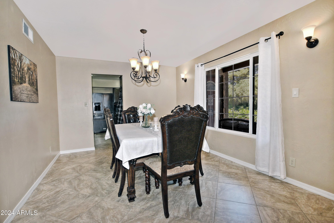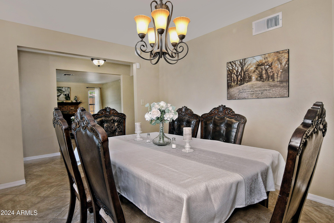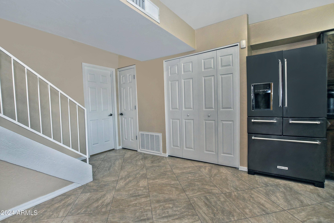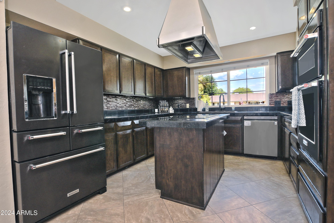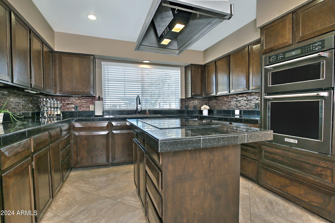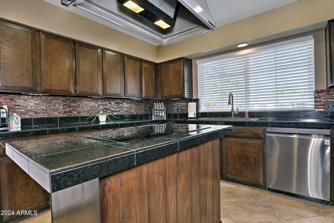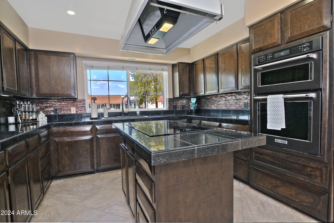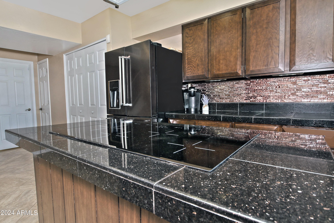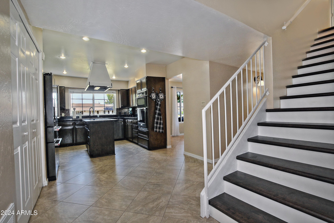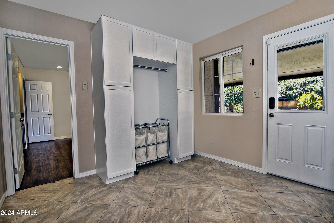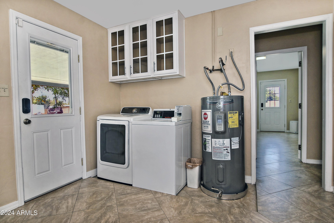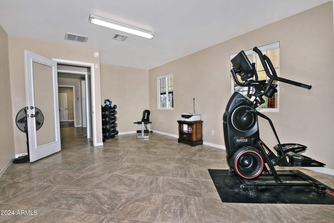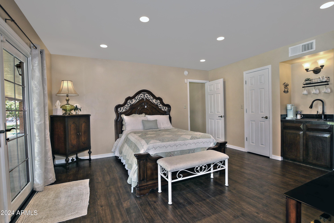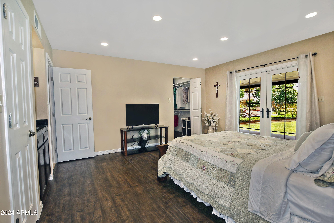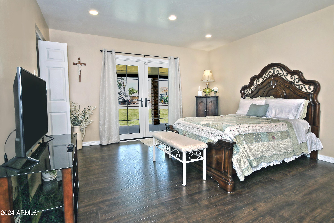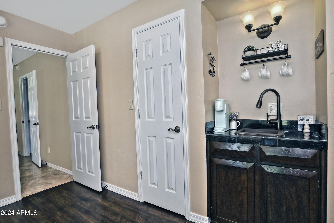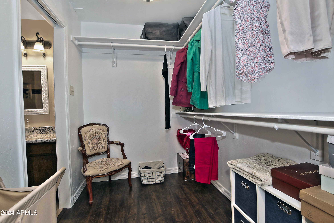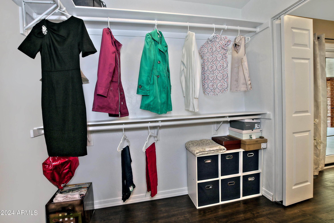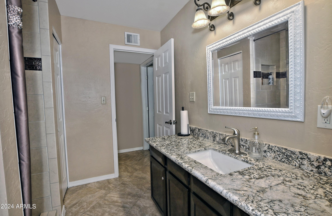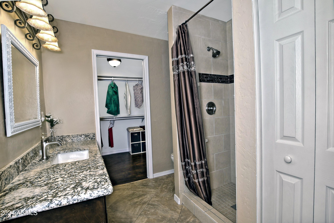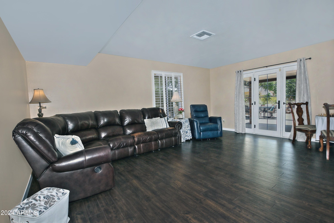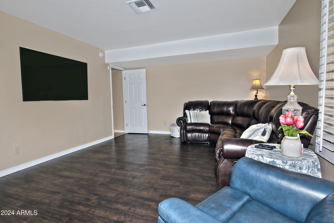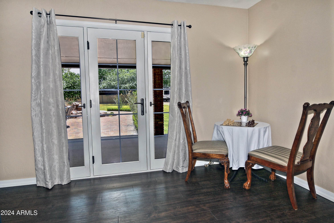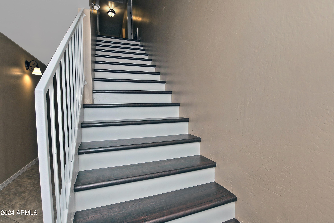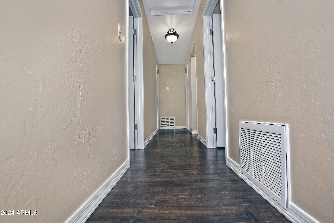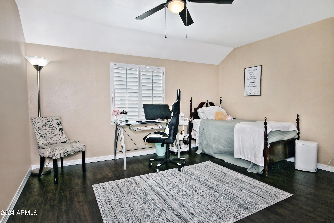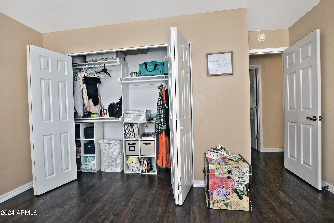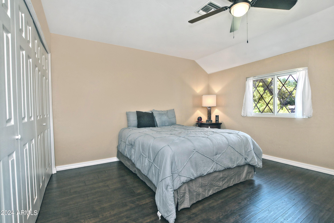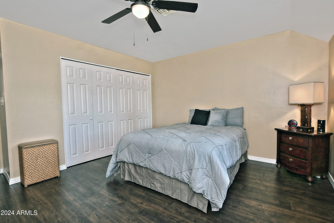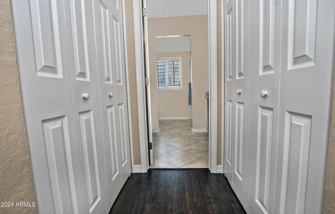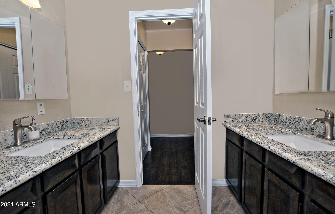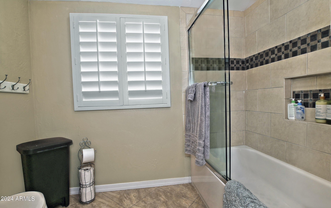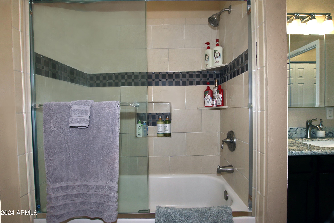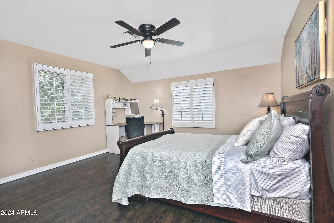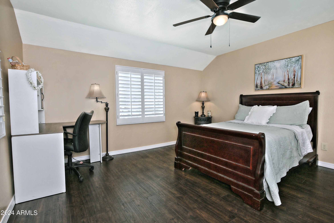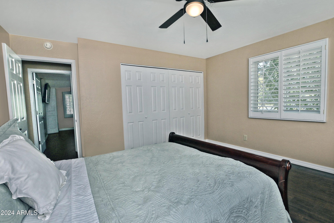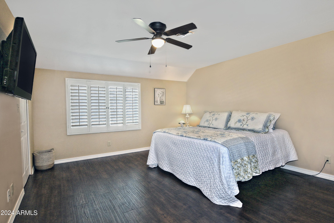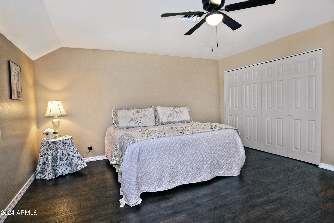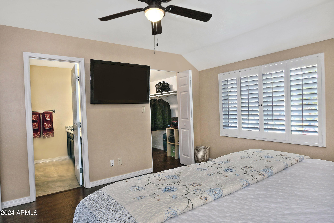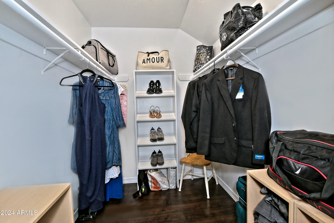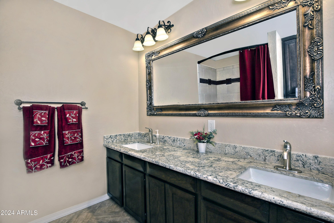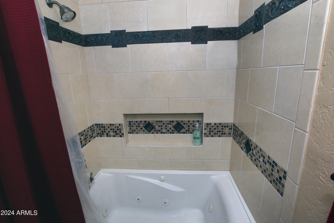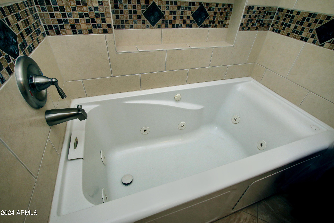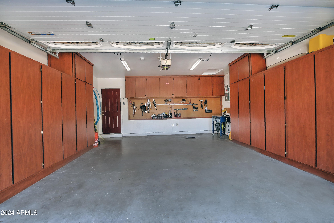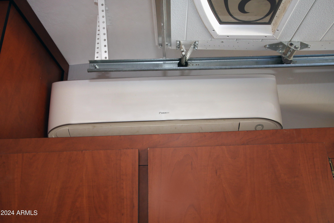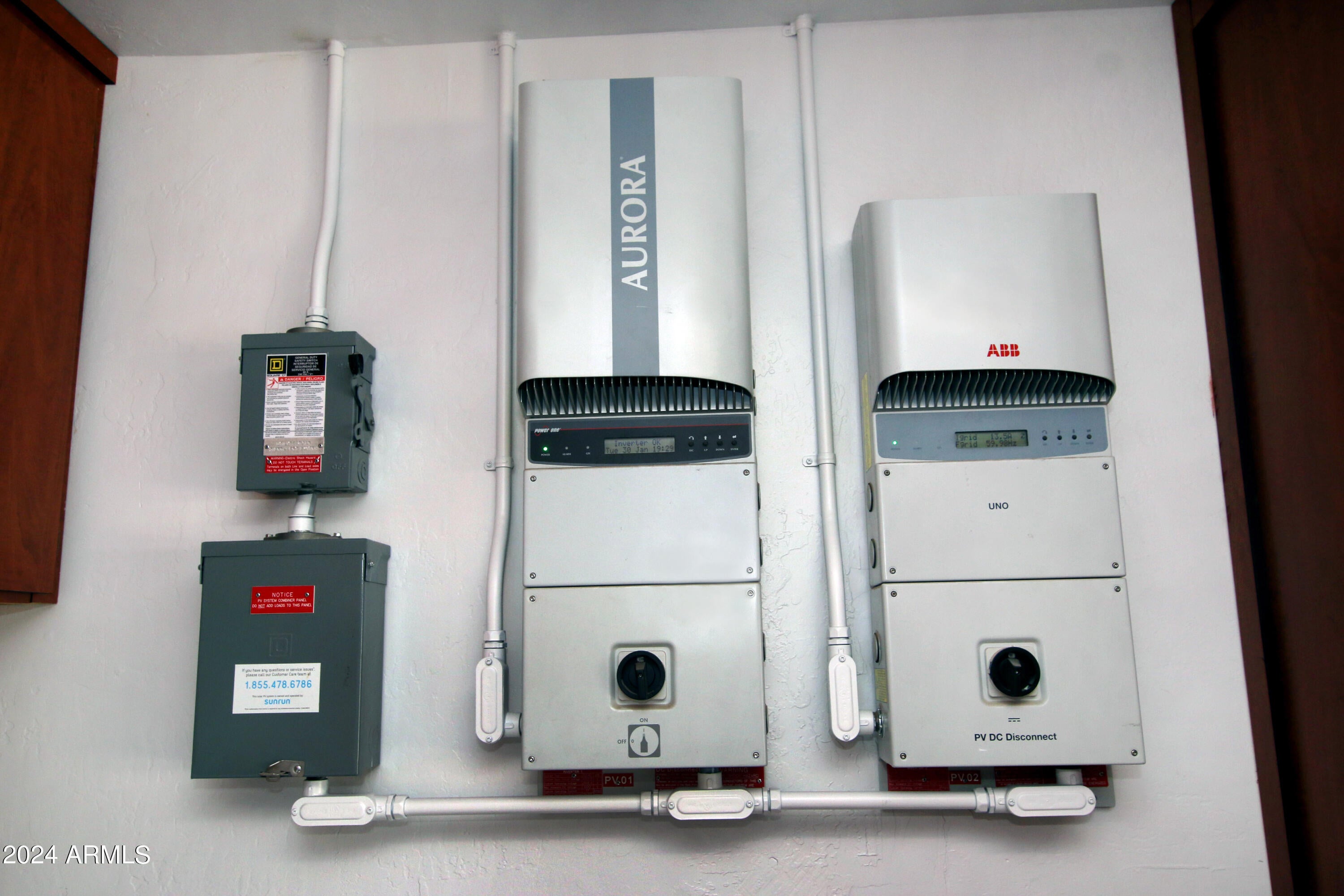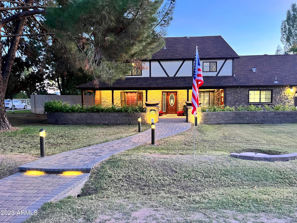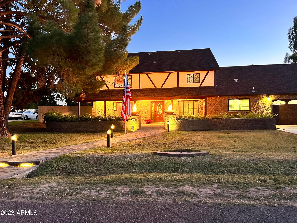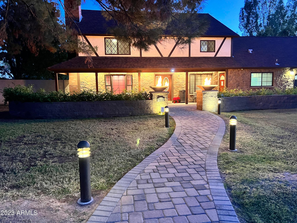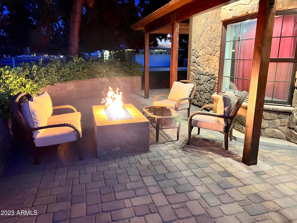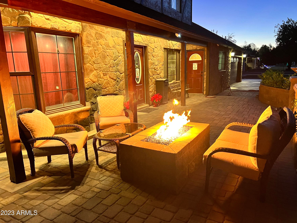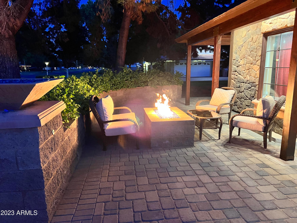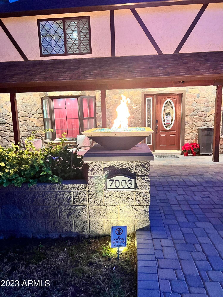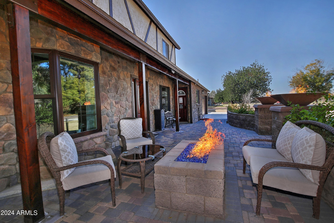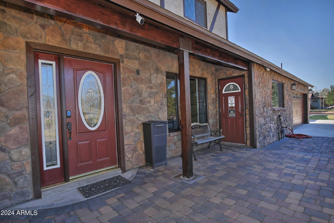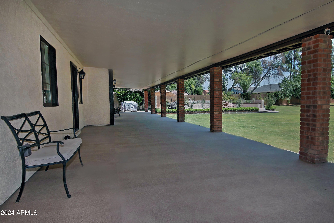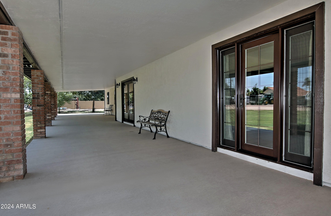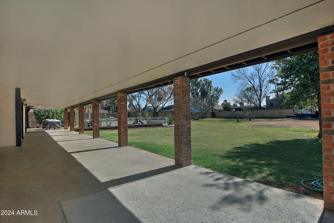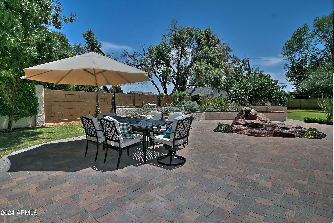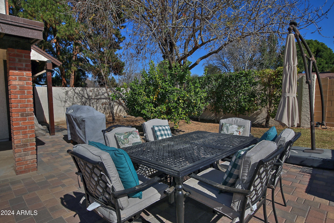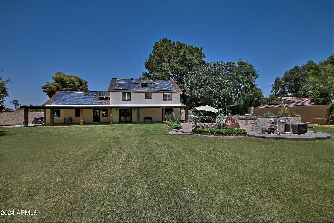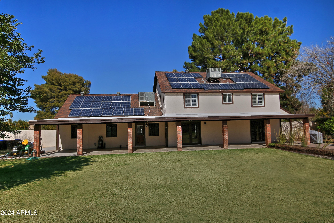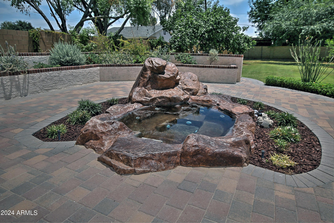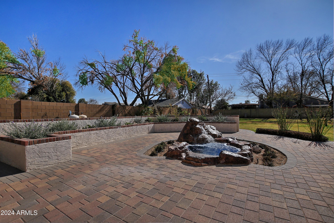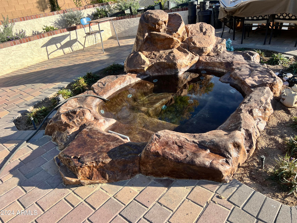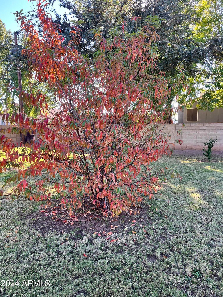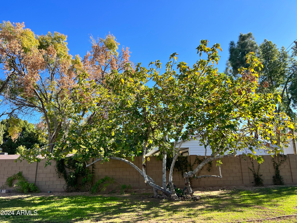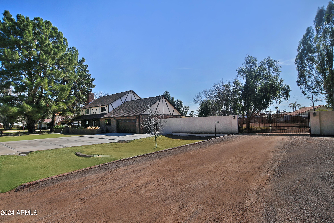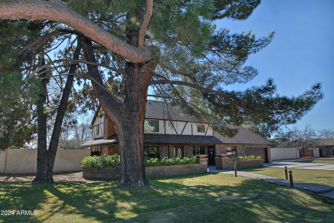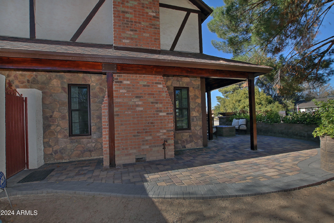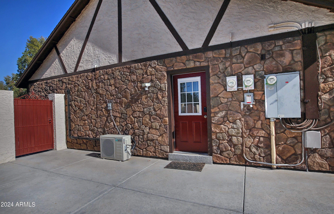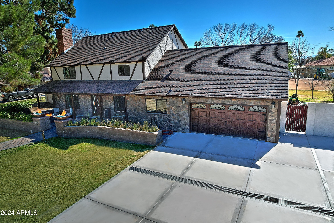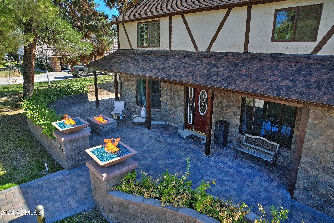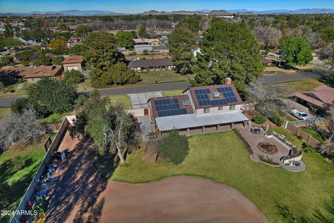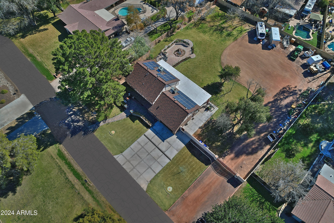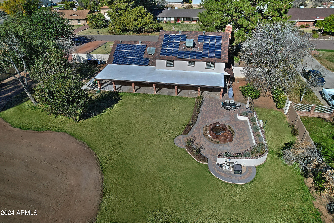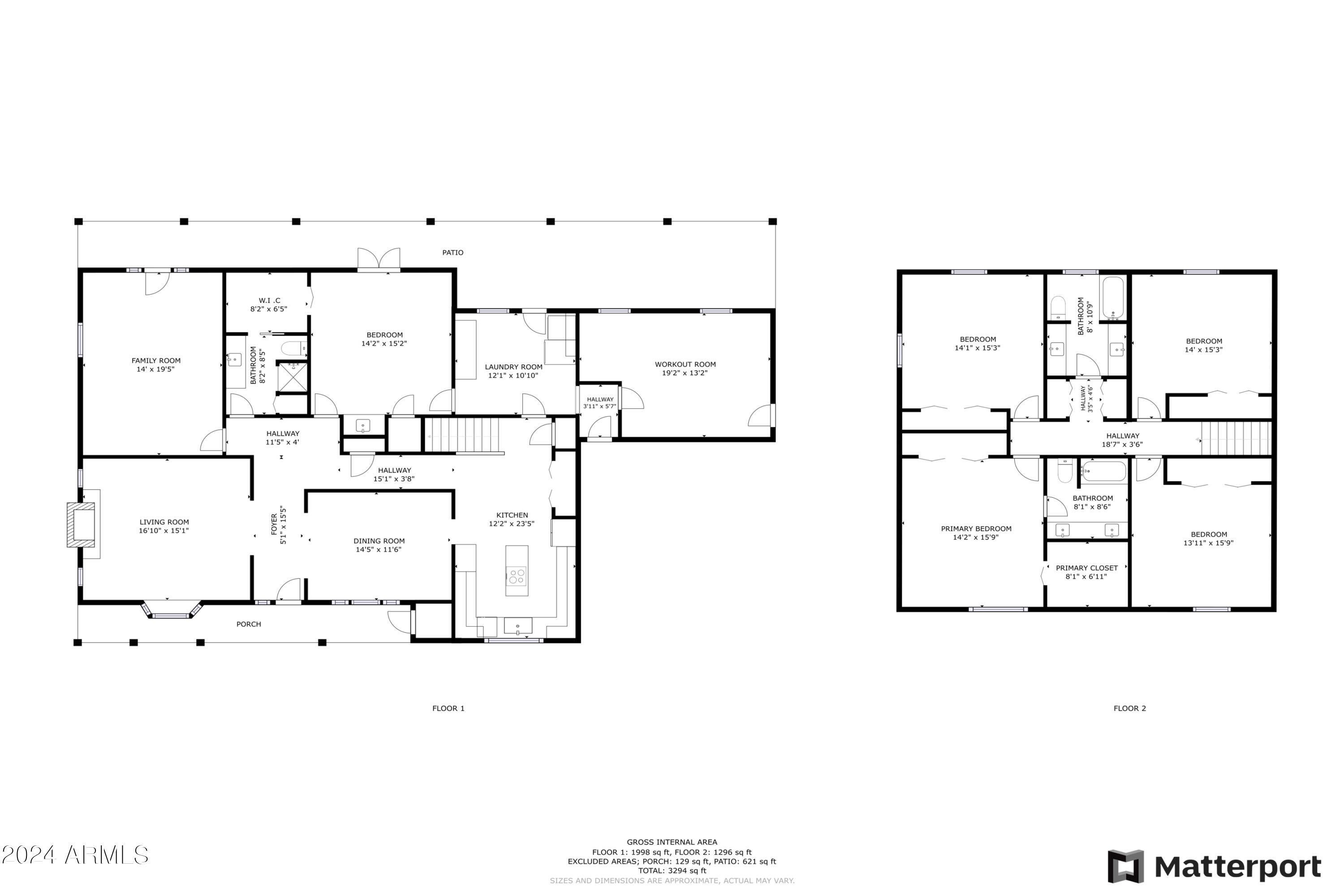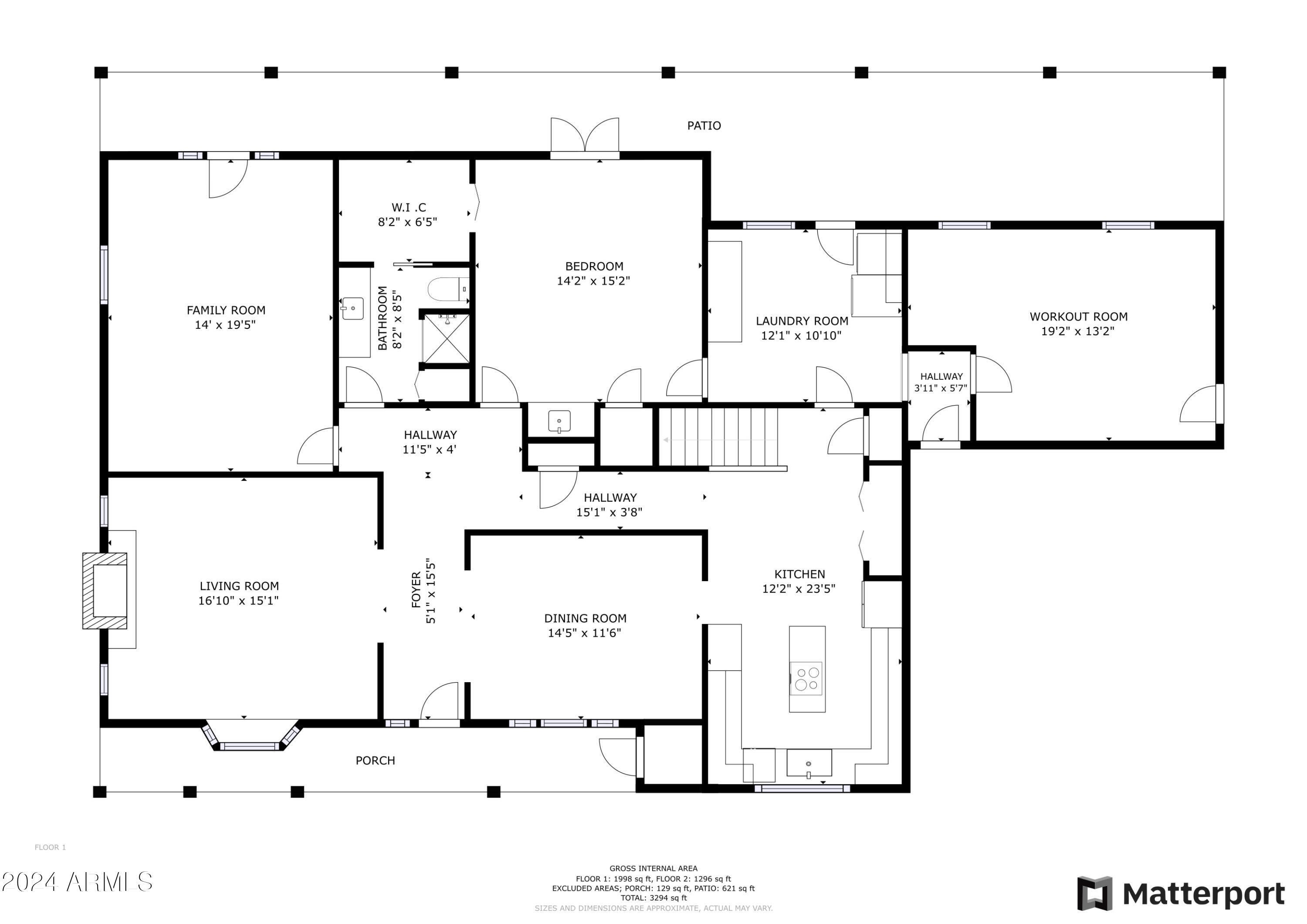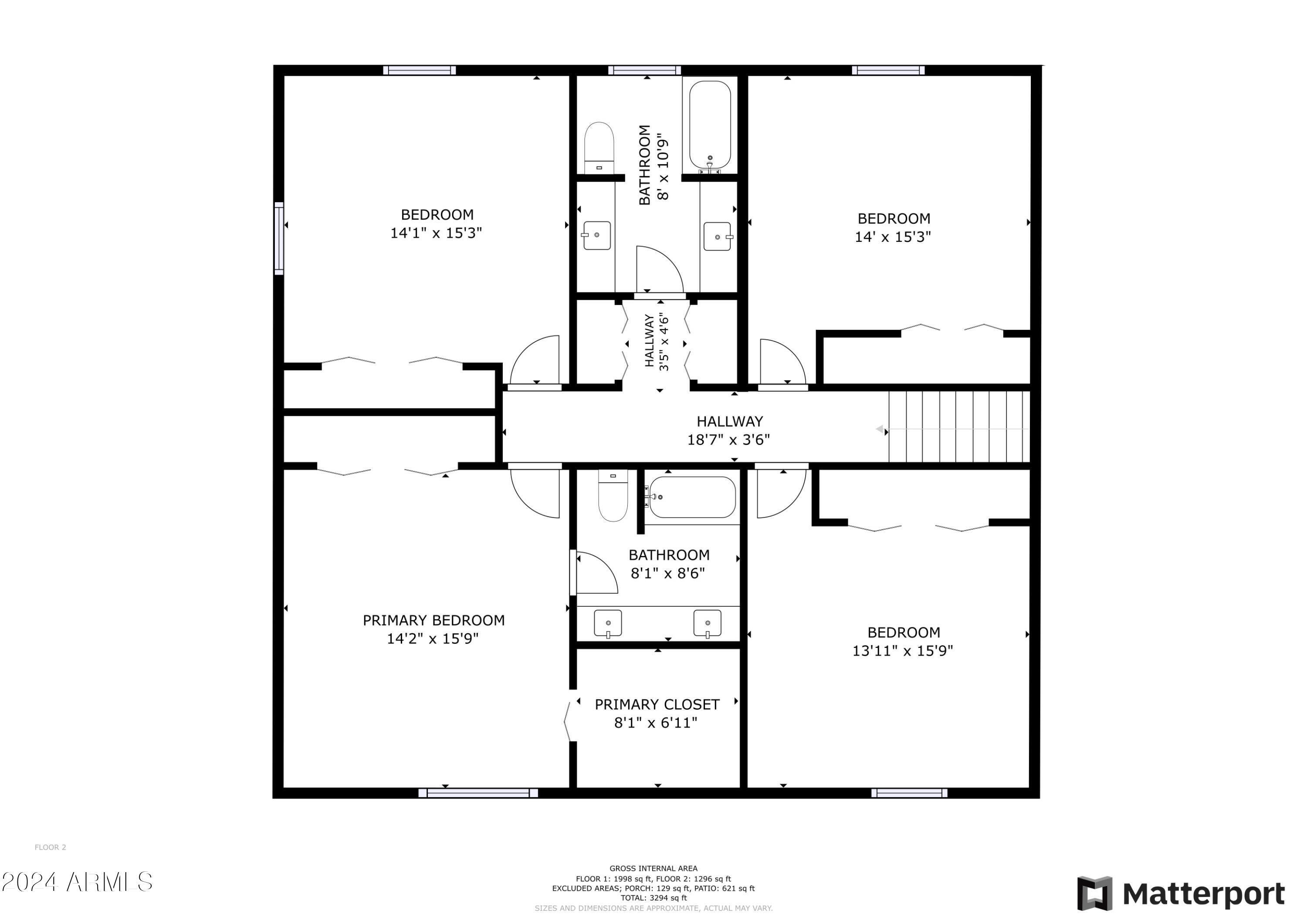$899,999 - 7003 W Corrine Drive, Peoria
- 5
- Bedrooms
- 3
- Baths
- 3,381
- SQ. Feet
- 0.9
- Acres
Nestled on almost an acre of mature landscape, this timeless estate presents a harmonious blend of history and modernity. Boasting 50 years of rich heritage, the residence has been meticulously remodeled to epitomize contemporary luxury honoring its traditional roots. Step inside to be greeted by an ambiance of warmth and sophistication. The interior spaces embrace natural light creating an inviting atmosphere beckoning you to indulge in the comforts of home. Dual master suites allow you and your guests to unwind in a multi-generational home. Exterior features over 1200 square ft of pavers, custom fire pillars and firepit out front, as well as an in-ground heated spa in the back. Don't miss this opportunity to settle into this custom Tudor styled home in the heart of Peoria
Essential Information
-
- MLS® #:
- 6723812
-
- Price:
- $899,999
-
- Bedrooms:
- 5
-
- Bathrooms:
- 3.00
-
- Square Footage:
- 3,381
-
- Acres:
- 0.90
-
- Year Built:
- 1973
-
- Type:
- Residential
-
- Sub-Type:
- Single Family - Detached
-
- Style:
- Ranch
-
- Status:
- Active
Community Information
-
- Address:
- 7003 W Corrine Drive
-
- Subdivision:
- THUNDERBIRD WEST
-
- City:
- Peoria
-
- County:
- Maricopa
-
- State:
- AZ
-
- Zip Code:
- 85381
Amenities
-
- Amenities:
- Near Bus Stop
-
- Utilities:
- SRP,City Electric2
-
- Parking Spaces:
- 9
-
- Parking:
- Attch'd Gar Cabinets, Dir Entry frm Garage, Electric Door Opener, RV Gate, RV Access/Parking
-
- # of Garages:
- 2
-
- Pool:
- None
Interior
-
- Interior Features:
- Master Downstairs, Upstairs, Eat-in Kitchen, Kitchen Island, Pantry, Double Vanity, Full Bth Master Bdrm, Tub with Jets, High Speed Internet, Granite Counters
-
- Heating:
- Electric, Ceiling
-
- Cooling:
- Ceiling Fan(s), Mini Split, Programmable Thmstat, Refrigeration
-
- Fireplace:
- Yes
-
- Fireplaces:
- 1 Fireplace
-
- # of Stories:
- 2
Exterior
-
- Exterior Features:
- Covered Patio(s), Patio, Storage
-
- Lot Description:
- Sprinklers In Rear, Sprinklers In Front, Gravel/Stone Front, Gravel/Stone Back, Grass Front, Grass Back, Auto Timer H2O Front, Auto Timer H2O Back, Irrigation Front, Irrigation Back, Flood Irrigation
-
- Windows:
- Dual Pane, ENERGY STAR Qualified Windows, Vinyl Frame
-
- Roof:
- Reflective Coating, Composition, Foam
-
- Construction:
- Painted, Stucco, Stone, Frame - Wood
School Information
-
- District:
- Peoria Unified School District
-
- Elementary:
- Oakwood Elementary School
-
- Middle:
- Oakwood Elementary School
-
- High:
- Cactus High School
Listing Details
- Listing Office:
- Prestige Realty
