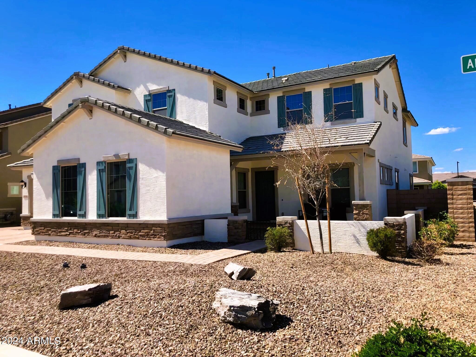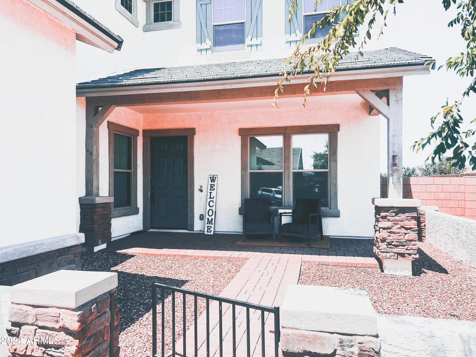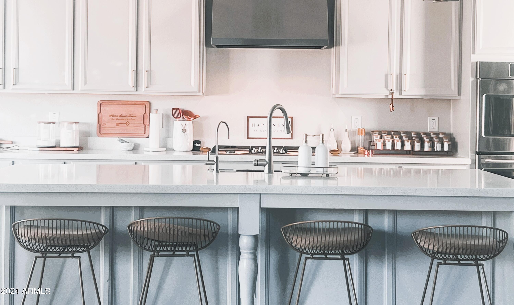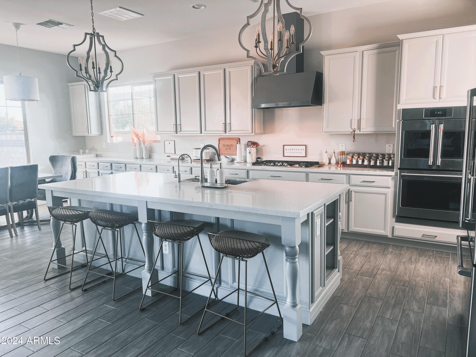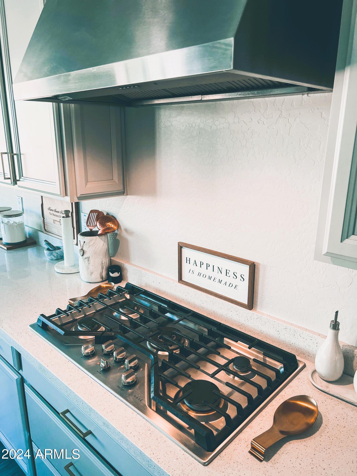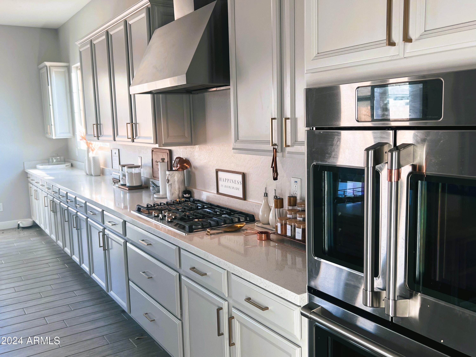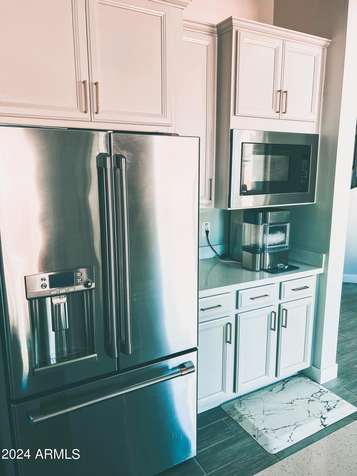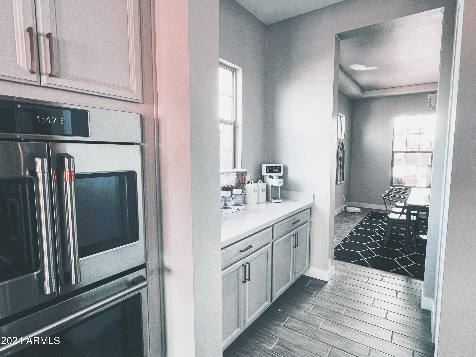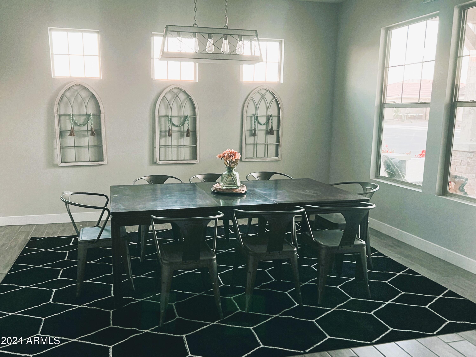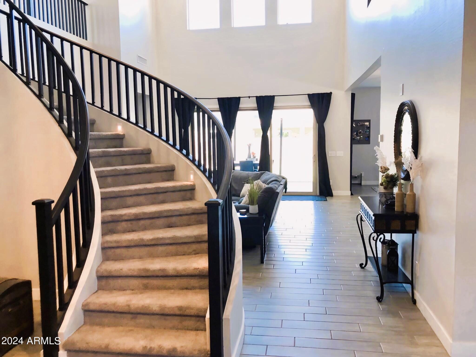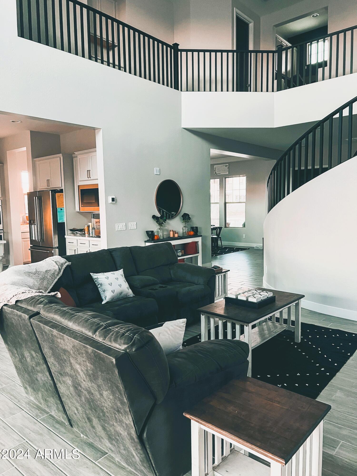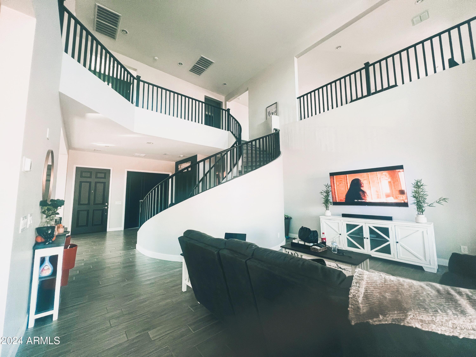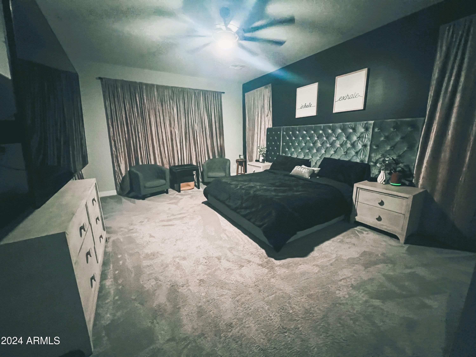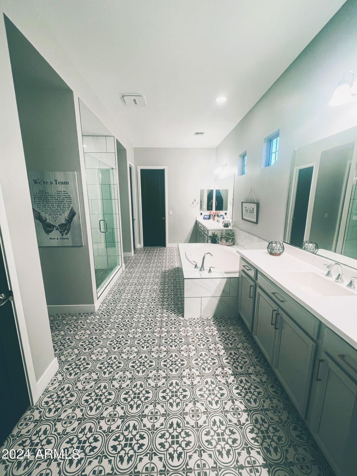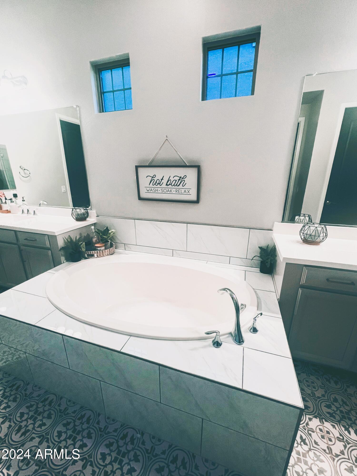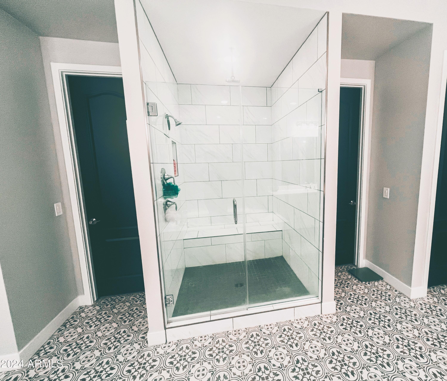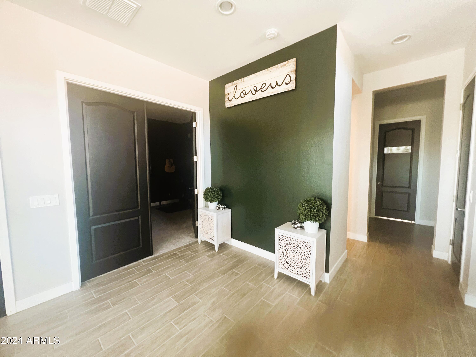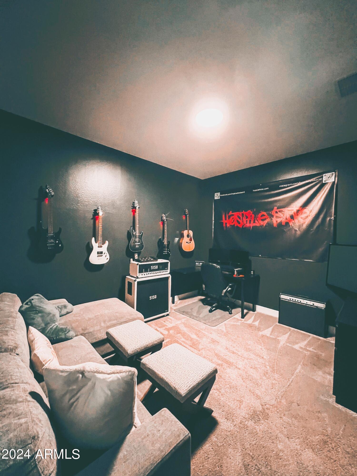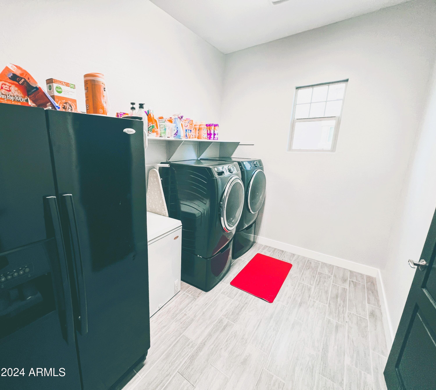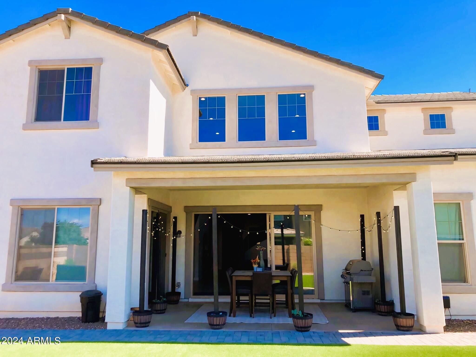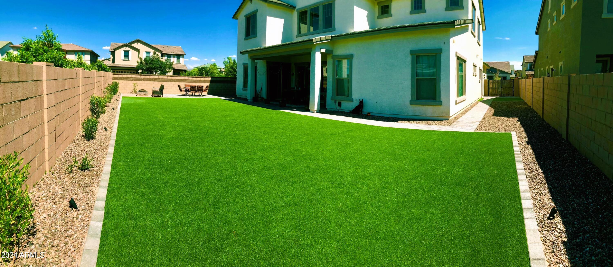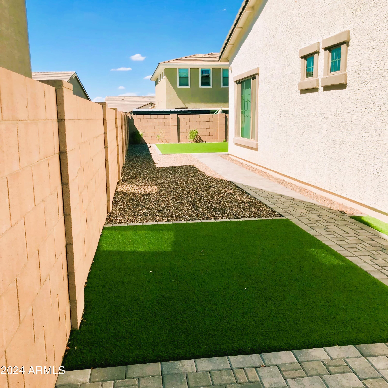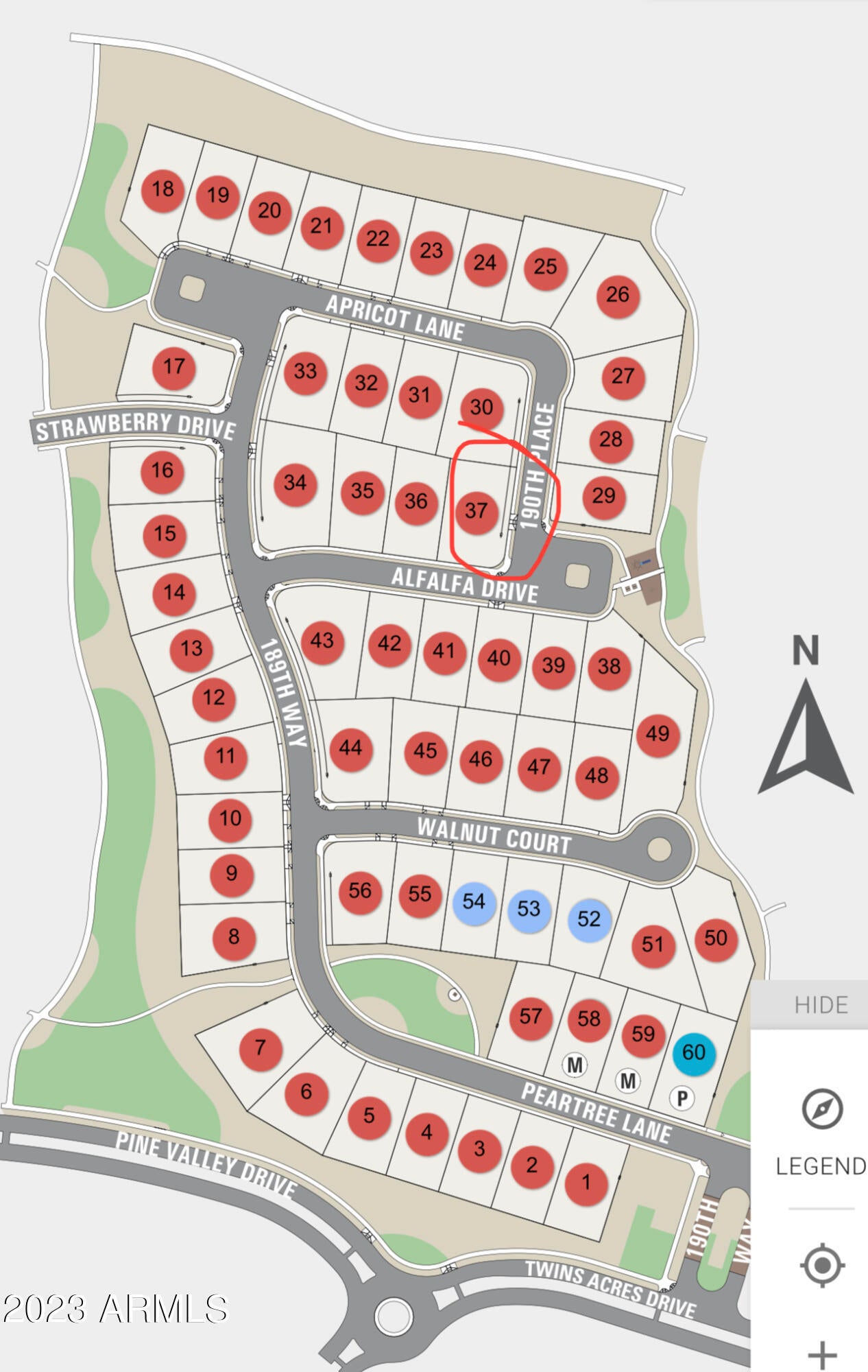$940,000 - 19016 E Alfalfa Drive, Queen Creek
- 5
- Bedrooms
- 4
- Baths
- 4,517
- SQ. Feet
- 0.25
- Acres
PRICED TO SELL this stunning 5-bed home w/double door den/office, perfectly situated on a corner lot just across from the park. With nearly $200k in upgrades, it is a true gem! The extended chefs kitchen, designed with extra cabinets & ample counter space, includes a walk-in pantry, breakfast bar, butler's pantry, & formal dining. Main floor boasts a large master suite. The en-suite bathroom is a true retreat, featuring a spacious shower, separate bathtub, dual vanities, & his/hers closets, w/direct access to the laundry room. The open living room has soaring 27ft ceilings. Spiral staircase & doors have updated modern black paint. The home features a 3-car garage, courtyard, lovely patio, & beautiful turf in spacious backyard w/fire pit. Upstairs are 4 beds, 2 baths, & an expansive loft!
Essential Information
-
- MLS® #:
- 6724911
-
- Price:
- $940,000
-
- Bedrooms:
- 5
-
- Bathrooms:
- 4.00
-
- Square Footage:
- 4,517
-
- Acres:
- 0.25
-
- Year Built:
- 2021
-
- Type:
- Residential
-
- Sub-Type:
- Single Family - Detached
-
- Style:
- Ranch
-
- Status:
- Active
Community Information
-
- Address:
- 19016 E Alfalfa Drive
-
- Subdivision:
- LEGADO PARCEL B
-
- City:
- Queen Creek
-
- County:
- Maricopa
-
- State:
- AZ
-
- Zip Code:
- 85142
Amenities
-
- Amenities:
- Lake Subdivision, Playground, Biking/Walking Path
-
- Utilities:
- SRP,SW Gas3
-
- Parking Spaces:
- 3
-
- Parking:
- Dir Entry frm Garage, Electric Door Opener, RV Gate, Side Vehicle Entry
-
- # of Garages:
- 3
-
- Pool:
- None
Interior
-
- Interior Features:
- Other, See Remarks, Master Downstairs, Eat-in Kitchen, Breakfast Bar, Vaulted Ceiling(s), Kitchen Island, Double Vanity, Full Bth Master Bdrm, Separate Shwr & Tub, High Speed Internet, Granite Counters
-
- Heating:
- Natural Gas
-
- Cooling:
- Ceiling Fan(s), Programmable Thmstat, Refrigeration
-
- Fireplace:
- Yes
-
- Fireplaces:
- Fire Pit
-
- # of Stories:
- 2
Exterior
-
- Exterior Features:
- Covered Patio(s), Patio, Private Yard
-
- Lot Description:
- Sprinklers In Front, Corner Lot, Gravel/Stone Front, Gravel/Stone Back, Synthetic Grass Back
-
- Windows:
- Dual Pane
-
- Roof:
- Tile
-
- Construction:
- Low VOC Paint, Painted, Stucco, Stone, Frame - Wood
School Information
-
- District:
- Higley Unified School District
-
- Elementary:
- Cortina Elementary
-
- Middle:
- Sossaman Middle School
-
- High:
- Higley High School
Listing Details
- Listing Office:
- Century 21 Arizona Foothills
