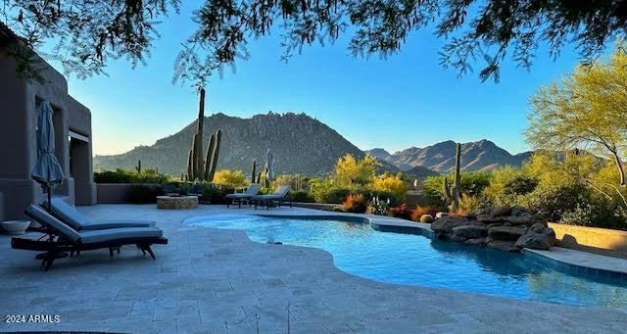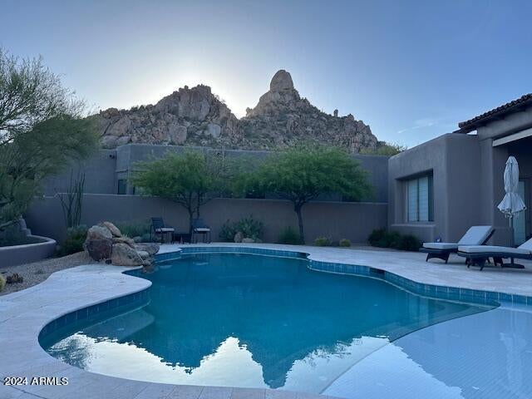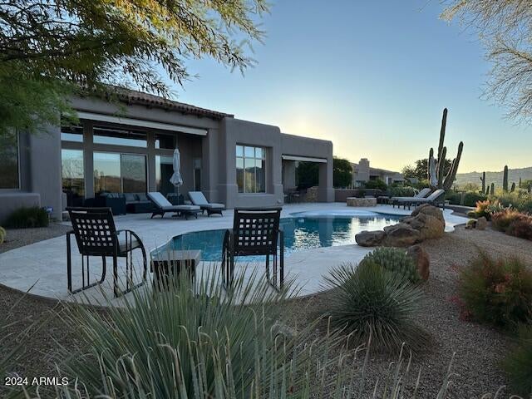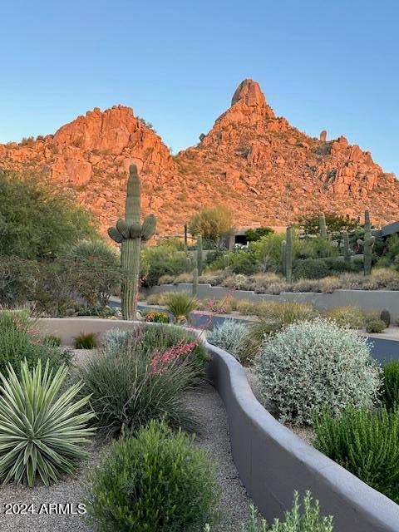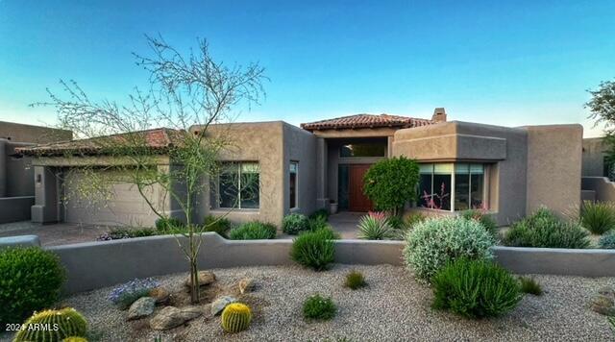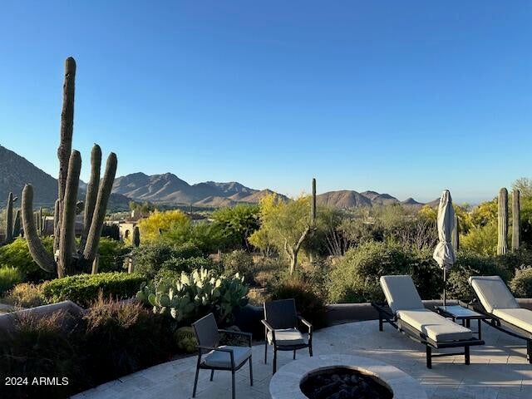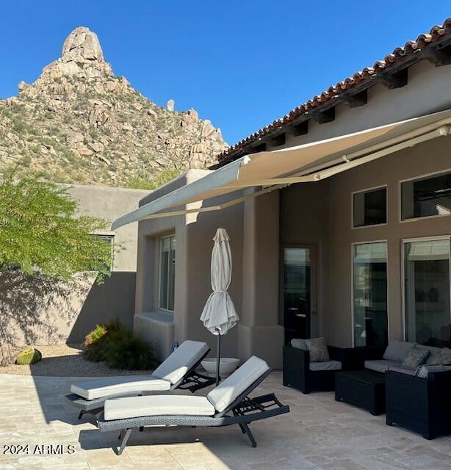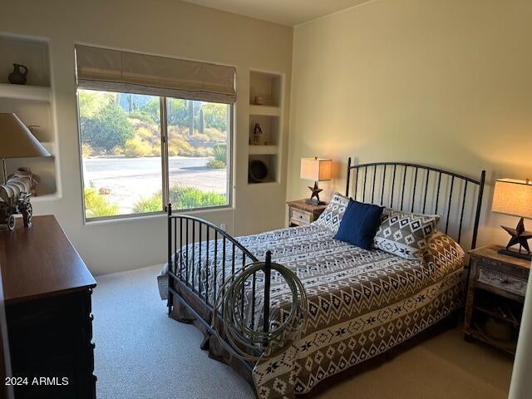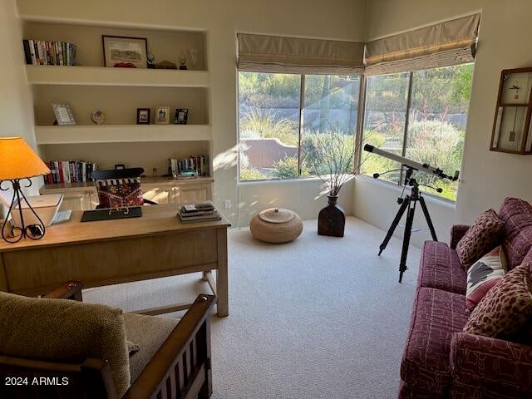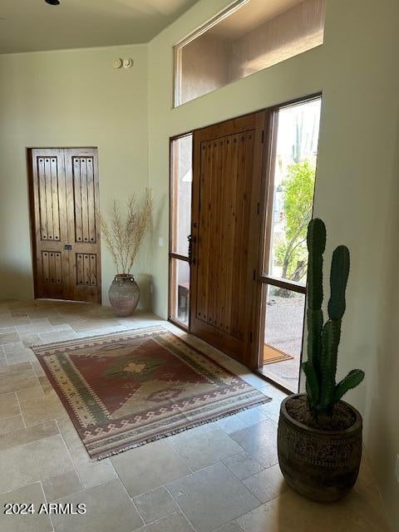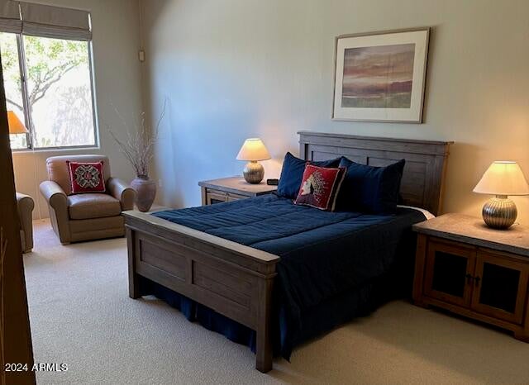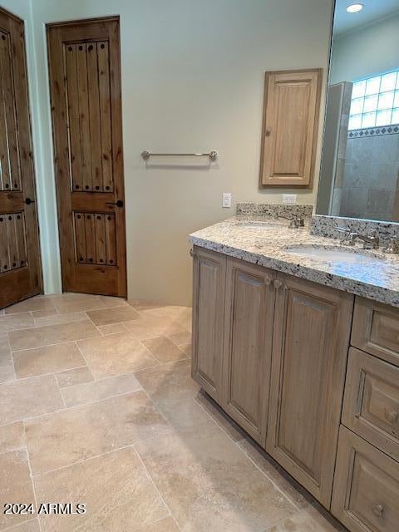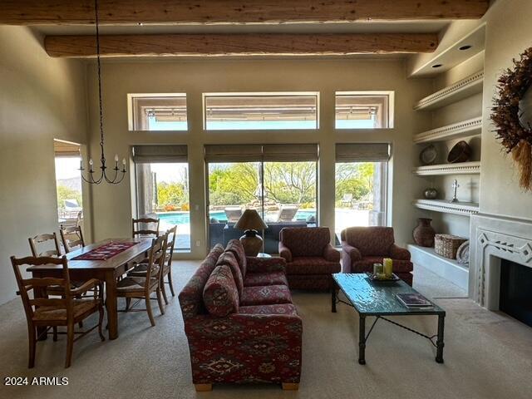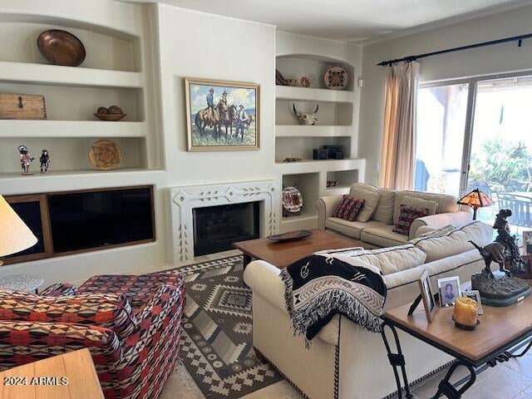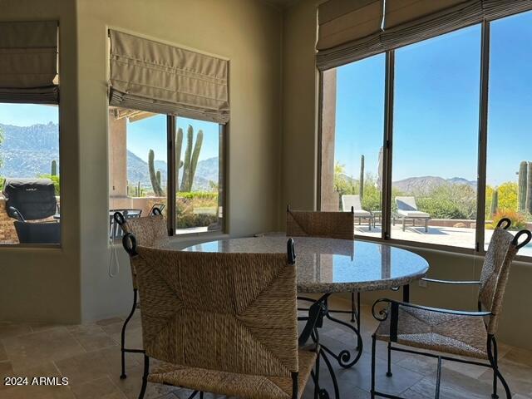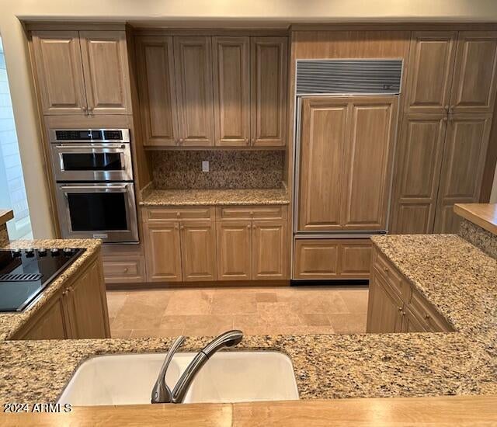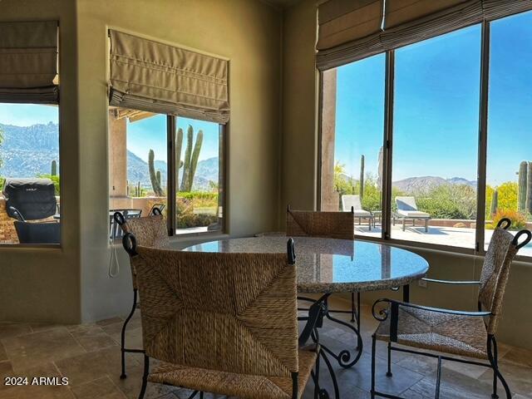$2,295,000 - 10040 E Happy Valley Road (unit 2040), Scottsdale
- 2
- Bedrooms
- 2
- Baths
- 2,635
- SQ. Feet
- 0.37
- Acres
IMMEDIATE DESERT HIGHLANDS GOLF CLUB MEMBERSHIP upon close of escrow. LOCATION, LOCATION... LOCATION!!! This updated southwestern home boasts breathtaking views of both Pinnacle Peak & the McDowell Mountains via its 2530 ft. elevation & southern exposure. Situated on a private cul-de-sac in the highly desirable ''Heights Neighborhood'', this single level, open floor plan offers numerous make-it-your-own design possibilities. The spacious front and rear yards afford expansive indoor/outdoor living areas. Patio deck complete with private pool provides quiet solitude. It's all here... Jack Nicklaus Signature Golf Course, 18 hole putting course, Restaurants (Ventana & Jack's), Fitness center, heated lap pool, tennis, pickleball, bocce, walking trails, social clubs, and gated security.
Essential Information
-
- MLS® #:
- 6725907
-
- Price:
- $2,295,000
-
- Bedrooms:
- 2
-
- Bathrooms:
- 2.00
-
- Square Footage:
- 2,635
-
- Acres:
- 0.37
-
- Year Built:
- 1997
-
- Type:
- Residential
-
- Sub-Type:
- Single Family - Detached
-
- Status:
- Active
Community Information
-
- Address:
- 10040 E Happy Valley Road (unit 2040)
-
- Subdivision:
- PARCEL D AND F AT DESERT HIGHLANDS
-
- City:
- Scottsdale
-
- County:
- Maricopa
-
- State:
- AZ
-
- Zip Code:
- 85255
Amenities
-
- Amenities:
- Gated Community, Pickleball Court(s), Golf, Tennis Court(s), Biking/Walking Path, Clubhouse, Fitness Center
-
- Utilities:
- APS,SW Gas3
-
- Parking Spaces:
- 2
-
- # of Garages:
- 2
-
- View:
- Mountain(s)
-
- Has Pool:
- Yes
-
- Pool:
- Private
Interior
-
- Interior Features:
- Eat-in Kitchen, Fire Sprinklers, No Interior Steps, Double Vanity, Full Bth Master Bdrm, Granite Counters
-
- Heating:
- Natural Gas
-
- Cooling:
- Refrigeration
-
- Fireplace:
- Yes
-
- Fireplaces:
- 2 Fireplace, Fire Pit, Gas
-
- # of Stories:
- 1
Exterior
-
- Lot Description:
- Desert Back, Desert Front, Cul-De-Sac
-
- Roof:
- Tile, Foam
-
- Construction:
- Painted, Stucco, Frame - Wood
School Information
-
- District:
- Cave Creek Unified District
-
- Elementary:
- Desert Sun Academy
-
- Middle:
- Sonoran Trails Middle School
-
- High:
- Cactus Shadows High School
Listing Details
- Listing Office:
- Darryl K. Jones
