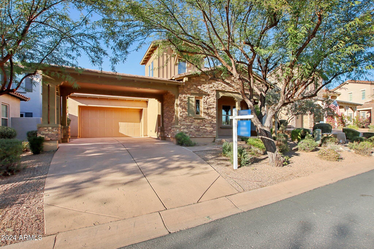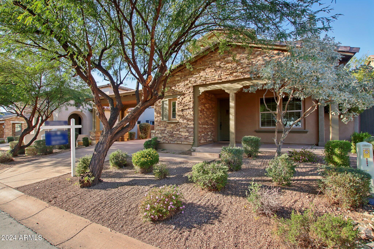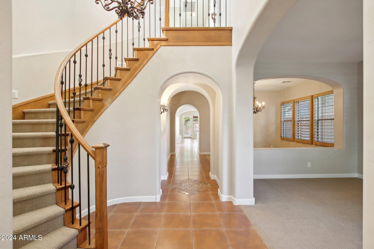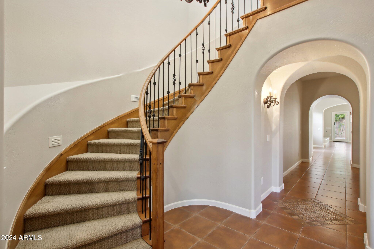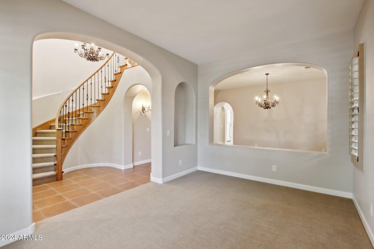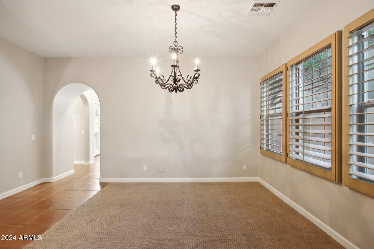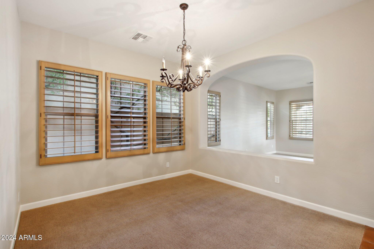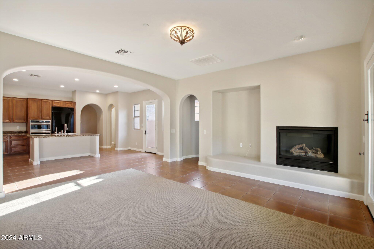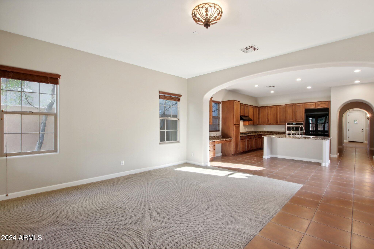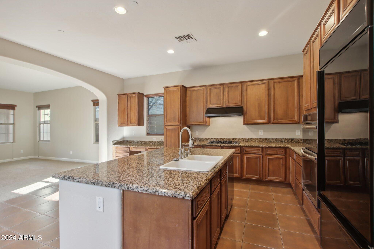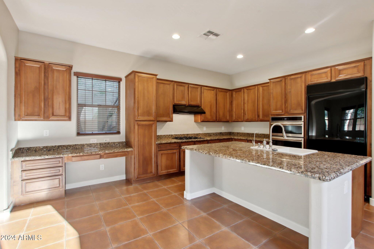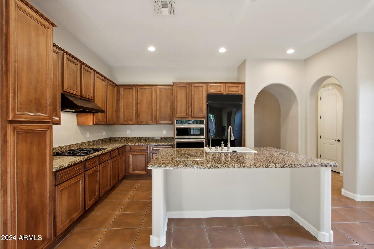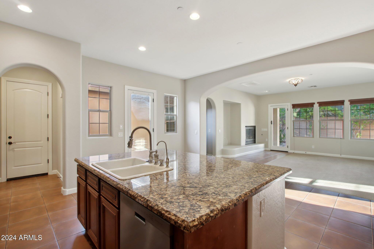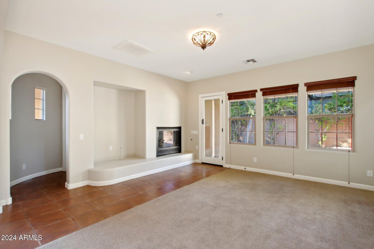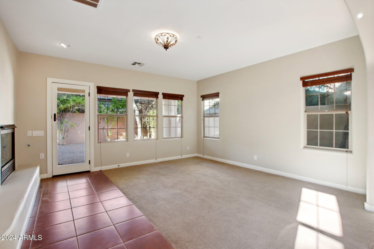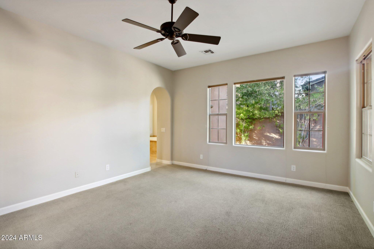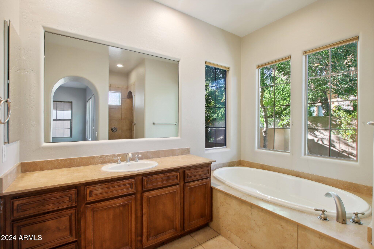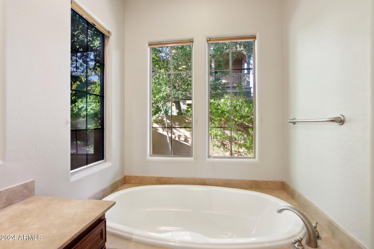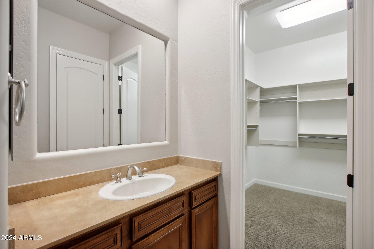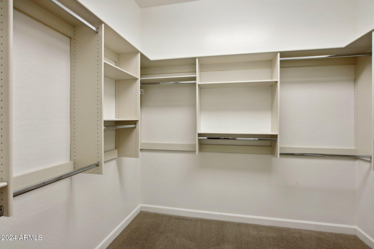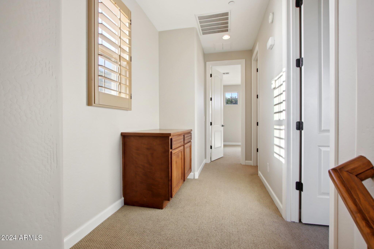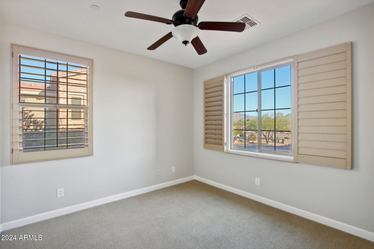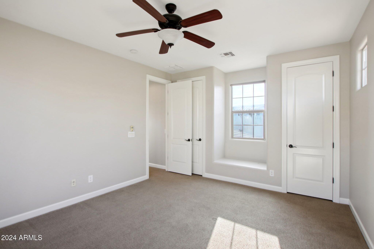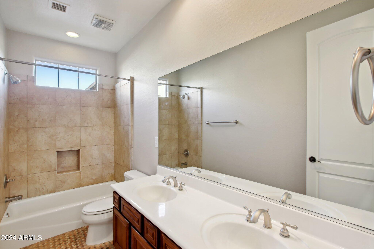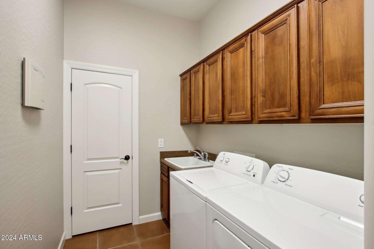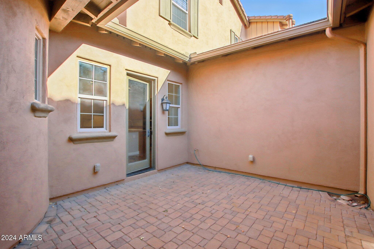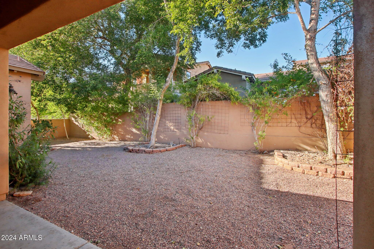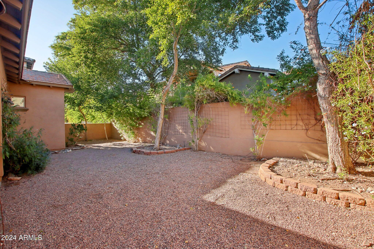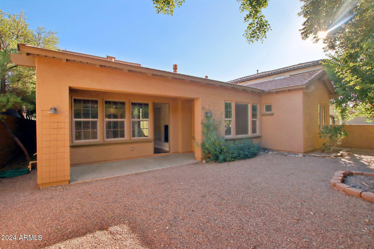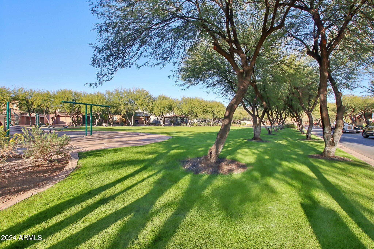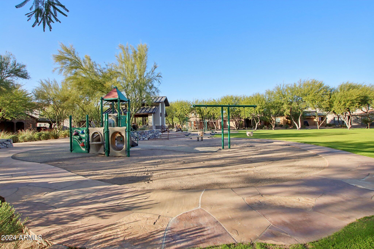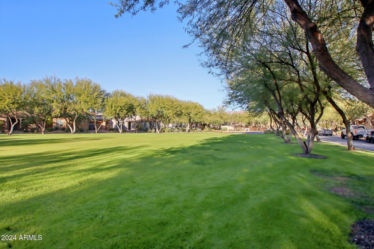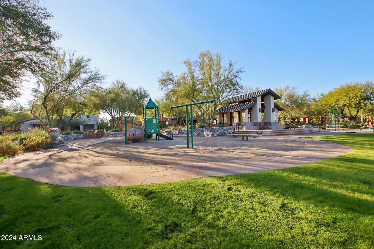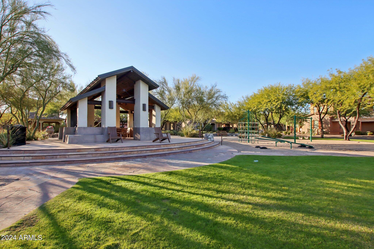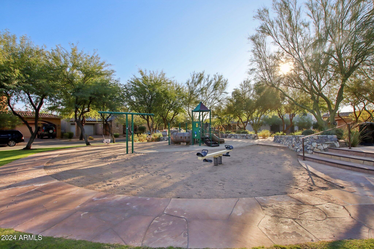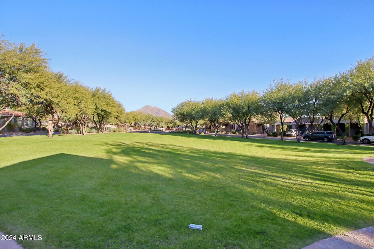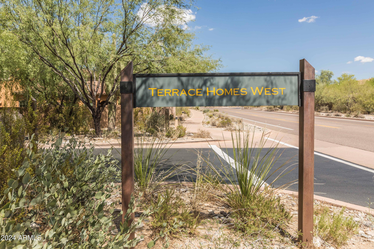$1,275,000 - 9344 E Via De Vaquero Drive, Scottsdale
- 3
- Bedrooms
- 3
- Baths
- 2,769
- SQ. Feet
- 0.15
- Acres
Located in the highly sought-after DC Ranch community, this move-in ready Terraces West home offers 3 bedrooms, 2.5 baths, with the master bedroom conveniently on the ground floor. The open floor plan, complete with separate living, dining, and family rooms, is perfect for entertaining. Situated on a north/south cul-de-sac lot with no homes across the street, this home provides stunning views of the McDowell Mountains. If you're looking for a DC Ranch property in The Terraces, this is the perfect opportunity to make it yours!
Essential Information
-
- MLS® #:
- 6727480
-
- Price:
- $1,275,000
-
- Bedrooms:
- 3
-
- Bathrooms:
- 3.00
-
- Square Footage:
- 2,769
-
- Acres:
- 0.15
-
- Year Built:
- 2006
-
- Type:
- Residential
-
- Sub-Type:
- Single Family - Detached
-
- Style:
- Santa Barbara/Tuscan
-
- Status:
- Active
Community Information
-
- Address:
- 9344 E Via De Vaquero Drive
-
- Subdivision:
- DC RANCH PARCEL 1.13
-
- City:
- Scottsdale
-
- County:
- Maricopa
-
- State:
- AZ
-
- Zip Code:
- 85255
Amenities
-
- Amenities:
- Gated Community, Community Pool Htd, Community Pool, Biking/Walking Path, Clubhouse
-
- Utilities:
- APS,SW Gas3
-
- Parking Spaces:
- 5
-
- Parking:
- Electric Door Opener, Tandem
-
- # of Garages:
- 3
-
- View:
- Mountain(s)
-
- Pool:
- None
Interior
-
- Interior Features:
- Master Downstairs, Breakfast Bar, Fire Sprinklers, Kitchen Island, Pantry, Double Vanity, Full Bth Master Bdrm, Separate Shwr & Tub, High Speed Internet, Granite Counters
-
- Heating:
- Natural Gas
-
- Cooling:
- Refrigeration
-
- Fireplace:
- Yes
-
- Fireplaces:
- 1 Fireplace, Family Room, Gas
-
- # of Stories:
- 2
Exterior
-
- Exterior Features:
- Covered Patio(s), Patio
-
- Lot Description:
- Sprinklers In Rear, Sprinklers In Front, Cul-De-Sac, Auto Timer H2O Front, Auto Timer H2O Back
-
- Windows:
- Dual Pane
-
- Roof:
- Tile
-
- Construction:
- Painted, Stucco, Frame - Wood
School Information
-
- District:
- Scottsdale Unified District
-
- Elementary:
- Copper Ridge Elementary School
-
- Middle:
- Copper Ridge Elementary School
-
- High:
- Chaparral High School
Listing Details
- Listing Office:
- Russ Lyon Sotheby's International Realty
