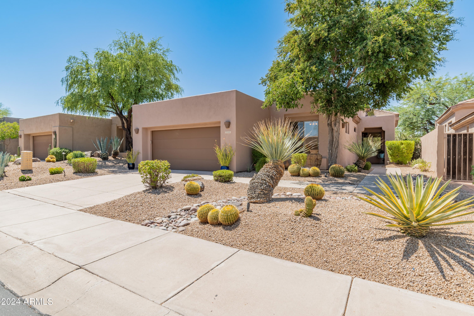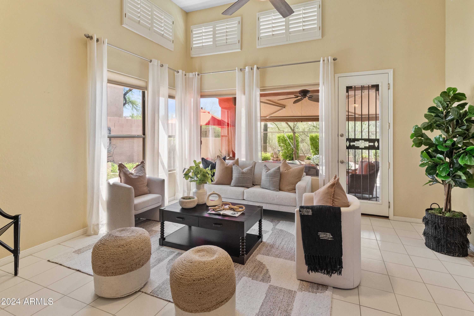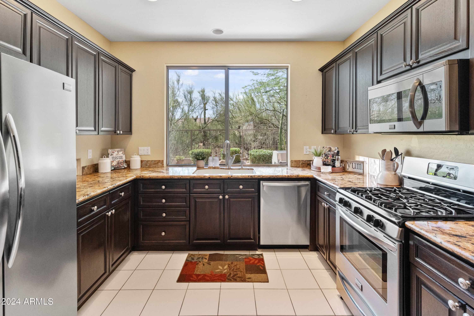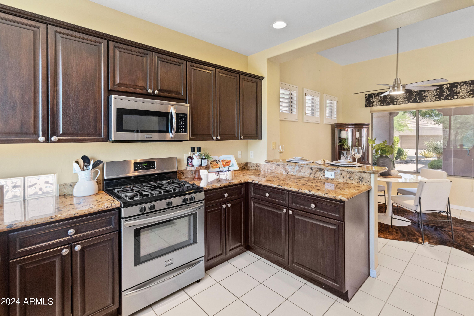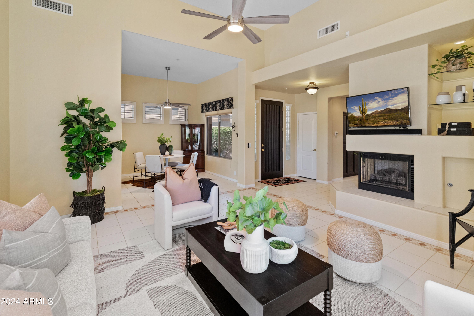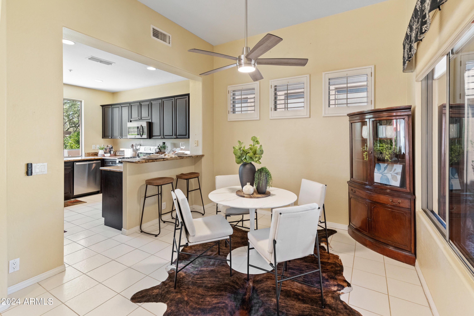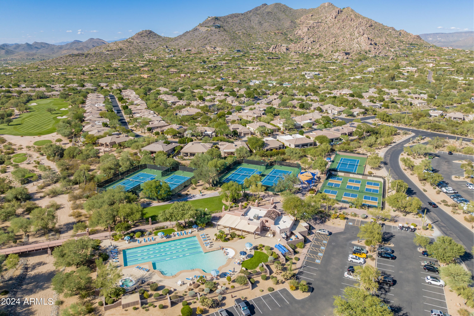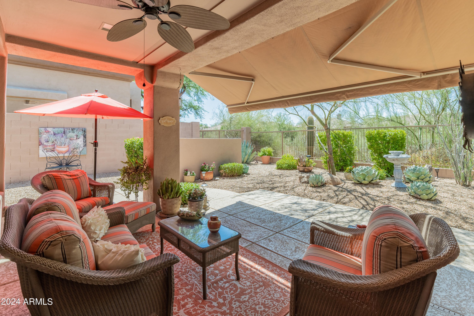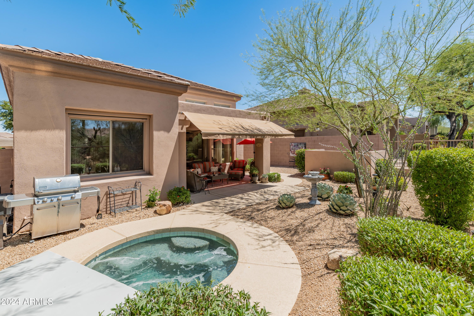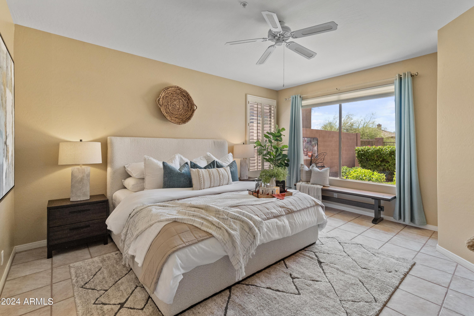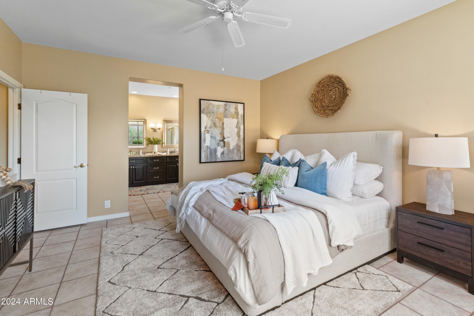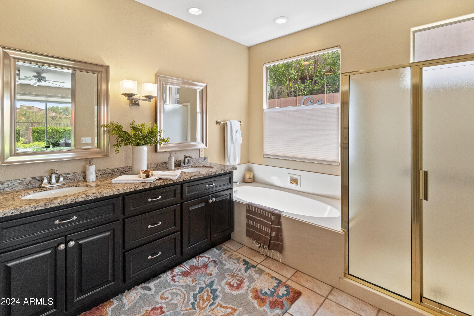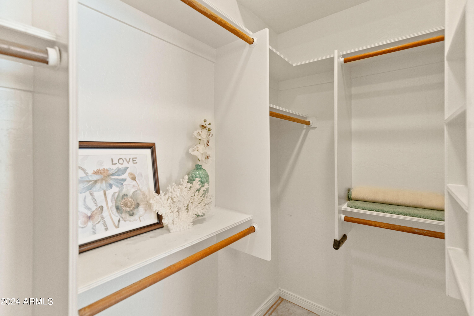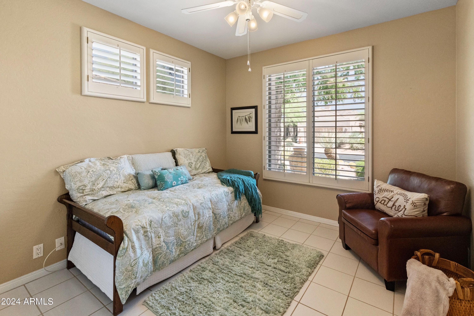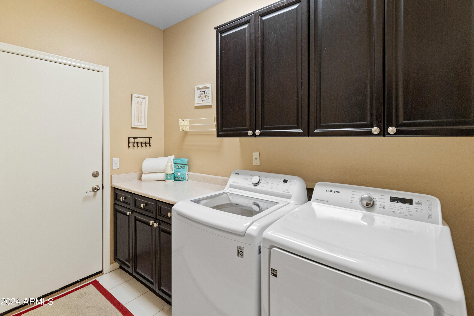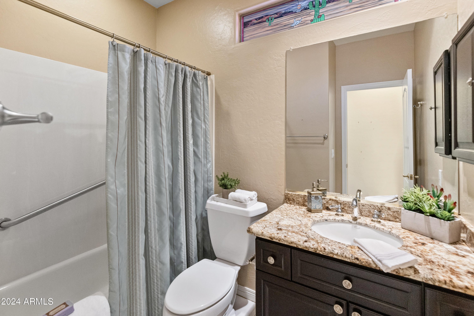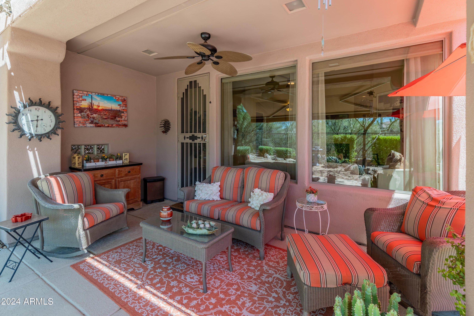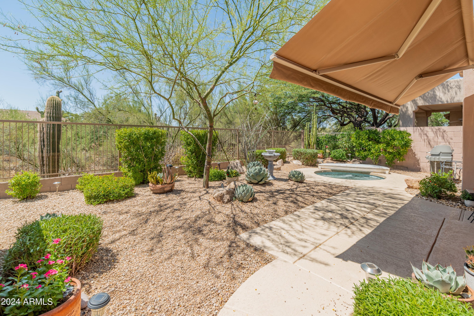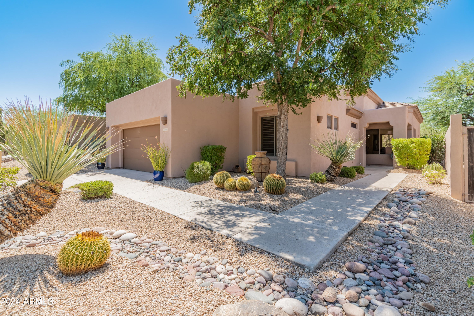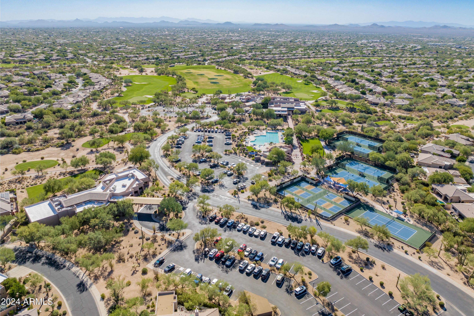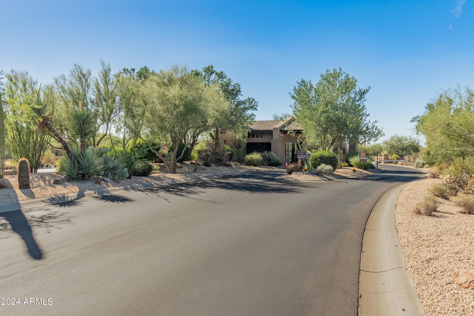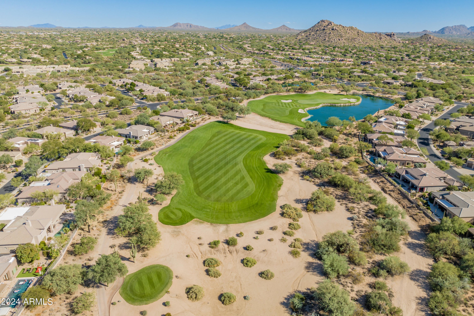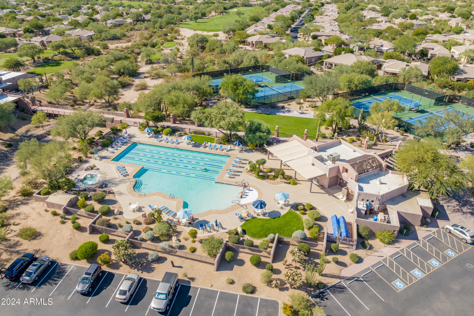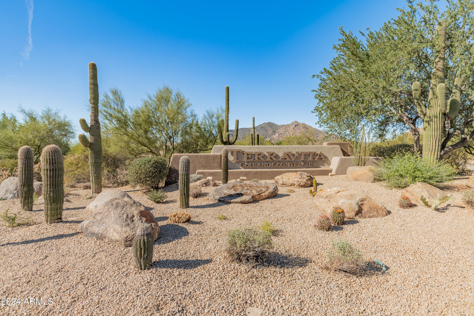$700,000 - 7143 E Aloe Vera Drive, Scottsdale
- 2
- Bedrooms
- 2
- Baths
- 1,410
- SQ. Feet
- 0.13
- Acres
Live the resort life in this light, bright, and airy 2 Bed / 2 bath Arbor model in the private golf community of Terravita. This adorable home will draw you in when you walk in the door. The large windows to the beautiful, lush yard beyond will make you want to spend hours outside. The open-concept family room and kitchen make this home great for entertaining friends and family. The house chef will love to create amazing culinary creations in this spacious kitchen with a beautiful view outside. The backyard sanctuary has a retractable awning with a misting system that keeps you cool even on the hottest summer days. At the end of the day, retire to your spacious primary suite, which also has great views outside. A perfect lock & leave or enjoy this lovely home all year round.
Essential Information
-
- MLS® #:
- 6727589
-
- Price:
- $700,000
-
- Bedrooms:
- 2
-
- Bathrooms:
- 2.00
-
- Square Footage:
- 1,410
-
- Acres:
- 0.13
-
- Year Built:
- 1995
-
- Type:
- Residential
-
- Sub-Type:
- Single Family - Detached
-
- Style:
- Territorial/Santa Fe
-
- Status:
- Active Under Contract
Community Information
-
- Address:
- 7143 E Aloe Vera Drive
-
- Subdivision:
- TERRAVITA
-
- City:
- Scottsdale
-
- County:
- Maricopa
-
- State:
- AZ
-
- Zip Code:
- 85266
Amenities
-
- Amenities:
- Gated Community, Community Spa Htd, Community Spa, Community Pool Htd, Community Pool, Guarded Entry, Golf, Tennis Court(s), Biking/Walking Path, Clubhouse, Fitness Center
-
- Utilities:
- APS,SW Gas3
-
- Parking Spaces:
- 4
-
- Parking:
- Attch'd Gar Cabinets, Dir Entry frm Garage, Electric Door Opener
-
- # of Garages:
- 2
-
- Pool:
- None
Interior
-
- Interior Features:
- Master Downstairs, Breakfast Bar, 9+ Flat Ceilings, Drink Wtr Filter Sys, Fire Sprinklers, No Interior Steps, Pantry, Double Vanity, Full Bth Master Bdrm, High Speed Internet, Granite Counters
-
- Heating:
- Electric
-
- Cooling:
- Refrigeration, Ceiling Fan(s)
-
- Fireplace:
- Yes
-
- Fireplaces:
- 1 Fireplace
-
- # of Stories:
- 1
Exterior
-
- Exterior Features:
- Covered Patio(s), Patio, Private Street(s)
-
- Lot Description:
- Sprinklers In Rear, Sprinklers In Front, Desert Back, Desert Front, Auto Timer H2O Front, Auto Timer H2O Back
-
- Roof:
- Tile, Foam
-
- Construction:
- Painted, Stucco, Frame - Wood
School Information
-
- District:
- Cave Creek Unified District
-
- Elementary:
- Black Mountain Elementary School
-
- Middle:
- Sonoran Trails Middle School
-
- High:
- Cactus Shadows High School
Listing Details
- Listing Office:
- Berkshire Hathaway Homeservices Arizona Properties
