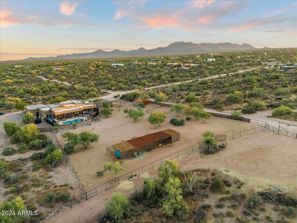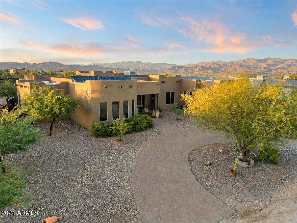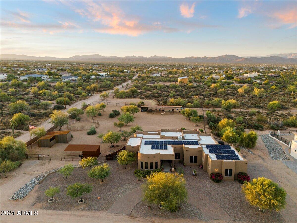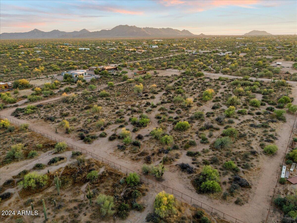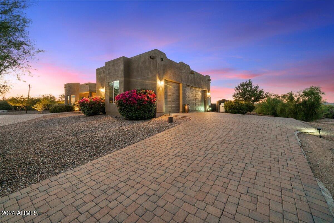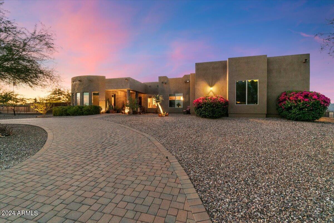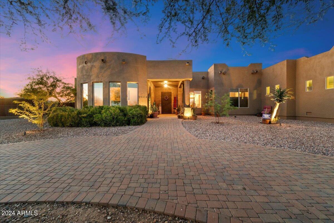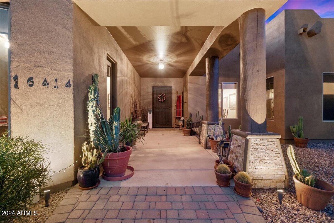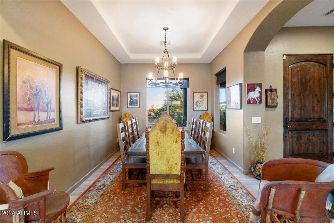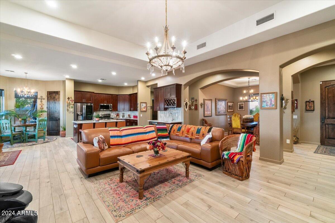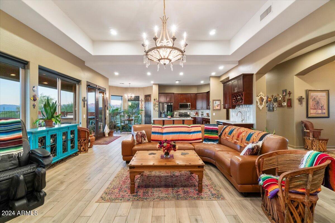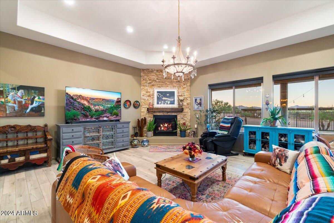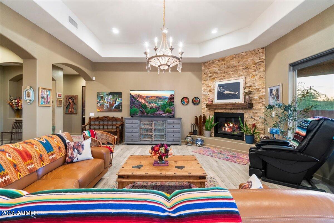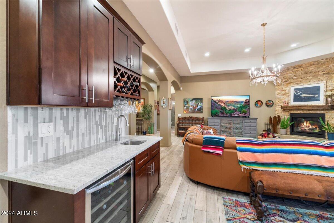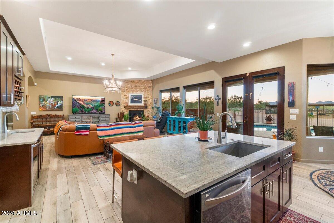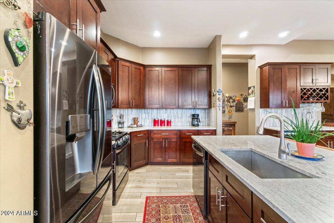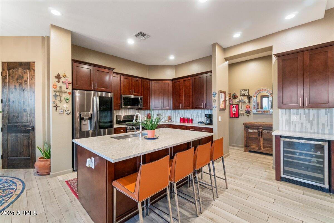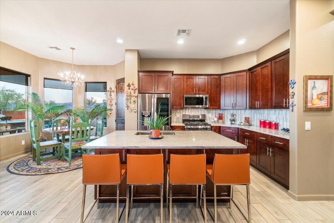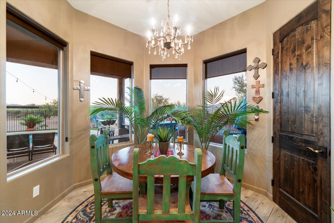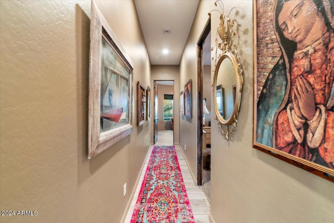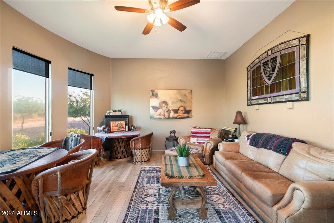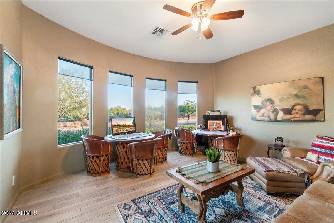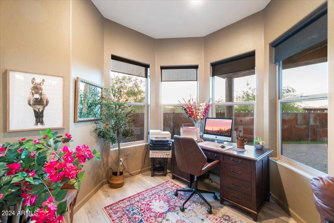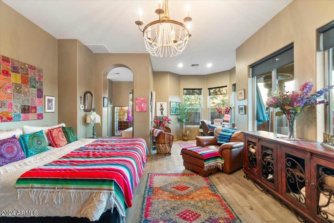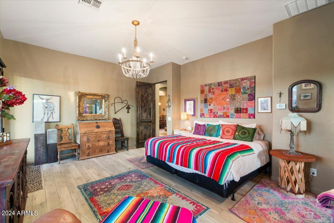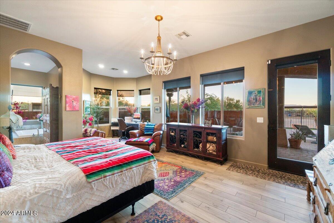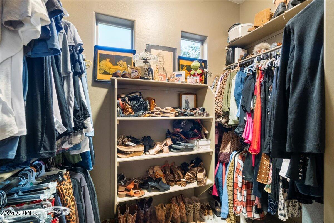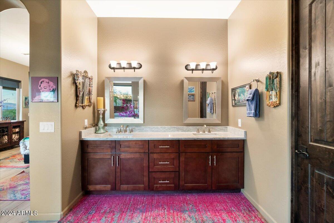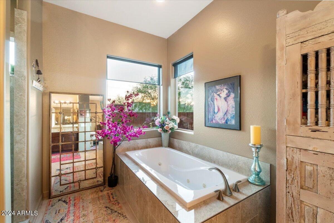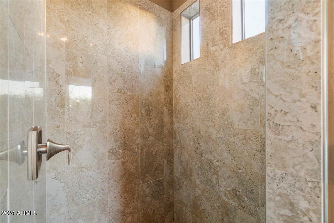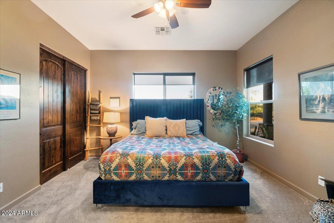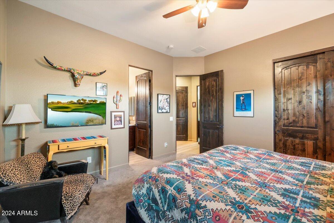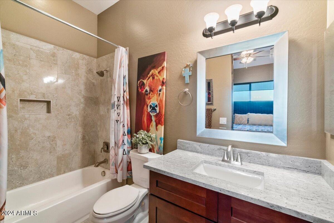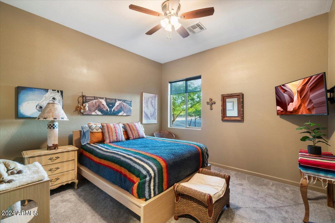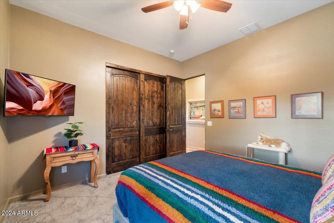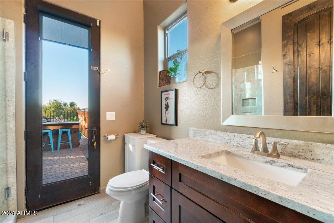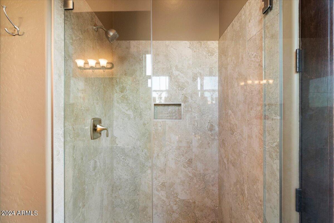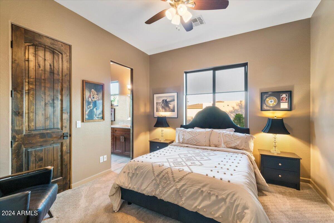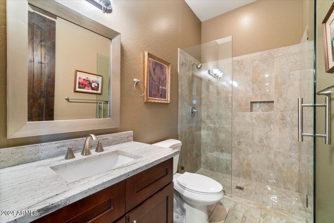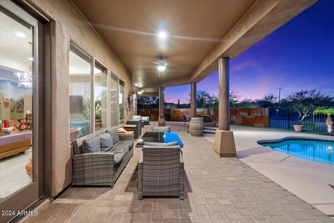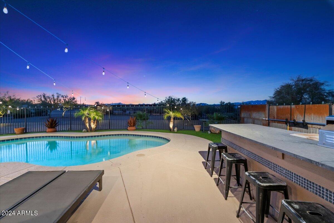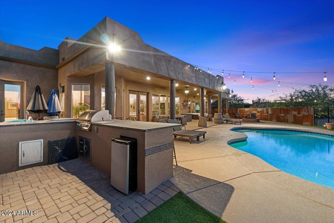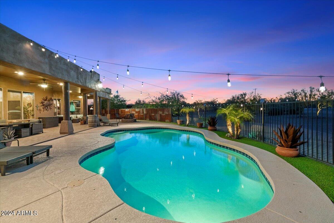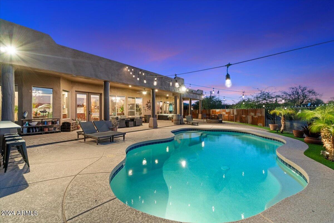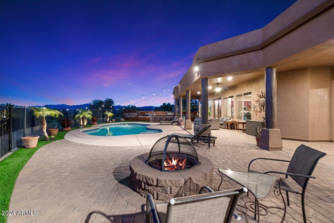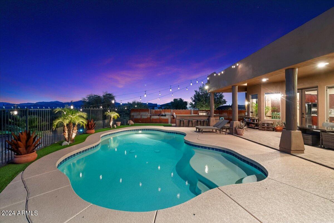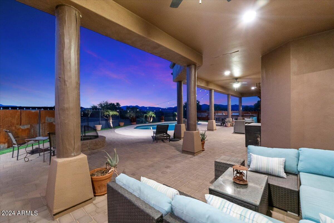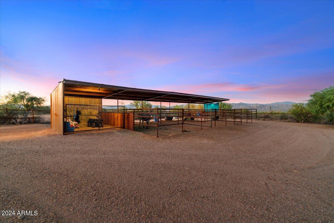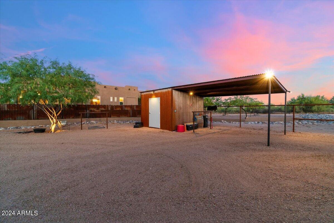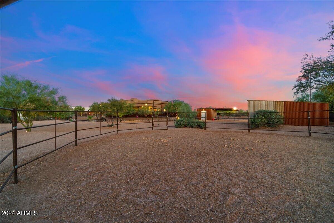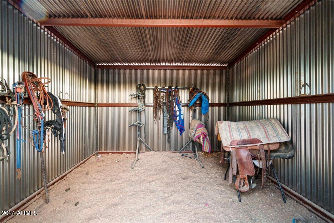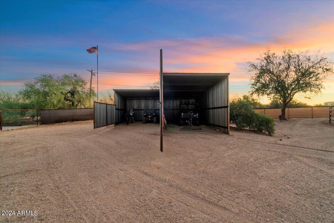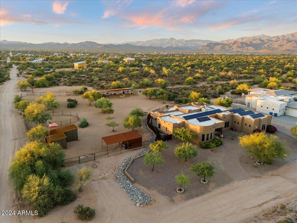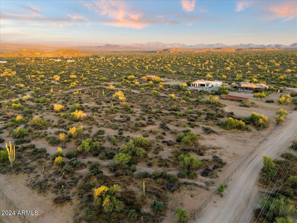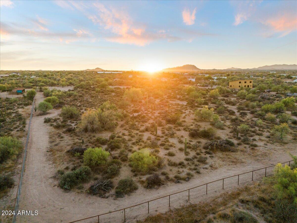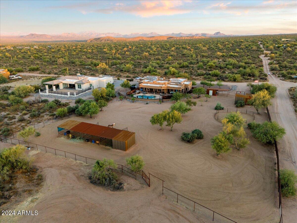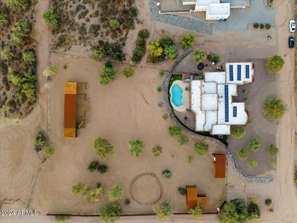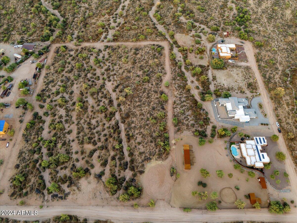$1,999,000 - 16414 E Pinnacle Vista Drive, Scottsdale
- 4
- Bedrooms
- 4
- Baths
- 3,070
- SQ. Feet
- 9.21
- Acres
Nestled on approximately 9.2 acres, this magnificent 3,070 square-foot, four-bedroom, four-bath home offers a blend of luxury and practicality, all with no HOA restrictions. The open floor plan ensures a seamless flow between the spacious living areas and the large bedrooms, making it perfect for family living and entertaining. features include: - **Three-car garage:** Plenty of space for vehicles and storage. - **Owned solar:** Energy-efficient and environmentally friendly. - **Sparkling saltwater pool:** with outdoor grill is Ideal for relaxation and recreation. - **Equestrian amenities:** - Gorgeous horse setup with a four-stall mare motel - Round pen and tie racks for training and grooming - Automatic waters for convenience - Dedicated feed and tack room Additionally, the property boasts a large metal garage for extra storage and 5,000-gallon holding tanks, ensuring ample water supply. Fully fenced for privacy and security, this property is a true gem for those seeking a blend of comfort, space, and top-notch amenities.
Essential Information
-
- MLS® #:
- 6728098
-
- Price:
- $1,999,000
-
- Bedrooms:
- 4
-
- Bathrooms:
- 4.00
-
- Square Footage:
- 3,070
-
- Acres:
- 9.21
-
- Year Built:
- 2016
-
- Type:
- Residential
-
- Sub-Type:
- Single Family Residence
-
- Style:
- Territorial/Santa Fe
-
- Status:
- Active
Community Information
-
- Address:
- 16414 E Pinnacle Vista Drive
-
- Subdivision:
- Unincorporated Maricopa County
-
- City:
- Scottsdale
-
- County:
- Maricopa
-
- State:
- AZ
-
- Zip Code:
- 85262
Amenities
-
- Utilities:
- SRP,ButanePropane,Other (See Remarks)8
-
- Parking Spaces:
- 10
-
- Parking:
- RV Access/Parking, RV Gate, Garage Door Opener, Extended Length Garage, Direct Access, Circular Driveway, Side Vehicle Entry
-
- # of Garages:
- 3
-
- View:
- Mountain(s)
-
- Pool:
- Fenced, Private
Interior
-
- Interior Features:
- High Speed Internet, Granite Counters, Double Vanity, Eat-in Kitchen, 9+ Flat Ceilings, No Interior Steps, Roller Shields, Wet Bar, Kitchen Island, Pantry, Full Bth Master Bdrm, Separate Shwr & Tub, Tub with Jets
-
- Heating:
- Electric
-
- Cooling:
- Central Air, Ceiling Fan(s), Programmable Thmstat
-
- Fireplace:
- Yes
-
- Fireplaces:
- 1 Fireplace, Exterior Fireplace
-
- # of Stories:
- 1
Exterior
-
- Exterior Features:
- Private Yard, Built-in Barbecue
-
- Lot Description:
- Corner Lot, Natural Desert Back, Gravel/Stone Front, Synthetic Grass Back, Auto Timer H2O Front, Natural Desert Front
-
- Windows:
- Dual Pane, Tinted Windows, Vinyl Frame
-
- Roof:
- Foam
-
- Construction:
- ICAT Recessed Lighting, Stucco, Wood Frame, Painted, Stone, Ducts Professionally Air-Sealed
School Information
-
- District:
- Cave Creek Unified District
-
- Elementary:
- Desert Sun Academy
-
- Middle:
- Sonoran Trails Middle School
-
- High:
- Cactus Shadows High School
Listing Details
- Listing Office:
- My Home Group Real Estate
