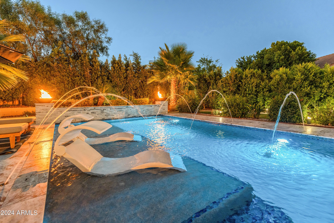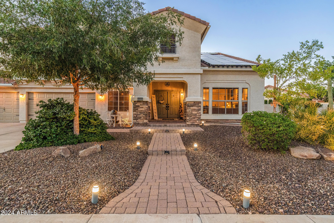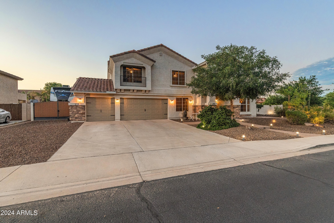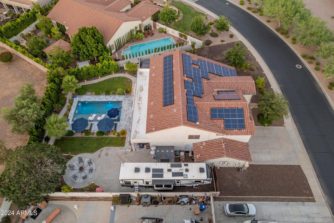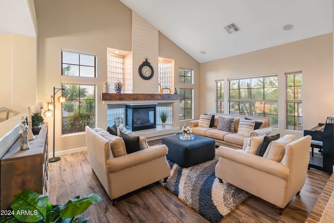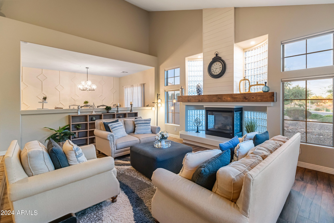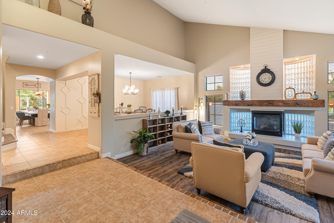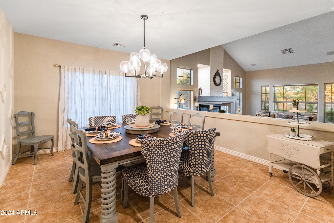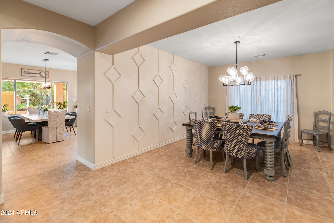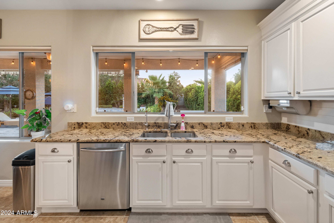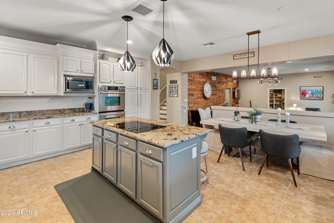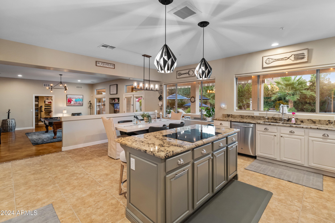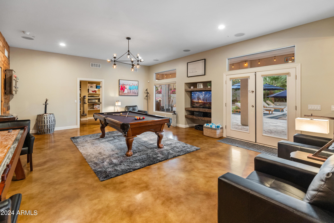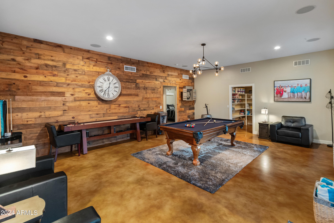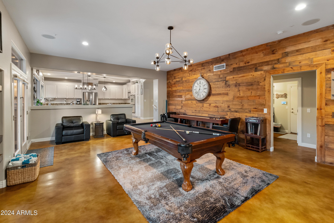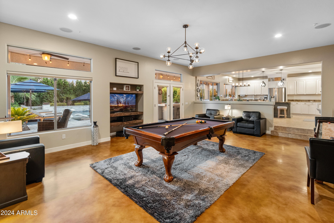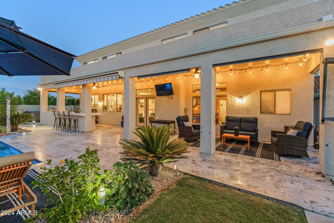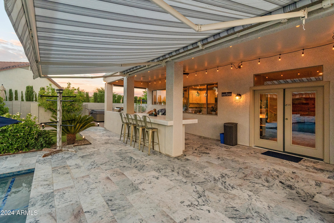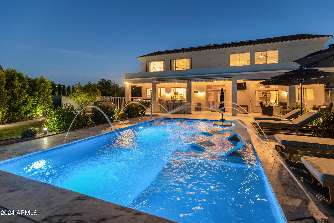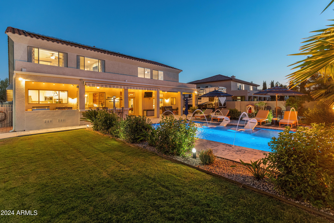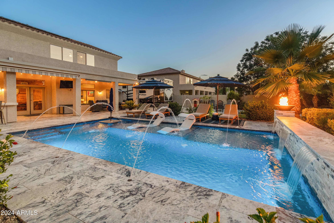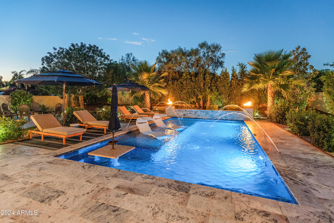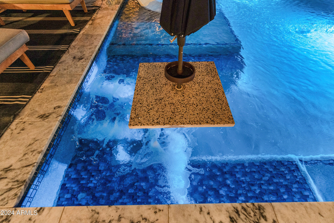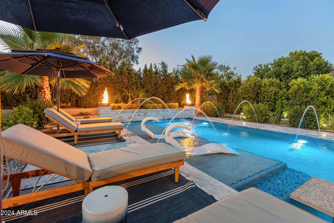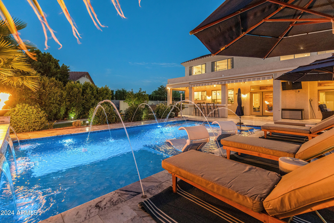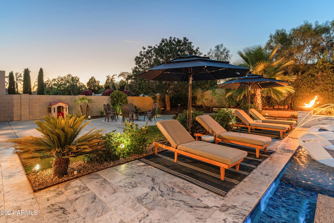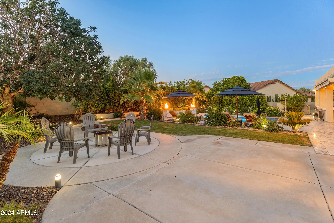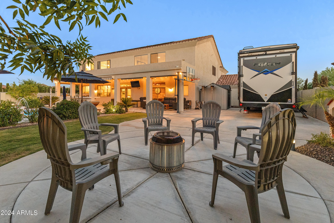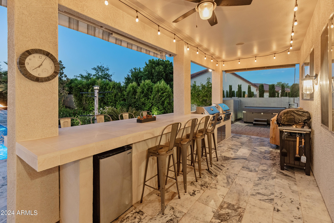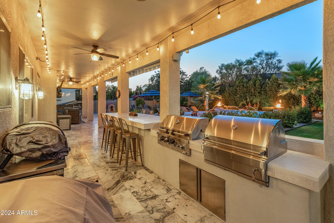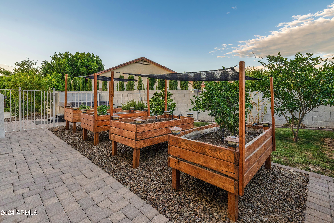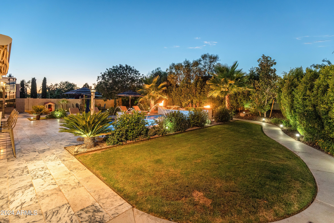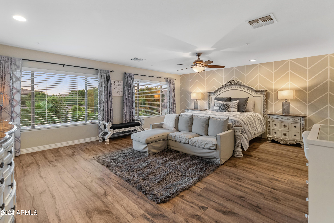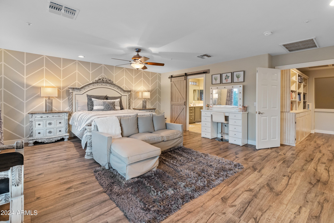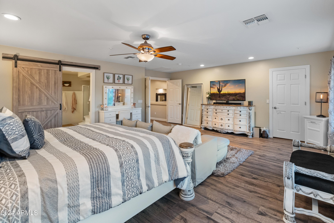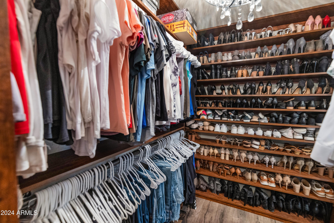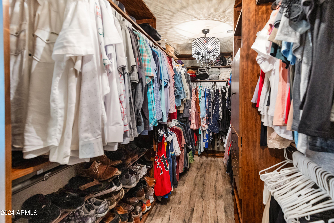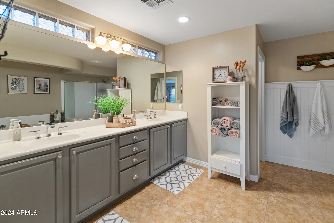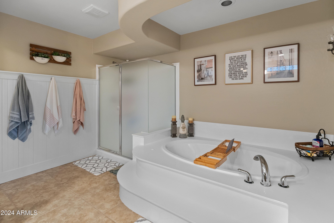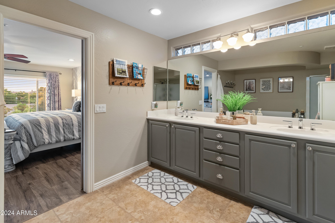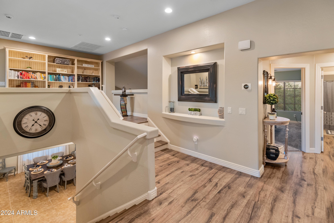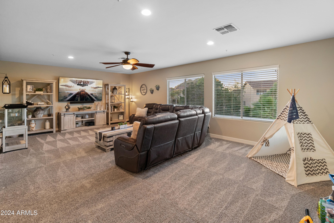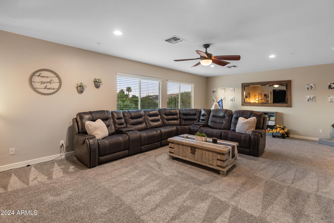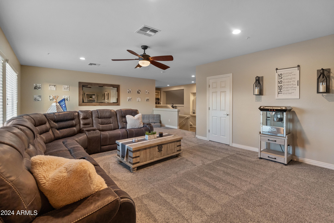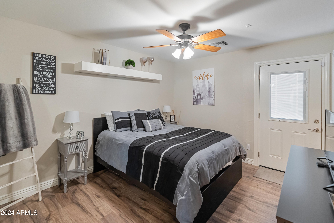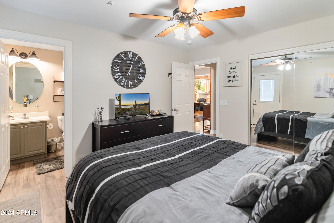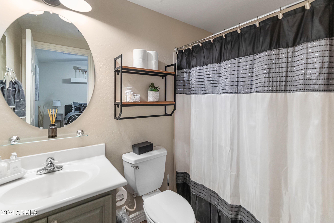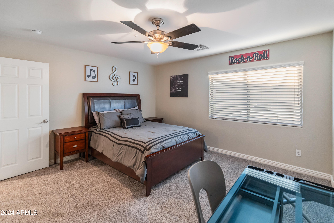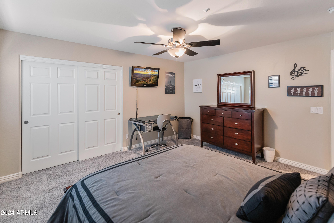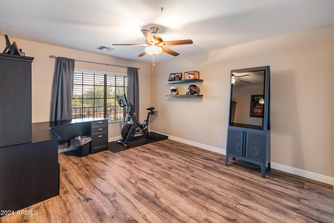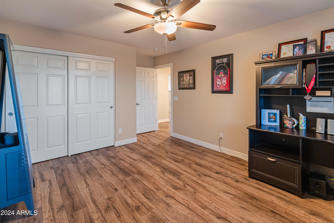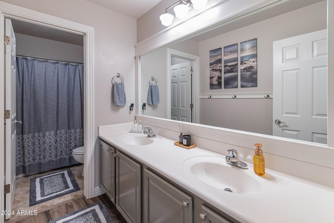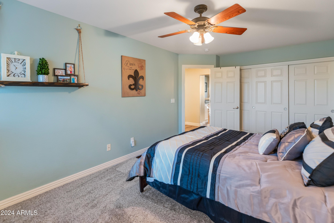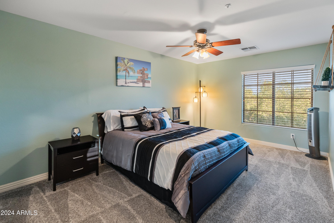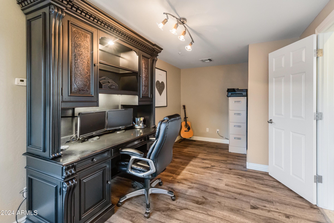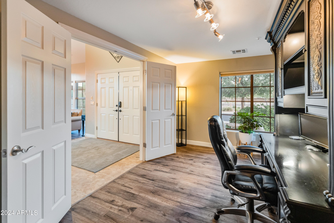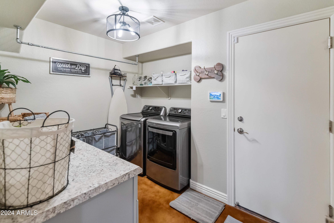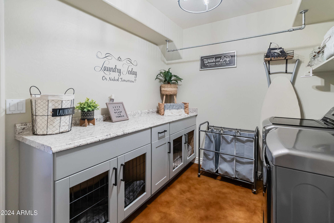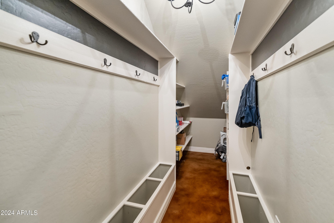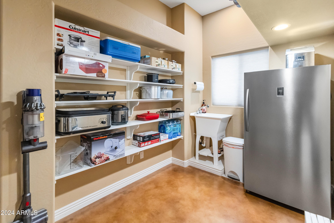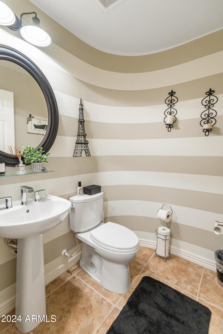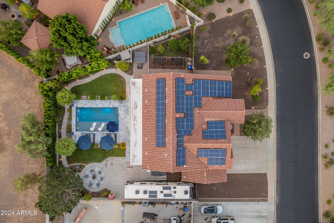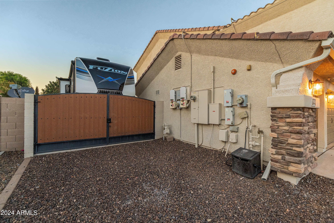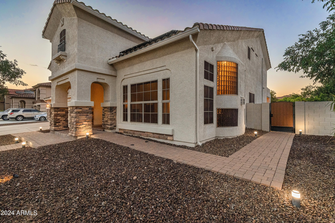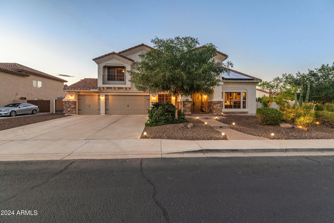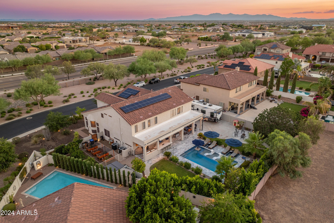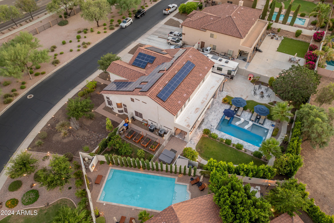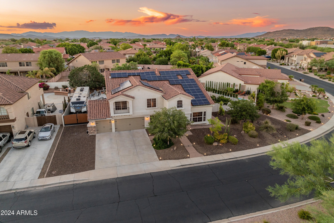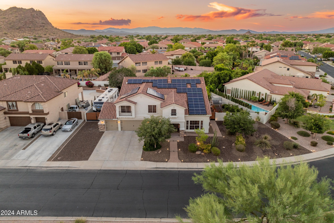$999,000 - 9806 W Rock Springs Drive, Peoria
- 5
- Bedrooms
- 4
- Baths
- 4,623
- SQ. Feet
- 0.36
- Acres
Seller willing to offer $ credit for closing costs and rate buy-down! Over $200k invested into the backyard alone! See features list for full breakdown. This 5bed+Den/3.5bath/4,623sqft home is the epitome of luxury living & is designed for those who love to entertain. The backyard oasis is a dream, featuring a custom heated AND cooled pool w/ fountains, deck jets, baja step & copper fire pits to set the scene. Turkish marble decking throughout w/ built in gas & charcoal grills in the bar. Step inside to discover beautiful modern finishes, a gourmet chef's kitchen w/ induction stove & double ovens. Custom built primary closet has shoe wall that holds 150 pair! Gated community allows RV parking. 50 amp RV hookup w/ widened gate. 3yr old HVAC units & solar panels create modern efficiency.
Essential Information
-
- MLS® #:
- 6728111
-
- Price:
- $999,000
-
- Bedrooms:
- 5
-
- Bathrooms:
- 4.00
-
- Square Footage:
- 4,623
-
- Acres:
- 0.36
-
- Year Built:
- 2005
-
- Type:
- Residential
-
- Sub-Type:
- Single Family - Detached
-
- Status:
- Active Under Contract
Community Information
-
- Address:
- 9806 W Rock Springs Drive
-
- Subdivision:
- PLEASANT VALLEY UNIT 3A
-
- City:
- Peoria
-
- County:
- Maricopa
-
- State:
- AZ
-
- Zip Code:
- 85383
Amenities
-
- Amenities:
- Gated Community, Playground, Biking/Walking Path
-
- Utilities:
- APS,SW Gas3
-
- Parking Spaces:
- 6
-
- Parking:
- Attch'd Gar Cabinets, Dir Entry frm Garage, Electric Door Opener, Extnded Lngth Garage, RV Gate, Separate Strge Area, RV Access/Parking
-
- # of Garages:
- 3
-
- View:
- City Lights, Mountain(s)
-
- Has Pool:
- Yes
-
- Pool:
- Play Pool, Variable Speed Pump, Heated, Private
Interior
-
- Interior Features:
- Upstairs, Eat-in Kitchen, Breakfast Bar, Drink Wtr Filter Sys, Fire Sprinklers, Vaulted Ceiling(s), Kitchen Island, Pantry, Double Vanity, Full Bth Master Bdrm, Separate Shwr & Tub, Tub with Jets, High Speed Internet, Granite Counters
-
- Heating:
- ENERGY STAR Qualified Equipment, Natural Gas, Ceiling
-
- Cooling:
- Ceiling Fan(s), ENERGY STAR Qualified Equipment, Programmable Thmstat, Refrigeration
-
- Fireplace:
- Yes
-
- Fireplaces:
- 1 Fireplace, Living Room
-
- # of Stories:
- 2
Exterior
-
- Exterior Features:
- Covered Patio(s), Storage, Built-in Barbecue, RV Hookup
-
- Lot Description:
- Sprinklers In Rear, Sprinklers In Front, Desert Back, Desert Front, Gravel/Stone Front, Gravel/Stone Back, Grass Back, Auto Timer H2O Front, Auto Timer H2O Back
-
- Windows:
- Sunscreen(s), Dual Pane
-
- Roof:
- Tile
-
- Construction:
- Painted, Stucco, Stone, Frame - Wood
School Information
-
- District:
- Deer Valley Unified District
-
- Elementary:
- West Wing Elementary
-
- Middle:
- West Wing Elementary
-
- High:
- Sandra Day O'Connor High School
Listing Details
- Listing Office:
- Berkshire Hathaway Homeservices Arizona Properties
