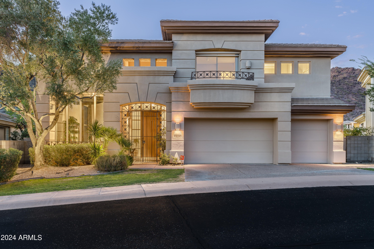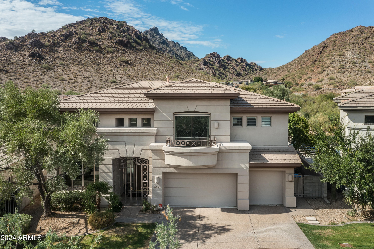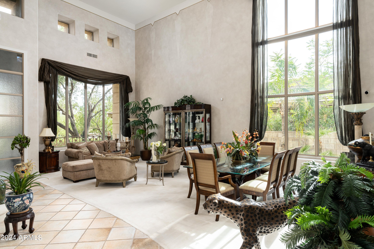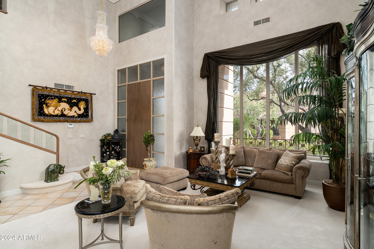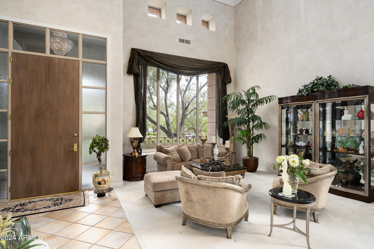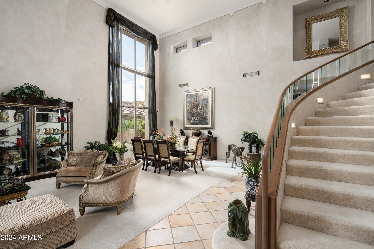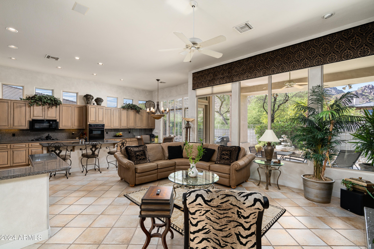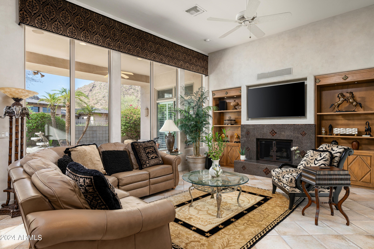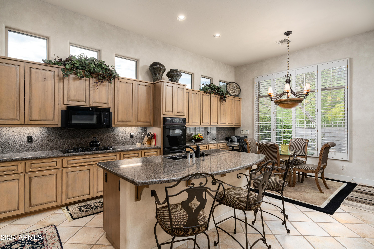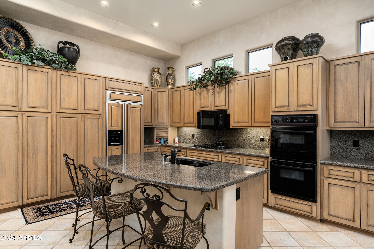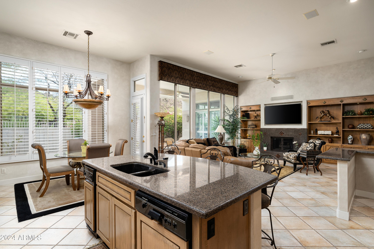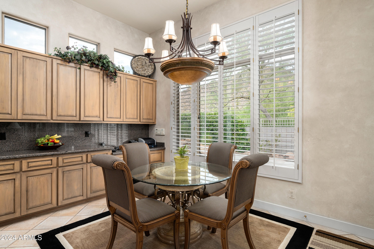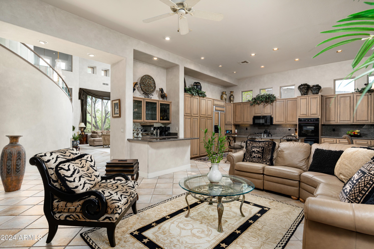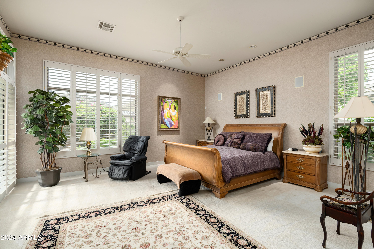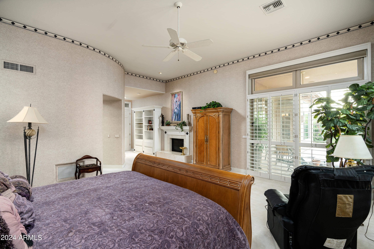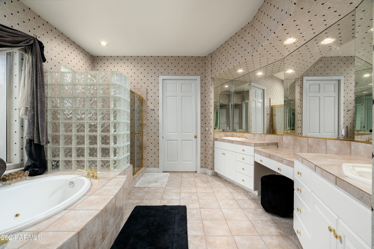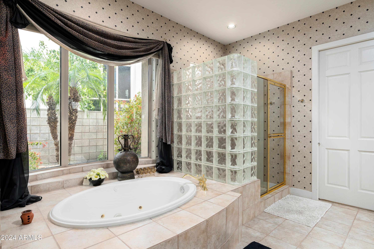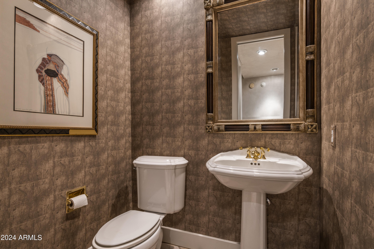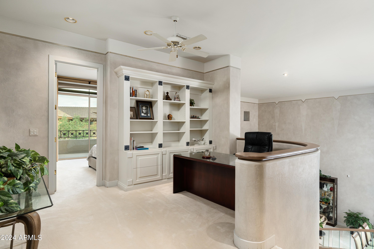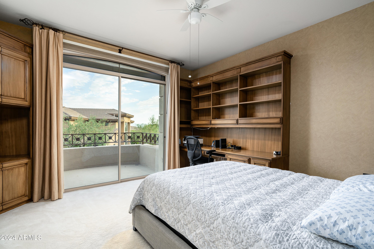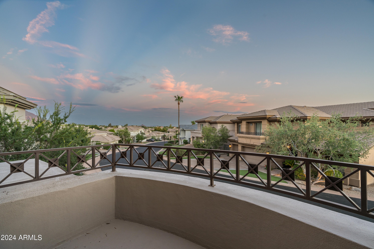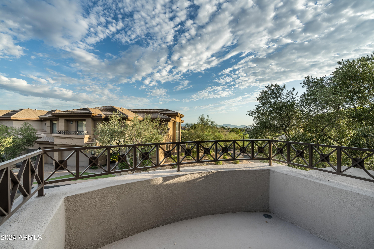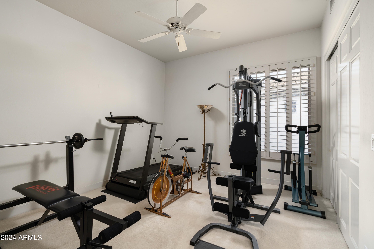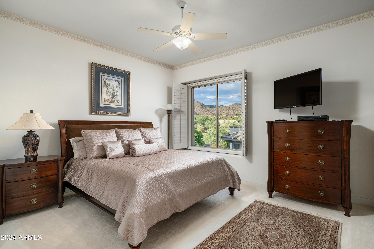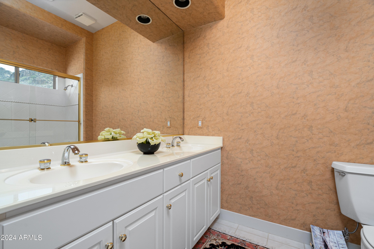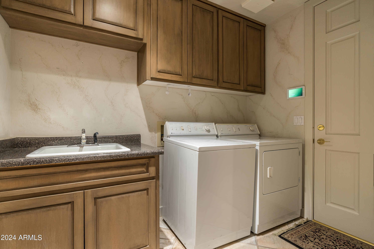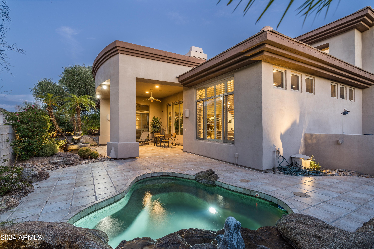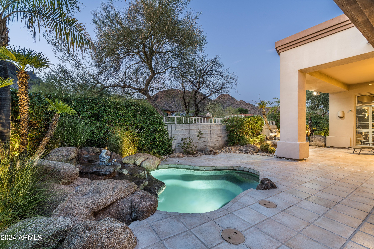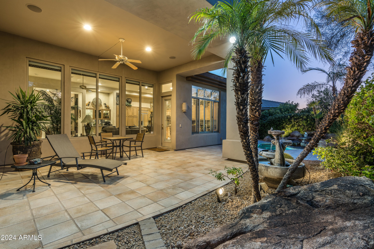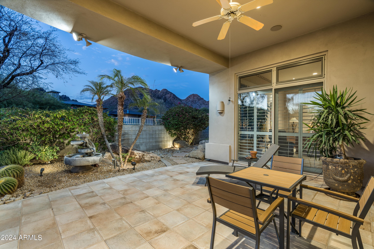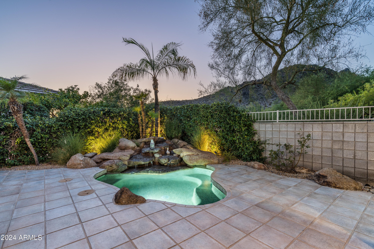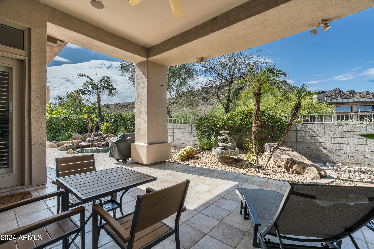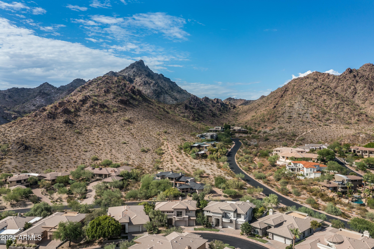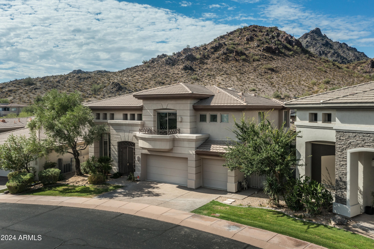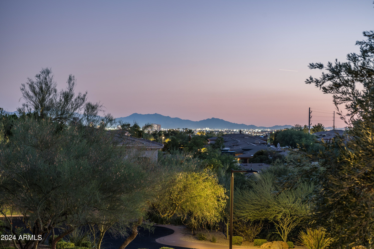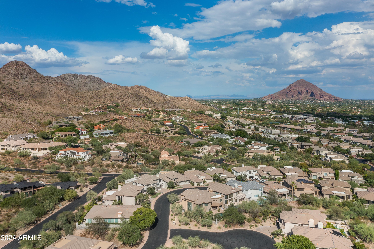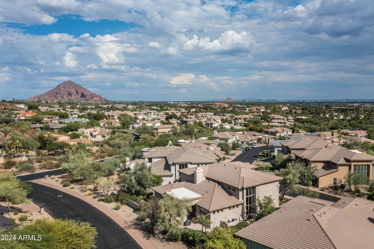$2,500,000 - 6545 N 29th Street, Phoenix
- 4
- Bedrooms
- 4
- Baths
- 3,820
- SQ. Feet
- 0.18
- Acres
Welcome to luxury living in the prestigious 24-Hr Guard-Gated Biltmore Hillside Villas Community! This exquisite 4-bedroom, 3.5-bathroom home spans 3,820 sq ft and offers an unparalleled blend of elegance and comfort. Step inside to a stunning entrance with high ceiling that leads to an expansive family room perfect for entertaining. The ground level boasts a generously-sized primary suite, offering ultimate convenience and privacy. Upstairs, you'll find three additional spacious bedrooms with plenty of space for a home gym, office, or both. A striking glass staircase adds a modern touch to the sophisticated design. Outside, a beautifully landscaped backyard provides breathtaking mountain views, perfect for outdoor gatherings. At night, enjoy captivating cityscape views. Excellent Biltmore location - Minutes from shopping, dining, Sky Harbor Int'l Airport
Essential Information
-
- MLS® #:
- 6728828
-
- Price:
- $2,500,000
-
- Bedrooms:
- 4
-
- Bathrooms:
- 4.00
-
- Square Footage:
- 3,820
-
- Acres:
- 0.18
-
- Year Built:
- 1995
-
- Type:
- Residential
-
- Sub-Type:
- Single Family - Detached
-
- Status:
- Active
Community Information
-
- Address:
- 6545 N 29th Street
-
- Subdivision:
- BILTMORE HILLSIDE VILLAS 2
-
- City:
- Phoenix
-
- County:
- Maricopa
-
- State:
- AZ
-
- Zip Code:
- 85016
Amenities
-
- Amenities:
- Gated Community, Guarded Entry, Tennis Court(s)
-
- Utilities:
- SRP,SW Gas3,City Electric2
-
- Parking Spaces:
- 3
-
- Parking:
- Electric Door Opener
-
- # of Garages:
- 3
-
- View:
- City Lights, Mountain(s)
-
- Pool:
- None
Interior
-
- Interior Features:
- Master Downstairs, Eat-in Kitchen, Wet Bar, Kitchen Island, Bidet, Double Vanity, Full Bth Master Bdrm, Separate Shwr & Tub, Tub with Jets
-
- Heating:
- Natural Gas
-
- Cooling:
- Ceiling Fan(s), Refrigeration
-
- Fireplace:
- Yes
-
- Fireplaces:
- 2 Fireplace, Family Room, Master Bedroom
-
- # of Stories:
- 2
Exterior
-
- Exterior Features:
- Balcony, Covered Patio(s), Patio, Private Street(s)
-
- Lot Description:
- Sprinklers In Rear, Sprinklers In Front
-
- Roof:
- Tile
-
- Construction:
- Painted, Stucco, Frame - Wood
School Information
-
- District:
- Phoenix Union High School District
-
- Elementary:
- Madison Heights Elementary School
-
- Middle:
- Madison #1 Middle School
-
- High:
- Camelback High School
Listing Details
- Listing Office:
- Compass
