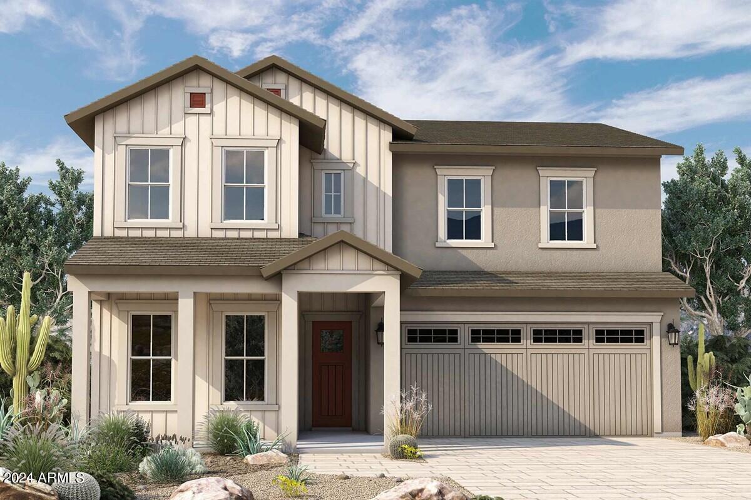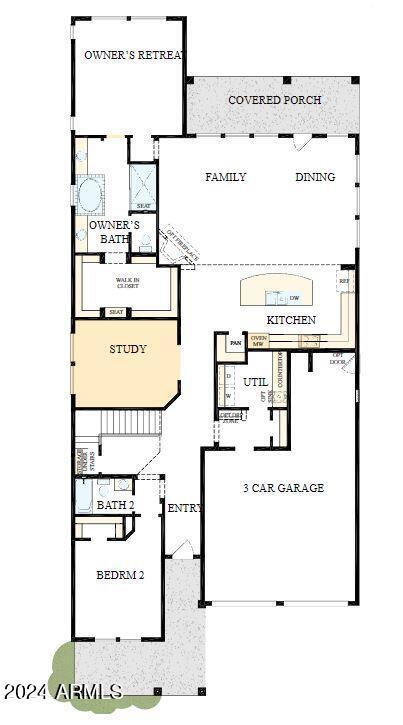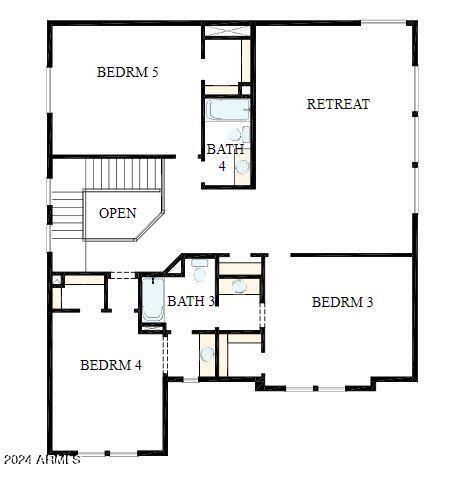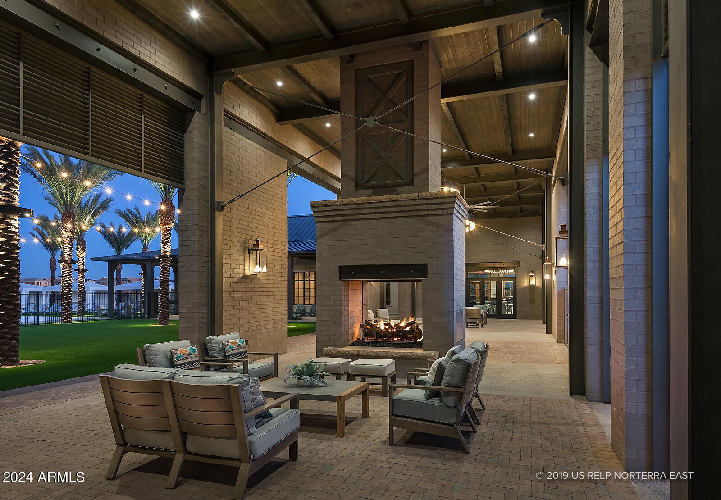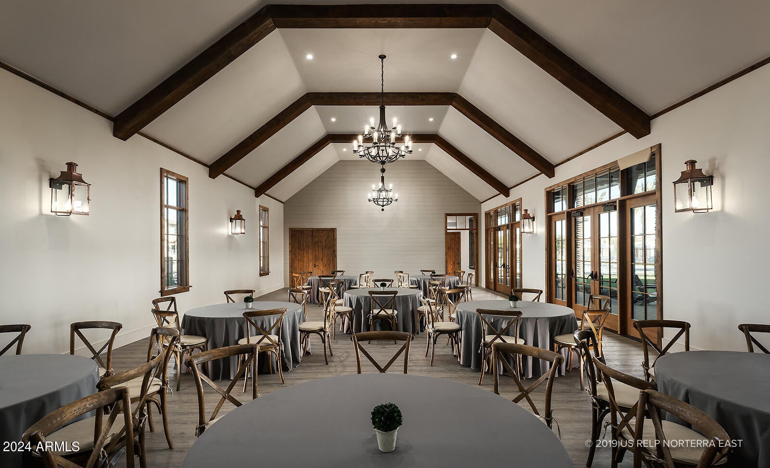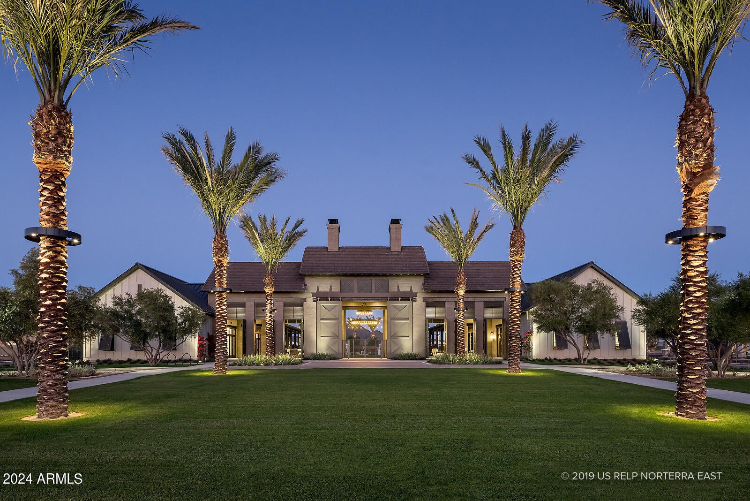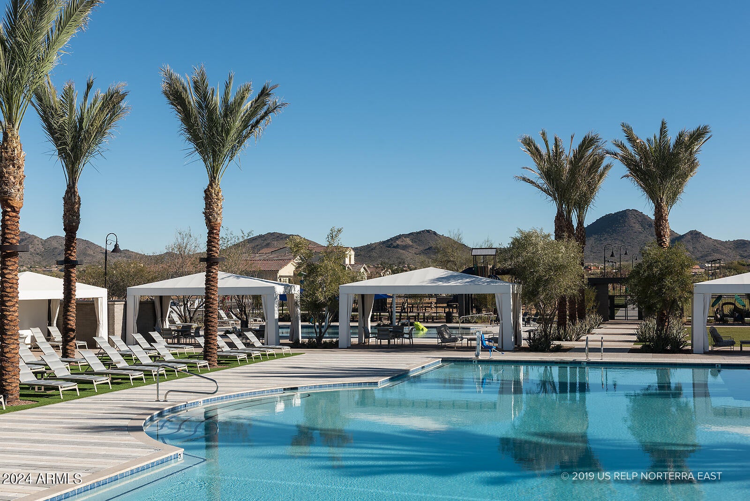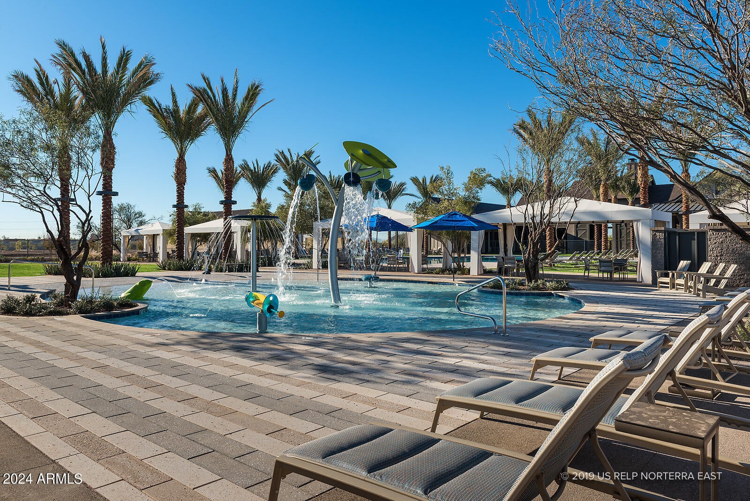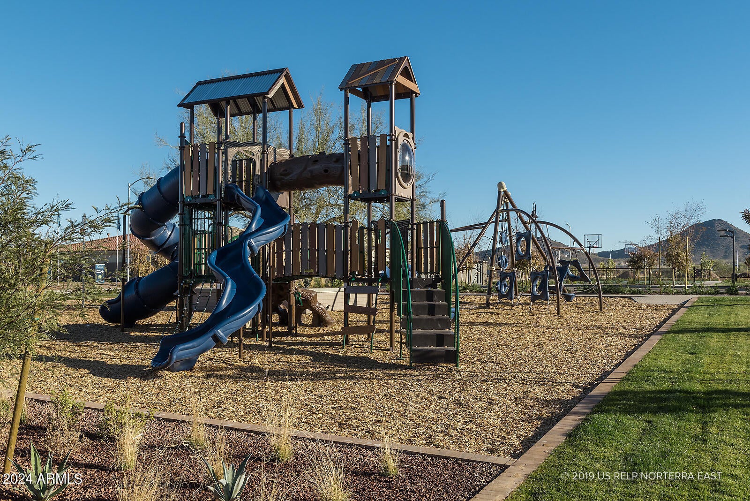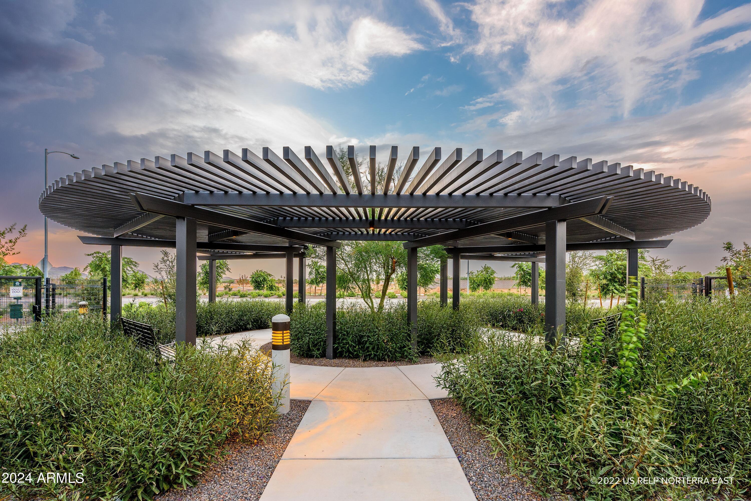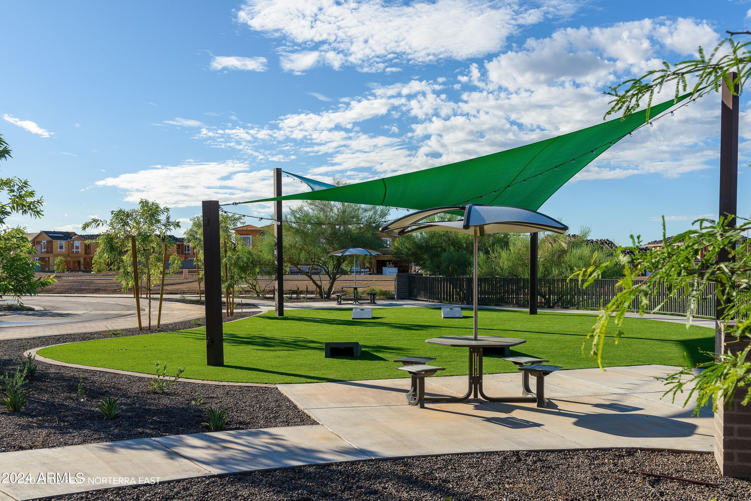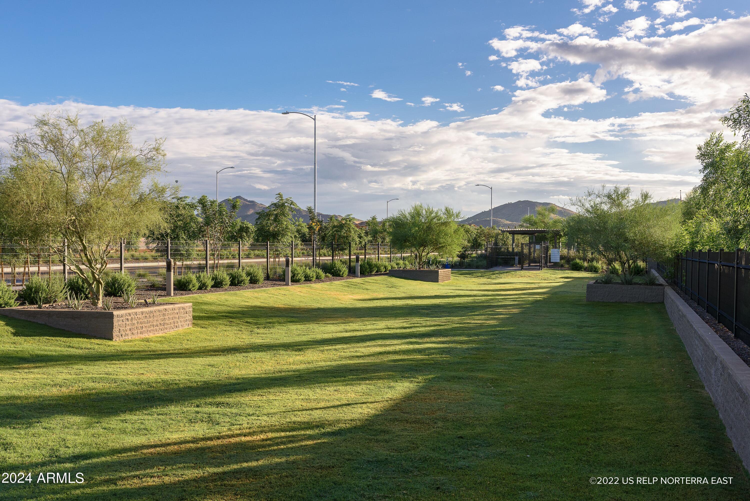$1,018,369 - 26405 N 19th Drive, Phoenix
- 5
- Bedrooms
- 4
- Baths
- 3,866
- SQ. Feet
- 0.15
- Acres
With 5 beds, 4 baths, study, retreat and 3 car garage, this home provides the space needed to entertain family and friends as well as the perfect place for a cozy night alone with a good book. Designer appointed 6''x 36'' plank tile flooring, accent lighting, GE stainless appliances with refrigerator, silver gray and white shaker cabinets & upgraded quartz countertops shine in the chef's kitchen, while the owner's bath also includes quartz tops & upgraded surfaces from floor to ceiling...WOW! Abundant natural light thru large, picturesque windows, a 12' sliding glass door and 8' doors throughout highlight 10-12' flat ceilings & open sightlines. Like to shop? Tremendous closet space & storage; 2x6 construction & new home warranty.
Essential Information
-
- MLS® #:
- 6729268
-
- Price:
- $1,018,369
-
- Bedrooms:
- 5
-
- Bathrooms:
- 4.00
-
- Square Footage:
- 3,866
-
- Acres:
- 0.15
-
- Year Built:
- 2024
-
- Type:
- Residential
-
- Sub-Type:
- Single Family - Detached
-
- Style:
- Ranch
-
- Status:
- Active
Community Information
-
- Address:
- 26405 N 19th Drive
-
- Subdivision:
- NORTERRA PUD PARCEL 21
-
- City:
- Phoenix
-
- County:
- Maricopa
-
- State:
- AZ
-
- Zip Code:
- 85085
Amenities
-
- Amenities:
- Community Pool Htd, Community Pool, Tennis Court(s), Racquetball, Playground, Biking/Walking Path, Clubhouse
-
- Utilities:
- APS,SW Gas3
-
- Parking Spaces:
- 3
-
- Parking:
- Dir Entry frm Garage, Electric Door Opener
-
- # of Garages:
- 3
-
- Pool:
- None
Interior
-
- Interior Features:
- Master Downstairs, Eat-in Kitchen, Soft Water Loop, Kitchen Island, Pantry, Double Vanity, Full Bth Master Bdrm, High Speed Internet
-
- Heating:
- ENERGY STAR Qualified Equipment, Electric
-
- Cooling:
- Ceiling Fan(s), ENERGY STAR Qualified Equipment, Programmable Thmstat, Refrigeration
-
- Fireplaces:
- None
-
- # of Stories:
- 2
Exterior
-
- Exterior Features:
- Covered Patio(s), Private Yard
-
- Lot Description:
- Sprinklers In Front, Desert Front, Dirt Back, Auto Timer H2O Front
-
- Windows:
- Dual Pane, ENERGY STAR Qualified Windows, Low-E, Vinyl Frame
-
- Roof:
- Tile
-
- Construction:
- Painted, Stucco, Frame - Wood
School Information
-
- District:
- Deer Valley Unified District
-
- Elementary:
- Union Park School
-
- Middle:
- Deer Valley Middle School
-
- High:
- Barry Goldwater High School
Listing Details
- Listing Office:
- David Weekley Homes
