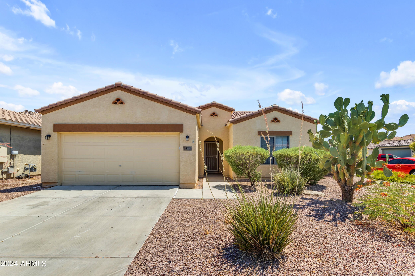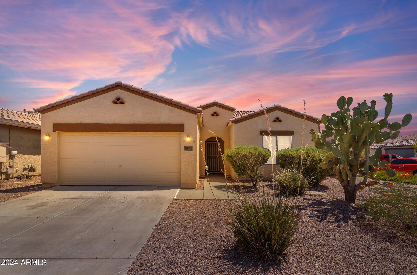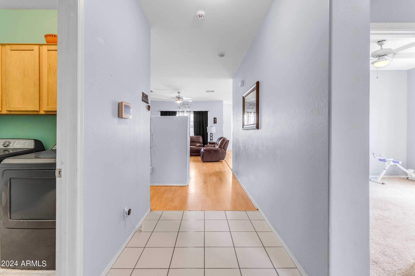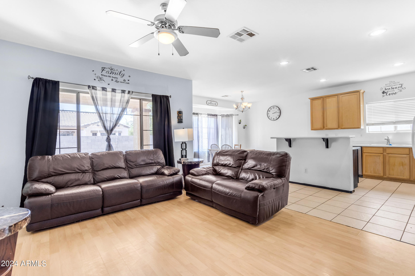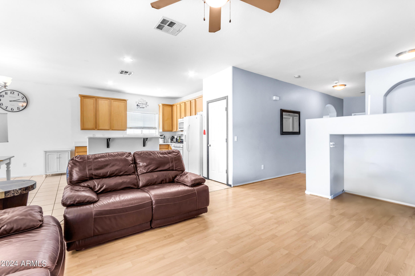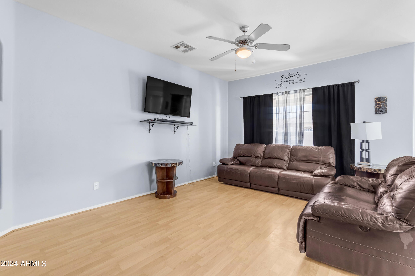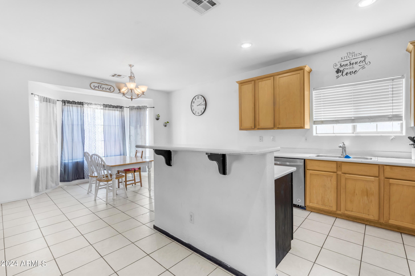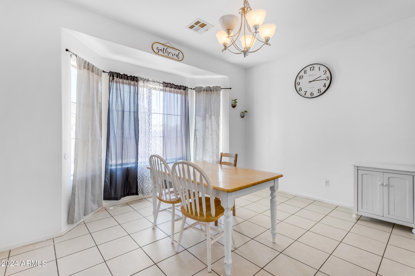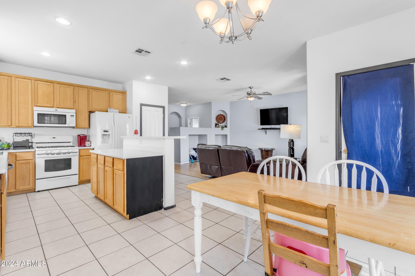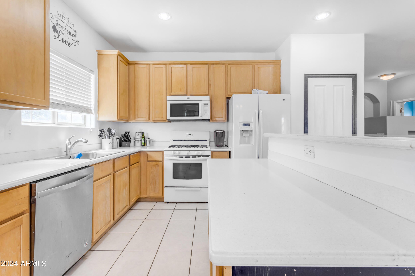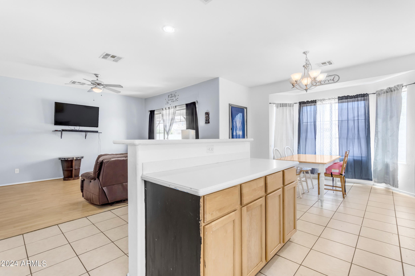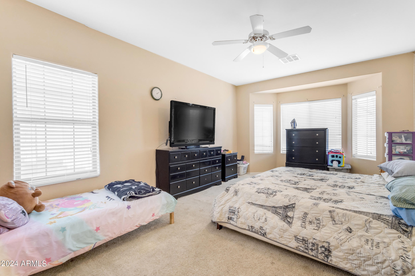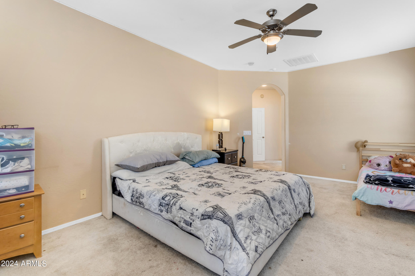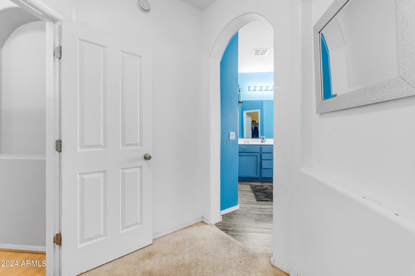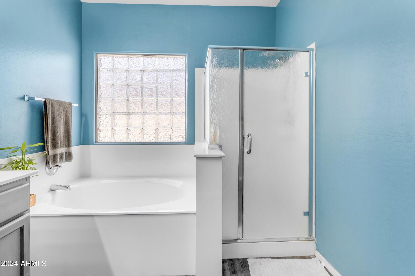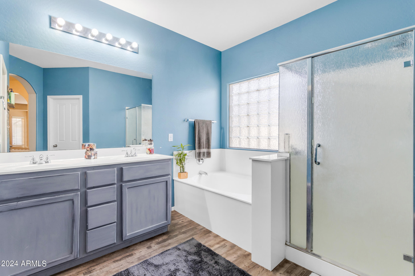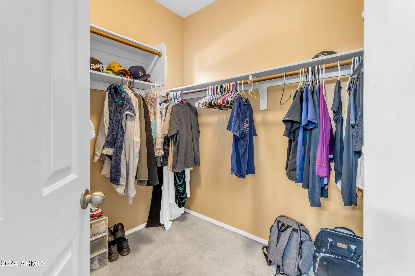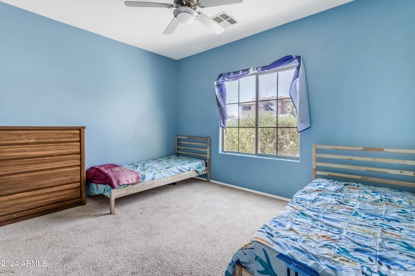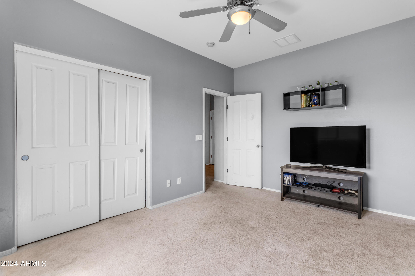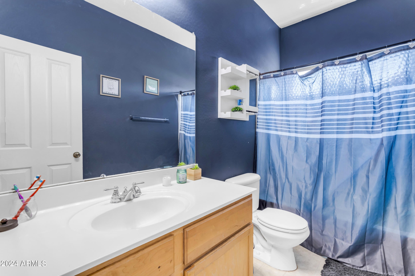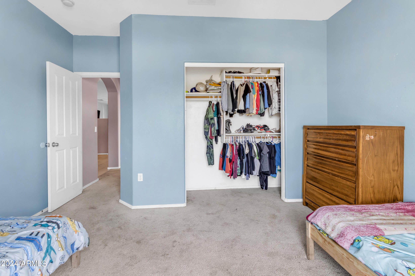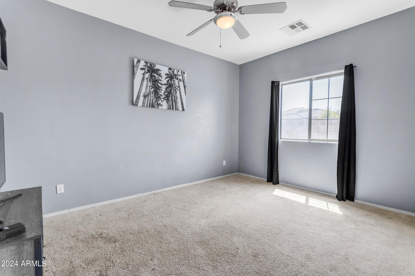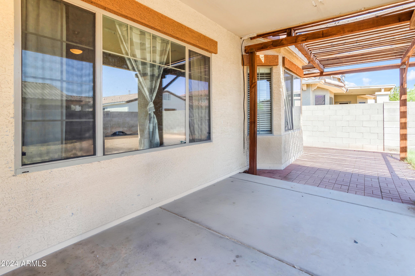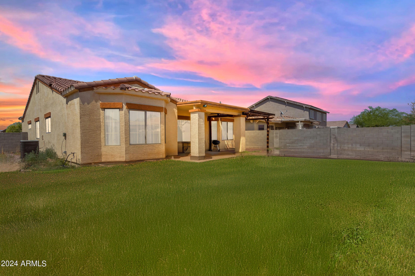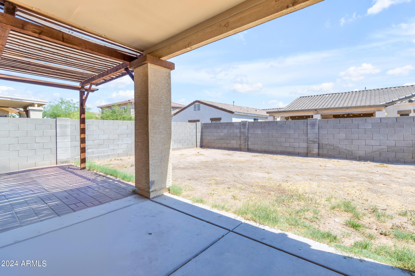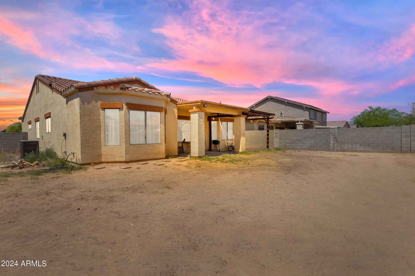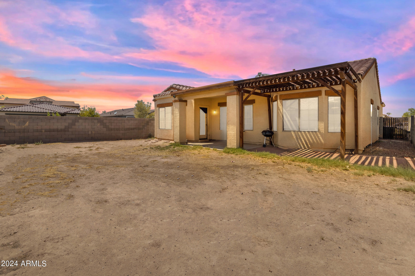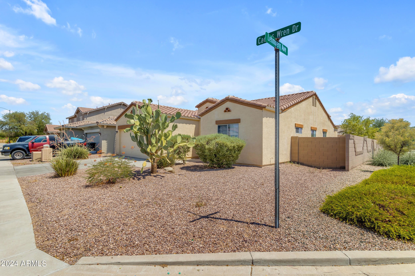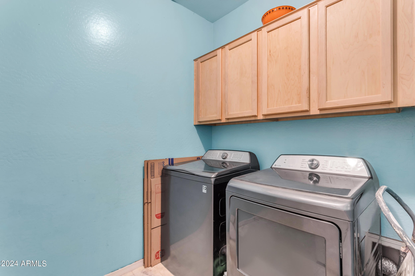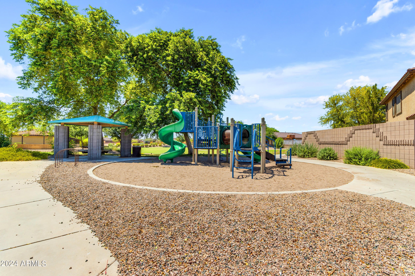$299,999 - 903 E Cactus Wren Drive, Casa Grande
- 3
- Bedrooms
- 2
- Baths
- 1,725
- SQ. Feet
- 0.14
- Acres
Nestled on a coveted corner lot with a charming park just across the street, this expansive single-story home spans 1,724 sq.ft.. Boasting 3 bd 2 bth., it features a welcoming family room with elegant wood flooring, stylish media niche, quaint display nooks, and a breezy ceiling fan. The residence impresses with soaring ceilings and a coveted split floor plan for added privacy. Step into the luxurious master bedroom suite with a spacious separate shower, relaxing garden tub, and a sleek cultured marble vanity featuring double sinks. Enjoy the plush comfort of carpeted floors and a generously sized walk-in closet with ample shelves. Click MORE.. The kitchen is a chef's delight, offering an electric smooth-top range, convenient dishwasher, well-stocked pantry, breakfast bar, and a central island all complemented by durable tile flooring and a sunlit eating area adorned with multiple windows. Upgraded solid surface countertops and cabinetry elevate the kitchen's appeal. Outside, the covered patio beckons with a convenient gas stub for barbecues, alongside a sturdy block wall that encloses a spacious backyard awaiting your landscaping vision. This home is thoughtfully priced to sell quickly don't miss out on this exceptional opportunity!
Essential Information
-
- MLS® #:
- 6729467
-
- Price:
- $299,999
-
- Bedrooms:
- 3
-
- Bathrooms:
- 2.00
-
- Square Footage:
- 1,725
-
- Acres:
- 0.14
-
- Year Built:
- 2007
-
- Type:
- Residential
-
- Sub-Type:
- Single Family - Detached
-
- Status:
- Active
Community Information
-
- Address:
- 903 E Cactus Wren Drive
-
- Subdivision:
- MCCARTNEY RANCH PARCEL 6
-
- City:
- Casa Grande
-
- County:
- Pinal
-
- State:
- AZ
-
- Zip Code:
- 85122
Amenities
-
- Amenities:
- Playground
-
- Utilities:
- APS,SW Gas3
-
- Parking Spaces:
- 4
-
- # of Garages:
- 2
-
- View:
- Mountain(s)
-
- Pool:
- None
Interior
-
- Interior Features:
- Eat-in Kitchen, 9+ Flat Ceilings, Pantry, Double Vanity, Full Bth Master Bdrm, Separate Shwr & Tub, High Speed Internet
-
- Heating:
- Electric
-
- Cooling:
- Refrigeration
-
- Fireplaces:
- None
-
- # of Stories:
- 1
Exterior
-
- Exterior Features:
- Covered Patio(s), Patio
-
- Lot Description:
- Sprinklers In Rear, Sprinklers In Front, Corner Lot, Gravel/Stone Front, Grass Back, Auto Timer H2O Back
-
- Windows:
- Dual Pane
-
- Roof:
- Tile
-
- Construction:
- Painted, Stucco, Frame - Wood
School Information
-
- District:
- Casa Grande Union High School District
-
- Elementary:
- McCartney Ranch Elementary School
-
- Middle:
- Villago Middle School
-
- High:
- Casa Grande Union High School
Listing Details
- Listing Office:
- Prosmart Realty
