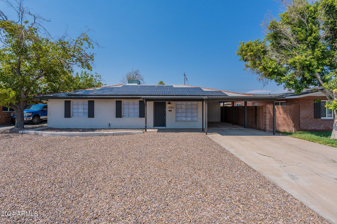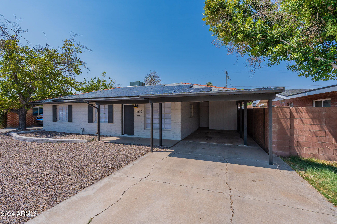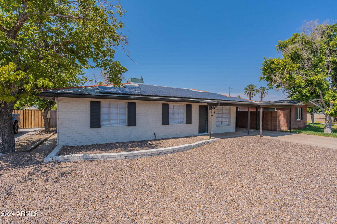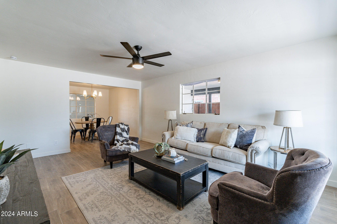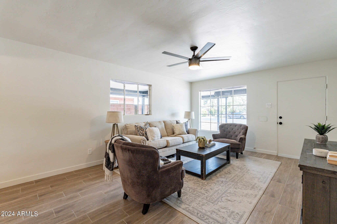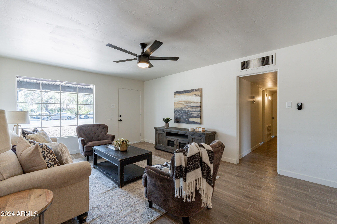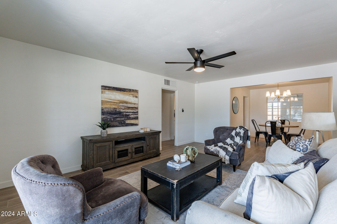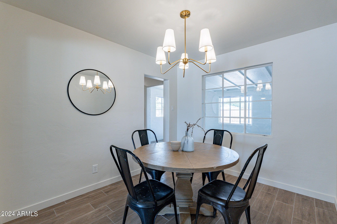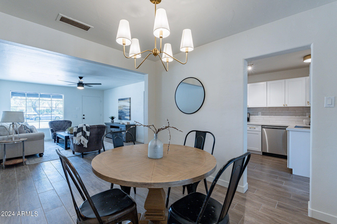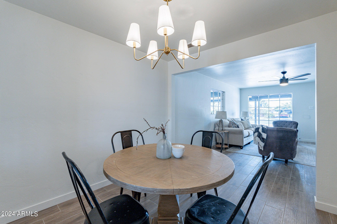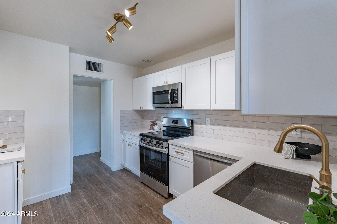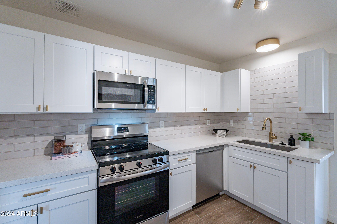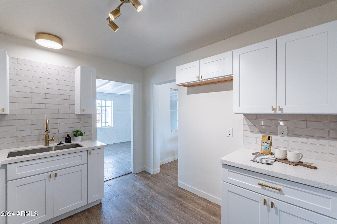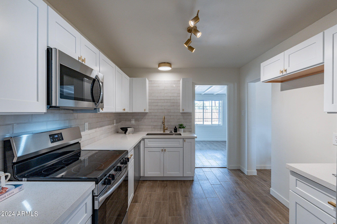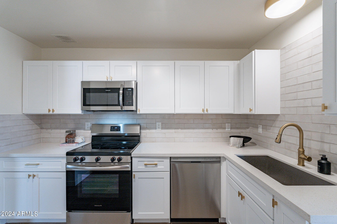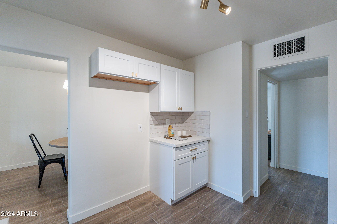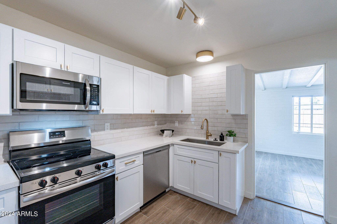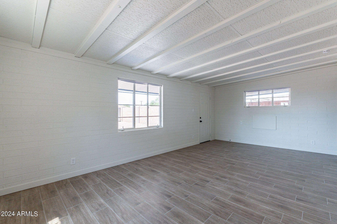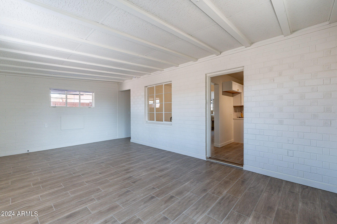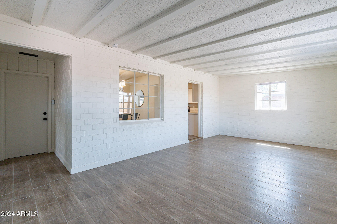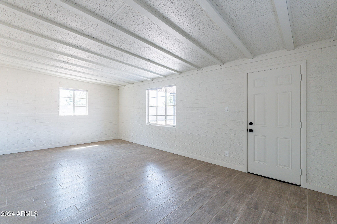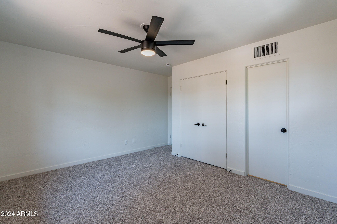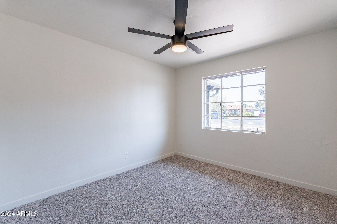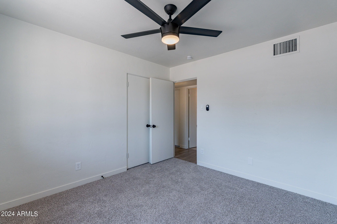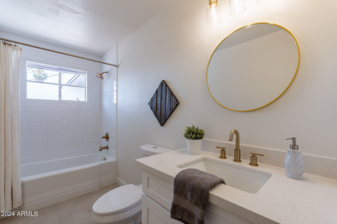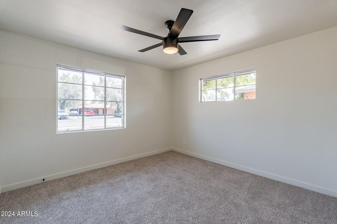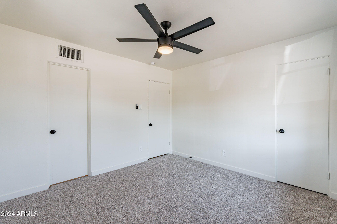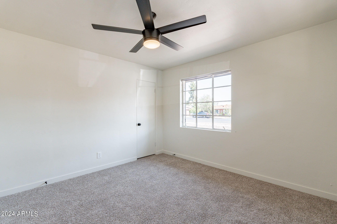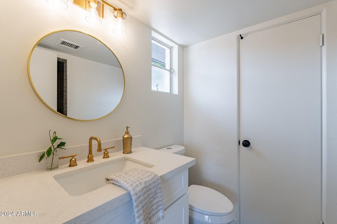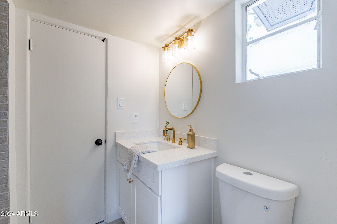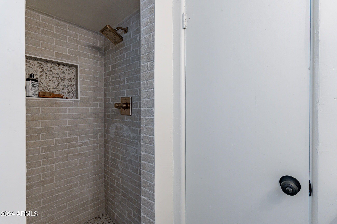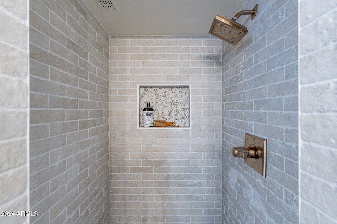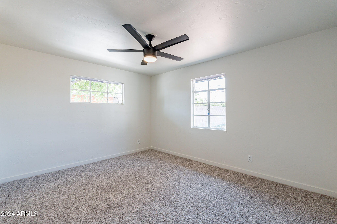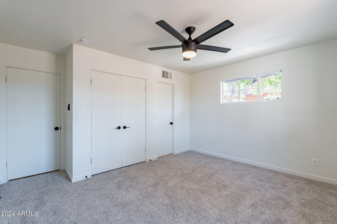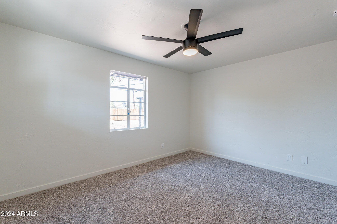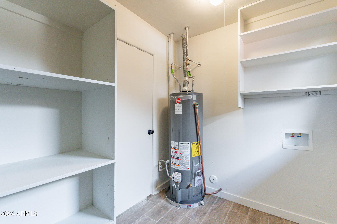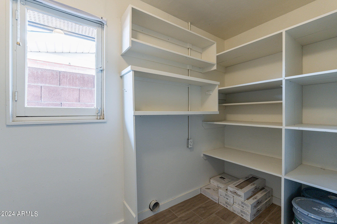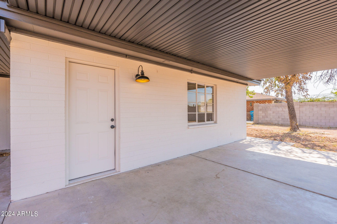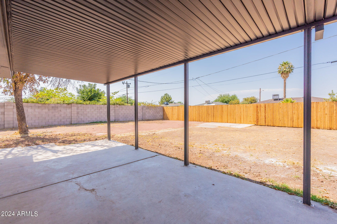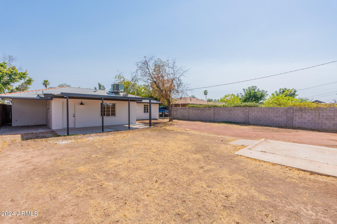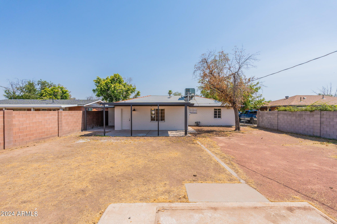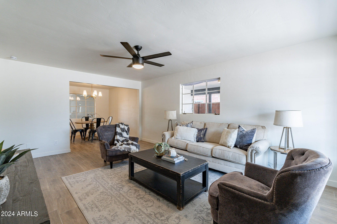$420,000 - 1934 W Osborn Road, Phoenix
- 3
- Bedrooms
- 2
- Baths
- 1,519
- SQ. Feet
- 0.18
- Acres
Discover your dream home, this 3-beds, 2-bath Phoenix home has been meticulously updated w/new carpet, neutral paint & modern finishes throughout. Step inside to discover an inviting living room, highlighted by new wood plank tile that flows seamlessly from the entryway into the spacious living & dining area. The heart of the home is the kitchen, w/ new quartz countertops, white shaker cabinetry, tile backsplash & stainless-steel appliances. The primary suite offers a large ensuite bathroom & The two secondary bedrooms are connected by jack n Jill 3/4 bathroom. Arizona Room offers plenty of windows to enjoy the bright AZ sunshine while staying cool. Step outside into the backyard offering a covered patio & an opportunity to create your dream yard.
Essential Information
-
- MLS® #:
- 6730512
-
- Price:
- $420,000
-
- Bedrooms:
- 3
-
- Bathrooms:
- 2.00
-
- Square Footage:
- 1,519
-
- Acres:
- 0.18
-
- Year Built:
- 1951
-
- Type:
- Residential
-
- Sub-Type:
- Single Family - Detached
-
- Style:
- Ranch
-
- Status:
- Active
Community Information
-
- Address:
- 1934 W Osborn Road
-
- Subdivision:
- WESTWOOD ESTATES PLAT 3
-
- City:
- Phoenix
-
- County:
- Maricopa
-
- State:
- AZ
-
- Zip Code:
- 85015
Amenities
-
- Amenities:
- Near Bus Stop, Biking/Walking Path
-
- Utilities:
- APS,SW Gas3
-
- Parking Spaces:
- 2
-
- Pool:
- None
Interior
-
- Interior Features:
- Full Bth Master Bdrm
-
- Heating:
- Electric, Natural Gas
-
- Cooling:
- Refrigeration, Ceiling Fan(s)
-
- Fireplaces:
- None
-
- # of Stories:
- 1
Exterior
-
- Exterior Features:
- Covered Patio(s), Patio
-
- Lot Description:
- Alley, Dirt Back, Gravel/Stone Front
-
- Roof:
- Composition
-
- Construction:
- Painted, Block
School Information
-
- District:
- Phoenix Union High School District
-
- Elementary:
- Westwood Primary School
-
- Middle:
- Madison Traditional Academy
-
- High:
- Central High School
Listing Details
- Listing Office:
- Keller Williams Realty East Valley
