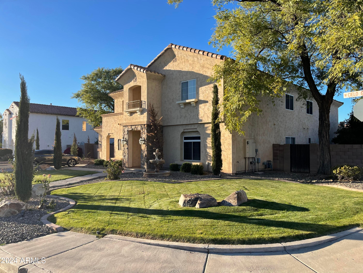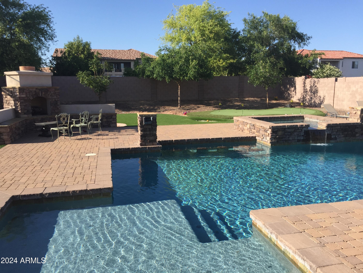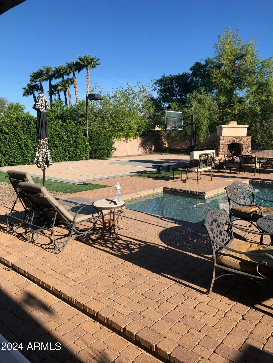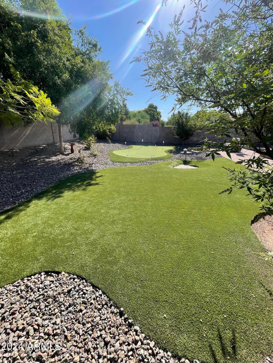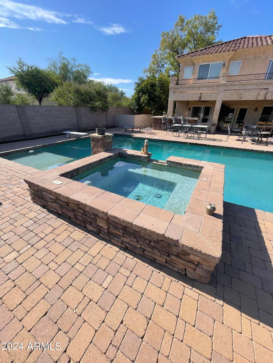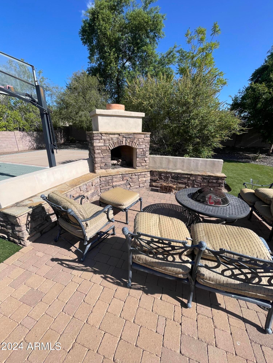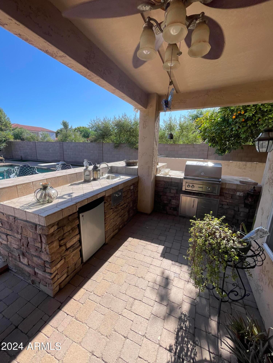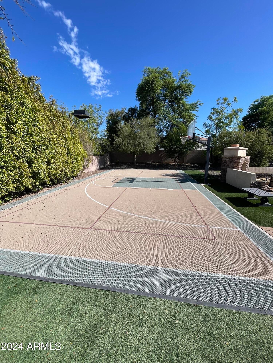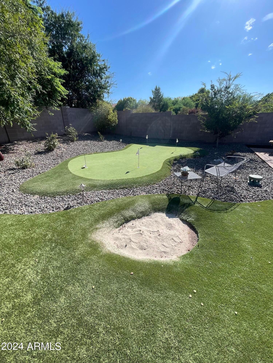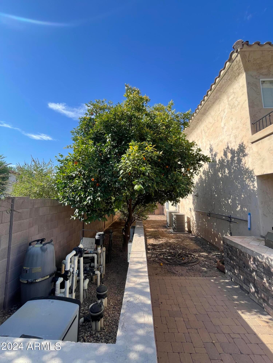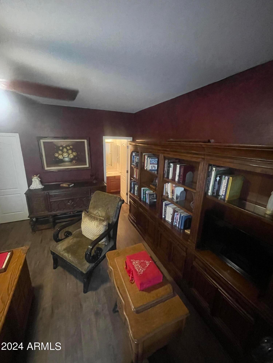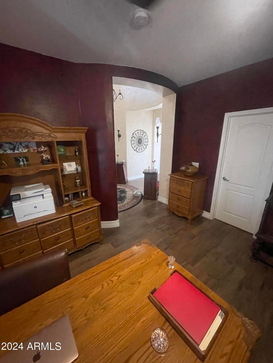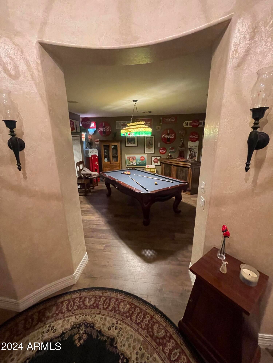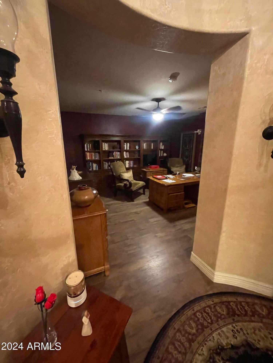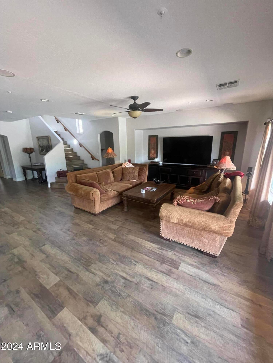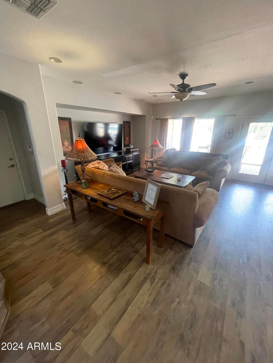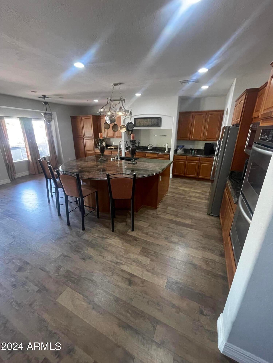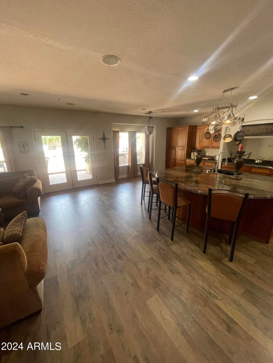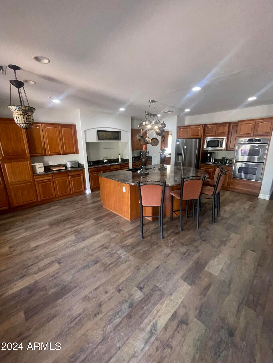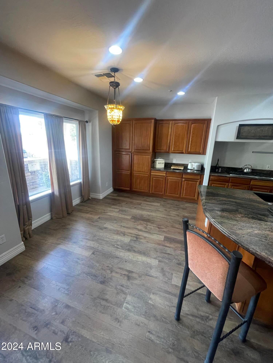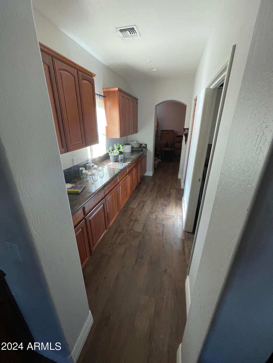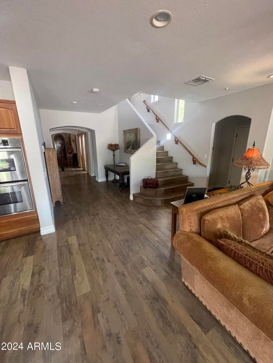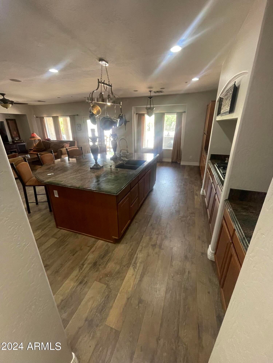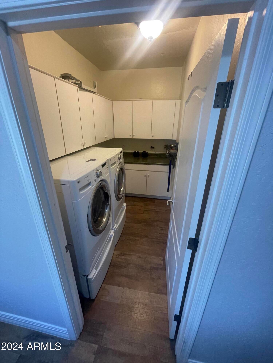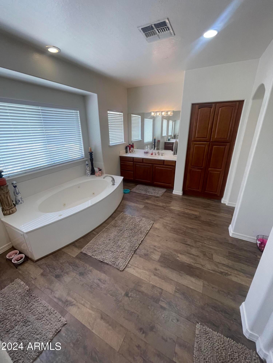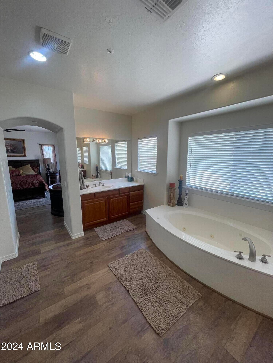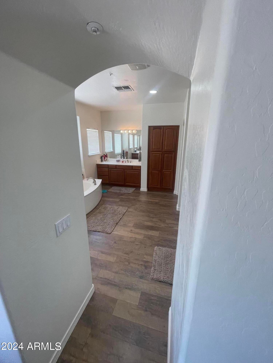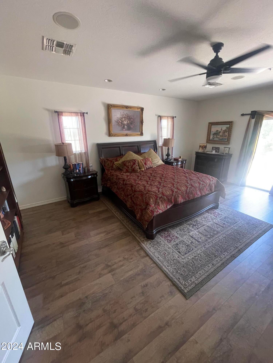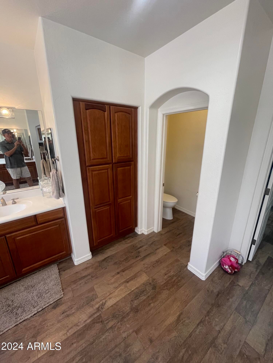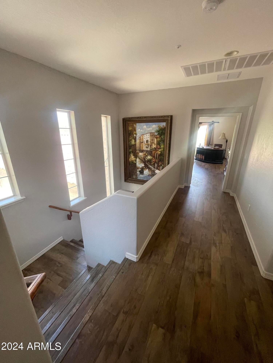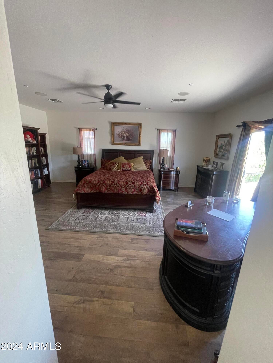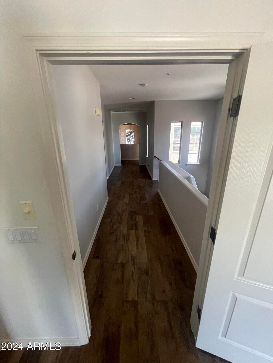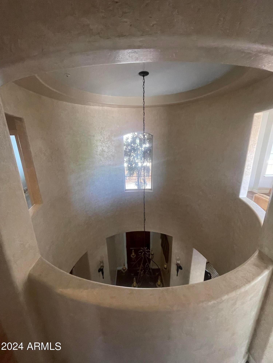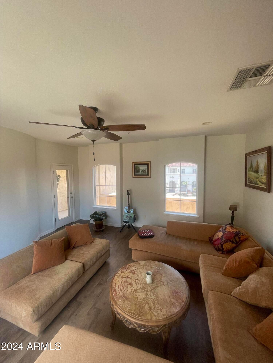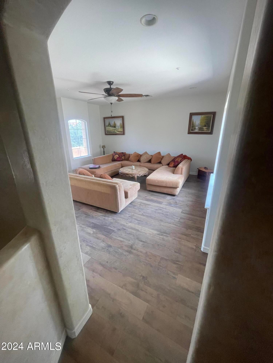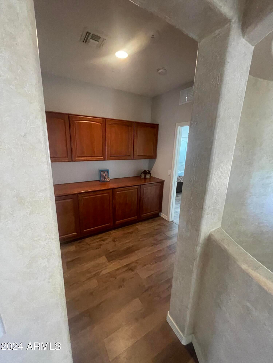$1,189,000 - 7264 W Cielo Grande, Peoria
- 5
- Bedrooms
- 5
- Baths
- 4,361
- SQ. Feet
- 0.62
- Acres
Executive Style living - Fantastic Family Home! This amazing property is tucked away in the desirable gated community of Talas. Oversized backyard includes an 800 sf diving pool w/built in spa, outdoor gas fireplace, Sport Court, putting green. The. built in stainless BBQ and sink area provide all you need to enjoy resort style living. Inside enjoy a breathtaking entryway, Chef's kitchen, Granite counter tops, butlers pantry, large master suite w/jetted tub and large walk in closet. Bedroom w/ private bath and two other bedrooms with a jack n Jill bath. Enjoy the beautiful Arizona sunsets with your choice of front or back balconies. Don't miss out on this opportunity to own a piece of paradise.
Essential Information
-
- MLS® #:
- 6732093
-
- Price:
- $1,189,000
-
- Bedrooms:
- 5
-
- Bathrooms:
- 5.00
-
- Square Footage:
- 4,361
-
- Acres:
- 0.62
-
- Year Built:
- 2002
-
- Type:
- Residential
-
- Sub-Type:
- Single Family - Detached
-
- Style:
- Santa Barbara/Tuscan
-
- Status:
- Active
Community Information
-
- Address:
- 7264 W Cielo Grande
-
- Subdivision:
- Wyndham Village
-
- City:
- Peoria
-
- County:
- Maricopa
-
- State:
- AZ
-
- Zip Code:
- 85383
Amenities
-
- Amenities:
- Gated Community, Biking/Walking Path
-
- Utilities:
- APS,SW Gas3
-
- Parking Spaces:
- 5
-
- Parking:
- RV Gate
-
- # of Garages:
- 3
-
- View:
- Mountain(s)
-
- Has Pool:
- Yes
-
- Pool:
- Variable Speed Pump, Diving Pool, Fenced, Heated, Private
Interior
-
- Interior Features:
- Upstairs, Eat-in Kitchen, Breakfast Bar, Fire Sprinklers, Vaulted Ceiling(s), Kitchen Island, Double Vanity, Full Bth Master Bdrm, Separate Shwr & Tub, Tub with Jets, Granite Counters
-
- Heating:
- Natural Gas
-
- Cooling:
- Refrigeration, Programmable Thmstat, Ceiling Fan(s)
-
- Fireplace:
- Yes
-
- Fireplaces:
- Exterior Fireplace
-
- # of Stories:
- 2
Exterior
-
- Exterior Features:
- Private Pickleball Court(s), Balcony, Covered Patio(s), Patio, Sport Court(s), Built-in Barbecue
-
- Lot Description:
- Sprinklers In Rear, Sprinklers In Front, Corner Lot, Cul-De-Sac, Gravel/Stone Front, Gravel/Stone Back, Grass Front, Synthetic Grass Back, Auto Timer H2O Front, Auto Timer H2O Back, Irrigation Front, Irrigation Back
-
- Windows:
- Dual Pane
-
- Roof:
- Tile, Concrete
-
- Construction:
- Painted, Stucco, Stone, Frame - Wood
School Information
-
- District:
- Deer Valley Unified District
-
- Middle:
- Hillcrest Middle School
-
- High:
- Mountain Ridge High School
Listing Details
- Listing Office:
- Realty One Group
