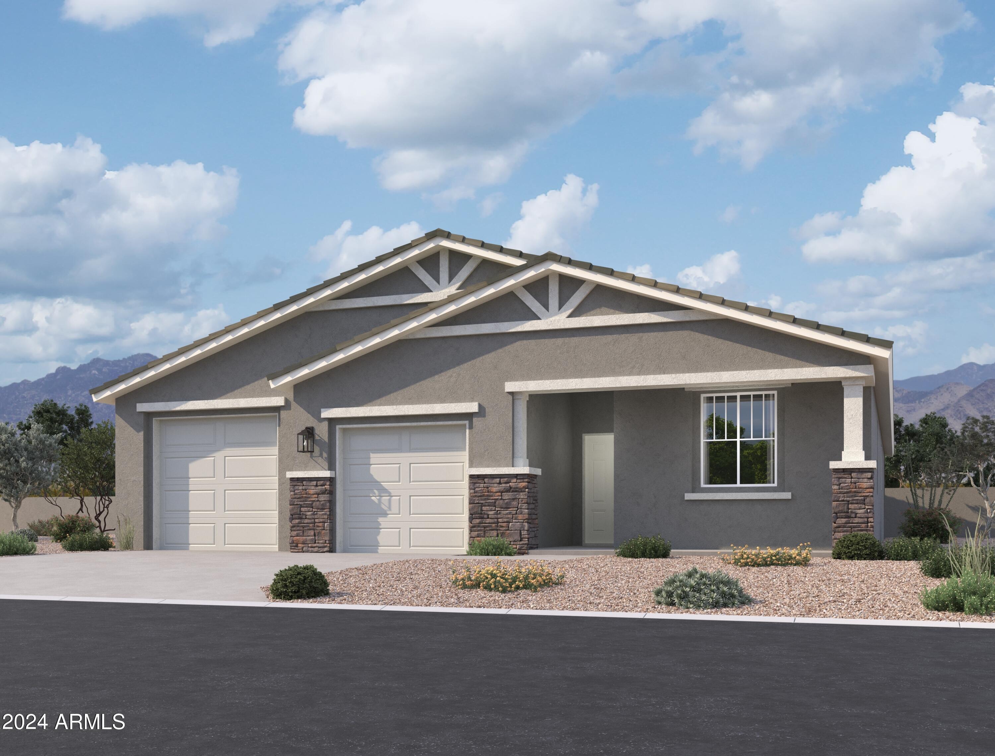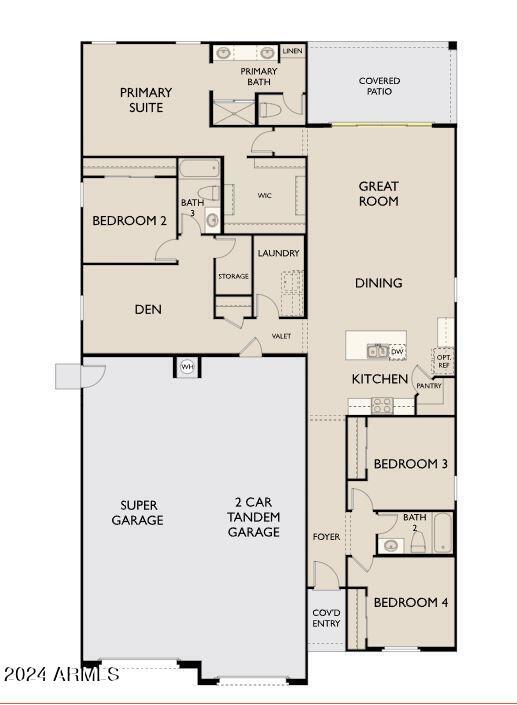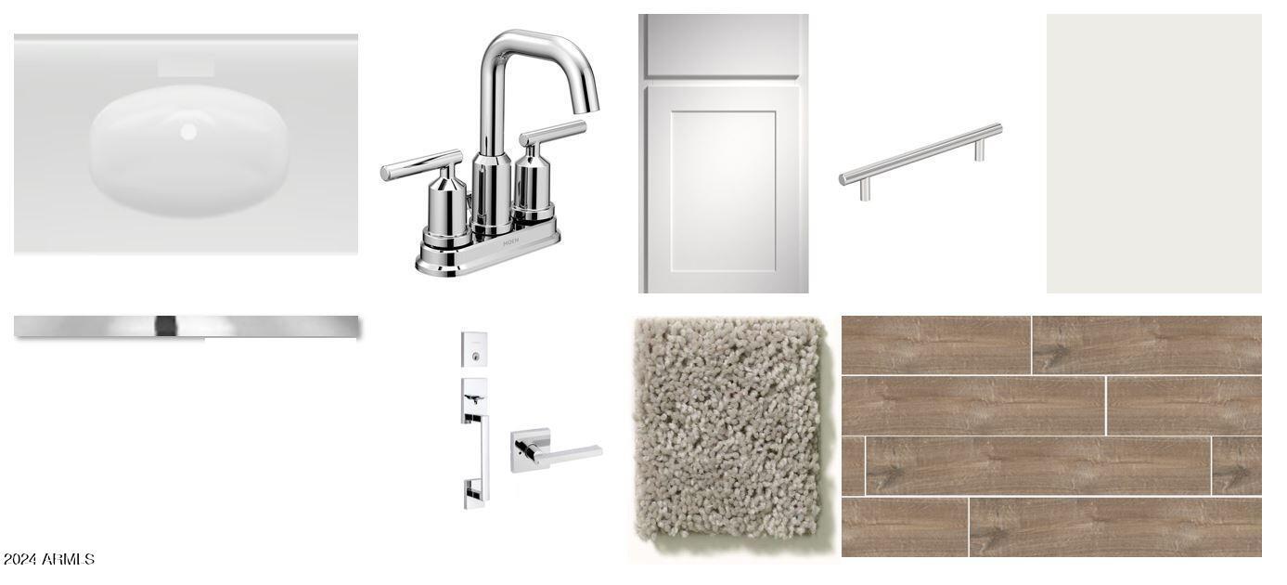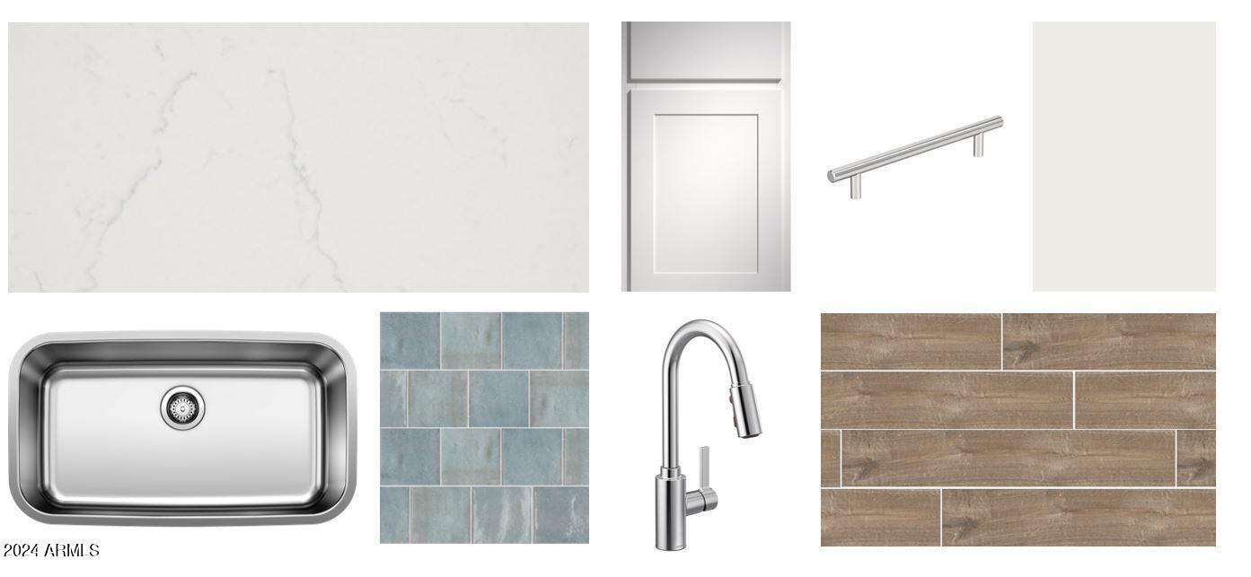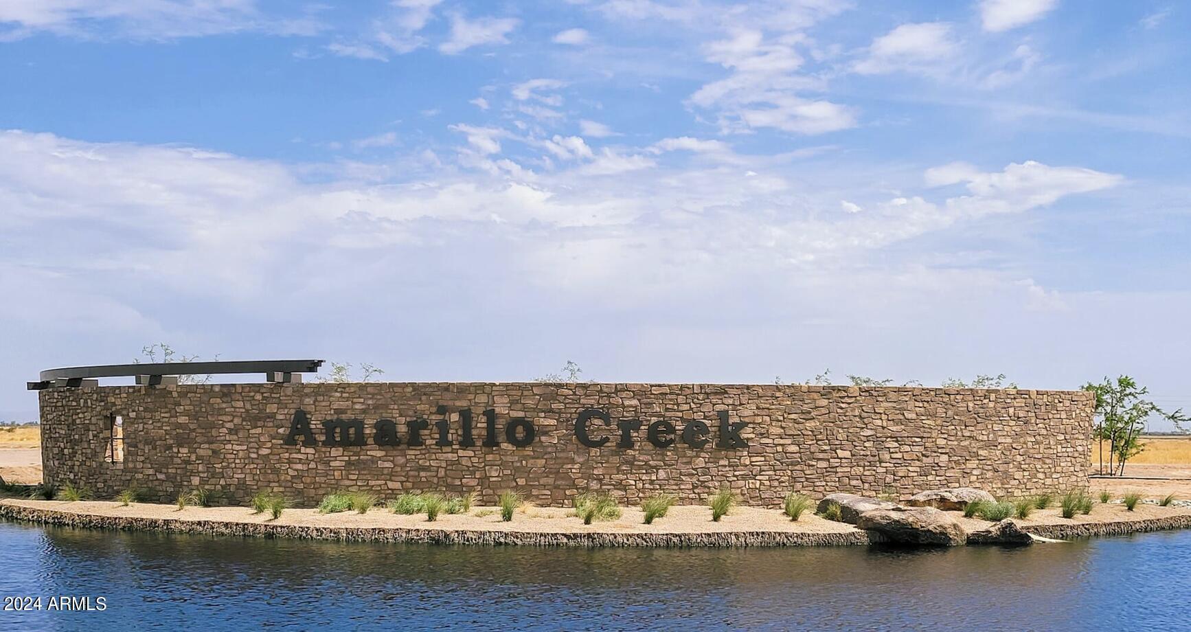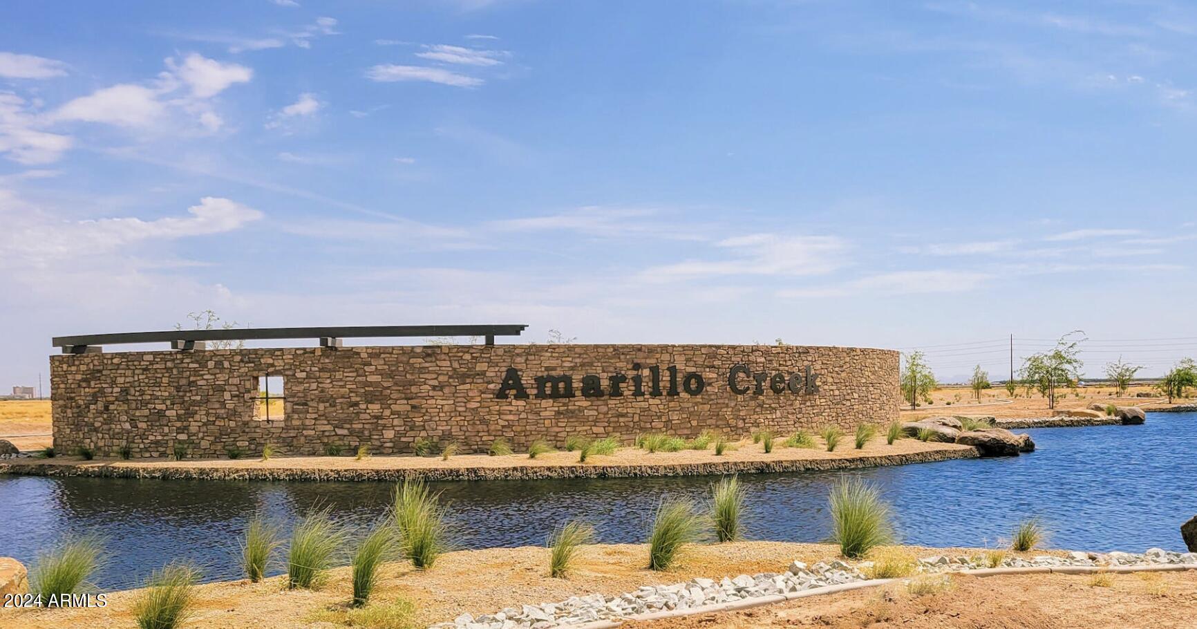$404,990 - 47282 W Cansados Road, Maricopa
- 4
- Bedrooms
- 3
- Baths
- 2,123
- SQ. Feet
- 0.18
- Acres
''This Craftsman style Opal home offers 2,123 sq feet of living space and features 4 bedrooms, 3 bathrooms, a den, and a 3-car tandem garage with plenty of storage throughout. Discover the premium features of this home, including a 4-panel, glass slider in the great room, and a double gate for easy access to the backyard. The kitchen is a chef's delight, boasting 42'''' Fairview white upper cabinets with polished chrome hardware, Della Terra Quartz Crisp Stria countertops, and Marazi Zellige Cielo 4x4 Blue Brick Pattern backsplash. The kitchen comes fully equipped with stainless steel appliances, including a gas range, microwave, and dishwasher, plus the appliance suite is completed with a white washer and dryer. The added convenience of blinds throughout the house makes this Jade move-in ready. Additionally, the kitchen is pre-wired for pendant lighting, allowing for easy personalization. Completing the designer-curated finishes, the home showcases 6""x36"" wood-plank tile floors in the main living areas and plush carpeting in the bedrooms and den. The Amarillo Creek community is conveniently located near Route 347 for easy commuting to Phoenix, Chandler, and Mesa. Just minutes away from an array of dining, shopping, and entertainment options that Maricopa has to offer. Don't miss out on this gem!"
Essential Information
-
- MLS® #:
- 6733116
-
- Price:
- $404,990
-
- Bedrooms:
- 4
-
- Bathrooms:
- 3.00
-
- Square Footage:
- 2,123
-
- Acres:
- 0.18
-
- Year Built:
- 2024
-
- Type:
- Residential
-
- Sub-Type:
- Single Family - Detached
-
- Style:
- Other (See Remarks)
-
- Status:
- Active
Community Information
-
- Address:
- 47282 W Cansados Road
-
- Subdivision:
- Sol At Amarillo Creek
-
- City:
- Maricopa
-
- County:
- Pinal
-
- State:
- AZ
-
- Zip Code:
- 85139
Amenities
-
- Amenities:
- Playground, Biking/Walking Path
-
- Utilities:
- SW Gas3,Oth Elec (See Rmrks)
-
- Parking Spaces:
- 3
-
- Parking:
- Tandem
-
- # of Garages:
- 3
-
- Pool:
- None
Interior
-
- Interior Features:
- Eat-in Kitchen, 9+ Flat Ceilings, Kitchen Island, Pantry, Double Vanity, High Speed Internet, Granite Counters
-
- Heating:
- Natural Gas
-
- Cooling:
- Refrigeration, Programmable Thmstat
-
- Fireplaces:
- None
-
- # of Stories:
- 1
Exterior
-
- Exterior Features:
- Covered Patio(s)
-
- Lot Description:
- Sprinklers In Front, Desert Front, Dirt Back
-
- Windows:
- Dual Pane, Low-E, Vinyl Frame
-
- Roof:
- Tile
-
- Construction:
- Painted, Stucco, Frame - Wood
School Information
-
- District:
- Maricopa Unified School District
-
- Elementary:
- Saddleback Elementary School
-
- Middle:
- Maricopa Wells Middle School
-
- High:
- Maricopa High School
Listing Details
- Listing Office:
- Compass
