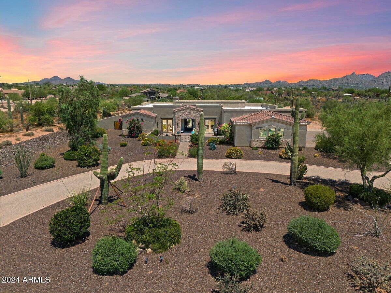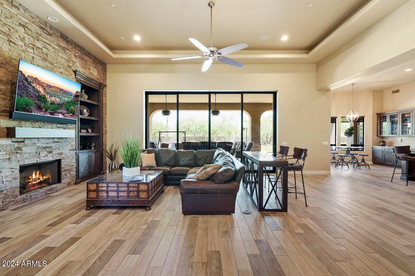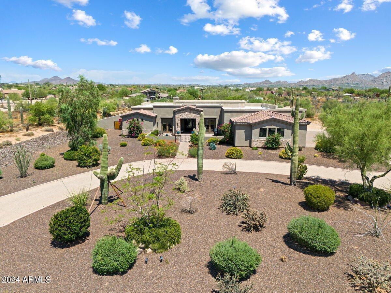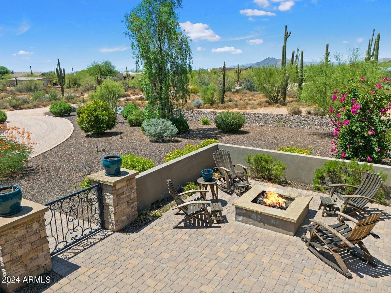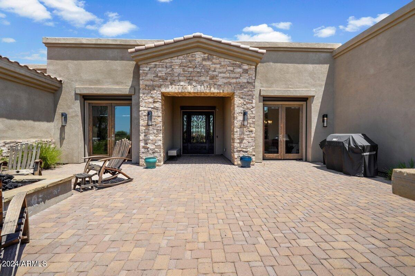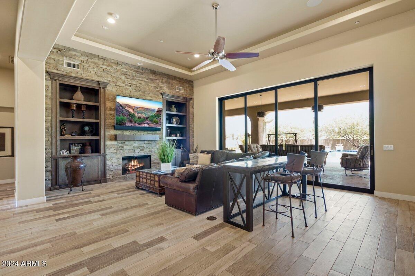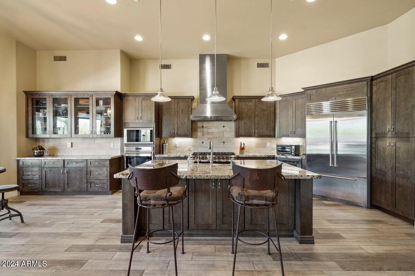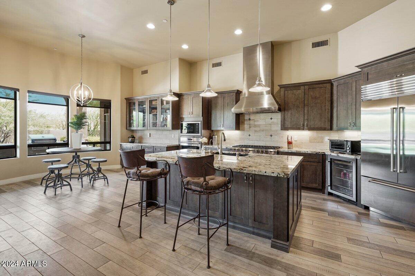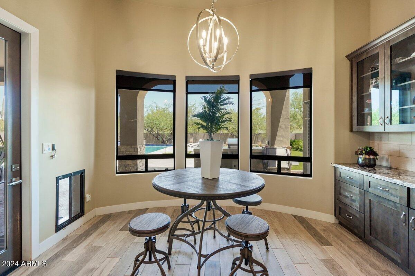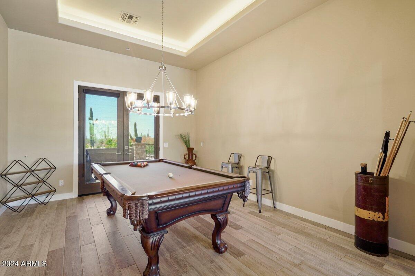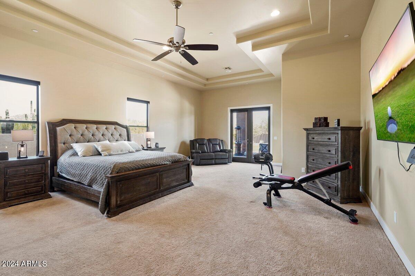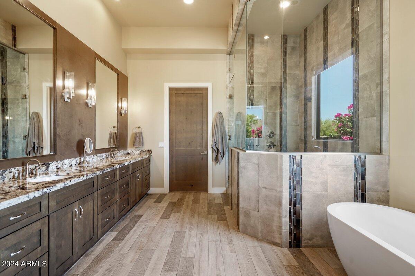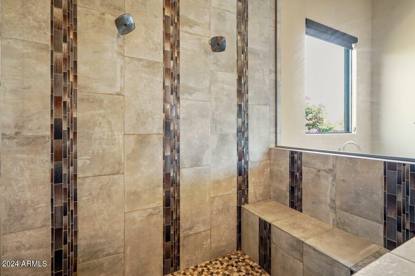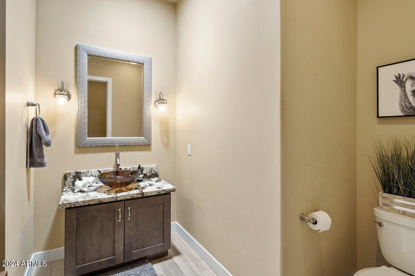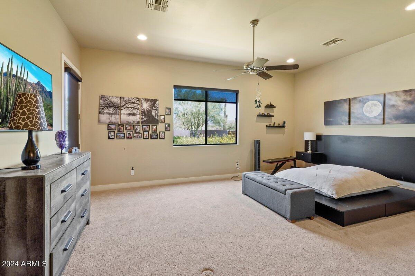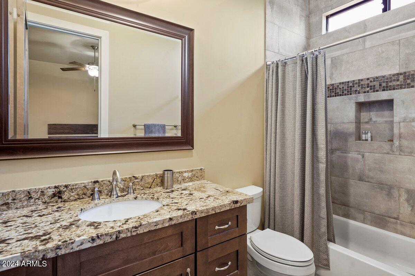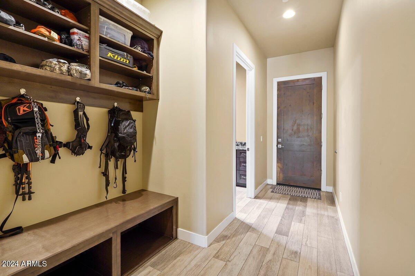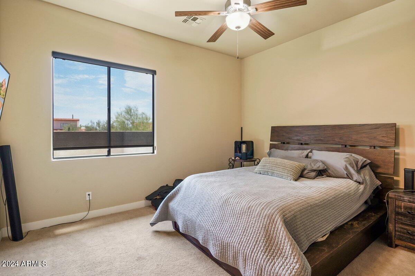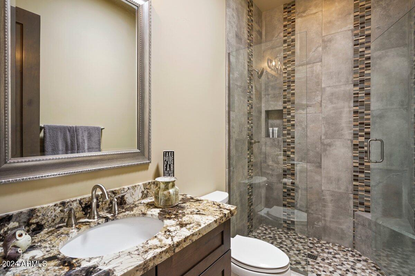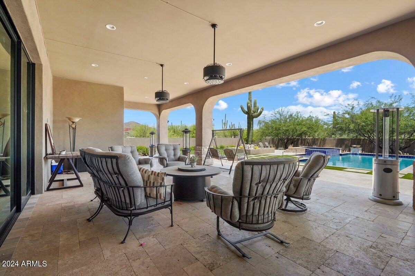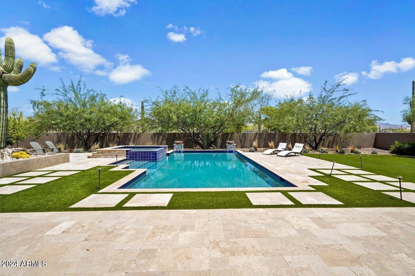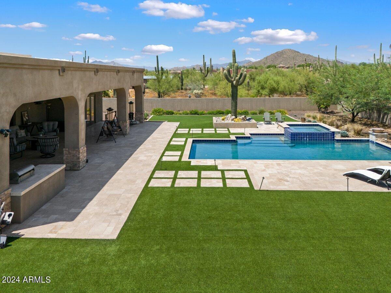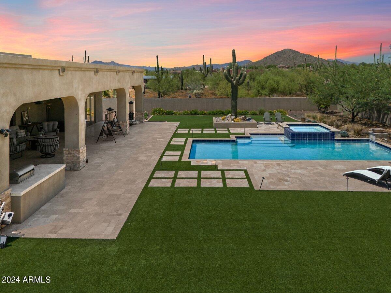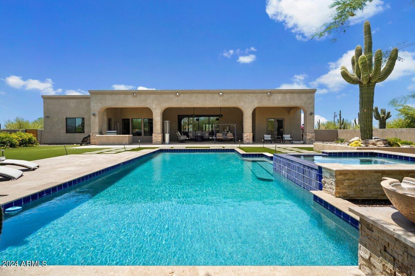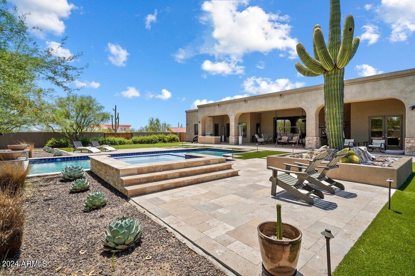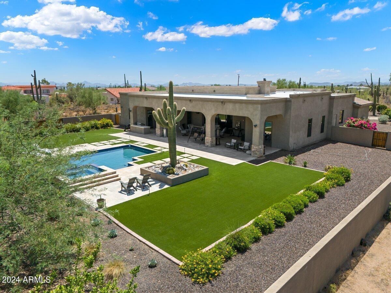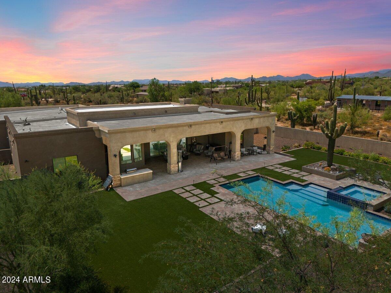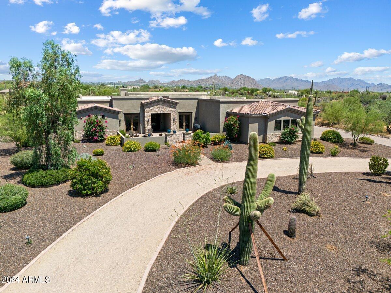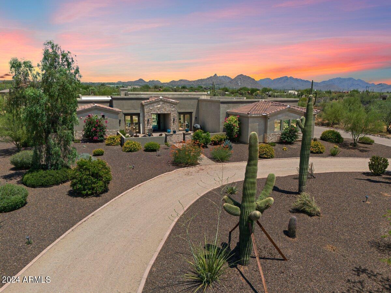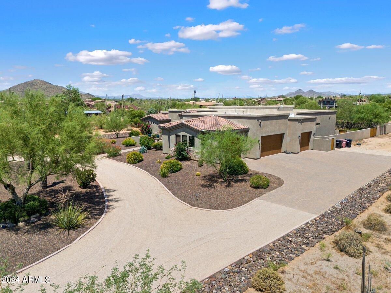$2,649,000 - 28877 N 78th Street, Scottsdale
- 4
- Bedrooms
- 5
- Baths
- 4,046
- SQ. Feet
- 2.24
- Acres
Spectacular Newer, Custom Home on 2.24 acres in the heart of North Scottsdale. Huge Opportunity! Large circular driveway, paved courtyard w/gas fire pit. Enter through the custom, wrought-iron front door. Large & open great room w/telescoping glass doors opening to beautifully landscaped back yard with pool, spa, synthetic turf lawn, built in BBQ. Entertainers' chef's kitchen w/custom cabinets, extra large island, granite counters, Sub Zero refrigerator & 8 burner Wolf gas range w/ double ovens. And a third, built-in oven and large breakfast area. Tile plank floors throughout & upgraded carpet & padding in the bedrooms. Large master bath with floor to ceiling glass shower & separate soaking tub. Huge closet w/ custom cabinets. Extra-large 6-car garage with epoxy floor. Priced to Sell!
Essential Information
-
- MLS® #:
- 6733231
-
- Price:
- $2,649,000
-
- Bedrooms:
- 4
-
- Bathrooms:
- 5.00
-
- Square Footage:
- 4,046
-
- Acres:
- 2.24
-
- Year Built:
- 2018
-
- Type:
- Residential
-
- Sub-Type:
- Single Family - Detached
-
- Style:
- Santa Barbara/Tuscan
-
- Status:
- Active
Community Information
-
- Address:
- 28877 N 78th Street
-
- Subdivision:
- SW4 NW4 NE4 SE4 SEC 26 EX W 35F TH/OF P/F 2018-0197655
-
- City:
- Scottsdale
-
- County:
- Maricopa
-
- State:
- AZ
-
- Zip Code:
- 85266
Amenities
-
- Amenities:
- Biking/Walking Path
-
- Utilities:
- APS
-
- Parking Spaces:
- 12
-
- Parking:
- Attch'd Gar Cabinets, Electric Door Opener, Extnded Lngth Garage, Side Vehicle Entry, Tandem, RV Access/Parking
-
- # of Garages:
- 6
-
- View:
- City Lights, Mountain(s)
-
- Has Pool:
- Yes
-
- Pool:
- Private
Interior
-
- Interior Features:
- Eat-in Kitchen, Breakfast Bar, Fire Sprinklers, Kitchen Island, Separate Shwr & Tub, Granite Counters
-
- Heating:
- Electric
-
- Cooling:
- Refrigeration
-
- Fireplace:
- Yes
-
- Fireplaces:
- 1 Fireplace
-
- # of Stories:
- 1
Exterior
-
- Lot Description:
- Sprinklers In Rear, Sprinklers In Front, Desert Front, Gravel/Stone Front, Synthetic Grass Back, Auto Timer H2O Back
-
- Windows:
- Sunscreen(s), Dual Pane, Low-E, Mechanical Sun Shds
-
- Roof:
- Tile
-
- Construction:
- Painted, Frame - Wood
School Information
-
- District:
- Cave Creek Unified District
-
- Elementary:
- Desert Sun Academy
-
- Middle:
- Sonoran Trails Middle School
-
- High:
- Cactus Shadows High School
Listing Details
- Listing Office:
- Citiea
