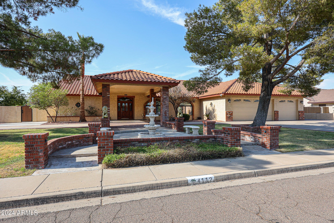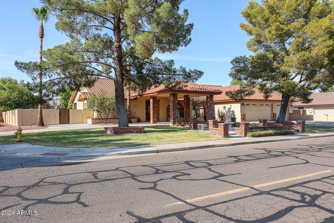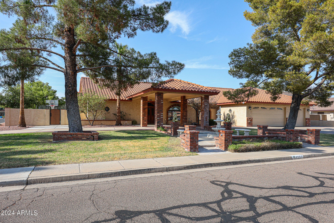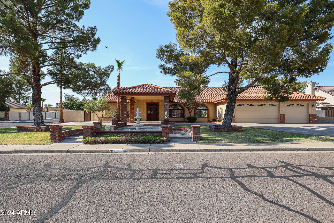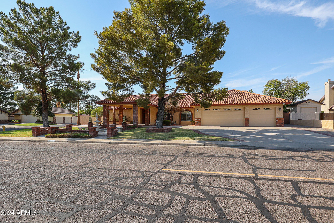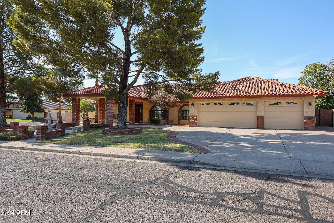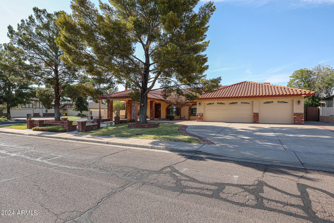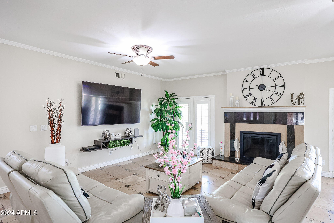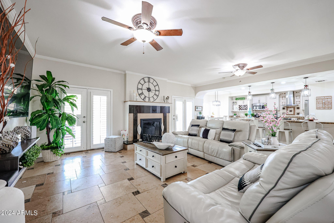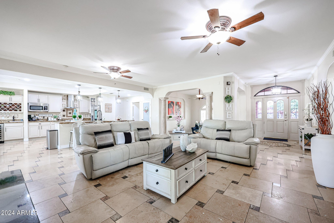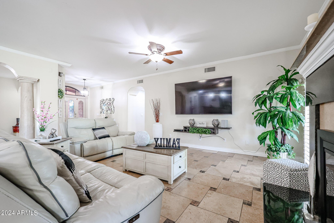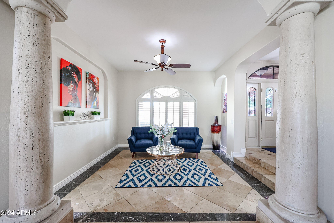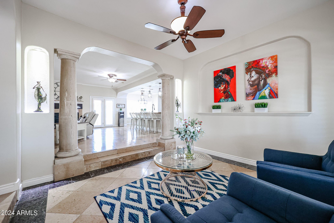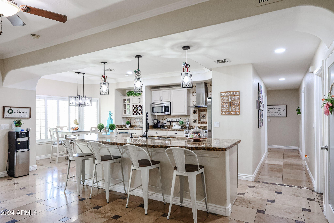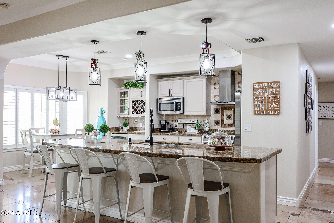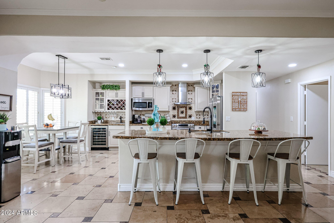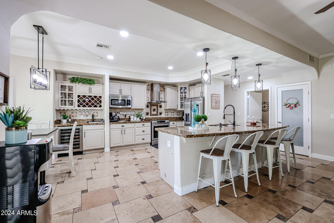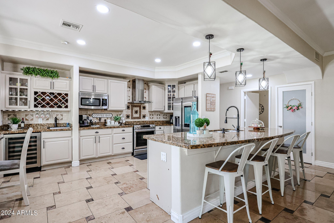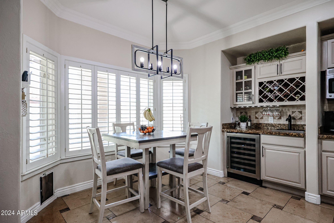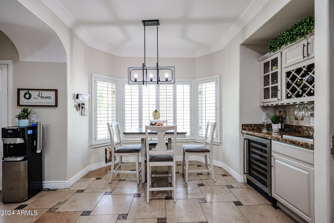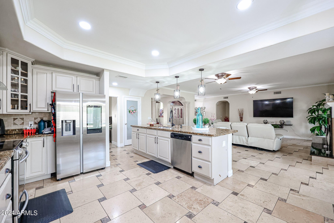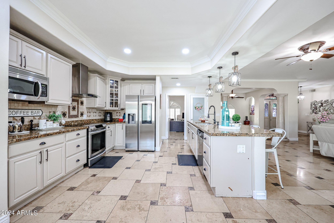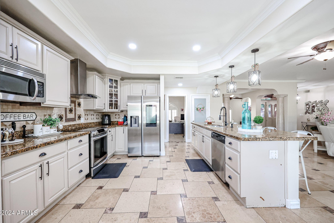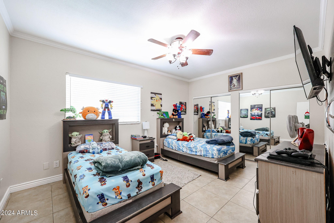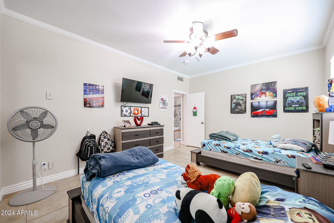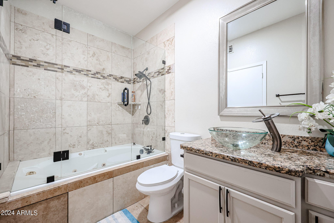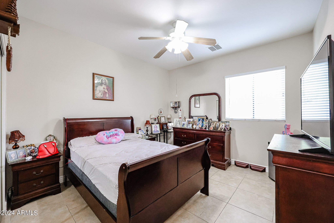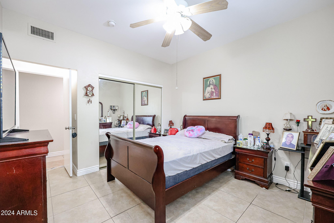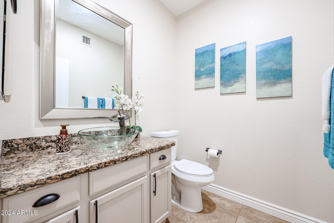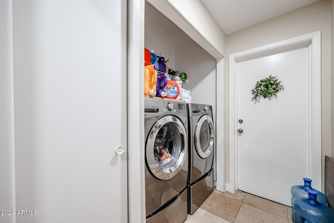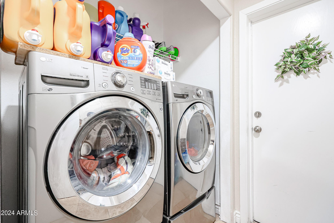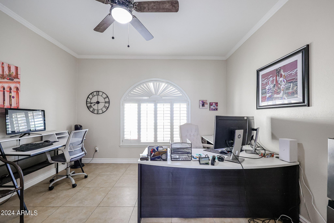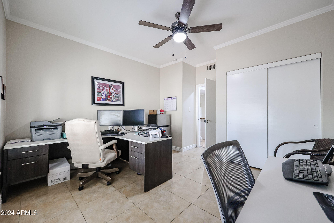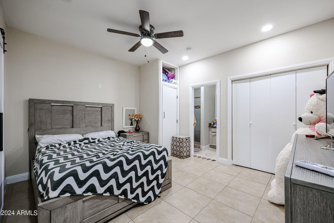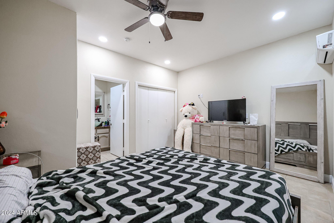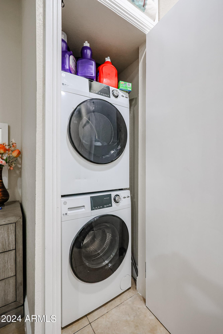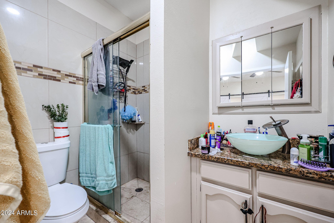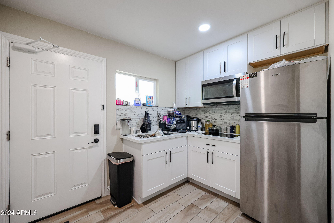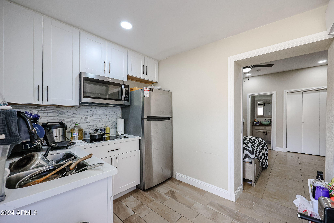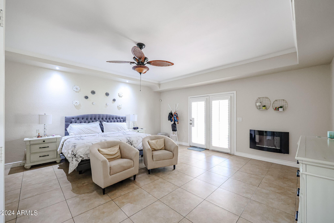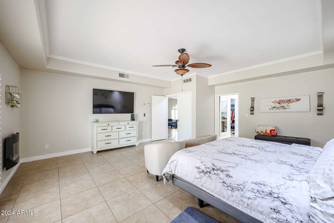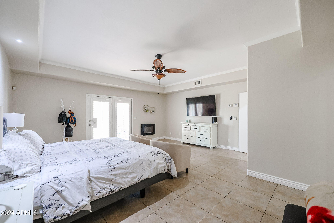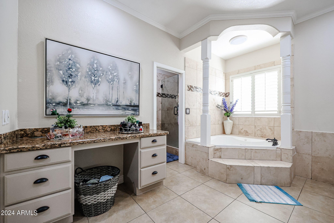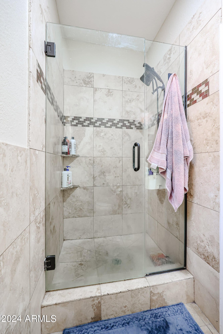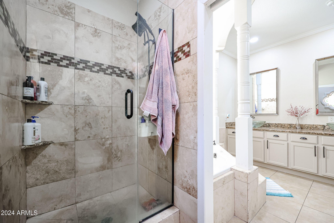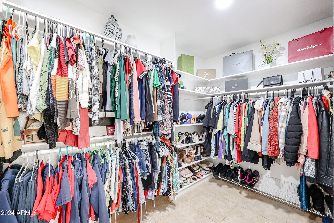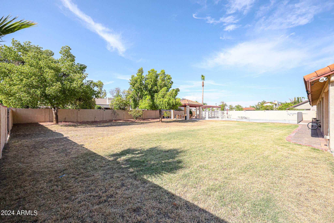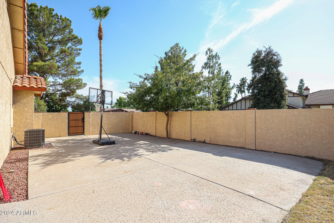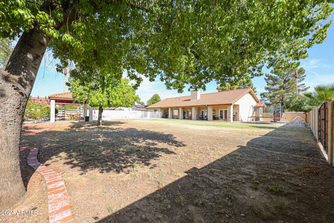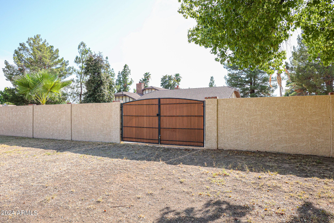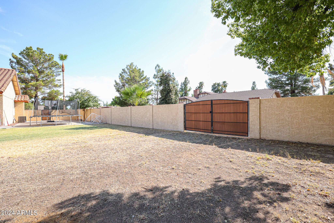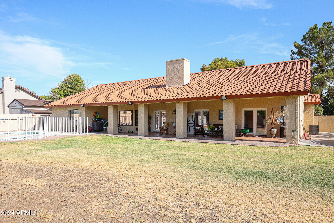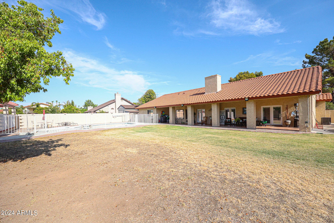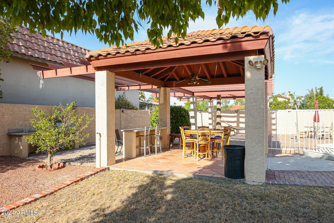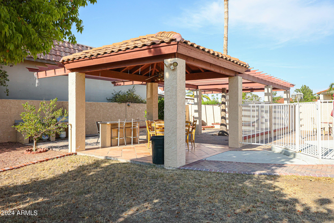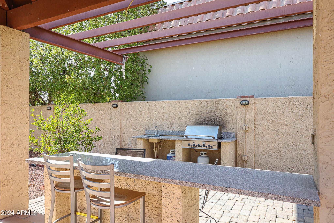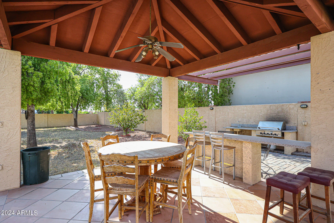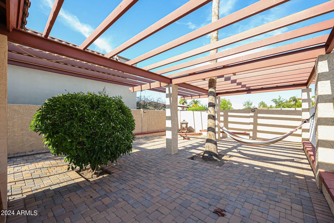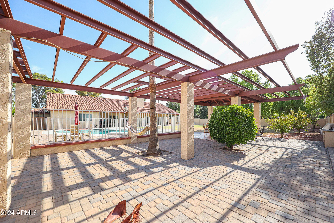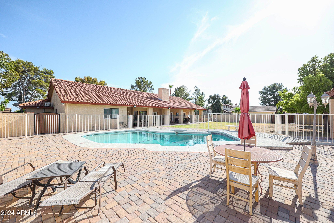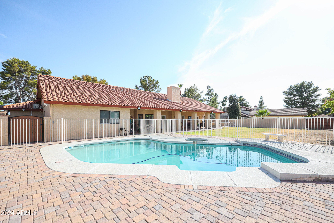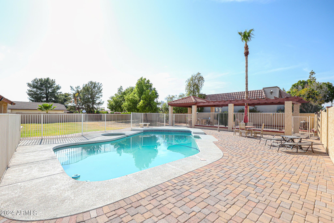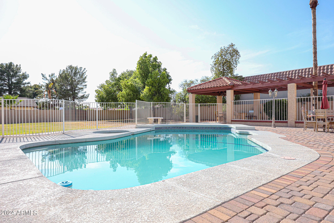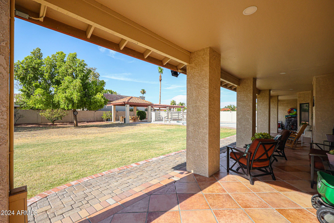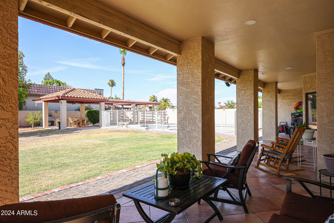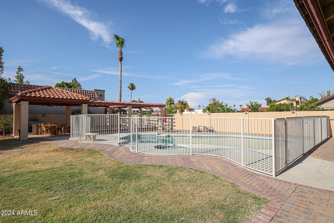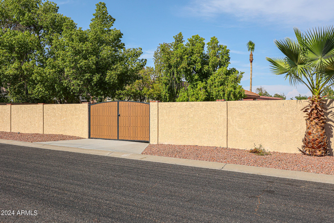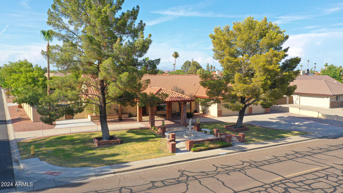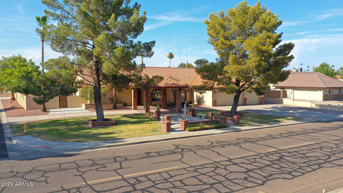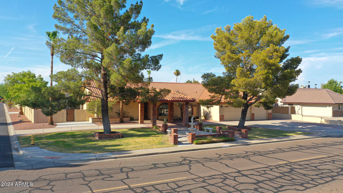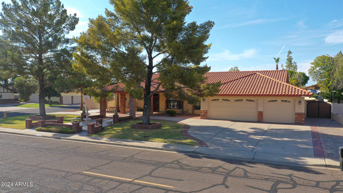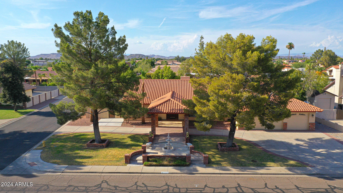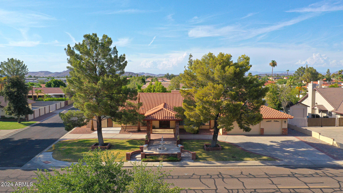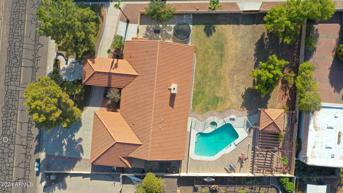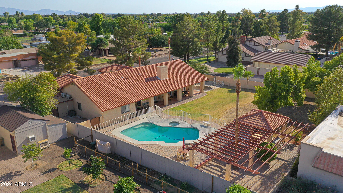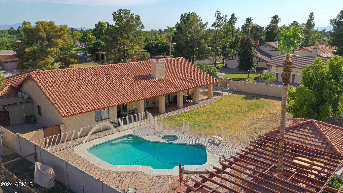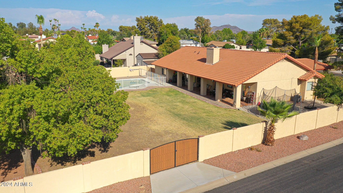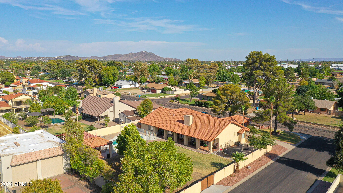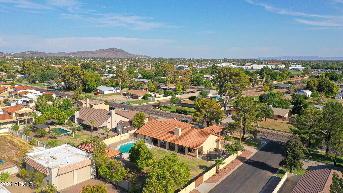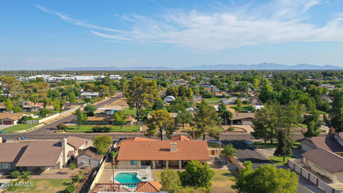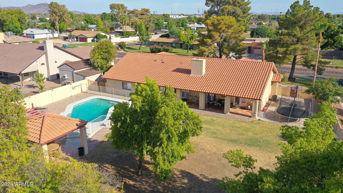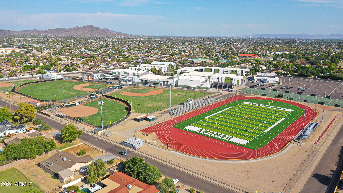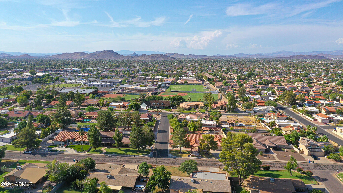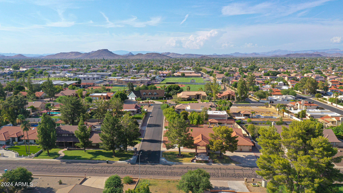$995,000 - 4112 W Paradise Lane, Phoenix
- 5
- Bedrooms
- 4
- Baths
- 2,918
- SQ. Feet
- 0.54
- Acres
Gorgeous single story property, features , 5 total Bedrooms and 3.5 Baths on a half acre lot with NO HOA on a corner lot, has beautiful curb appeal. Complete Studio for extra income or as a mother in-law suite with private entrance and parking, 3 car garage, beautiful flooring throughout,tall ceilings with plenty of natural light, ,plantation shutters, french door to patio , crown moldings, wood fireplace, formal dining room with decorative columns, granite counters, travertine splash, wine cooler huge kitchen island with breakfast bar, gazebo/Pergola with built in BBQ, 3 point access to the back yard, RV parking, both A/C units were replaced in 2023, pool filter replaced in 2022, MUST SEE TO APPRECIATE ! Great location, near I17 and 101, Banner Thunderbird Hosp, ASU West,Shopping mall
Essential Information
-
- MLS® #:
- 6733379
-
- Price:
- $995,000
-
- Bedrooms:
- 5
-
- Bathrooms:
- 4.00
-
- Square Footage:
- 2,918
-
- Acres:
- 0.54
-
- Year Built:
- 1986
-
- Type:
- Residential
-
- Sub-Type:
- Single Family - Detached
-
- Status:
- Active
Community Information
-
- Address:
- 4112 W Paradise Lane
-
- Subdivision:
- SUNDOWN
-
- City:
- Phoenix
-
- County:
- Maricopa
-
- State:
- AZ
-
- Zip Code:
- 85053
Amenities
-
- Utilities:
- SRP
-
- Parking Spaces:
- 6
-
- Parking:
- RV Gate, Side Vehicle Entry, RV Access/Parking, Gated
-
- # of Garages:
- 3
-
- Has Pool:
- Yes
-
- Pool:
- Fenced, Private
Interior
-
- Interior Features:
- Breakfast Bar, 9+ Flat Ceilings, Kitchen Island, Double Vanity, Full Bth Master Bdrm, Separate Shwr & Tub, Tub with Jets, High Speed Internet, Granite Counters
-
- Heating:
- Electric
-
- Cooling:
- Ceiling Fan(s), Refrigeration
-
- Fireplace:
- Yes
-
- Fireplaces:
- 2 Fireplace
-
- # of Stories:
- 1
Exterior
-
- Exterior Features:
- Circular Drive, Covered Patio(s), Gazebo/Ramada, Patio, Built-in Barbecue
-
- Lot Description:
- Corner Lot, Gravel/Stone Front, Gravel/Stone Back, Grass Back, Auto Timer H2O Front, Auto Timer H2O Back
-
- Windows:
- Dual Pane
-
- Roof:
- Tile
-
- Construction:
- Brick Veneer, Painted, Stucco, Block, Frame - Wood
School Information
-
- District:
- Glendale Union High School District
-
- Elementary:
- Sunrise Elementary School
-
- Middle:
- Desert Foothills Middle School
-
- High:
- Greenway High School
Listing Details
- Listing Office:
- Realty One Group
