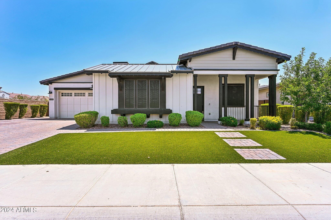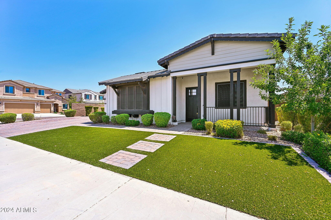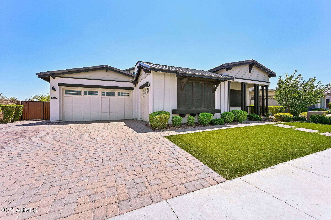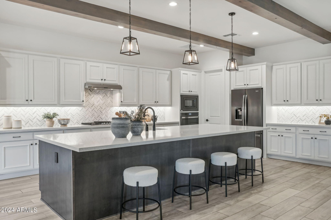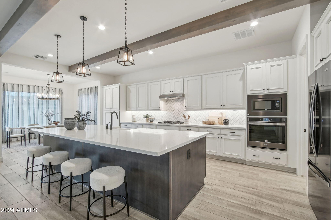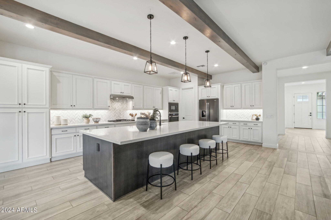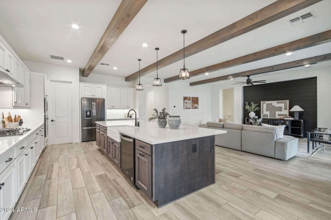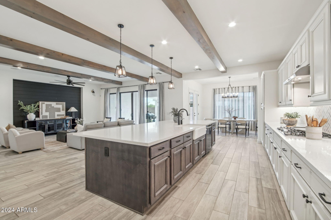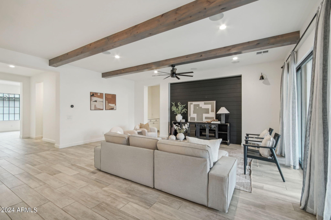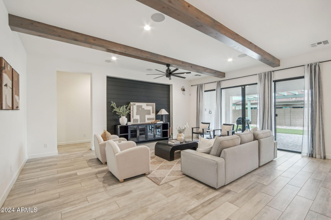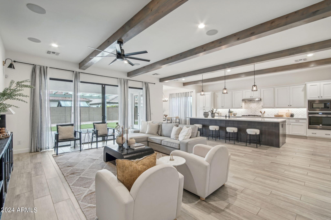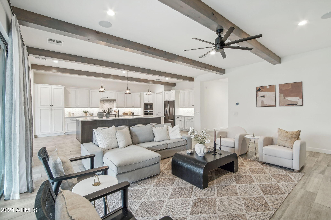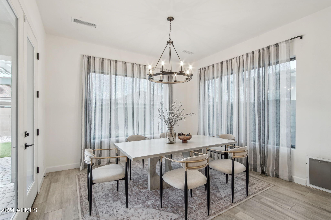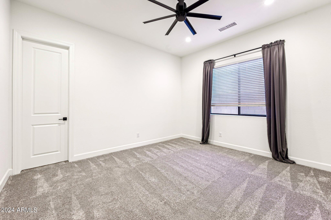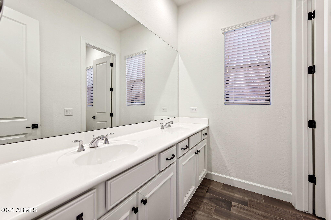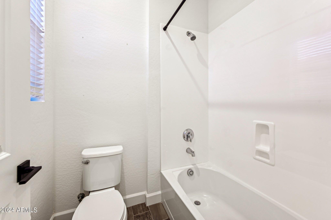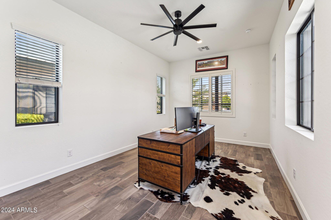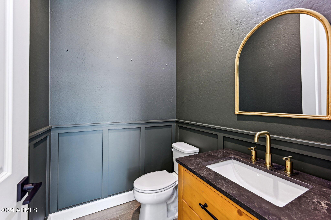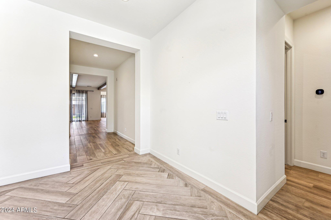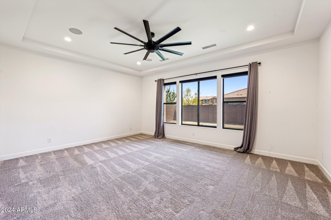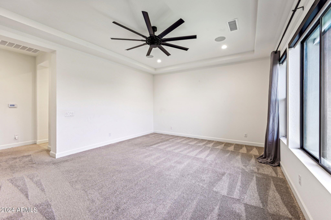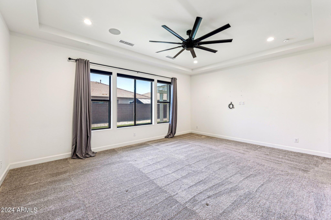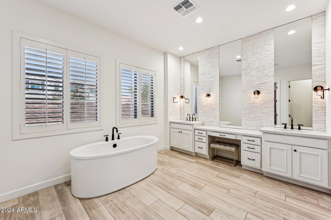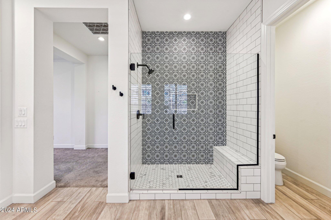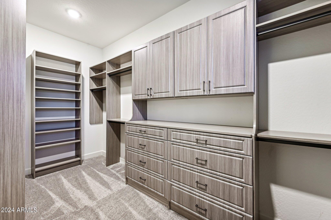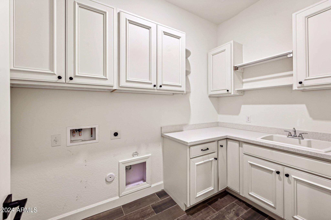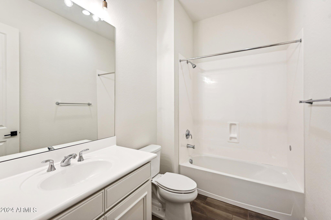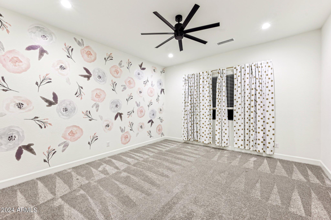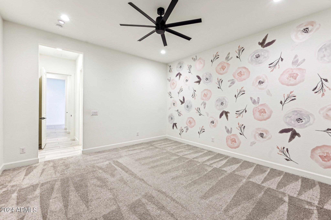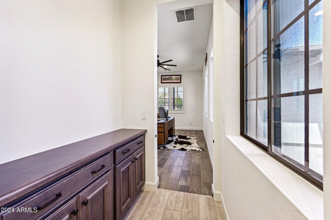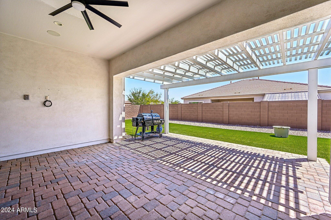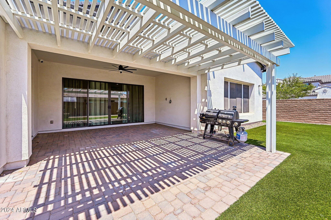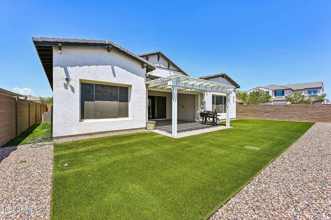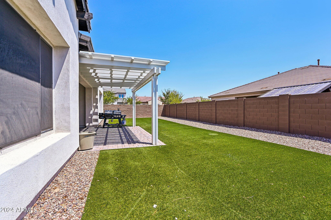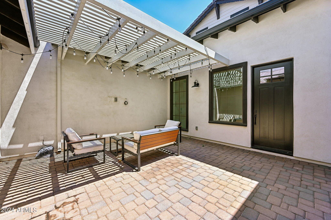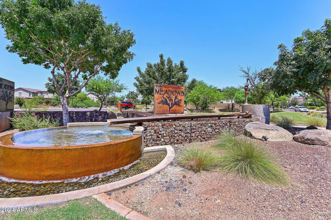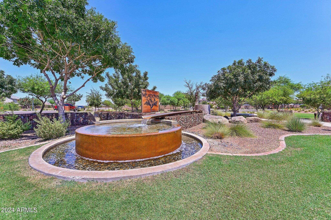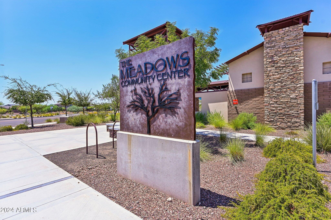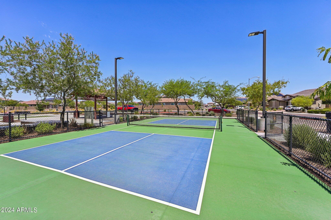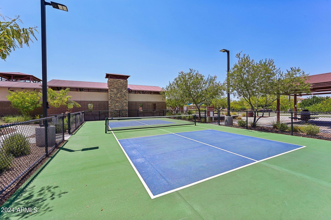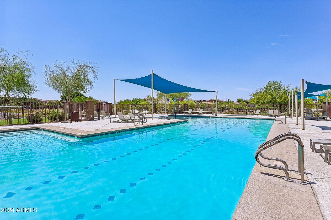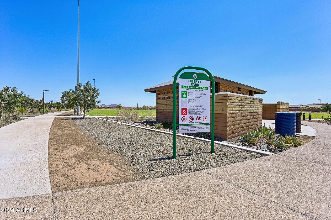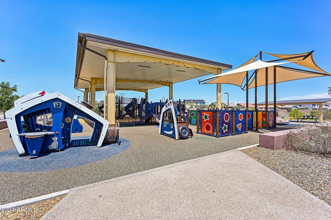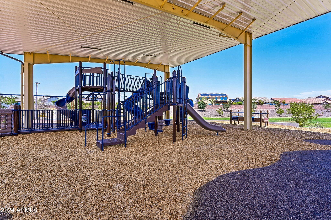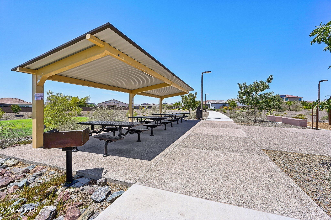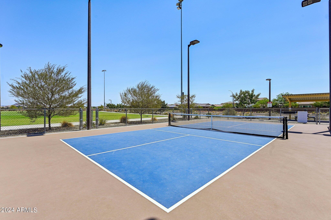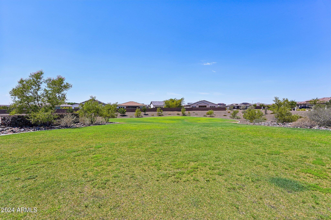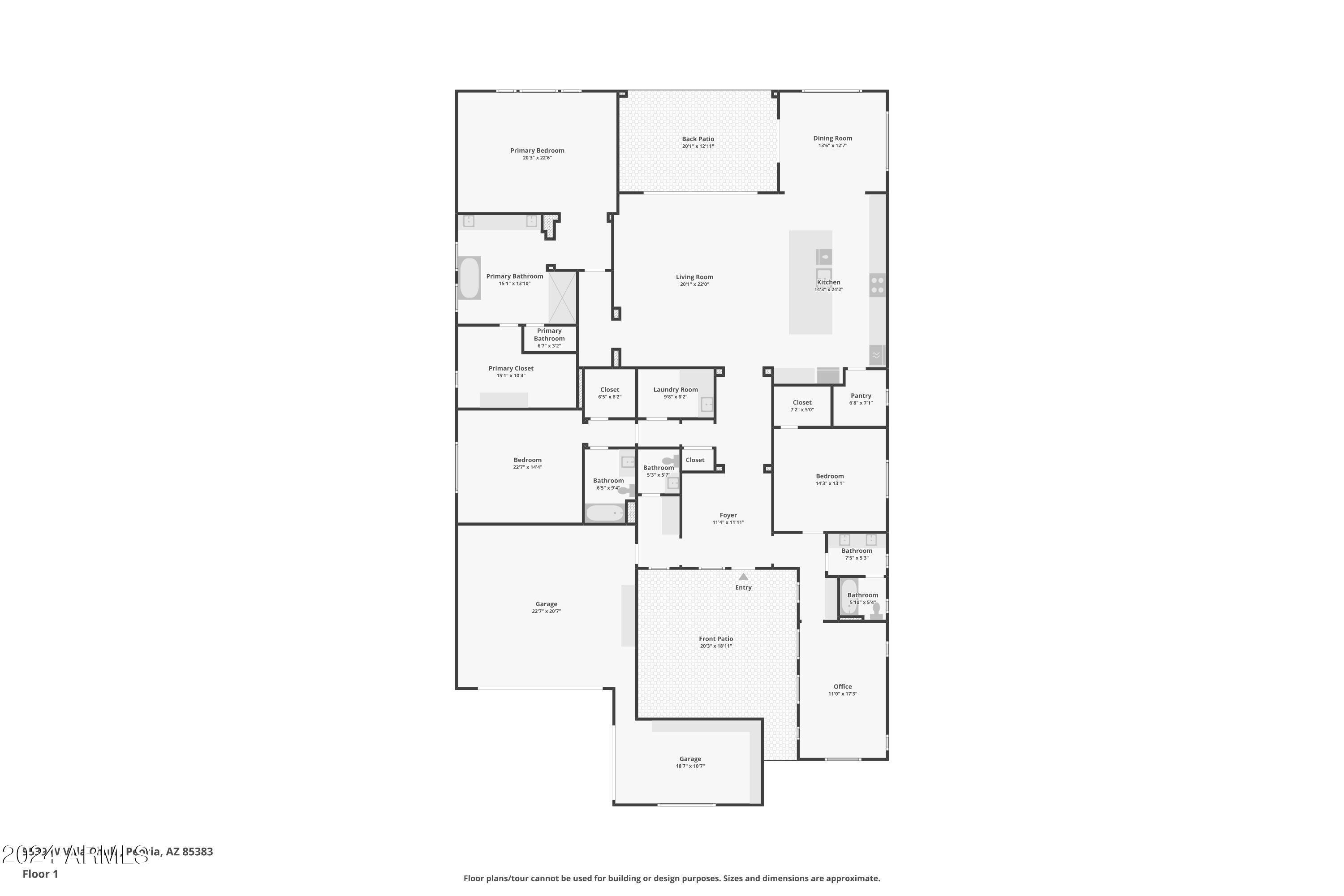$1,099,999 - 9539 W Villa Chula, Peoria
- 3
- Bedrooms
- 4
- Baths
- 3,318
- SQ. Feet
- 0.22
- Acres
Desirable Meadows Subdivision Home - Triana Farmhouse Model by Toll Brothers! Welcome to your dream home in the sought-after Meadows subdivision! This stunning single-story Triana Farmhouse model, built in 2020 by Toll Brothers, offers modern living with timeless elegance. Key Features: **Layout:** Spacious 3-bedroom split floor plan with a den/office, perfect for remote work or a quiet retreat. **Kitchen:** The large kitchen boasts a massive island, quartz countertops, and elegant white shaker-style cabinets, ideal for cooking and entertaining. **Living Spaces:** Enjoy the open feel with 9'+ ceiling heights throughout the home. **Outdoor Living:** Both the front and backyard are beautifully landscaped for low maintenance and are perfect for entertaining. **Garage:** Ample storage with a 3-car garage equipped with epoxy floors and custom garage cabinets. **Courtyard:** A beautiful enclosed courtyard provides added security and privacy for outdoor entertaining during the cooler months! **Energy Efficient:** Owned outright solar system means no electrical bill. **Primary Suite:** The large primary bedroom and bathroom include a stunning walk-in closet. This home is a perfect blend of comfort, style, and functionality.
Essential Information
-
- MLS® #:
- 6733567
-
- Price:
- $1,099,999
-
- Bedrooms:
- 3
-
- Bathrooms:
- 4.00
-
- Square Footage:
- 3,318
-
- Acres:
- 0.22
-
- Year Built:
- 2020
-
- Type:
- Residential
-
- Sub-Type:
- Single Family - Detached
-
- Style:
- Ranch
-
- Status:
- Active
Community Information
-
- Address:
- 9539 W Villa Chula
-
- Subdivision:
- MEADOWS PARCELS 7 AND 8 PHASE 1
-
- City:
- Peoria
-
- County:
- Maricopa
-
- State:
- AZ
-
- Zip Code:
- 85383
Amenities
-
- Amenities:
- Pickleball Court(s), Community Spa Htd, Community Spa, Community Pool, Racquetball, Playground, Biking/Walking Path
-
- Utilities:
- APS,SW Gas3
-
- Parking Spaces:
- 6
-
- Parking:
- Attch'd Gar Cabinets, Dir Entry frm Garage, Electric Door Opener, Over Height Garage, RV Gate, Golf Cart Garage
-
- # of Garages:
- 3
-
- Pool:
- None
Interior
-
- Interior Features:
- Eat-in Kitchen, 9+ Flat Ceilings, No Interior Steps, Kitchen Island, Pantry, Double Vanity, Full Bth Master Bdrm, Separate Shwr & Tub, High Speed Internet, Granite Counters
-
- Heating:
- ENERGY STAR Qualified Equipment, Natural Gas
-
- Cooling:
- Ceiling Fan(s), Refrigeration
-
- Fireplaces:
- None
-
- # of Stories:
- 1
Exterior
-
- Exterior Features:
- Covered Patio(s), Patio, Private Yard
-
- Lot Description:
- Sprinklers In Rear, Sprinklers In Front, Corner Lot, Desert Front, Natural Desert Back, Synthetic Grass Frnt, Synthetic Grass Back, Auto Timer H2O Front, Auto Timer H2O Back
-
- Windows:
- Sunscreen(s), Dual Pane, ENERGY STAR Qualified Windows, Low-E
-
- Roof:
- Tile, Metal
-
- Construction:
- Painted, Stucco, Siding, Frame - Wood, Spray Foam Insulation, Ducts Professionally Air-Sealed
School Information
-
- District:
- Peoria Unified School District
-
- Elementary:
- Sunset Heights Elementary School
-
- Middle:
- Sunset Heights Elementary School
-
- High:
- Liberty High School
Listing Details
- Listing Office:
- W And Partners, Llc
