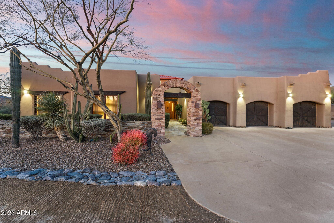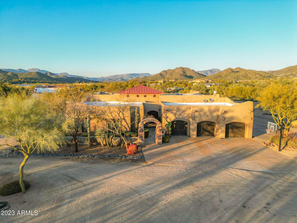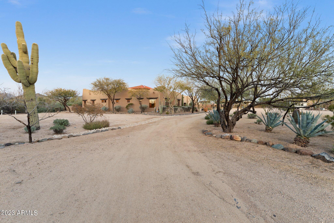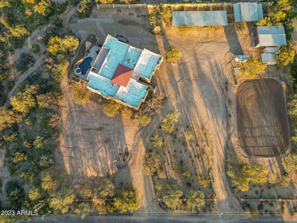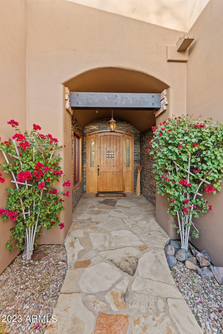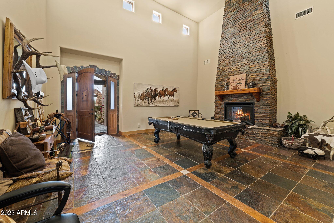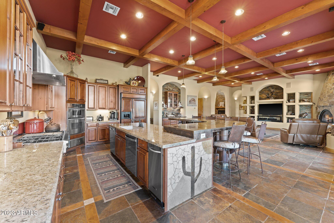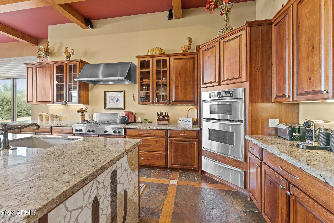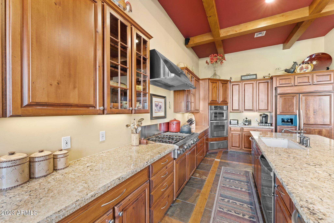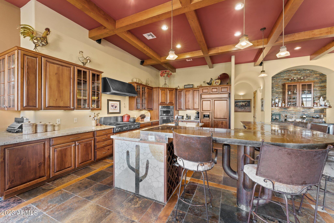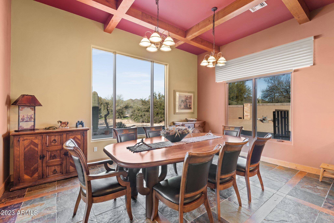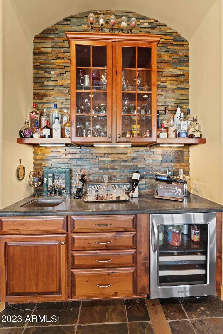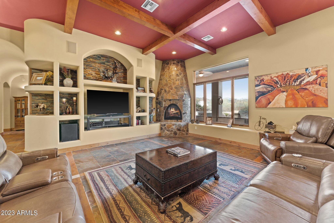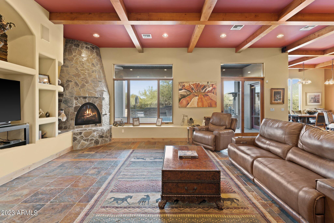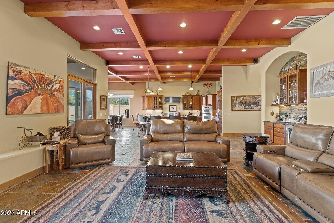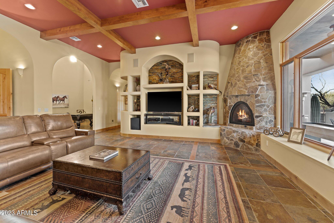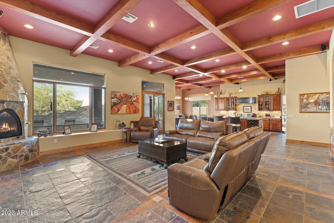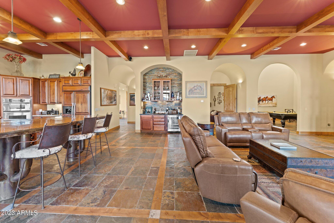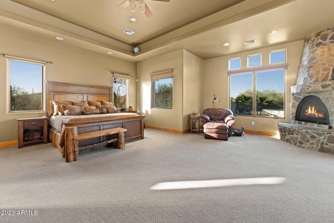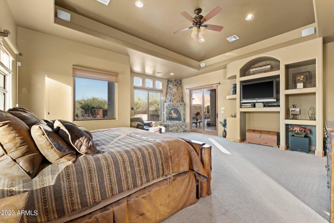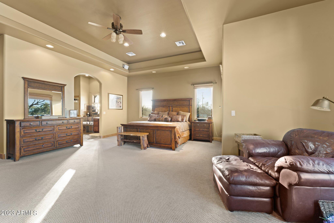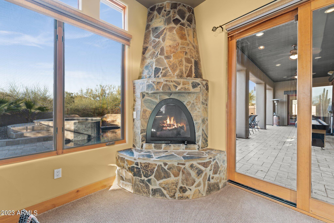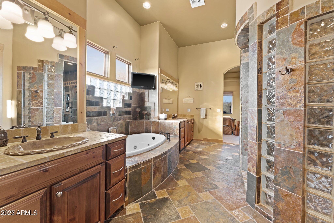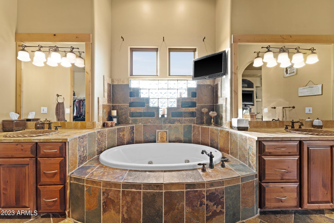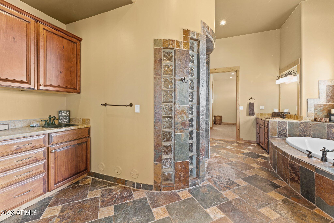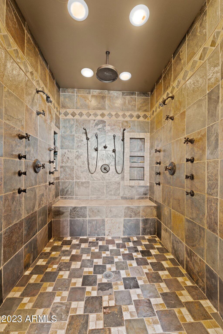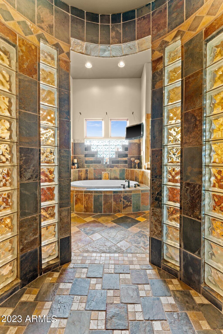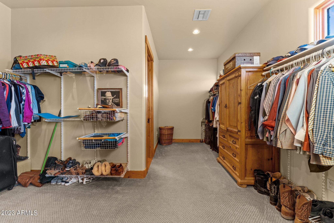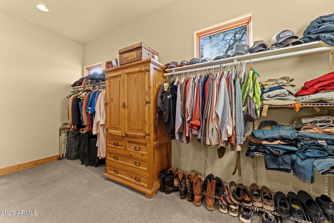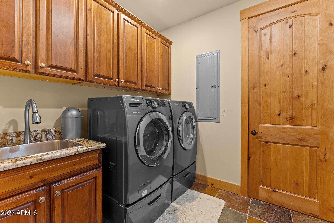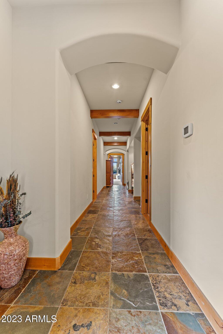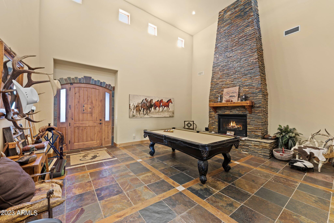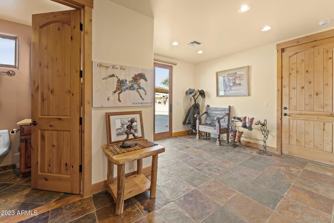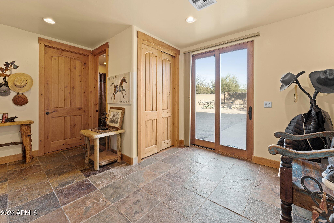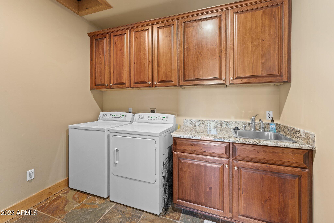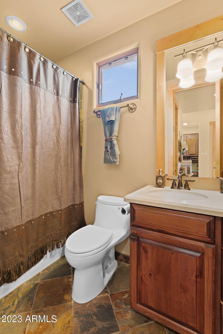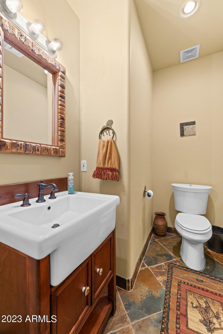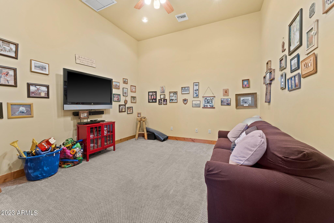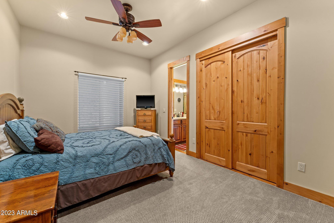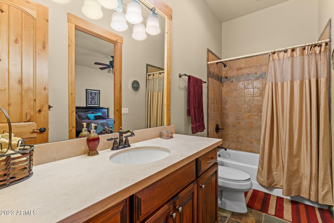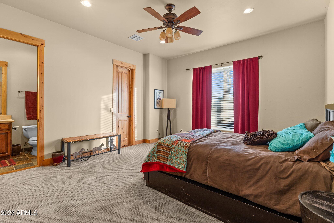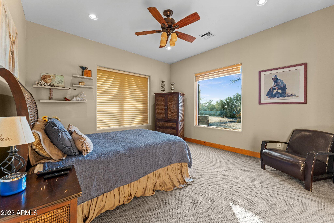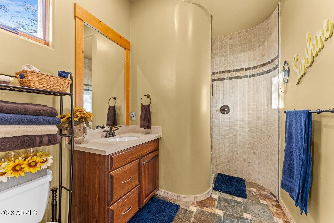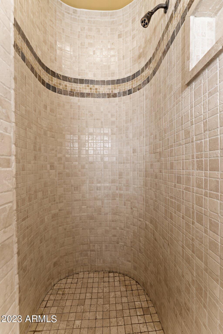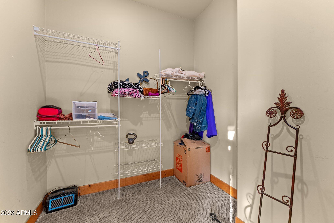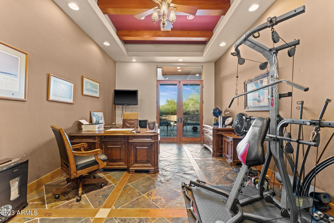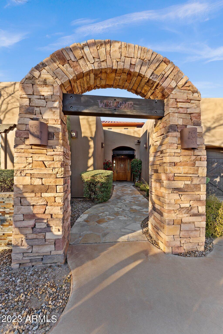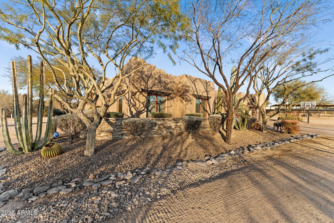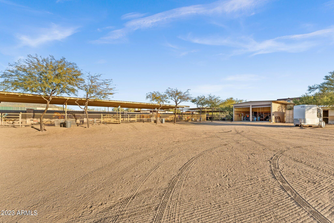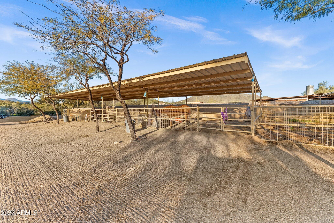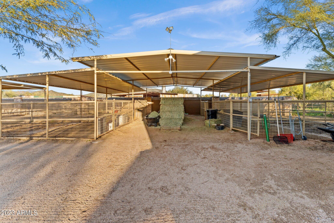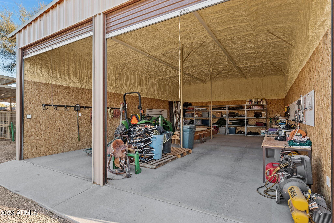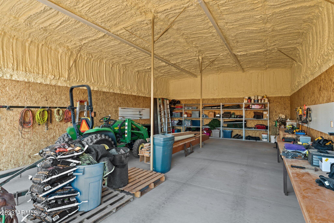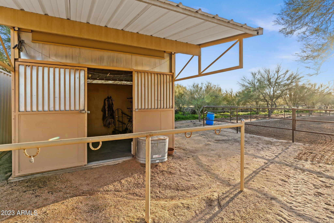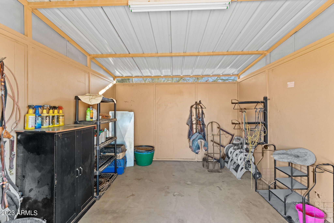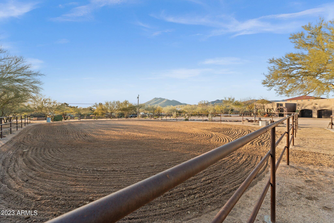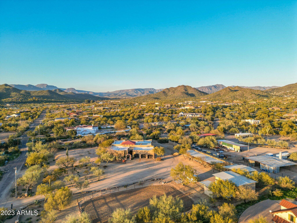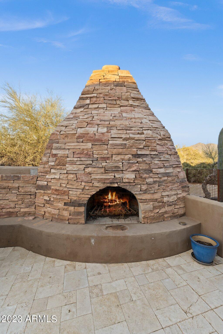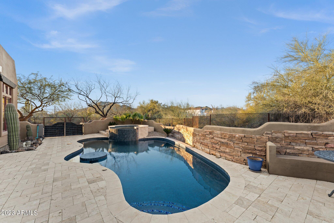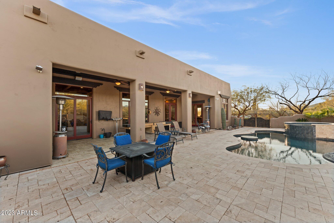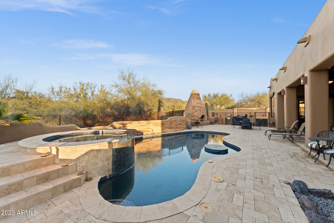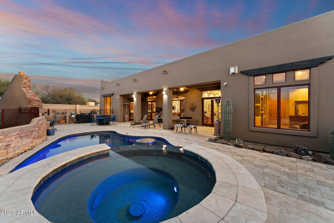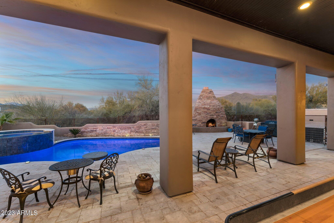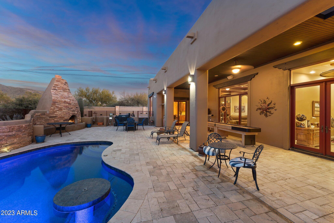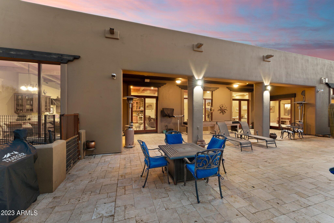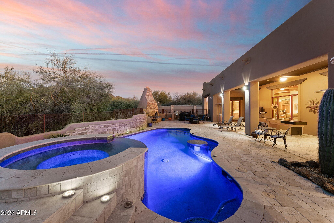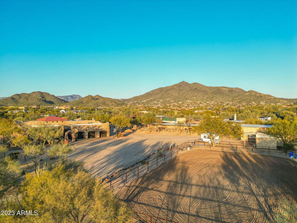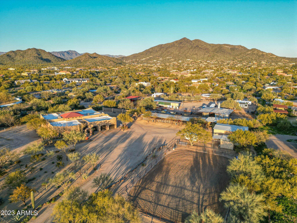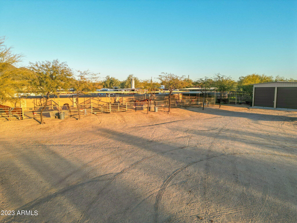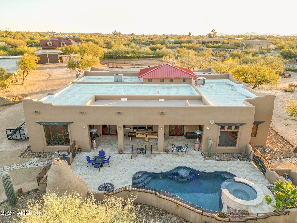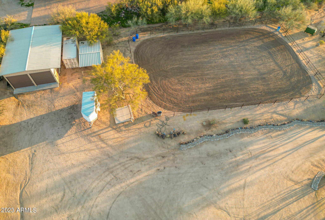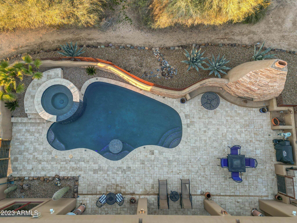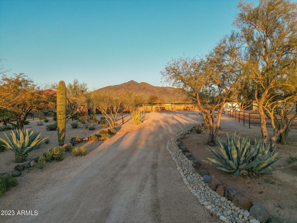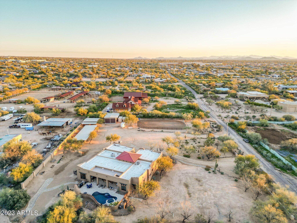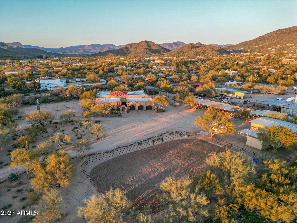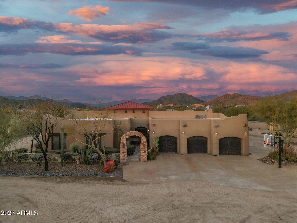$2,199,000 - 35411 N 50th Street, Cave Creek
- 4
- Bedrooms
- 5
- Baths
- 5,000
- SQ. Feet
- 2.5
- Acres
Custom Santa Fe home on 2.5 acres Horse Property, 4Br, 4.5 Ba, 5000+ sq ft home, 22' ceilings in Living Room/Kitchen with Box Beam ceilings. Slate flooring with wood inlays, bedrooms are carpet. 3 gas fire places, Master shower is an experience. Master bedroom is large. Property has natural gas. 2 laundry rooms, Family room, Den, Granite counter tops, also hand hammered copper counter top on the kitchen bar, 6 burner Kitchen Aid range with a grill, 2 dishwashers, all appliances are Kitchen Aid, home has 8 covered horse pens, riding area, insulated shop, tack barn, RV pad with hook ups, and much more, come view this property.
Essential Information
-
- MLS® #:
- 6733910
-
- Price:
- $2,199,000
-
- Bedrooms:
- 4
-
- Bathrooms:
- 5.00
-
- Square Footage:
- 5,000
-
- Acres:
- 2.50
-
- Year Built:
- 2004
-
- Type:
- Residential
-
- Sub-Type:
- Single Family - Detached
-
- Style:
- Territorial/Santa Fe
-
- Status:
- Active
Community Information
-
- Address:
- 35411 N 50th Street
-
- Subdivision:
- NO
-
- City:
- Cave Creek
-
- County:
- Maricopa
-
- State:
- AZ
-
- Zip Code:
- 85331
Amenities
-
- Utilities:
- APS,SW Gas3
-
- Parking Spaces:
- 3
-
- Parking:
- Dir Entry frm Garage, Electric Door Opener, RV Access/Parking
-
- # of Garages:
- 3
-
- View:
- Mountain(s)
-
- Has Pool:
- Yes
-
- Pool:
- Fenced, Heated, Private
Interior
-
- Interior Features:
- Eat-in Kitchen, Breakfast Bar, 9+ Flat Ceilings, No Interior Steps, Wet Bar, Kitchen Island, Double Vanity, Full Bth Master Bdrm, Separate Shwr & Tub, High Speed Internet, Granite Counters
-
- Heating:
- Natural Gas
-
- Cooling:
- Refrigeration, Programmable Thmstat, Ceiling Fan(s)
-
- Fireplace:
- Yes
-
- Fireplaces:
- 3+ Fireplace, Exterior Fireplace, Family Room, Living Room, Master Bedroom, Gas
-
- # of Stories:
- 1
Exterior
-
- Exterior Features:
- Circular Drive, Covered Patio(s), Storage, RV Hookup
-
- Lot Description:
- Sprinklers In Rear, Sprinklers In Front, Desert Back, Desert Front, Auto Timer H2O Front, Auto Timer H2O Back
-
- Windows:
- Dual Pane
-
- Roof:
- Foam, Metal
-
- Construction:
- Painted, Stucco, Frame - Wood
School Information
-
- District:
- Cave Creek Unified District
-
- Elementary:
- Black Mountain Elementary School
-
- Middle:
- Desert Willow Elementary School - Cave Creek
-
- High:
- Cactus Shadows High School
Listing Details
- Listing Office:
- Arizona Legends Realty
