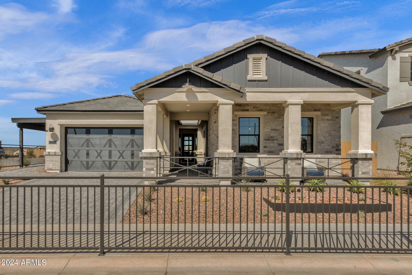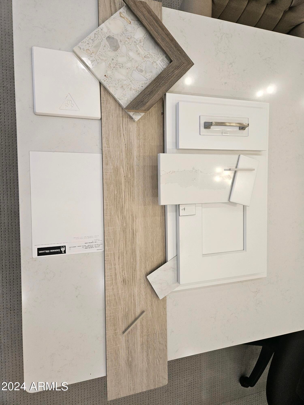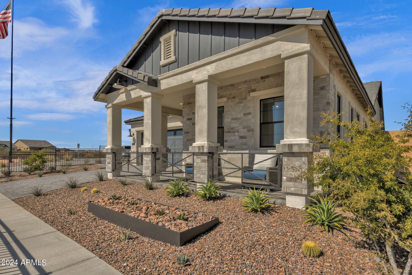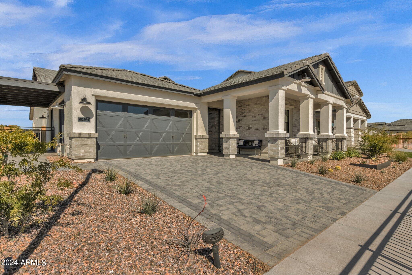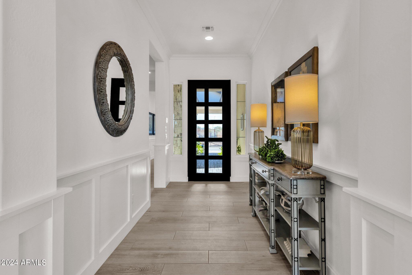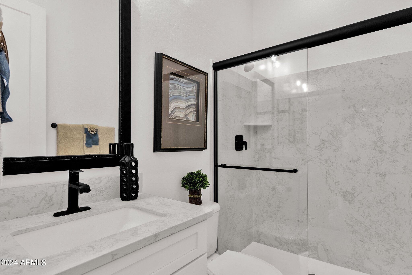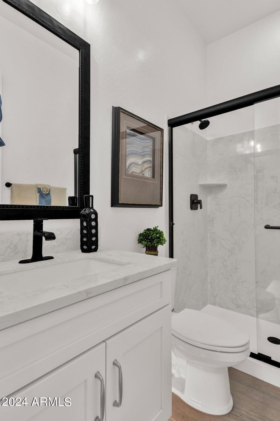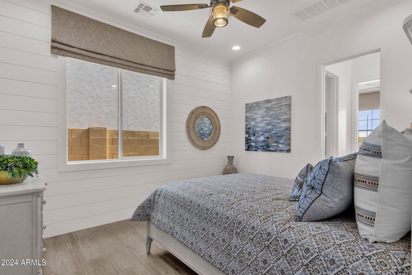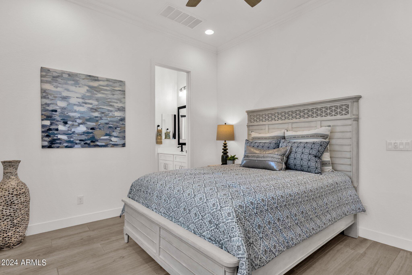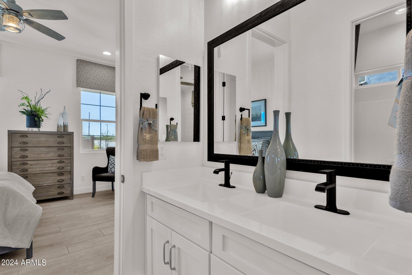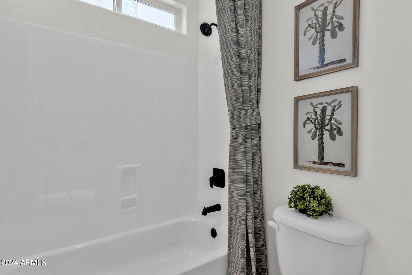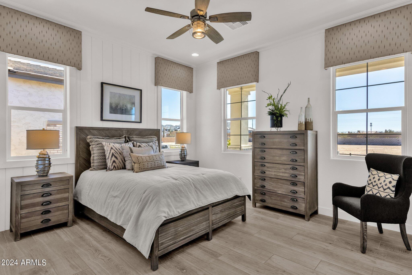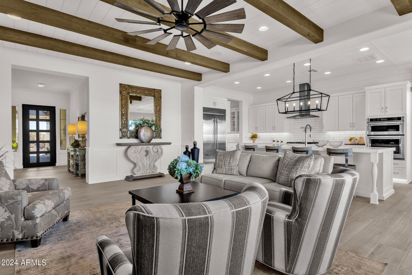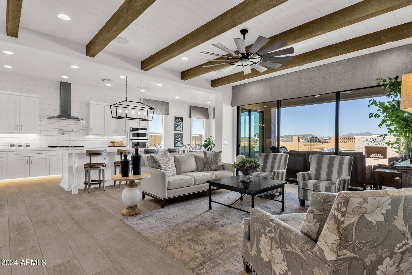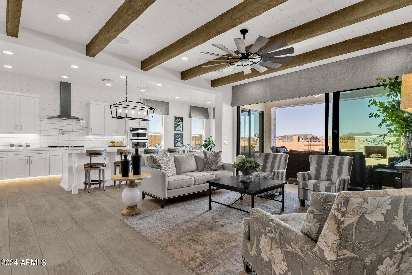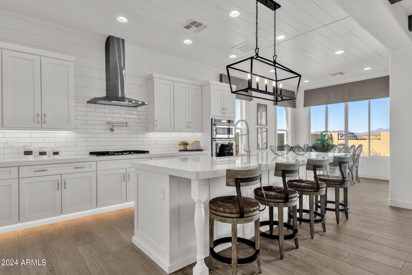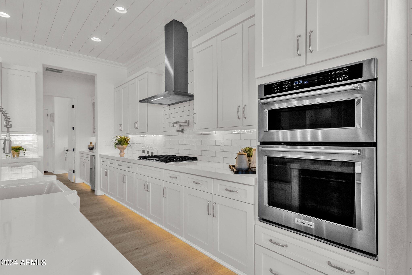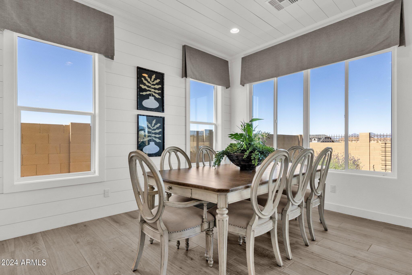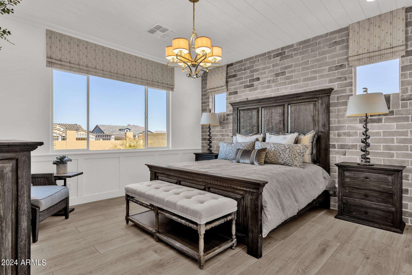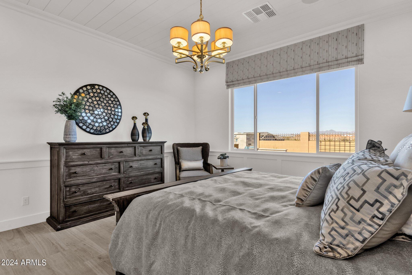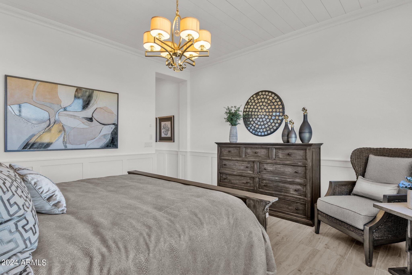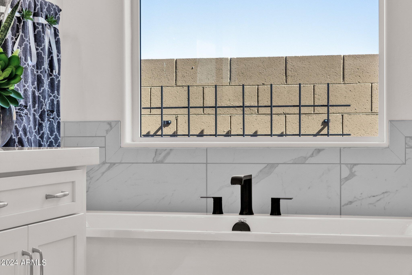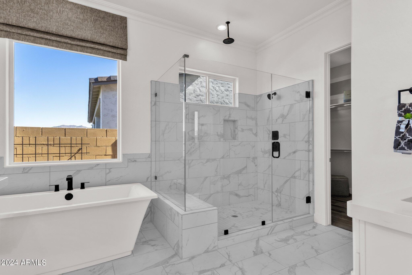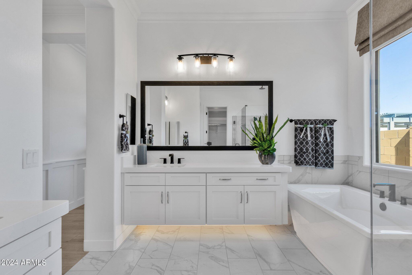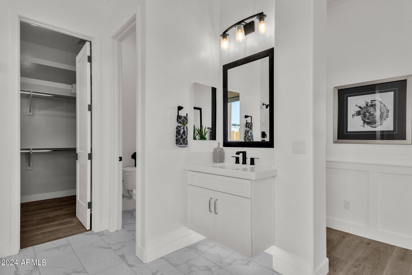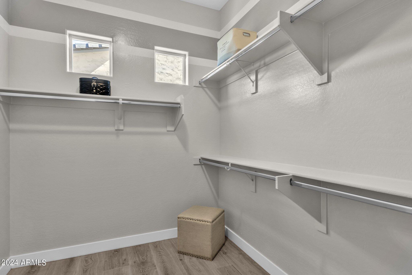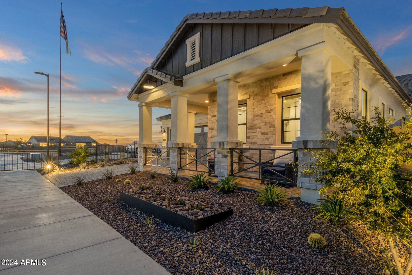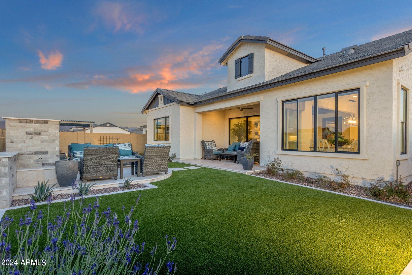$899,970 - 1165 E Gleneagle Drive, Chandler
- 4
- Bedrooms
- 3
- Baths
- 2,462
- SQ. Feet
- 0.22
- Acres
New Home in Chandler! Great Floor Beautifully and Large Yard! Many Features are Upgraded with Woodlook Tile Floors Whole House, Gourmet Kitch, Quartz Countertops, Freestanding Tub and Large Shower with Bench, 10' Ceilings, 8' Door, Gated Master Planned Community of 100 Homes in Southwest Chandler. Dramatic tree lined Entry, with stone walls, oversized entry monuments, rustic gatehouse, and ranch style gates, opening up to a 3.2 acre Park. Large Homesites, and Extensively landscaped open space, will pay tribute to the Easy access to the San Tan Freeway, I-10, and Hwy 87, located amidst top rated Chandler Schools, shopping, large employers and dining! (*Photos shown are of a Model Home of this floorpan, built offsite). Taxes are estimat
Essential Information
-
- MLS® #:
- 6734134
-
- Price:
- $899,970
-
- Bedrooms:
- 4
-
- Bathrooms:
- 3.00
-
- Square Footage:
- 2,462
-
- Acres:
- 0.22
-
- Year Built:
- 2024
-
- Type:
- Residential
-
- Sub-Type:
- Single Family - Detached
-
- Style:
- Contemporary, Other (See Remarks)
-
- Status:
- Active
Community Information
-
- Address:
- 1165 E Gleneagle Drive
-
- Subdivision:
- EARNHARDT RANCH
-
- City:
- Chandler
-
- County:
- Maricopa
-
- State:
- AZ
-
- Zip Code:
- 85249
Amenities
-
- Amenities:
- Gated Community, Pickleball Court(s), Playground
-
- Utilities:
- SRP,SW Gas3
-
- Parking Spaces:
- 5
-
- Parking:
- Extnded Lngth Garage, Over Height Garage, Tandem
-
- # of Garages:
- 3
-
- Pool:
- None
Interior
-
- Interior Features:
- Eat-in Kitchen, 9+ Flat Ceilings, Soft Water Loop, Kitchen Island, Double Vanity, Full Bth Master Bdrm, Separate Shwr & Tub, High Speed Internet
-
- Heating:
- Natural Gas
-
- Cooling:
- Programmable Thmstat, Refrigeration
-
- Fireplaces:
- None
-
- # of Stories:
- 1
Exterior
-
- Exterior Features:
- Covered Patio(s), Patio, Private Street(s)
-
- Lot Description:
- Desert Front
-
- Windows:
- Dual Pane, Low-E, Vinyl Frame
-
- Roof:
- Tile, Concrete
-
- Construction:
- Painted, Stucco, Stone, Frame - Wood
School Information
-
- District:
- Chandler Unified District #80
-
- Elementary:
- Jane D. Hull Elementary
-
- Middle:
- Santan Junior High School
-
- High:
- Basha High School
Listing Details
- Listing Office:
- Realty Executives
