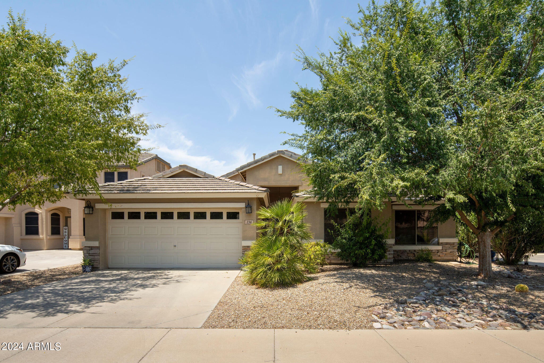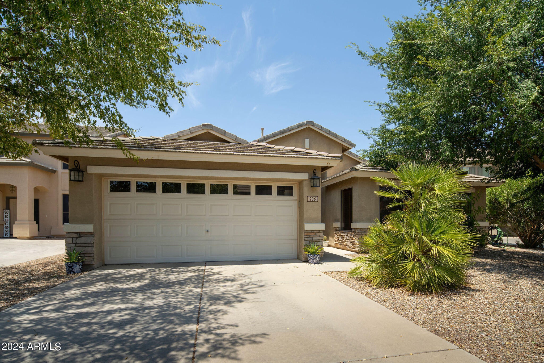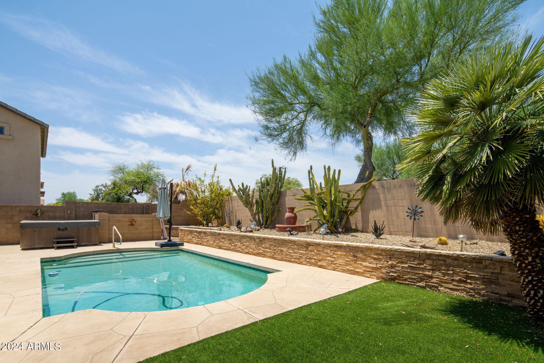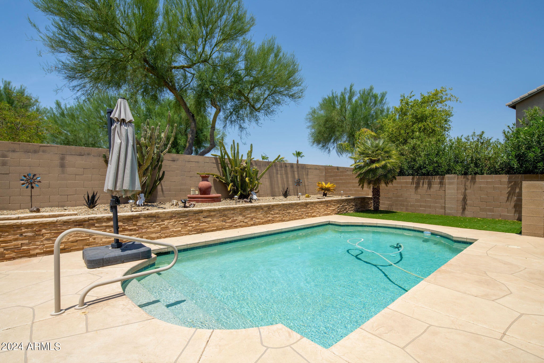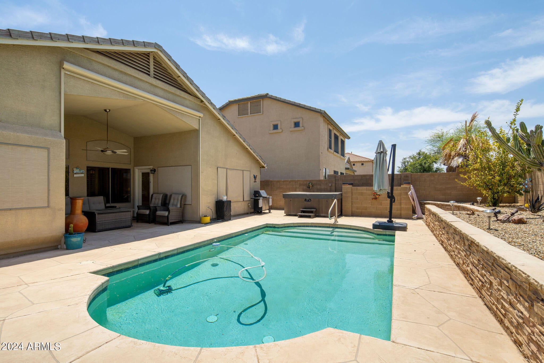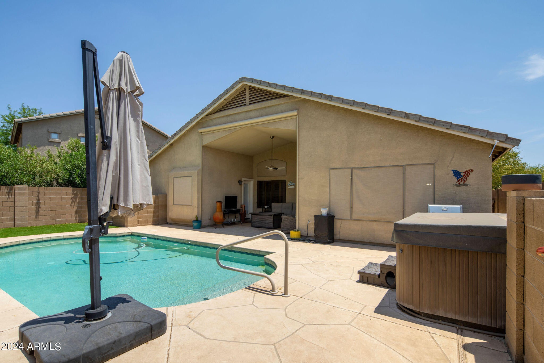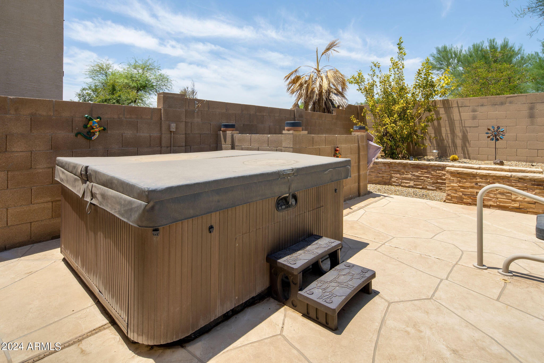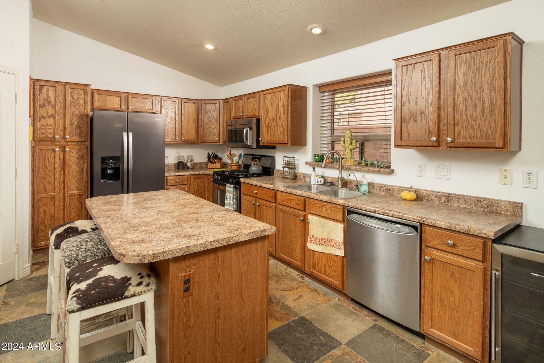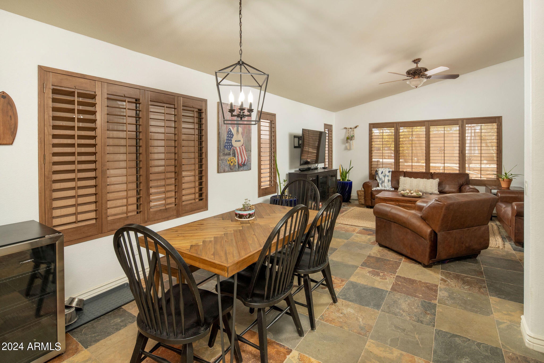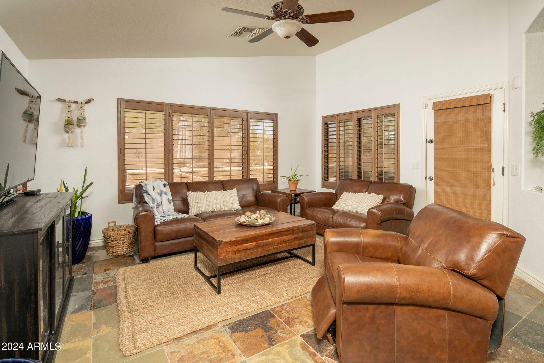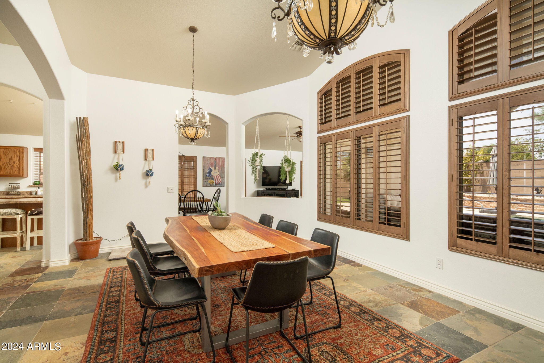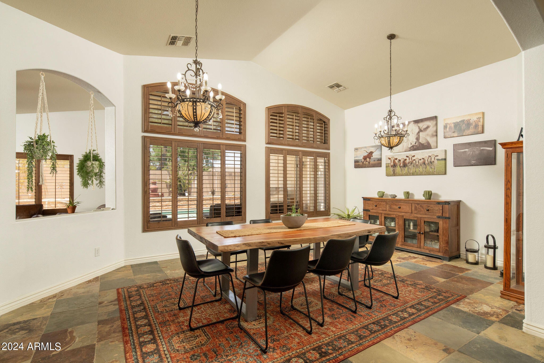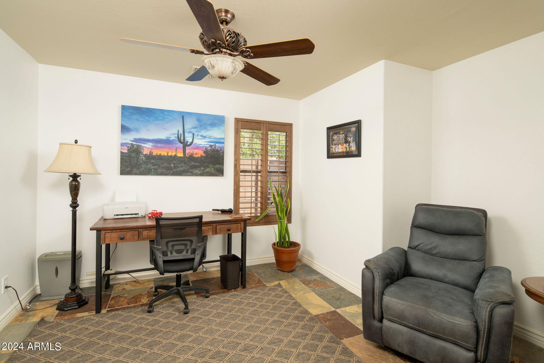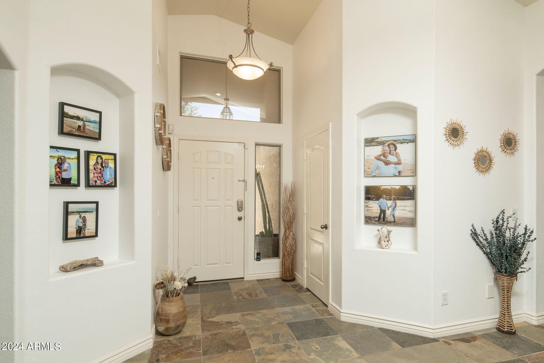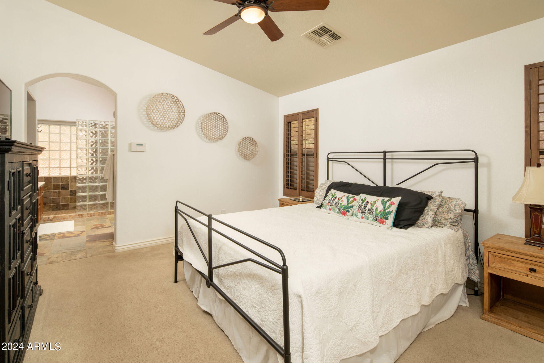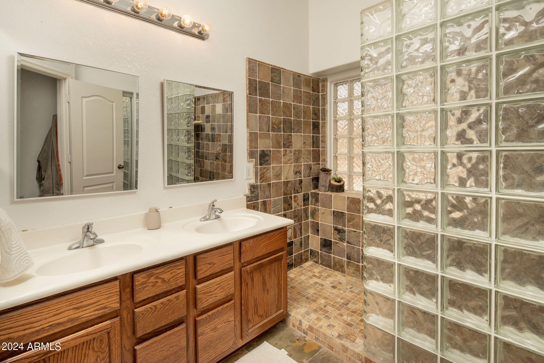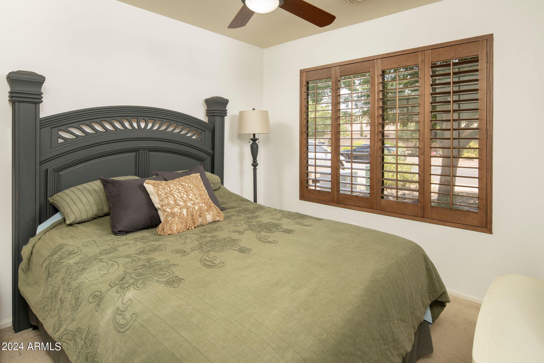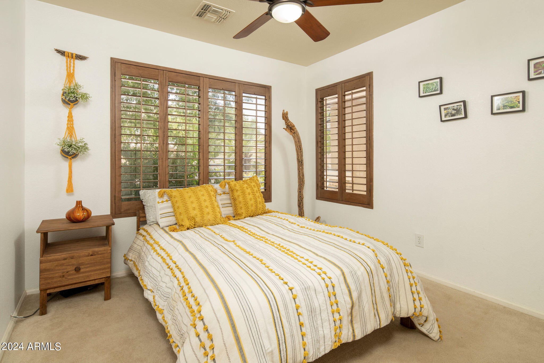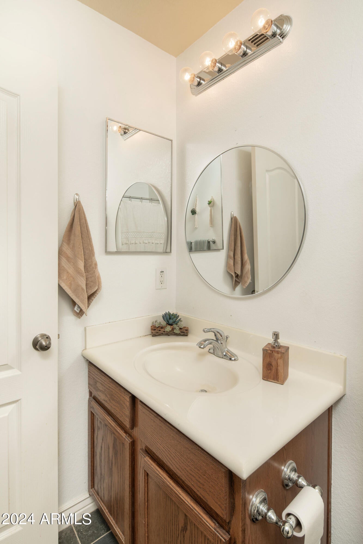$425,000 - 236 E Clairidge Drive, San Tan Valley
- 3
- Bedrooms
- 2
- Baths
- 1,919
- SQ. Feet
- 0.14
- Acres
As you walk into the home, you are greeted by an open view of the backyard, highlighting the heated saltwater pool, spa, and water fountain. The main living areas feature durable slate flooring, while the bedrooms are carpeted for added comfort. The master ensuite includes a convenient private exit to the pool and spa area for easy access. The kitchen opens up to the family room and dining area, creating a spacious environment for cooking, dining, and entertaining. This home is equipped with plantation shutters throughout, providing excellent light control and privacy. There is plenty of storage space with cabinets in the garage and an outdoor shed. **One year warranty included with the purchase of the home.
Essential Information
-
- MLS® #:
- 6734369
-
- Price:
- $425,000
-
- Bedrooms:
- 3
-
- Bathrooms:
- 2.00
-
- Square Footage:
- 1,919
-
- Acres:
- 0.14
-
- Year Built:
- 2004
-
- Type:
- Residential
-
- Sub-Type:
- Single Family - Detached
-
- Style:
- Ranch
-
- Status:
- Active Under Contract
Community Information
-
- Address:
- 236 E Clairidge Drive
-
- Subdivision:
- JOHNSON RANCH UNIT 13
-
- City:
- San Tan Valley
-
- County:
- Pinal
-
- State:
- AZ
-
- Zip Code:
- 85143
Amenities
-
- Amenities:
- Community Spa, Community Pool Htd, Golf, Tennis Court(s), Playground, Biking/Walking Path
-
- Utilities:
- SRP,City Gas3
-
- Parking Spaces:
- 4
-
- Parking:
- Dir Entry frm Garage, Electric Door Opener
-
- # of Garages:
- 2
-
- Has Pool:
- Yes
-
- Pool:
- Heated, Private
Interior
-
- Interior Features:
- Eat-in Kitchen, Central Vacuum, No Interior Steps, Soft Water Loop, Vaulted Ceiling(s), Kitchen Island, Pantry, 3/4 Bath Master Bdrm, Double Vanity, High Speed Internet
-
- Heating:
- Natural Gas
-
- Cooling:
- Refrigeration, Ceiling Fan(s)
-
- Fireplaces:
- None
-
- # of Stories:
- 1
Exterior
-
- Exterior Features:
- Covered Patio(s)
-
- Lot Description:
- Gravel/Stone Front, Gravel/Stone Back, Synthetic Grass Back, Auto Timer H2O Front, Auto Timer H2O Back
-
- Windows:
- Sunscreen(s), Dual Pane
-
- Roof:
- Tile
-
- Construction:
- Painted, Stucco, Stone, Frame - Wood
School Information
-
- District:
- Florence Unified School District
-
- Elementary:
- Walker Butte K-8
-
- Middle:
- Walker Butte K-8
-
- High:
- Poston Butte High School
Listing Details
- Listing Office:
- Arrt Of Real Estate
