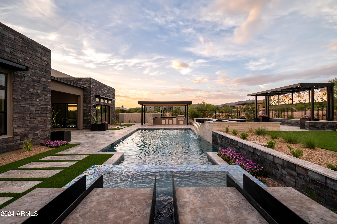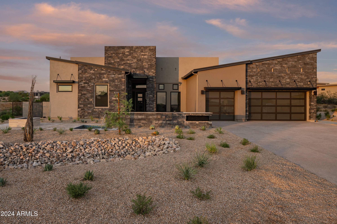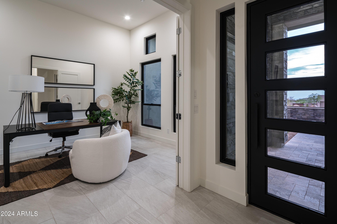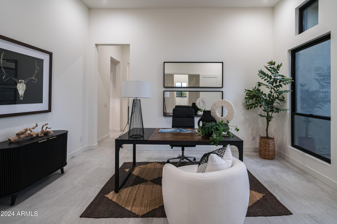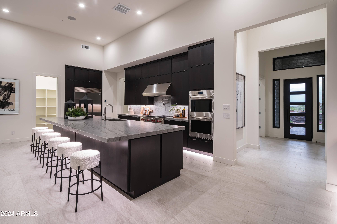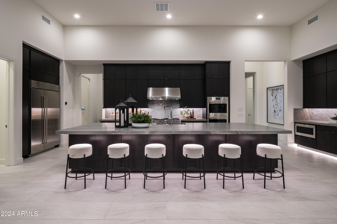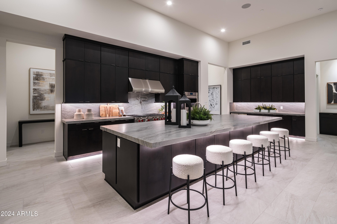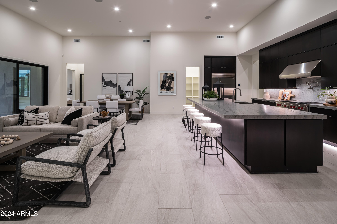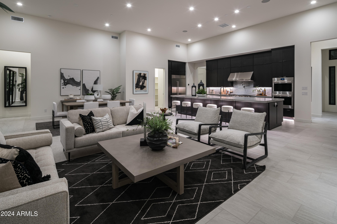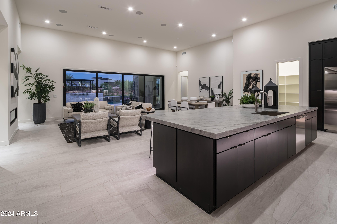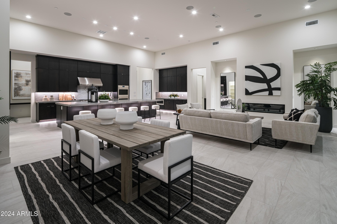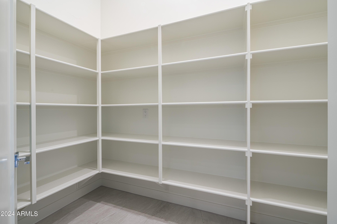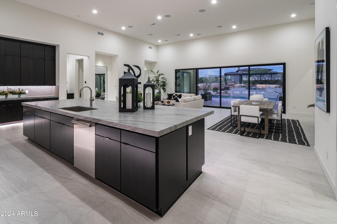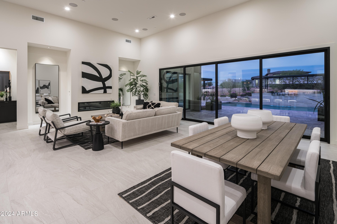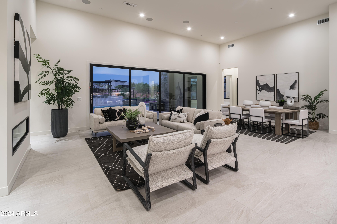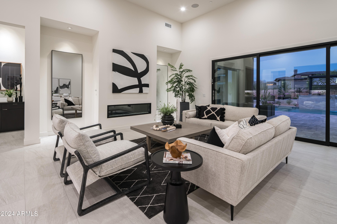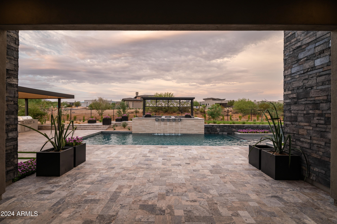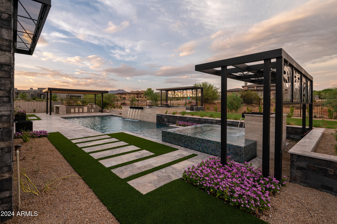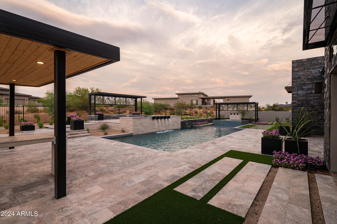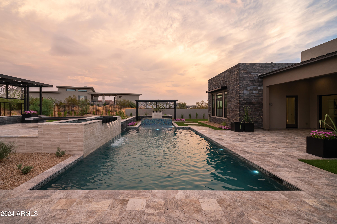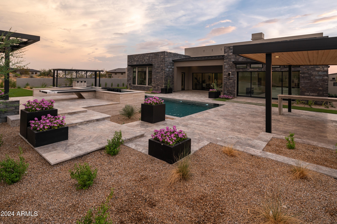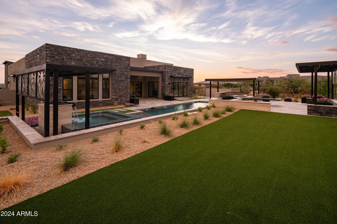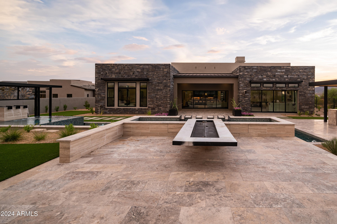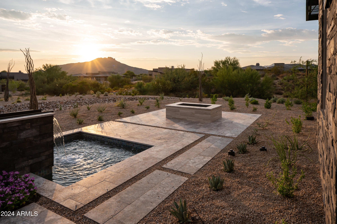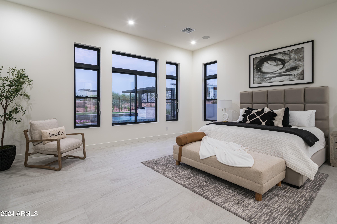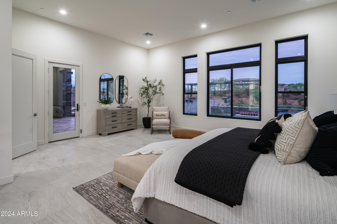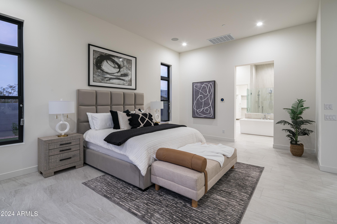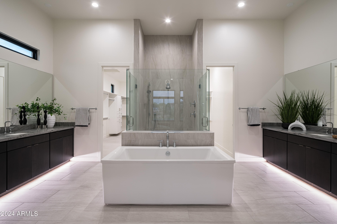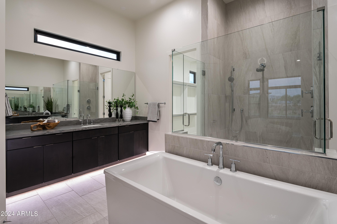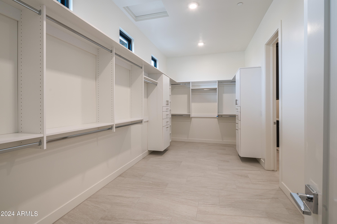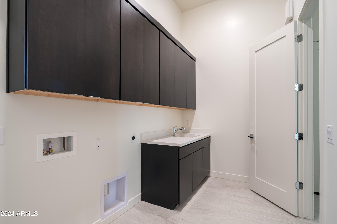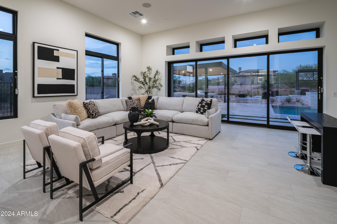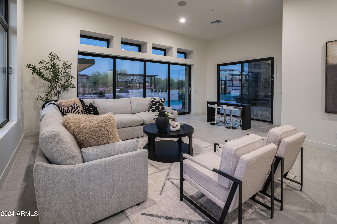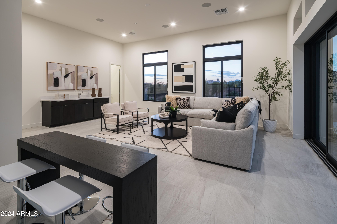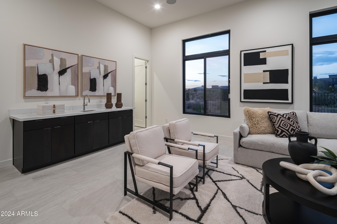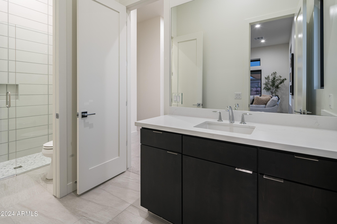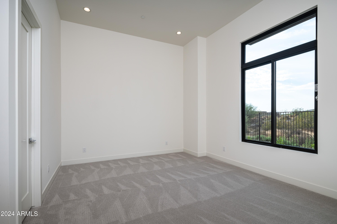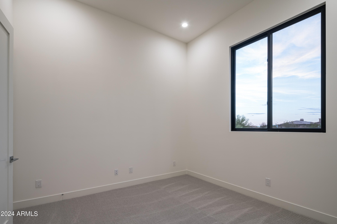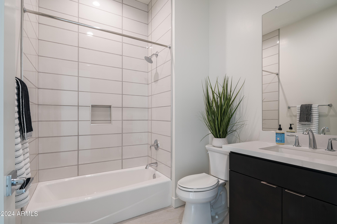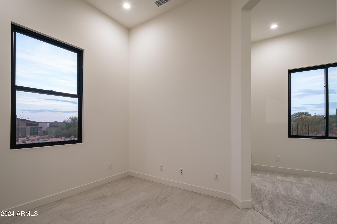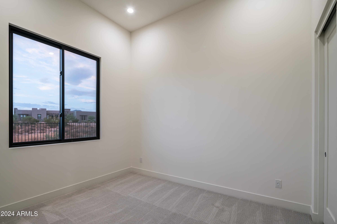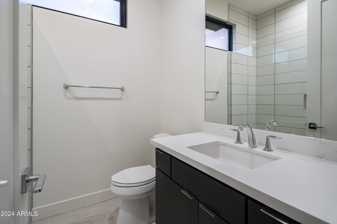$3,499,995 - 8332 E Sand Flower Drive, Scottsdale
- 4
- Bedrooms
- 4
- Baths
- 4,297
- SQ. Feet
- 0.74
- Acres
MOVE IN READY beautiful pre-designed home with luxurious upgrades inside and out. The award winning Mayne Modern home design was made for entertaining. This single-level home showcases an open floor plan with elevated ceiling heights in the main living spaces. The Gourmet kitchen is a chef's delight with upgraded maple cabinets and designer stainless steel appliances included a Wolf 48'' Rangetop w/Griddle, Pro Hood, Micro Drawer, Pro Double Ovens, and Cove Dish Washer. Spacious great room features a 60'' primo fireplace and 20' multi-stacking door open to covered patio. Oversized bonus room with wet bar and direct access to large covered patio. Attached casita with living area and full bath. Price includes full landscape and pool. THIS IS A MUST SEE!
Essential Information
-
- MLS® #:
- 6734396
-
- Price:
- $3,499,995
-
- Bedrooms:
- 4
-
- Bathrooms:
- 4.00
-
- Square Footage:
- 4,297
-
- Acres:
- 0.74
-
- Year Built:
- 2024
-
- Type:
- Residential
-
- Sub-Type:
- Single Family - Detached
-
- Style:
- Contemporary
-
- Status:
- Active
Community Information
-
- Address:
- 8332 E Sand Flower Drive
-
- Subdivision:
- RESERVE AT BLACK MOUNTAIN
-
- City:
- Scottsdale
-
- County:
- Maricopa
-
- State:
- AZ
-
- Zip Code:
- 85266
Amenities
-
- Amenities:
- Gated Community
-
- Utilities:
- APS,SW Gas3
-
- Parking Spaces:
- 7
-
- # of Garages:
- 3
-
- View:
- Mountain(s)
-
- Has Pool:
- Yes
-
- Pool:
- Variable Speed Pump, Fenced, Private
Interior
-
- Interior Features:
- Eat-in Kitchen, Fire Sprinklers, No Interior Steps, Soft Water Loop, Wet Bar, Kitchen Island, Pantry, Double Vanity, Full Bth Master Bdrm, Separate Shwr & Tub, High Speed Internet, Granite Counters
-
- Heating:
- Natural Gas, ENERGY STAR Qualified Equipment
-
- Cooling:
- Programmable Thmstat, ENERGY STAR Qualified Equipment
-
- Fireplace:
- Yes
-
- Fireplaces:
- 3+ Fireplace, Exterior Fireplace, Fire Pit, Family Room, Gas
-
- # of Stories:
- 1
Exterior
-
- Exterior Features:
- Covered Patio(s), Gazebo/Ramada, Patio, Private Street(s), Private Yard, Built-in Barbecue
-
- Lot Description:
- Sprinklers In Rear, Sprinklers In Front, Corner Lot, Desert Front, Cul-De-Sac, Gravel/Stone Front, Gravel/Stone Back, Synthetic Grass Back, Auto Timer H2O Back, Irrigation Front, Irrigation Back
-
- Windows:
- Dual Pane, ENERGY STAR Qualified Windows, Low-E
-
- Roof:
- Concrete, Metal
-
- Construction:
- Blown Cellulose, Painted, Stucco, Stone, Frame - Wood, Spray Foam Insulation
School Information
-
- District:
- Cave Creek Unified District
-
- Elementary:
- Black Mountain Elementary School
-
- Middle:
- Sonoran Trails Middle School
-
- High:
- Cactus Shadows High School
Listing Details
- Listing Office:
- Toll Brothers Real Estate
