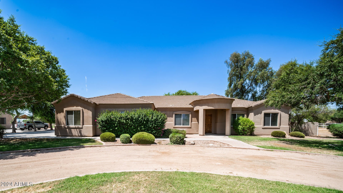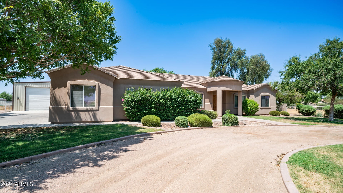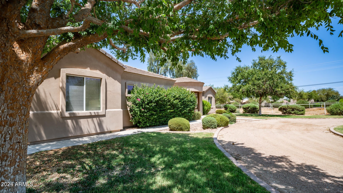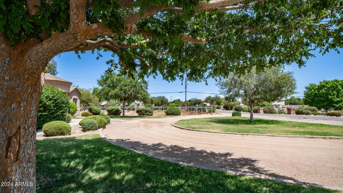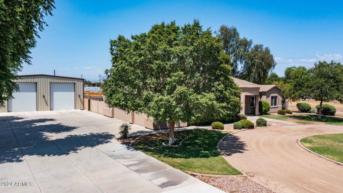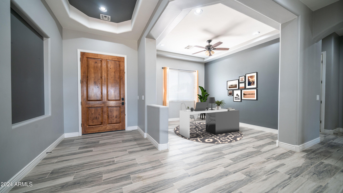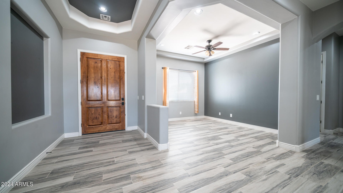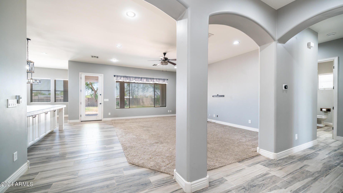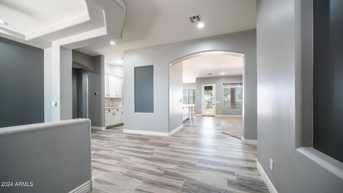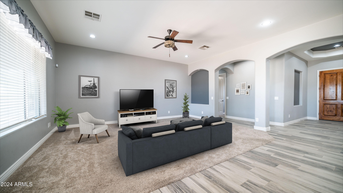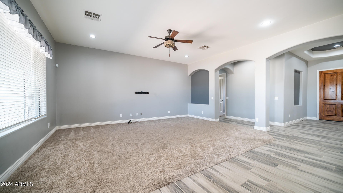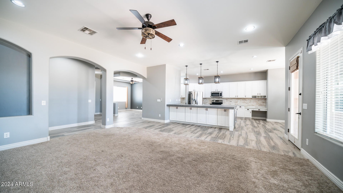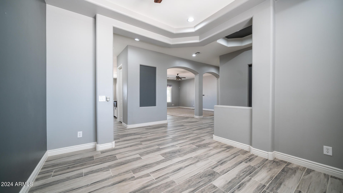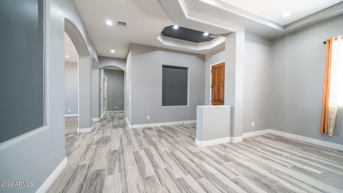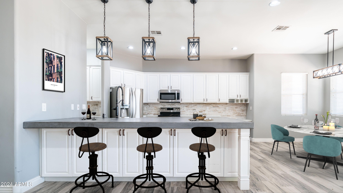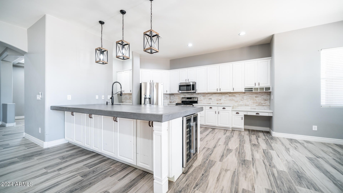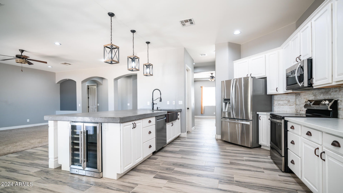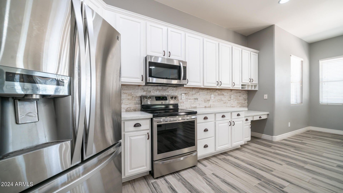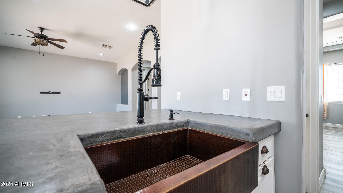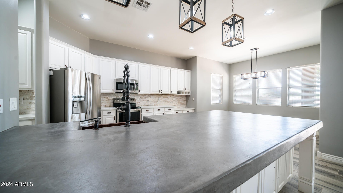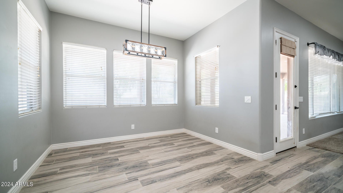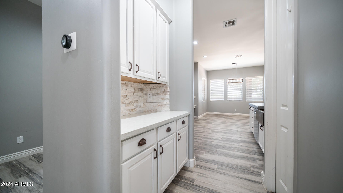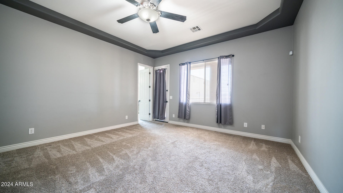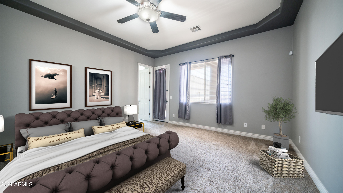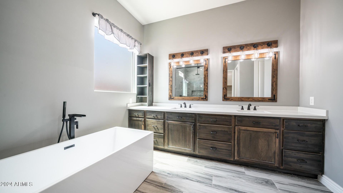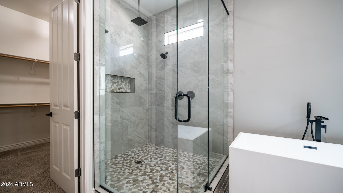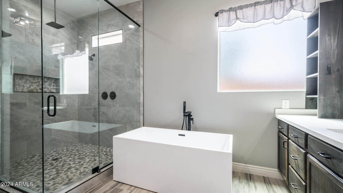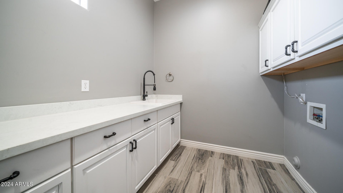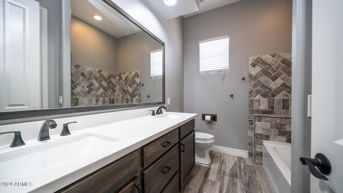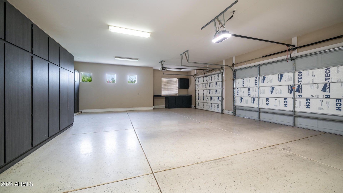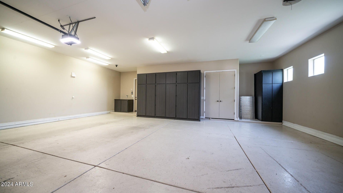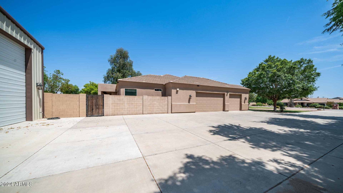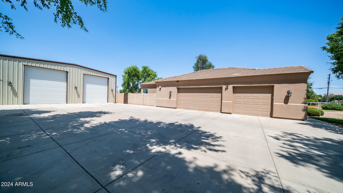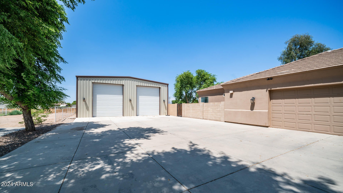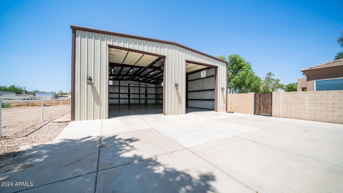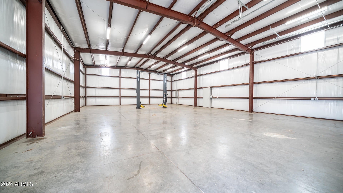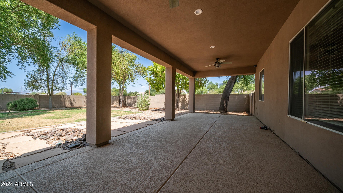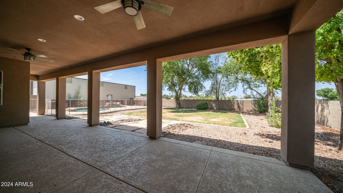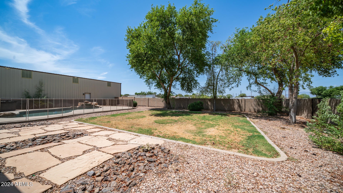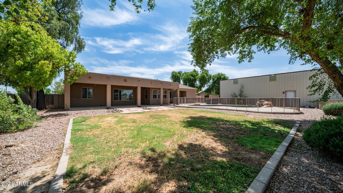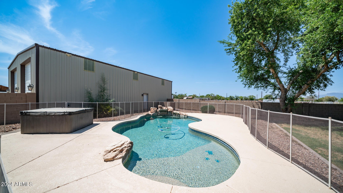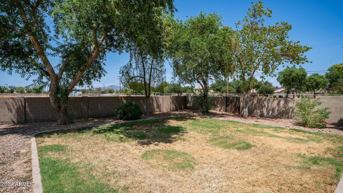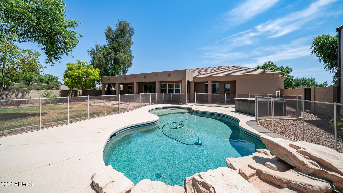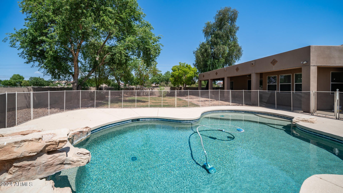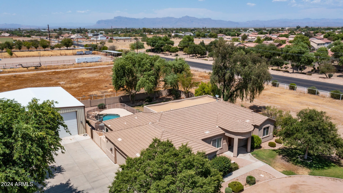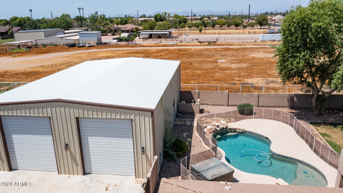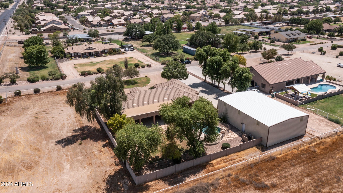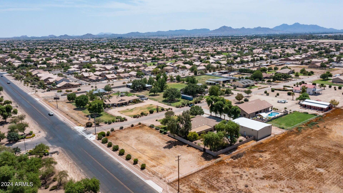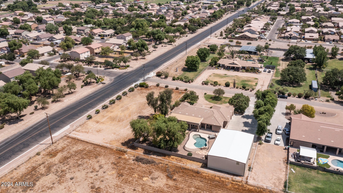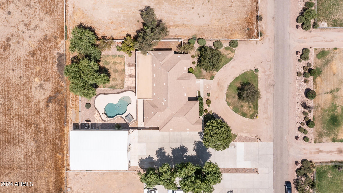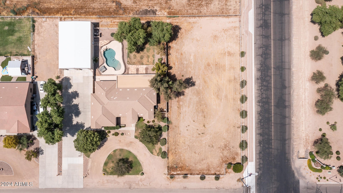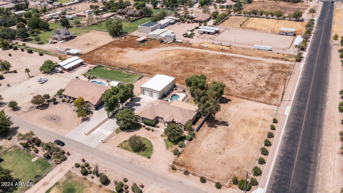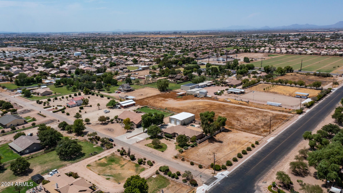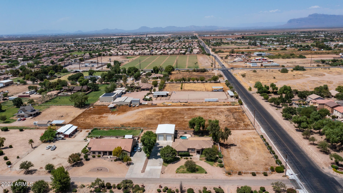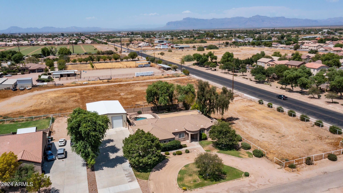$1,185,000 - 1754 E Paint Horse Place, San Tan Valley
- 4
- Bedrooms
- 3
- Baths
- 2,738
- SQ. Feet
- 1.24
- Acres
Nestled on a sprawling 1.24-acre horse property, this exceptional home boasts a blend of luxury and functionality. The expansive residence features four bedrooms, plus a cozy den, and 2.5 bathrooms, making it perfect for both living and entertaining. The huge kitchen is a chef's dream, showcasing a stunning combination of concrete and quartz countertops, a stylish copper sink, and a dedicated coffee station for morning brews. The walk-in pantry offers ample storage for all your culinary needs. Outside, the amenities continue with a sparkling pool and an above-ground spa, perfect for relaxing after a long day. Additionally, a 2,400 sqft shop/RV garage provides ample space for projects and storage.
Essential Information
-
- MLS® #:
- 6734487
-
- Price:
- $1,185,000
-
- Bedrooms:
- 4
-
- Bathrooms:
- 3.00
-
- Square Footage:
- 2,738
-
- Acres:
- 1.24
-
- Year Built:
- 2004
-
- Type:
- Residential
-
- Sub-Type:
- Single Family - Detached
-
- Style:
- Ranch
-
- Status:
- Active
Community Information
-
- Address:
- 1754 E Paint Horse Place
-
- Subdivision:
- S20 T2S R8E
-
- City:
- San Tan Valley
-
- County:
- Pinal
-
- State:
- AZ
-
- Zip Code:
- 85140
Amenities
-
- Utilities:
- SRP
-
- Parking Spaces:
- 16
-
- Parking:
- Attch'd Gar Cabinets, Dir Entry frm Garage, Electric Door Opener, RV Gate, RV Access/Parking, RV Garage
-
- # of Garages:
- 6
-
- Has Pool:
- Yes
-
- Pool:
- Fenced, Private
Interior
-
- Interior Features:
- Breakfast Bar, Pantry, Double Vanity, Full Bth Master Bdrm, Separate Shwr & Tub
-
- Heating:
- Electric
-
- Cooling:
- Ceiling Fan(s), Programmable Thmstat, Refrigeration
-
- Fireplaces:
- None
-
- # of Stories:
- 1
Exterior
-
- Exterior Features:
- Circular Drive, Covered Patio(s), Misting System, Patio
-
- Lot Description:
- Corner Lot, Gravel/Stone Front, Gravel/Stone Back, Grass Front, Grass Back, Auto Timer H2O Front, Auto Timer H2O Back
-
- Windows:
- Sunscreen(s), Low-E
-
- Roof:
- Tile, Metal
-
- Construction:
- Painted, Stucco, Frame - Wood
School Information
-
- District:
- J O Combs Unified School District
-
- Elementary:
- Jack Harmon Elementary School
-
- Middle:
- J. O. Combs Middle School
-
- High:
- Combs High School
Listing Details
- Listing Office:
- Hughes Realty & Investments
