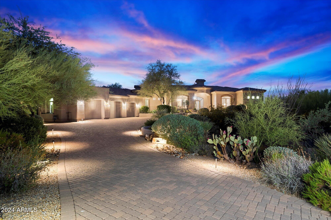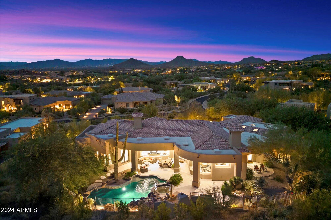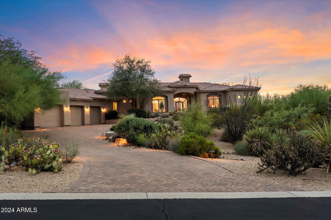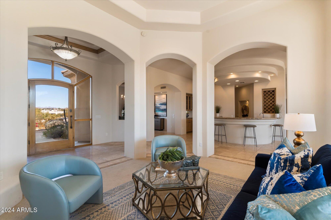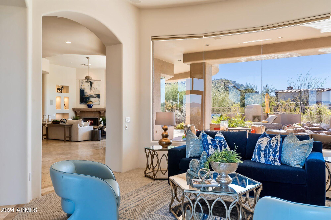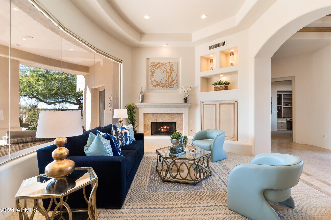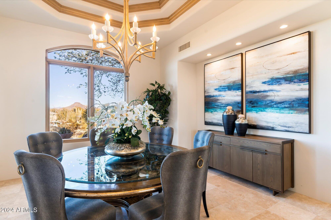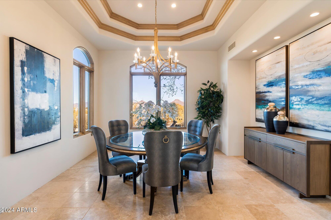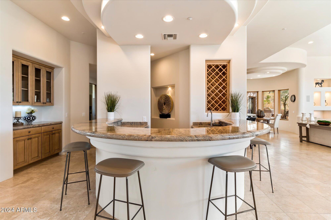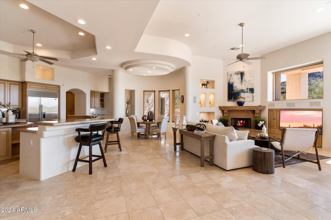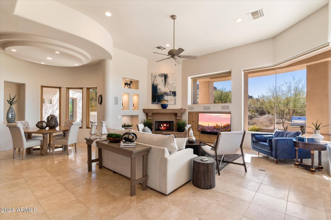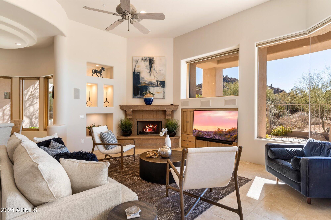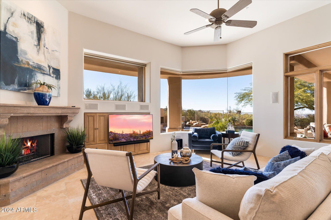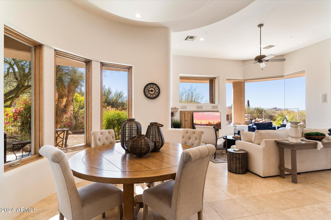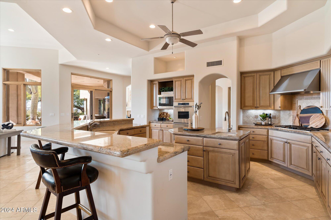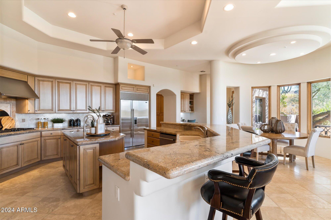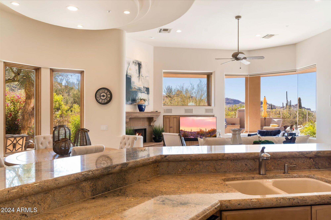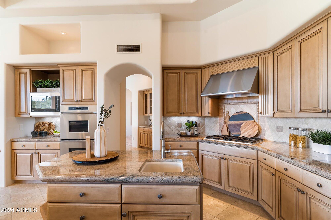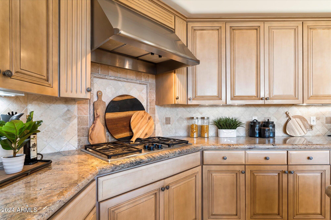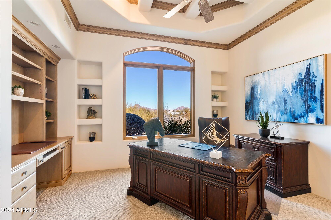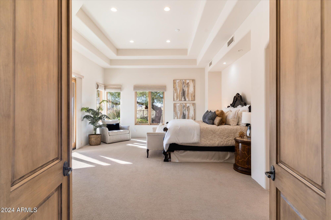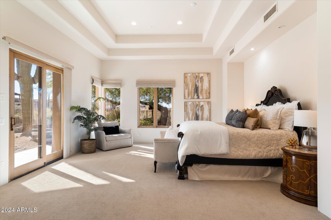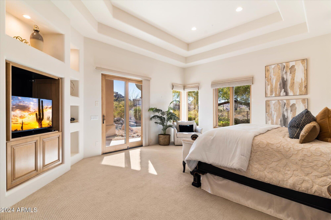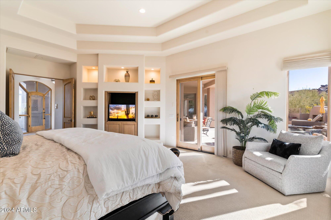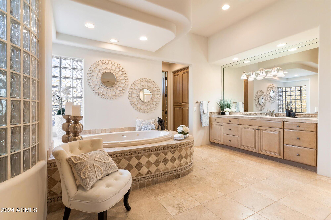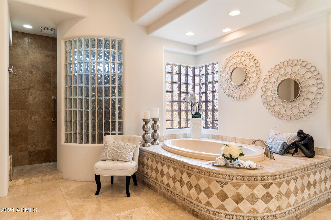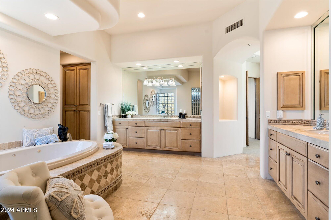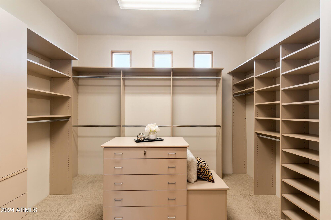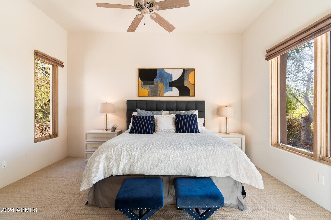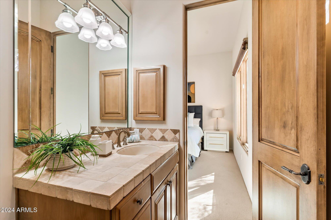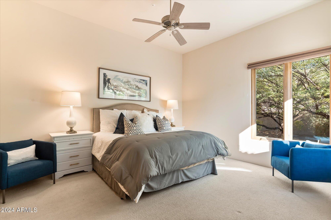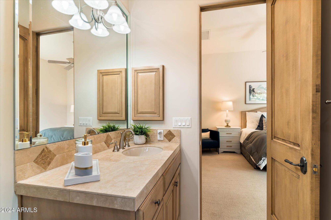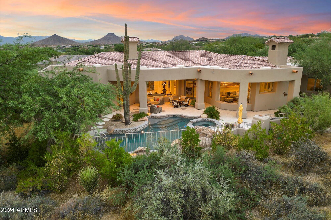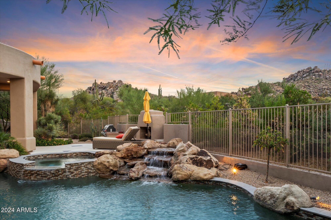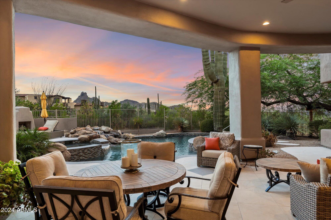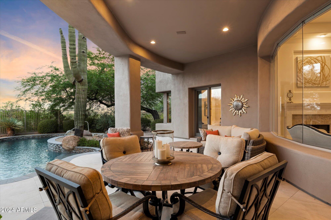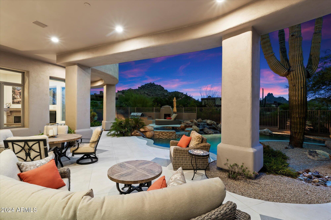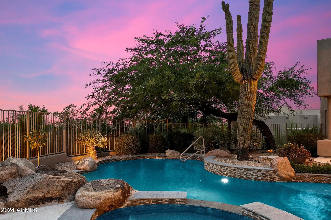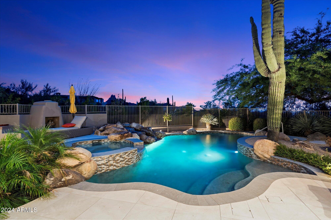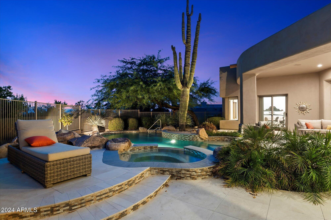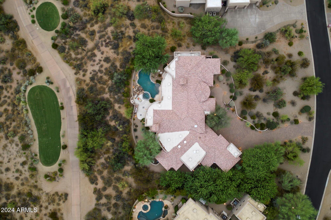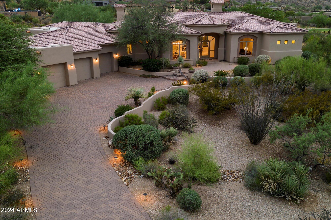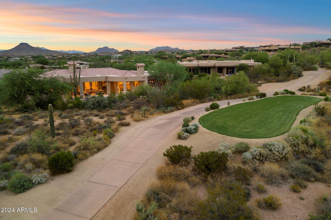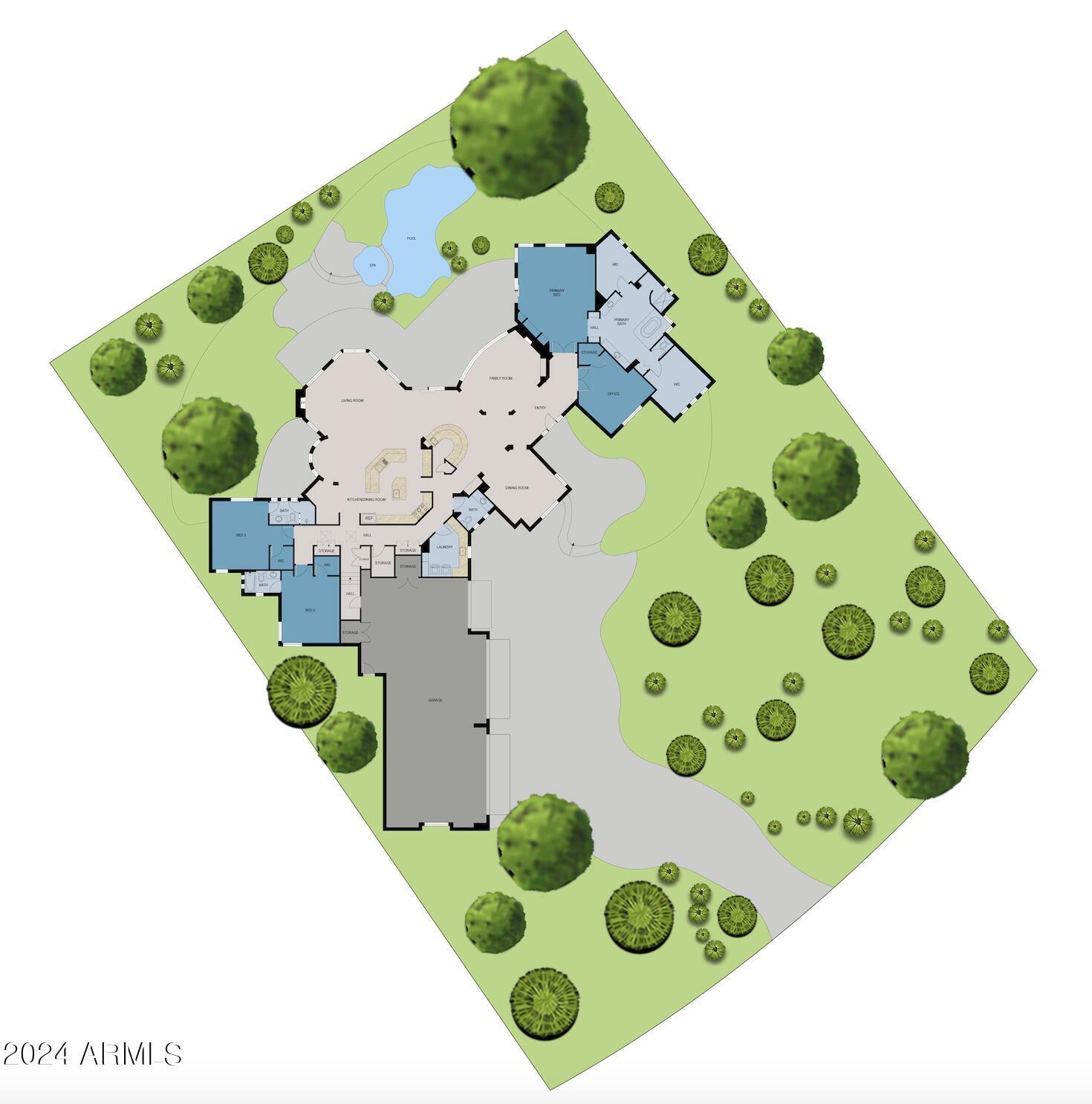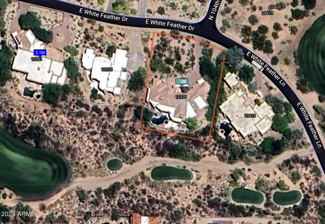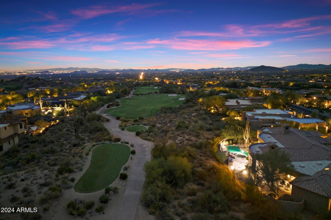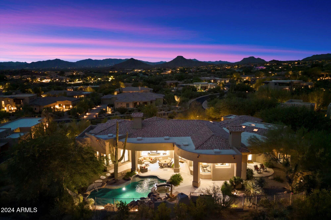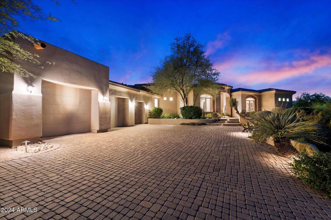$2,795,000 - 10379 E White Feather Lane, Scottsdale
- 3
- Bedrooms
- 4
- Baths
- 4,778
- SQ. Feet
- 0.67
- Acres
REDUCED $200,000! Introducing easy access, lock & leave, move-in-ready custom in Troon's esteemed Pinnacle Canyon! This Tierra Builders custom home offers a split floor plan: 3 bed, 3.5 bath, office & 3-car garage, perfect for luxury living. Positioned alongside the 17th tee box of Troon's Monument Course, it's a dream for golf enthusiasts. Recently renovated with fresh paint, a new roof & a meticulously designed resort-style backyard, the property is a sanctuary of luxury. For entertaining, the spacious semicircle wet bar has seating for 6. Light bright interior spaces, framed desert views from seamless butt glass view windows, high ceilings throughout. Step into the backyard oasis boasting new patio & pool decking, upgraded pool equipment & beautifully updated landscaping, creating an ambiance of tranquility & refinement. The breathtaking views of majestic mountains (including Pinnacle Peak) and sparkling city lights from multiple vantage points throughout the home. Whether entertaining guests or enjoying quiet evenings, this residence offers single level living plus an unparalleled blend of elegance and comfort. Don't miss the chance to own this exceptional retreat that embodies the essence of upscale Sonoran Desert living at PINNACLE CANYON AT TROON. Additional new upgrades include: washer & dryer, dishwasher, tankless Navien gas water heaters, epoxy sealed garage floors, all landscaping irrigation lines, and exterior landscape lighting.
Essential Information
-
- MLS® #:
- 6734916
-
- Price:
- $2,795,000
-
- Bedrooms:
- 3
-
- Bathrooms:
- 4.00
-
- Square Footage:
- 4,778
-
- Acres:
- 0.67
-
- Year Built:
- 2002
-
- Type:
- Residential
-
- Sub-Type:
- Single Family - Detached
-
- Style:
- Santa Barbara/Tuscan
-
- Status:
- Active
Community Information
-
- Address:
- 10379 E White Feather Lane
-
- Subdivision:
- PINNACLE CANYON AT TROON NORTH
-
- City:
- Scottsdale
-
- County:
- Maricopa
-
- State:
- AZ
-
- Zip Code:
- 85262
Amenities
-
- Amenities:
- Gated Community, Golf, Tennis Court(s), Biking/Walking Path
-
- Utilities:
- APS,SW Gas3
-
- Parking Spaces:
- 3
-
- Parking:
- Attch'd Gar Cabinets, Dir Entry frm Garage, Electric Door Opener, Extnded Lngth Garage
-
- # of Garages:
- 3
-
- View:
- City Lights, Mountain(s)
-
- Has Pool:
- Yes
-
- Pool:
- Variable Speed Pump, Heated, Private
Interior
-
- Interior Features:
- Eat-in Kitchen, Breakfast Bar, 9+ Flat Ceilings, Soft Water Loop, Kitchen Island, Pantry, Double Vanity, Full Bth Master Bdrm, Separate Shwr & Tub, Tub with Jets, High Speed Internet, Granite Counters
-
- Heating:
- Natural Gas
-
- Cooling:
- Ceiling Fan(s), Programmable Thmstat, Refrigeration
-
- Fireplace:
- Yes
-
- Fireplaces:
- 3+ Fireplace, Exterior Fireplace, Family Room, Living Room, Gas
-
- # of Stories:
- 1
Exterior
-
- Exterior Features:
- Covered Patio(s), Patio, Private Street(s), Built-in Barbecue
-
- Lot Description:
- Sprinklers In Rear, Sprinklers In Front, Desert Back, Desert Front, On Golf Course, Gravel/Stone Front, Gravel/Stone Back, Auto Timer H2O Front, Auto Timer H2O Back
-
- Windows:
- Dual Pane
-
- Roof:
- Tile, Foam
-
- Construction:
- Painted, Stucco, Frame - Wood
School Information
-
- District:
- Cave Creek Unified District
-
- Elementary:
- Desert Sun Academy
-
- Middle:
- Sonoran Trails Middle School
-
- High:
- Cactus Shadows High School
Listing Details
- Listing Office:
- Russ Lyon Sotheby's International Realty
