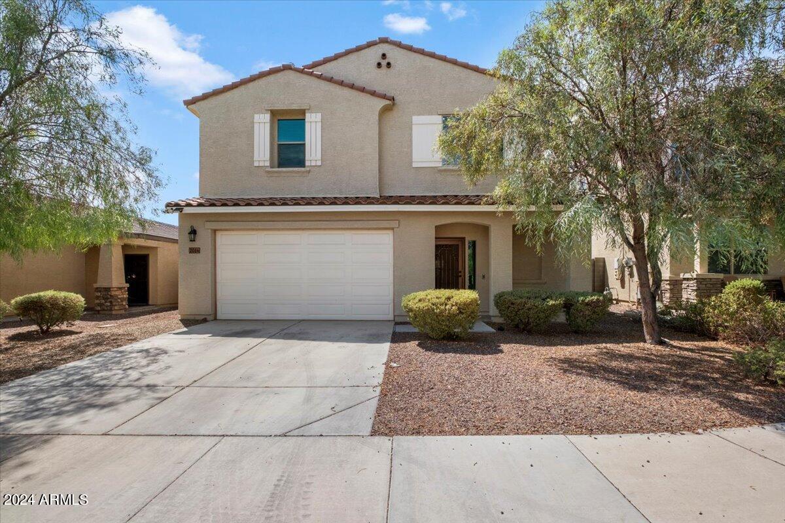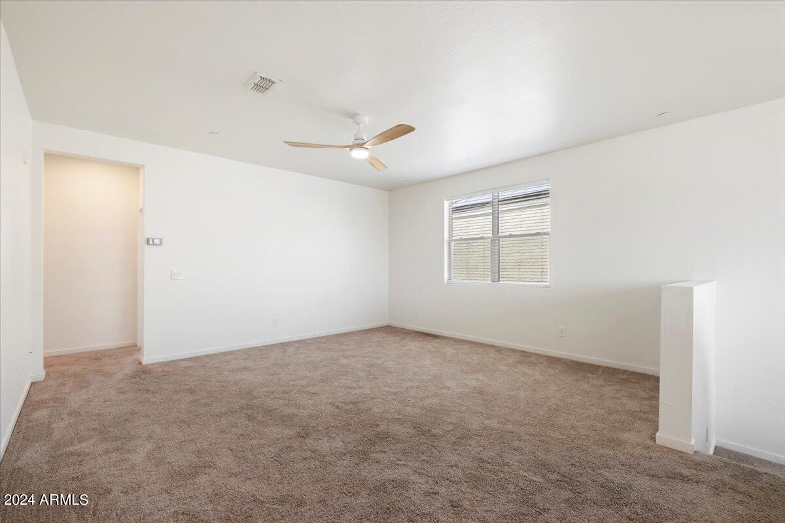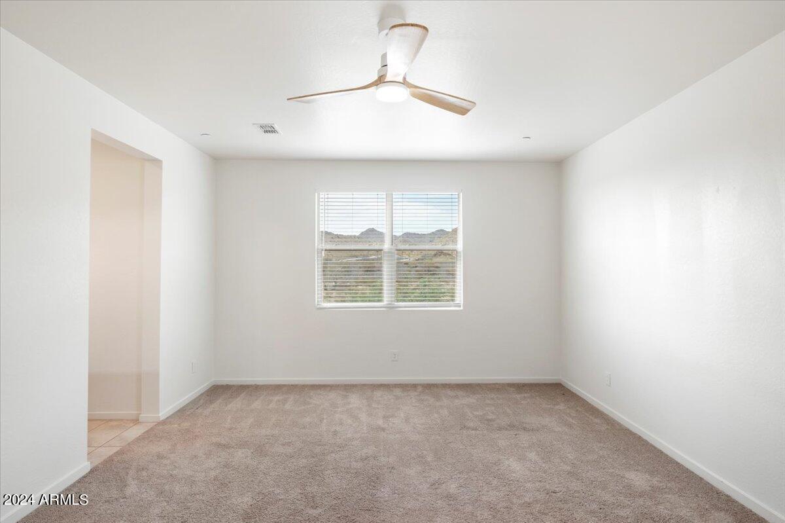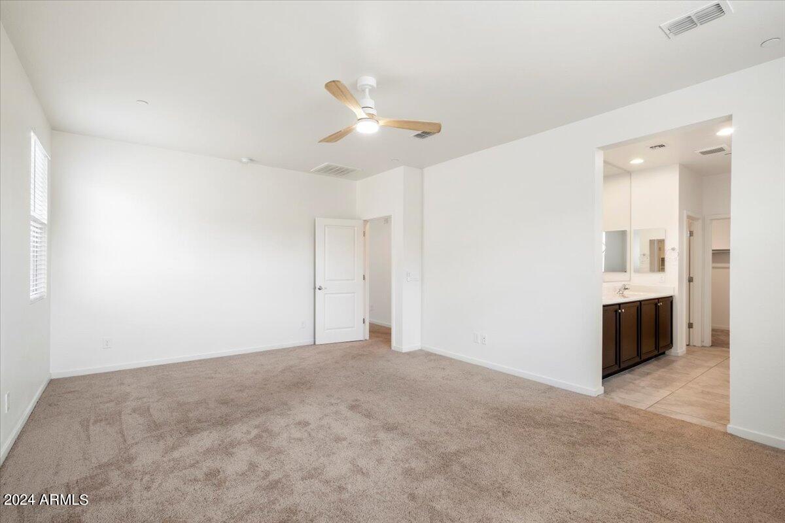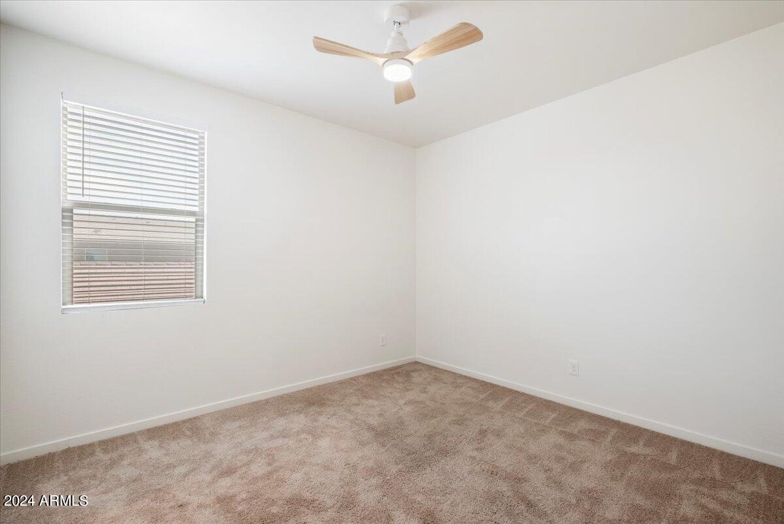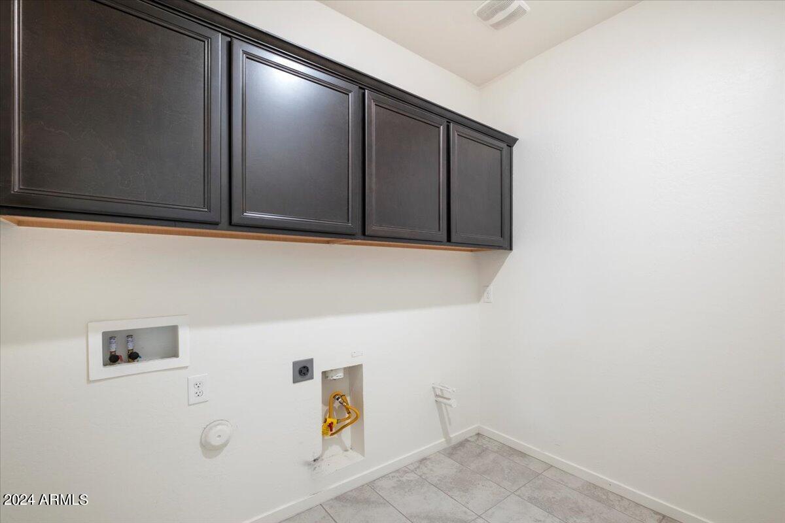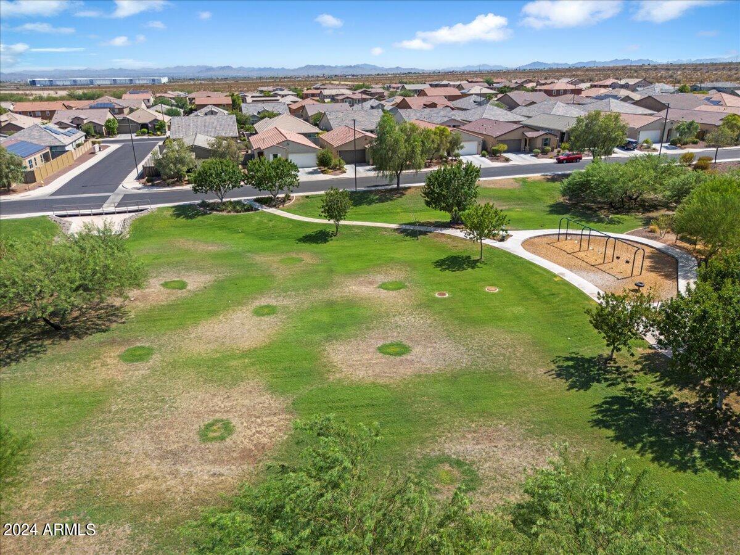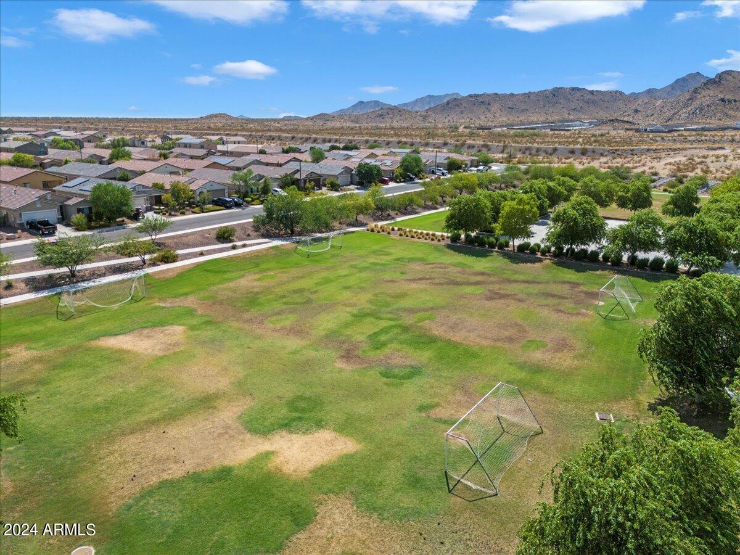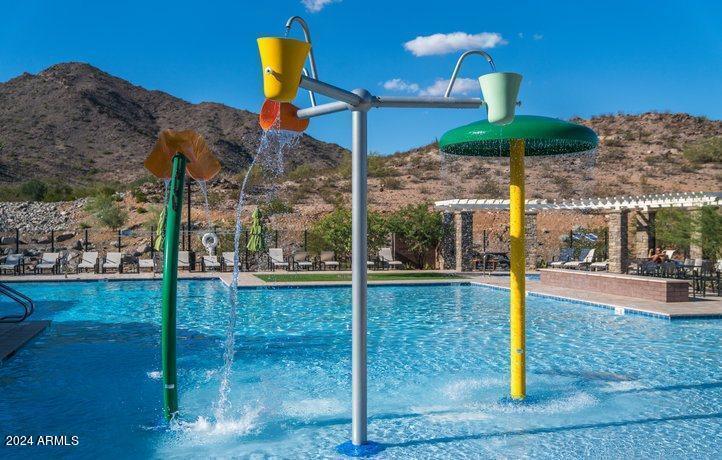$465,000 - 2084 N 214th Drive, Buckeye
- 4
- Bedrooms
- 3
- Baths
- 2,908
- SQ. Feet
- 0.13
- Acres
Introducing a pristine and spacious home featuring 4 bedrooms, 2.5 bathrooms, and a 3-car garage, all complemented by stunning views! The interior boasts a mix of carpeted flooring upstairs and sleek tile downstairs, including the bathrooms. The kitchen is equipped with granite countertops, stainless steel appliances, a central island with a breakfast bar and a generous pantry. The primary bedroom offers a ensuite bathroom with dual sinks, a large shower, a linen storage closet and a roomy walk-in closet. All bedrooms are conveniently located upstairs, along with a spacious loft and laundry room. The downstairs area is designed for comfort and functionality with a great room setup, a drop zone space by the garage and a versatile den. The low-maintenance backyard is a blank canvas, ready for your personal touch. Don't miss the opportunity to make this beautiful home yours!
Essential Information
-
- MLS® #:
- 6735100
-
- Price:
- $465,000
-
- Bedrooms:
- 4
-
- Bathrooms:
- 3.00
-
- Square Footage:
- 2,908
-
- Acres:
- 0.13
-
- Year Built:
- 2017
-
- Type:
- Residential
-
- Sub-Type:
- Single Family Residence
-
- Status:
- Active Under Contract
Community Information
-
- Address:
- 2084 N 214th Drive
-
- Subdivision:
- SIENNA HILLS - PARCEL 6 SOUTH
-
- City:
- Buckeye
-
- County:
- Maricopa
-
- State:
- AZ
-
- Zip Code:
- 85396
Amenities
-
- Amenities:
- Community Spa, Community Spa Htd, Community Pool Htd, Community Pool, Playground, Biking/Walking Path, Fitness Center
-
- Utilities:
- APS,SW Gas3
-
- Parking Spaces:
- 5
-
- Parking:
- Tandem Garage, Direct Access
-
- # of Garages:
- 3
-
- View:
- Mountain(s)
-
- Pool:
- None
Interior
-
- Interior Features:
- High Speed Internet, Granite Counters, Double Vanity, Other, See Remarks, Upstairs, Eat-in Kitchen, Breakfast Bar, 9+ Flat Ceilings, Kitchen Island, Pantry, 3/4 Bath Master Bdrm
-
- Heating:
- Natural Gas
-
- Cooling:
- Central Air, Ceiling Fan(s), Programmable Thmstat
-
- Fireplaces:
- None
-
- # of Stories:
- 2
Exterior
-
- Lot Description:
- Sprinklers In Rear, Sprinklers In Front, Desert Front, Gravel/Stone Front, Gravel/Stone Back, Auto Timer H2O Front, Auto Timer H2O Back
-
- Windows:
- Solar Screens, Dual Pane
-
- Roof:
- Tile
-
- Construction:
- Stucco, Wood Frame, Painted
School Information
-
- District:
- Saddle Mountain Unified School District
-
- Elementary:
- Scott L Libby Elementary School
-
- Middle:
- Verrado Middle School
-
- High:
- Verrado High School
Listing Details
- Listing Office:
- Compass
