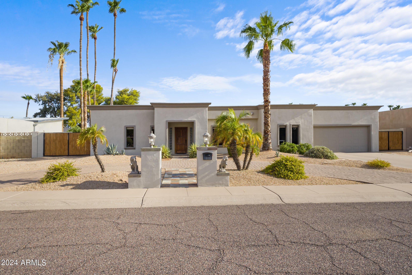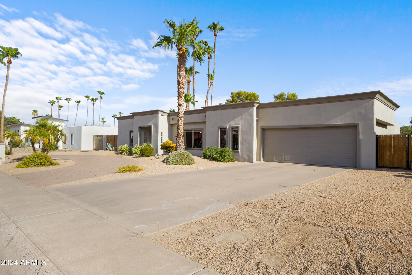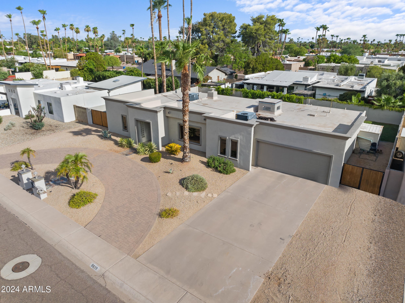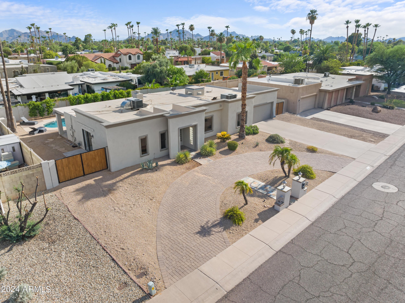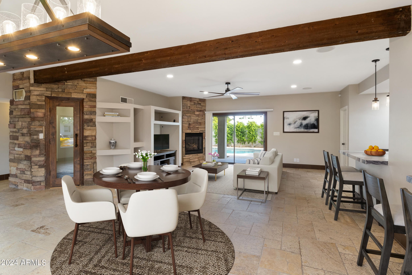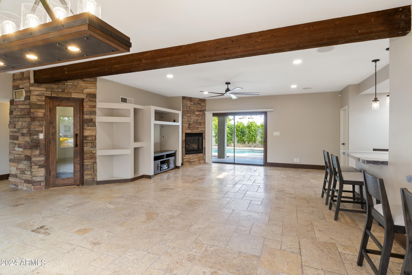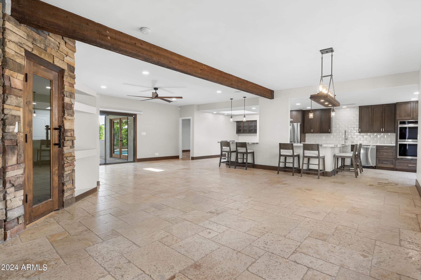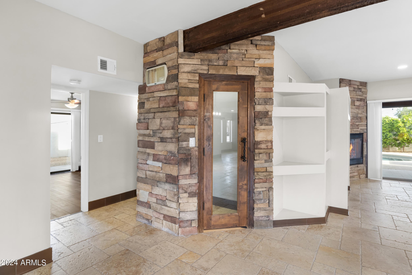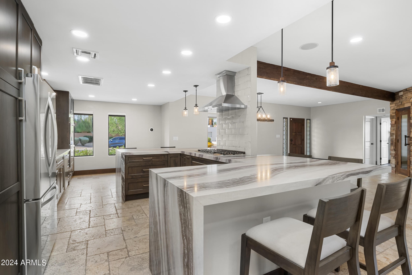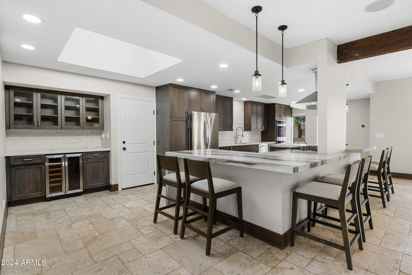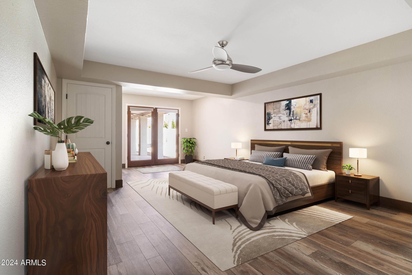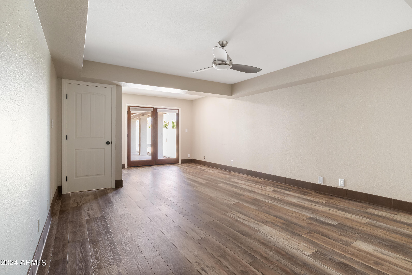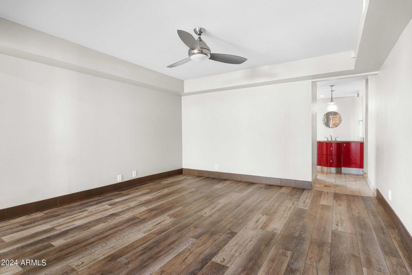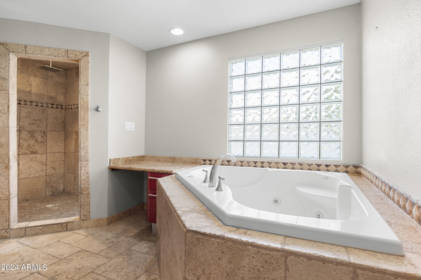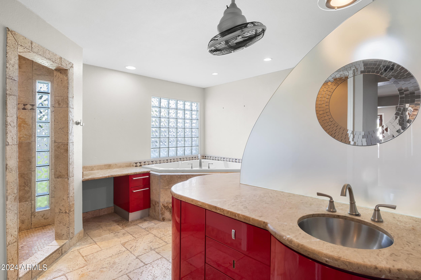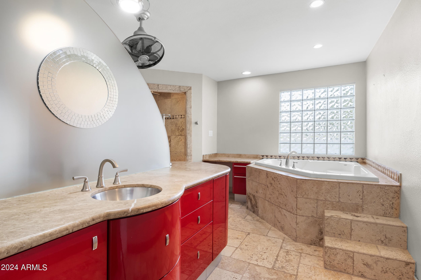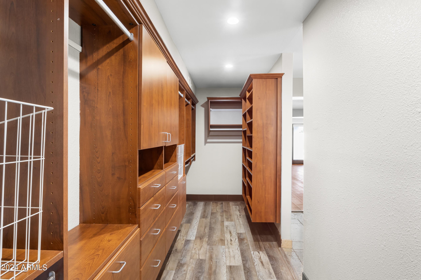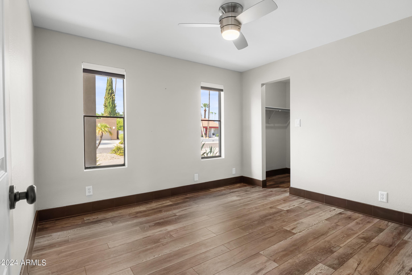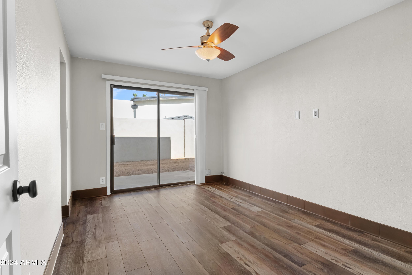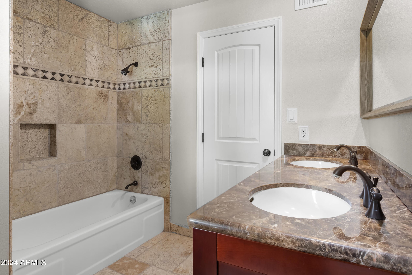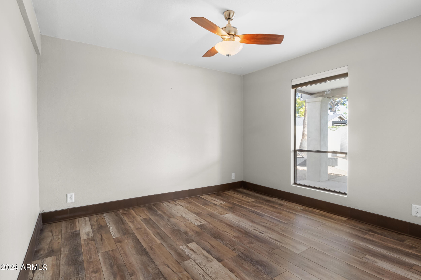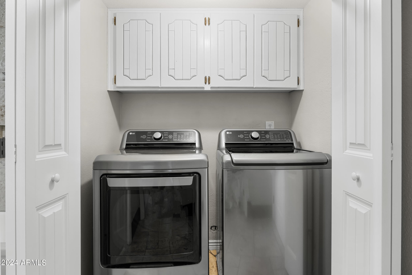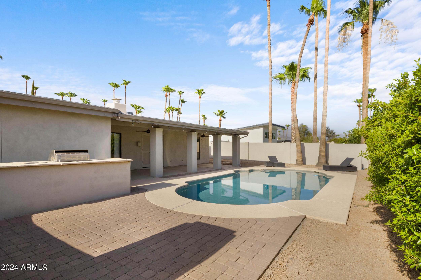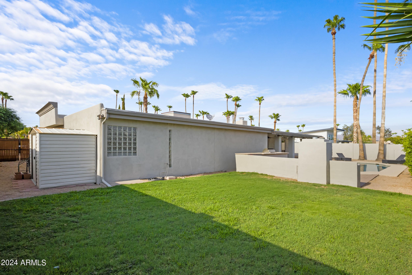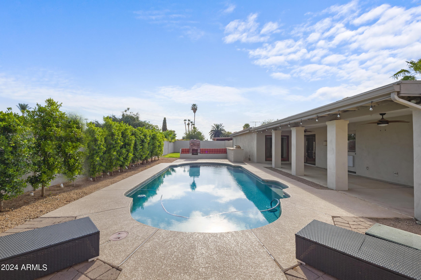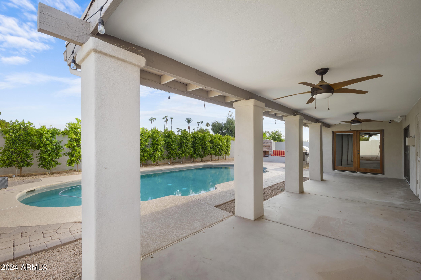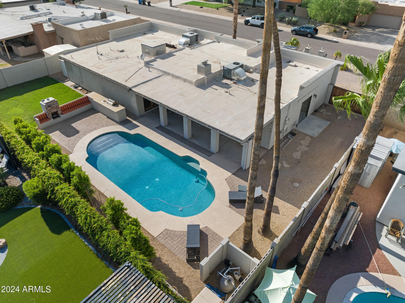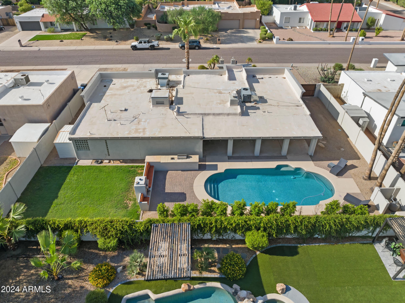$979,900 - 6639 E Sharon Drive, Scottsdale
- 4
- Bedrooms
- 2
- Baths
- 2,302
- SQ. Feet
- 0.24
- Acres
Fantastic sense of pride in this neighborhood! This charming single level home boasts 4 bedrooms, 2 full baths, walk in wine room or cigar humidor, great room concept floor plan with an open kitchen and formal dining. Full size RV gate with room for RV parking. Split floorplan with 3 bedrooms on one side and a huge master bedroom retreat with a fabulous master bath, extra large walk in closet and lots of light. Enjoy the extended patio overlooking the pebble tech pool and the BBQ area with outdoor fire place, plenty of room for dining and still room for a grassy play area! Over $100k in upgrades including a full kitchen remodel. Easy access to everything makes this a home you will not want to miss!
Essential Information
-
- MLS® #:
- 6735419
-
- Price:
- $979,900
-
- Bedrooms:
- 4
-
- Bathrooms:
- 2.00
-
- Square Footage:
- 2,302
-
- Acres:
- 0.24
-
- Year Built:
- 1976
-
- Type:
- Residential
-
- Sub-Type:
- Single Family - Detached
-
- Style:
- Territorial/Santa Fe
-
- Status:
- Active Under Contract
Community Information
-
- Address:
- 6639 E Sharon Drive
-
- Subdivision:
- RASKIN EST 2 LTS 1-360, 367-402, 415-450, 463-480
-
- City:
- Scottsdale
-
- County:
- Maricopa
-
- State:
- AZ
-
- Zip Code:
- 85254
Amenities
-
- Utilities:
- APS,SW Gas3
-
- Parking Spaces:
- 2
-
- Parking:
- Attch'd Gar Cabinets, Dir Entry frm Garage, Electric Door Opener, RV Gate, RV Access/Parking
-
- # of Garages:
- 2
-
- Has Pool:
- Yes
-
- Pool:
- Play Pool, Private
Interior
-
- Interior Features:
- Eat-in Kitchen, 9+ Flat Ceilings, Kitchen Island, Double Vanity, Full Bth Master Bdrm, Separate Shwr & Tub, Tub with Jets, High Speed Internet, Granite Counters
-
- Heating:
- Electric
-
- Cooling:
- Ceiling Fan(s), Refrigeration
-
- Fireplace:
- Yes
-
- Fireplaces:
- 1 Fireplace, Exterior Fireplace, Fire Pit, Family Room, Gas
-
- # of Stories:
- 1
Exterior
-
- Exterior Features:
- Circular Drive, Covered Patio(s), Patio
-
- Lot Description:
- Sprinklers In Rear, Sprinklers In Front, Desert Back, Desert Front, Grass Back, Auto Timer H2O Front, Auto Timer H2O Back
-
- Roof:
- Rolled/Hot Mop
-
- Construction:
- Painted, Stucco, Block, Frame - Wood
School Information
-
- District:
- Paradise Valley Unified District
-
- Elementary:
- Sandpiper Elementary School
-
- Middle:
- Desert Shadows Elementary School
Listing Details
- Listing Office:
- Exp Realty
