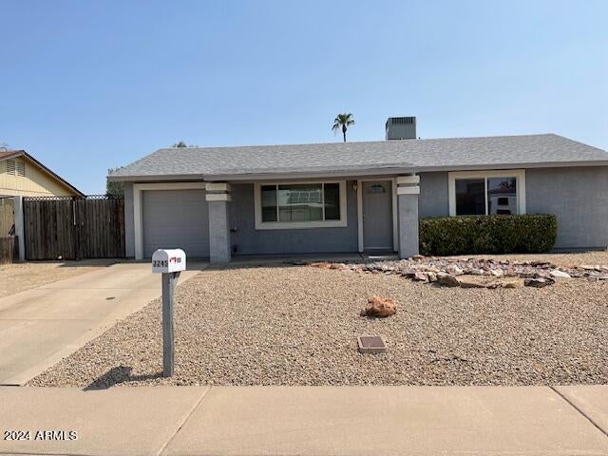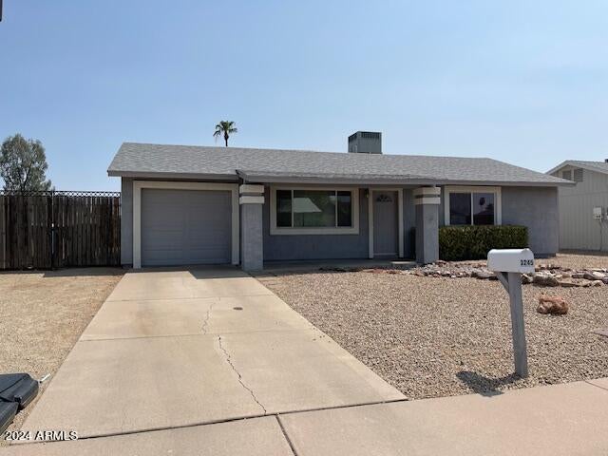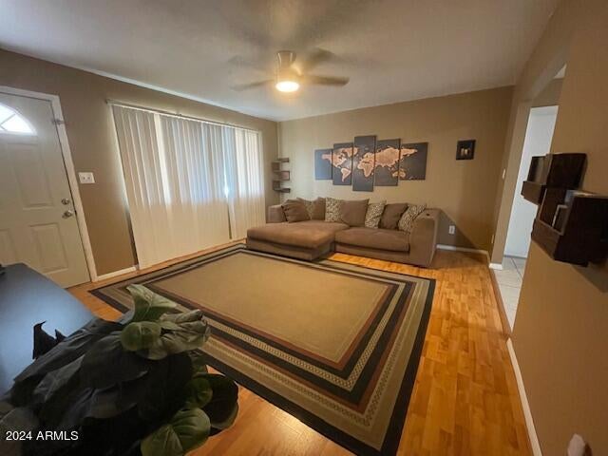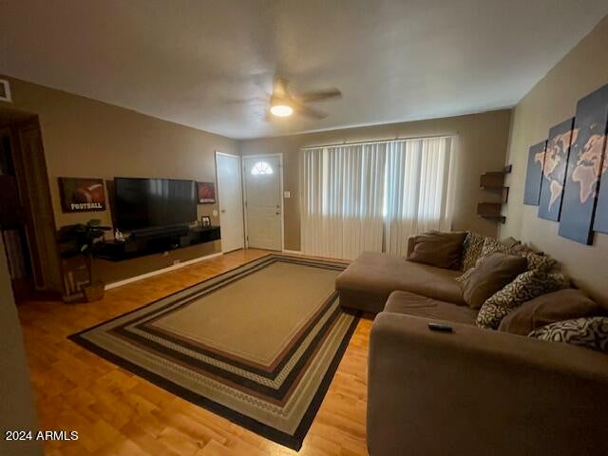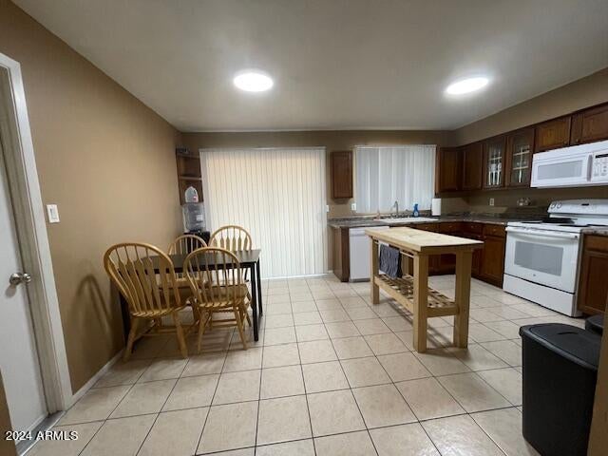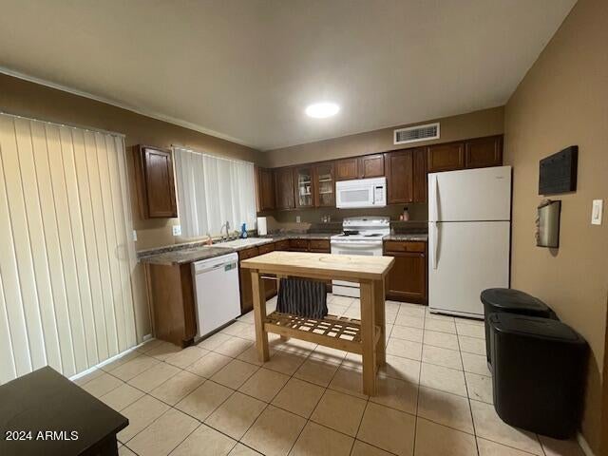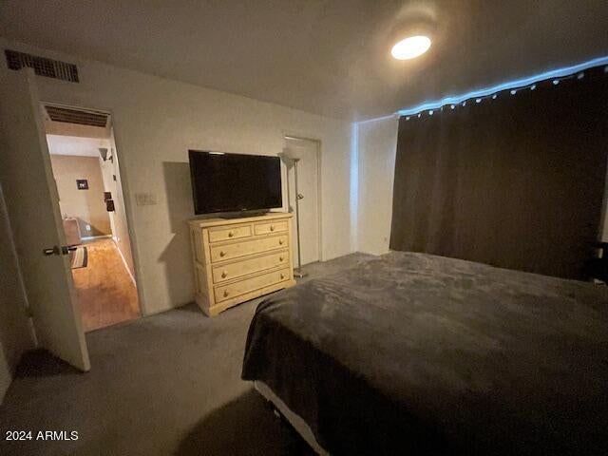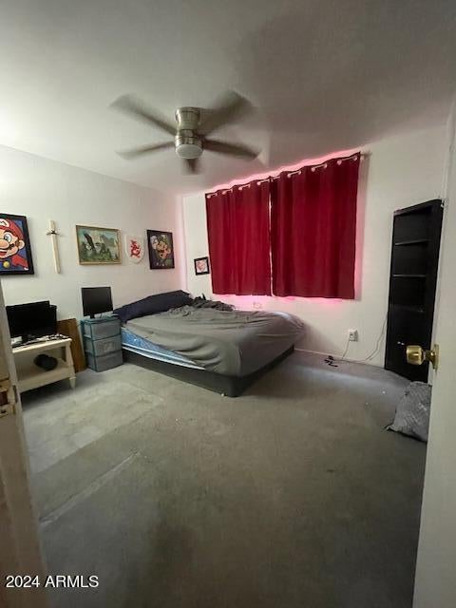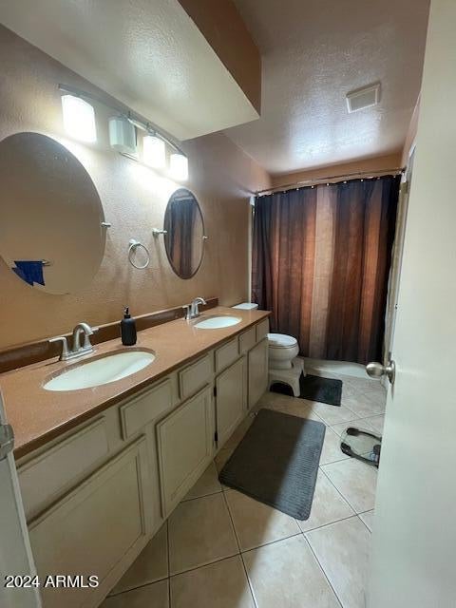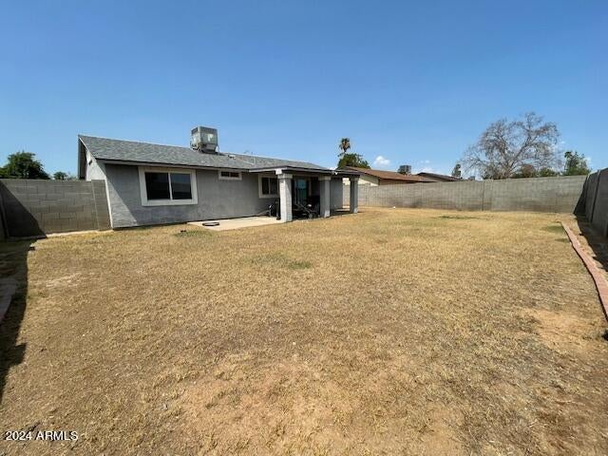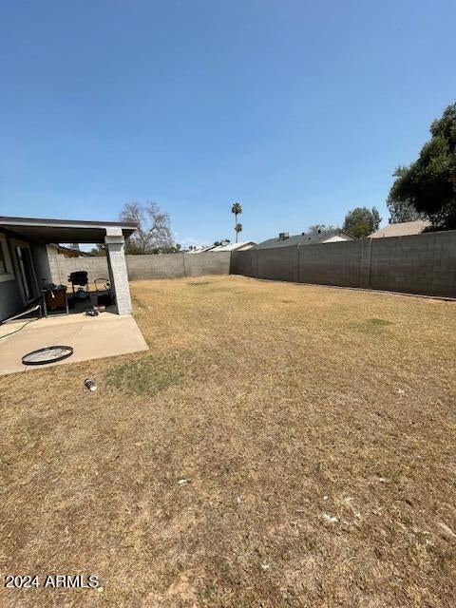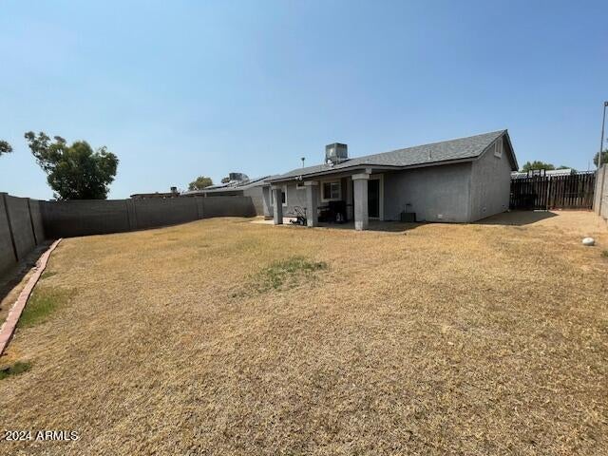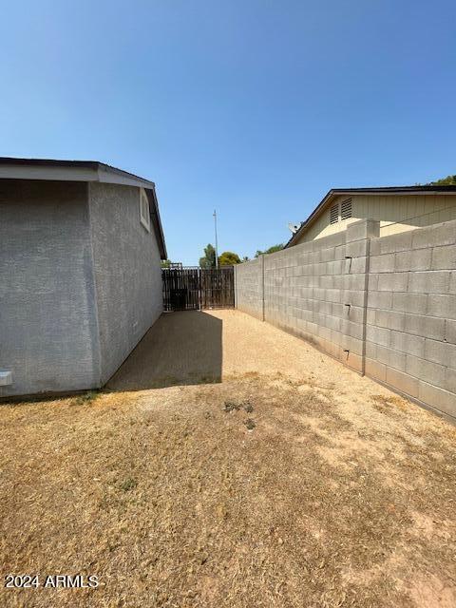$309,900 - 3245 W Charleston Avenue, Phoenix
- 2
- Bedrooms
- 1
- Baths
- 991
- SQ. Feet
- 0.15
- Acres
This Charming home has a lot to offer. Owner has updated and maintained it well. 2 bedrooms, 1 bath, Open kitchen nice appliances, tons of cabinets and counter space. Large family room, NO WASTED SPACE. updated flooring throughout with tile, wood laminate and carpet in bedrooms. Ceiling fans, window blinds, fresh paint interior and exterior, no popcorn ceilings, Bathroom has 2 sinks with tile shower enclosure. Great size backyard with Grass and covered patio area. RV gate with side parking. Roof less than 5 years old, AC just serviced w/new compressor. Newer Hot water heater and garage door opener. EZ care landscaping in front, great curb appeal, Interior lot on a quiet street, North/south exposure. Close to freeways, shopping, restaurants and schools. Worth a look! Won't disappoint!
Essential Information
-
- MLS® #:
- 6736096
-
- Price:
- $309,900
-
- Bedrooms:
- 2
-
- Bathrooms:
- 1.00
-
- Square Footage:
- 991
-
- Acres:
- 0.15
-
- Year Built:
- 1977
-
- Type:
- Residential
-
- Sub-Type:
- Single Family - Detached
-
- Style:
- Ranch
-
- Status:
- Active Under Contract
Community Information
-
- Address:
- 3245 W Charleston Avenue
-
- Subdivision:
- UNION HILLS ESTATES 2
-
- City:
- Phoenix
-
- County:
- Maricopa
-
- State:
- AZ
-
- Zip Code:
- 85053
Amenities
-
- Utilities:
- APS
-
- Parking Spaces:
- 4
-
- Parking:
- Dir Entry frm Garage, Electric Door Opener, RV Gate, RV Access/Parking
-
- # of Garages:
- 1
-
- View:
- Mountain(s)
-
- Pool:
- None
Interior
-
- Interior Features:
- Eat-in Kitchen, No Interior Steps, Kitchen Island, Pantry, 3/4 Bath Master Bdrm, Double Vanity, High Speed Internet, Laminate Counters
-
- Heating:
- Ceiling
-
- Cooling:
- Refrigeration, Programmable Thmstat, Ceiling Fan(s)
-
- Fireplaces:
- None
-
- # of Stories:
- 1
Exterior
-
- Exterior Features:
- Covered Patio(s)
-
- Lot Description:
- Sprinklers In Rear, Gravel/Stone Front, Grass Back, Auto Timer H2O Back
-
- Windows:
- Dual Pane
-
- Roof:
- Composition
-
- Construction:
- Painted, Stucco, Frame - Wood
School Information
-
- District:
- Deer Valley Unified District
-
- Elementary:
- Sunrise Elementary School
-
- Middle:
- Desert Foothills Middle School
-
- High:
- Greenway High School
Listing Details
- Listing Office:
- West Usa Realty
