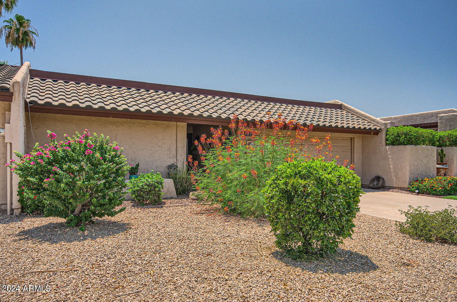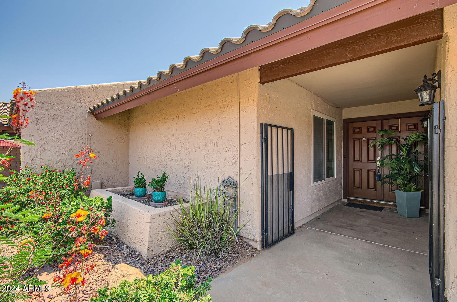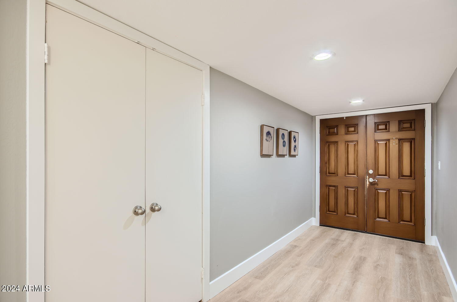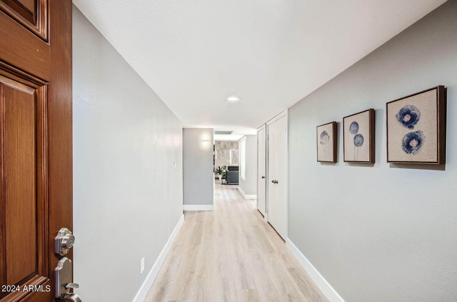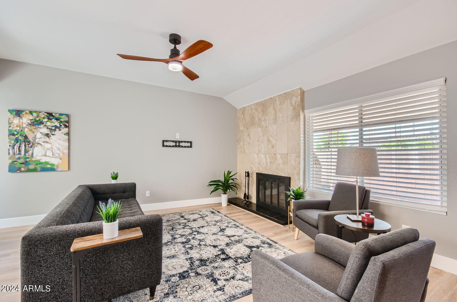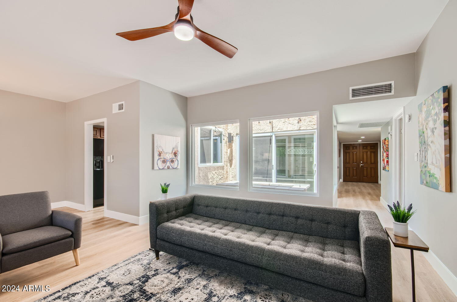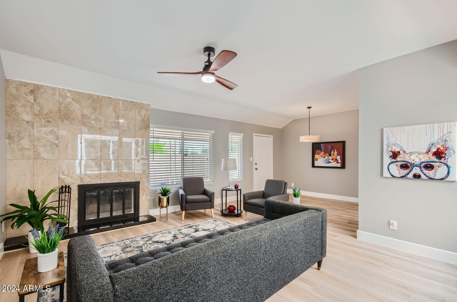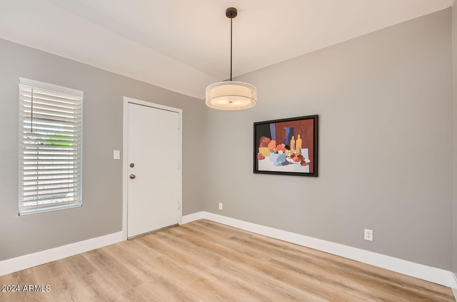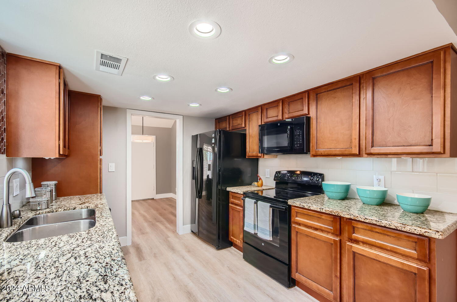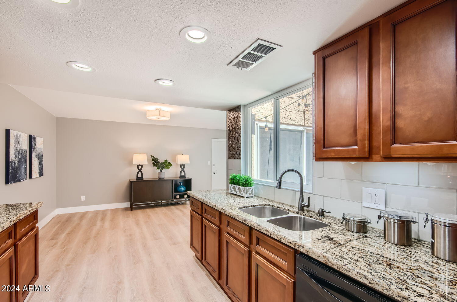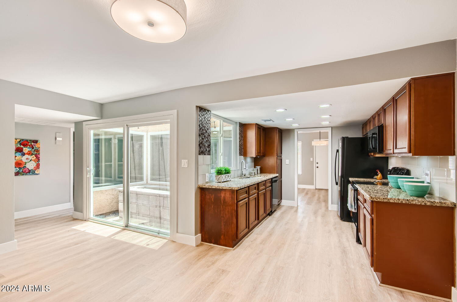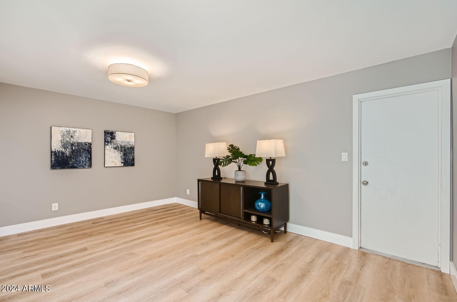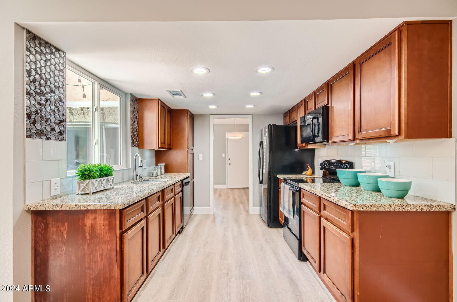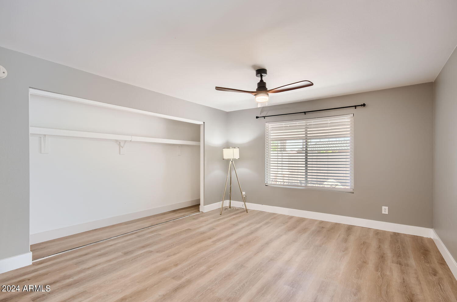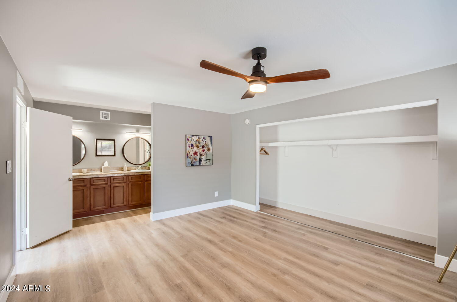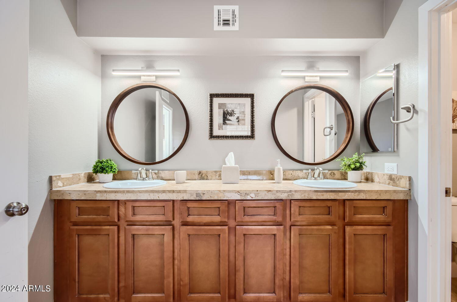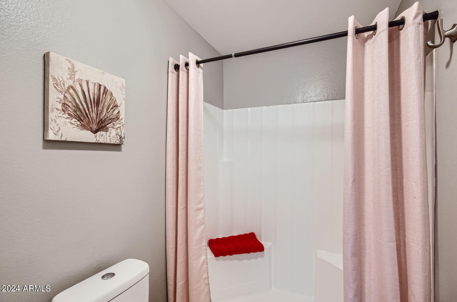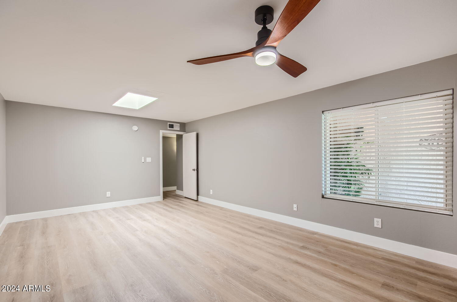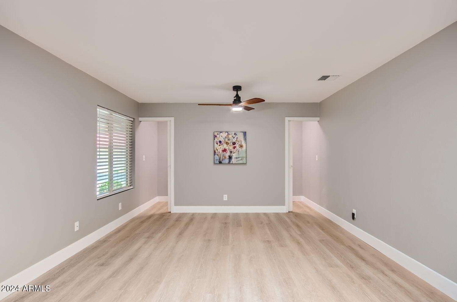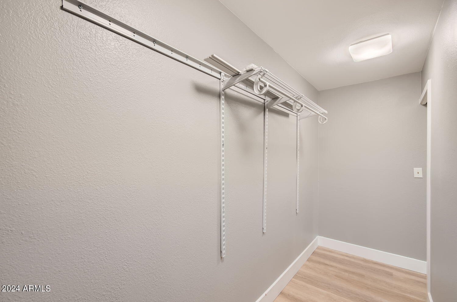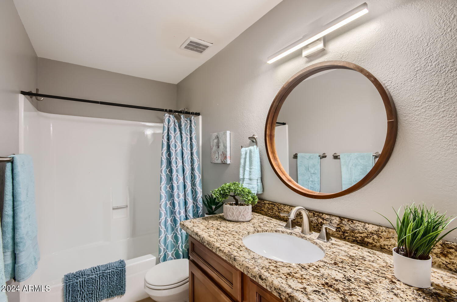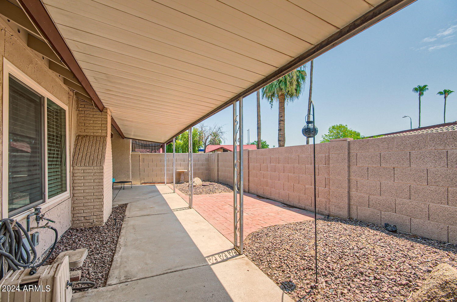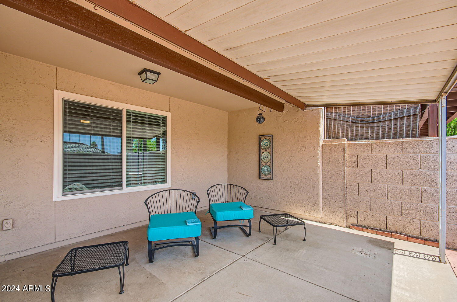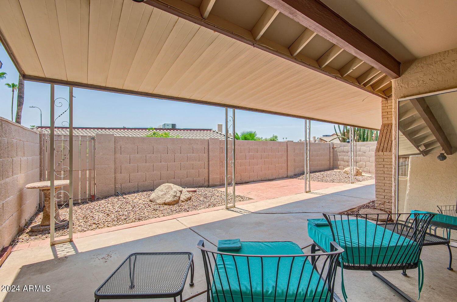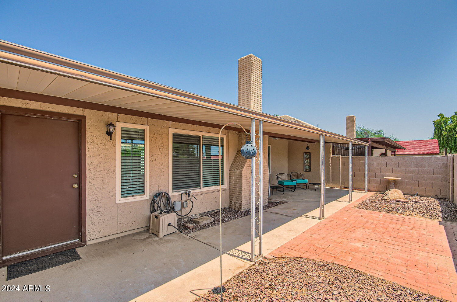$400,000 - 11433 S Maze Court, Phoenix
- 2
- Bedrooms
- 2
- Baths
- 1,628
- SQ. Feet
- 0.1
- Acres
NOT AGE RESTRICTED-Single level TH. Enter into large foyer & continue past a bright atrium to the main living area featuring a fireplace & dining area. Galley style kitchen separates LR from another oversized formal dining area/great room. The kitchen features granite counters, tile backsplash, SS appliances & recessed lighting. Large primary ensuite includes walk-in shower & double sink vanity. Huge second bedroom has sky light & walk-in closet. Luxury vinyl plank flooring throughout. Recent updates include flooring, baseboards, paint, backsplash & window blinds. Centrally located atrium lights up the main living areas w/ natural light. Covered back patio provides low maintenance outdoor space. Home backs up to common space & is right across from community pool. Conveniently located near shopping, restaurants & freeway access. THIS IS NOT A 55+ COMMUNITY.
Essential Information
-
- MLS® #:
- 6736148
-
- Price:
- $400,000
-
- Bedrooms:
- 2
-
- Bathrooms:
- 2.00
-
- Square Footage:
- 1,628
-
- Acres:
- 0.10
-
- Year Built:
- 1974
-
- Type:
- Residential
-
- Sub-Type:
- Townhouse
-
- Style:
- Santa Barbara/Tuscan
-
- Status:
- Active
Community Information
-
- Address:
- 11433 S Maze Court
-
- Subdivision:
- AHWATUKEE T-1 2ND REPLAT
-
- City:
- Phoenix
-
- County:
- Maricopa
-
- State:
- AZ
-
- Zip Code:
- 85044
Amenities
-
- Amenities:
- Community Spa Htd, Community Pool Htd, Near Bus Stop, Tennis Court(s), Clubhouse
-
- Utilities:
- SRP
-
- Parking Spaces:
- 4
-
- Parking:
- Dir Entry frm Garage, Electric Door Opener
-
- # of Garages:
- 2
-
- Pool:
- None
Interior
-
- Interior Features:
- No Interior Steps, 3/4 Bath Master Bdrm, Double Vanity, High Speed Internet, Granite Counters
-
- Heating:
- Electric
-
- Cooling:
- Refrigeration, Programmable Thmstat, Ceiling Fan(s)
-
- Fireplace:
- Yes
-
- Fireplaces:
- 1 Fireplace, Living Room
-
- # of Stories:
- 1
Exterior
-
- Exterior Features:
- Covered Patio(s)
-
- Lot Description:
- Desert Front, Gravel/Stone Back
-
- Windows:
- Dual Pane
-
- Roof:
- Tile, Foam
-
- Construction:
- Painted, Stucco, Frame - Wood
School Information
-
- District:
- Tempe Union High School District
-
- Elementary:
- Kyrene de las Lomas School
-
- Middle:
- Kyrene Centennial Middle School
-
- High:
- Mountain Pointe High School
Listing Details
- Listing Office:
- Rev Residential Brokerage
