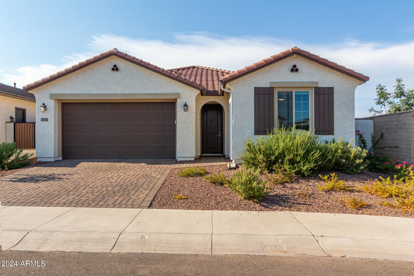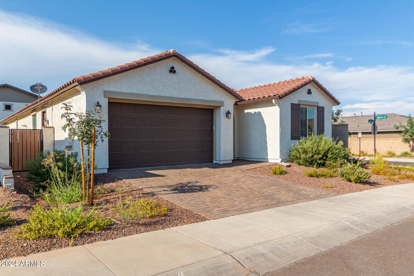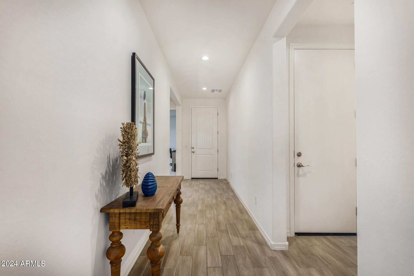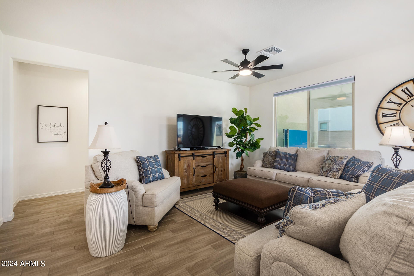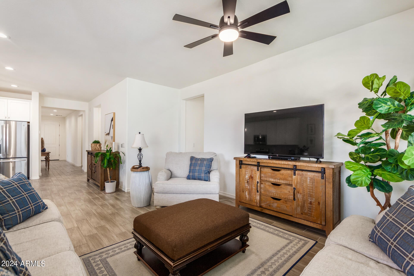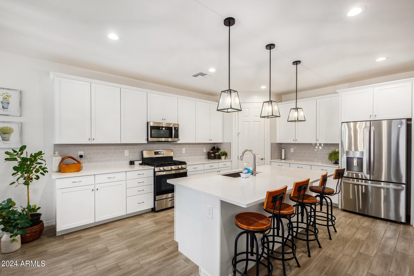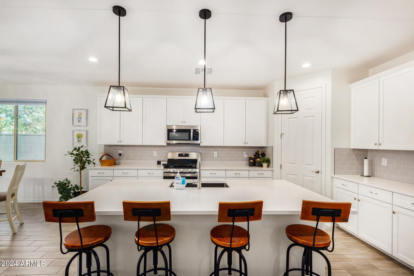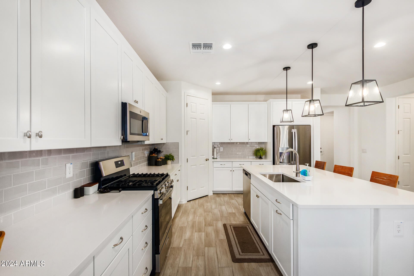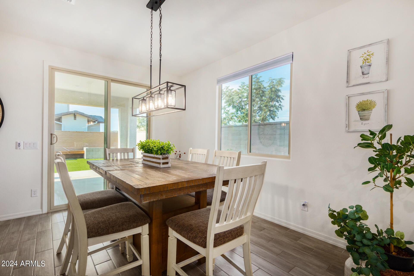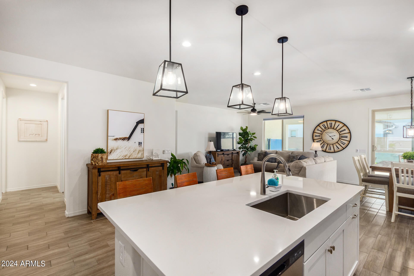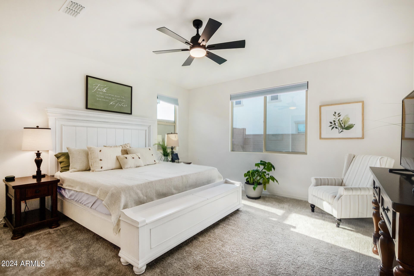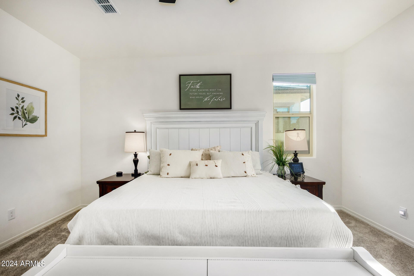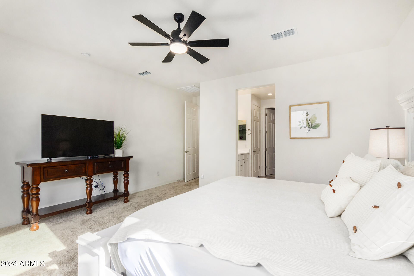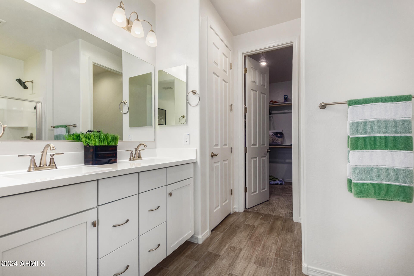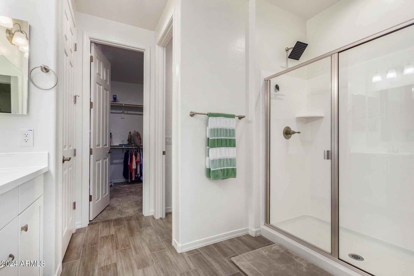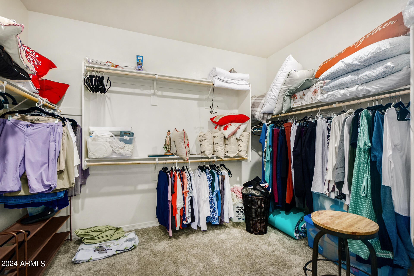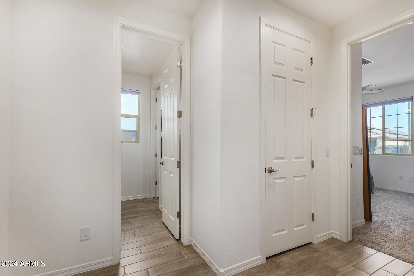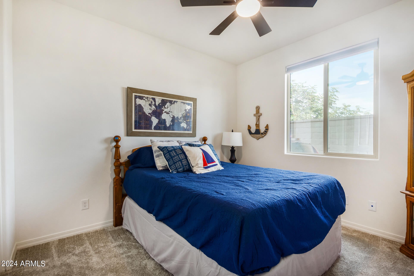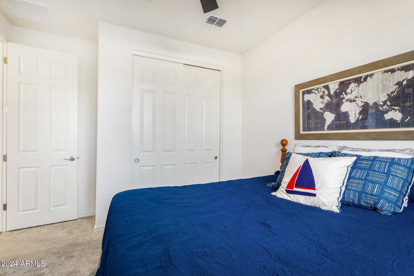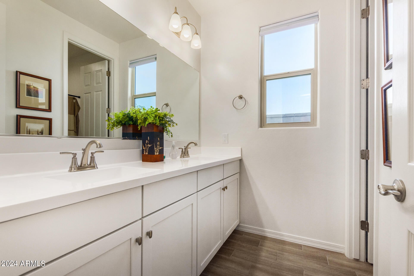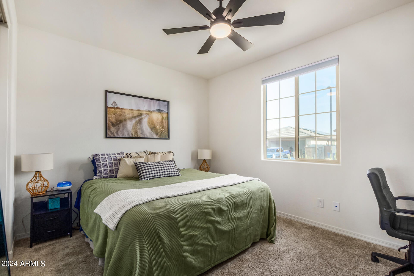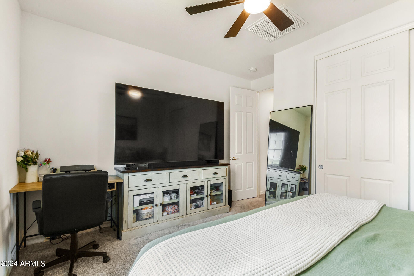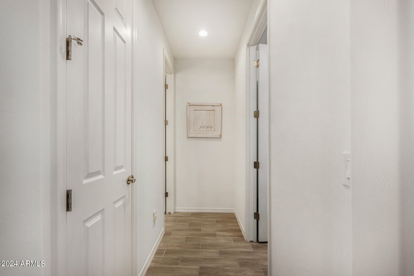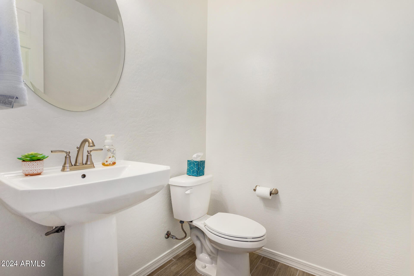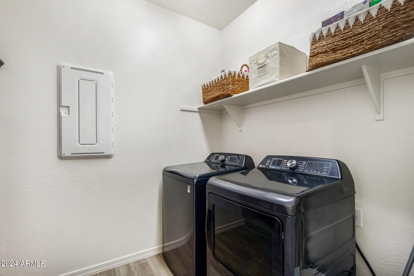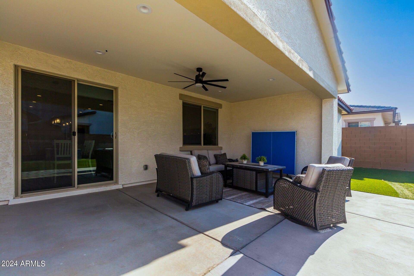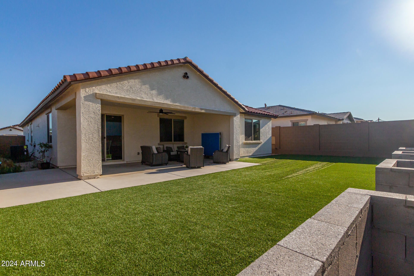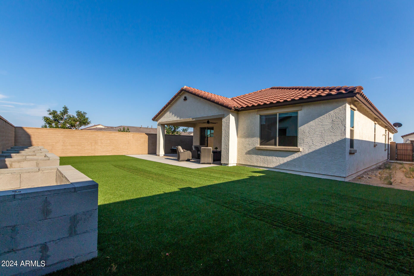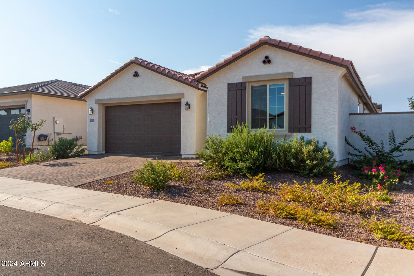$429,000 - 20074 W Turney Avenue, Litchfield Park
- 3
- Bedrooms
- 3
- Baths
- 2,052
- SQ. Feet
- 0.15
- Acres
Make yourself at home in Verrado with this highly desired 3 car garage Alden floor plan. Situated on an upgraded corner lot you will enjoy all the newness of this 2023 built home with the addition of included appliances, blinds in every room, ceiling fans throughout, and usable backyard space. A stunning entry hall showcases beautiful wood-look tile flooring and opens into the bright, airy living area of the home. A well appointed kitchen has it all- quartz countertops, an entertainers island with breakfast bar, pendant lighting, plenty of storage in gorgeous cabinets and corner pantry. The great room offers space for gathering as well as sliding door access to the oversized patio. Once outside you'll love the extended patio, artificial turf and irrigated planter boxes ready for you to add your own choice of plants and trees. With a split bedroom floor plan the primary bedroom offers a private retreat with ensuite double sinks and incredible walk-in closet. The secondary bedrooms flank a full bathroom also with dual sinks. Additional storage and closets throughout make this home exceptionally functional for any homebuyer. Don't miss out on this opportunity for a truly 'Move-in Ready' home.
Essential Information
-
- MLS® #:
- 6736693
-
- Price:
- $429,000
-
- Bedrooms:
- 3
-
- Bathrooms:
- 3.00
-
- Square Footage:
- 2,052
-
- Acres:
- 0.15
-
- Year Built:
- 2023
-
- Type:
- Residential
-
- Sub-Type:
- Single Family - Detached
-
- Style:
- Ranch, Spanish
-
- Status:
- Active
Community Information
-
- Address:
- 20074 W Turney Avenue
-
- Subdivision:
- VERRADO EAST DISTRICT RESIDENTIAL PHASE 4
-
- City:
- Litchfield Park
-
- County:
- Maricopa
-
- State:
- AZ
-
- Zip Code:
- 85340
Amenities
-
- Amenities:
- Pickleball Court(s), Community Pool Htd, Community Pool, Golf, Tennis Court(s), Playground, Biking/Walking Path, Clubhouse, Fitness Center
-
- Utilities:
- APS,SW Gas3
-
- Parking Spaces:
- 5
-
- Parking:
- Dir Entry frm Garage, Electric Door Opener, Extnded Lngth Garage
-
- # of Garages:
- 3
-
- Pool:
- None
Interior
-
- Interior Features:
- Breakfast Bar, 9+ Flat Ceilings, No Interior Steps, Kitchen Island, Pantry, 3/4 Bath Master Bdrm, Double Vanity, High Speed Internet
-
- Heating:
- Electric, ENERGY STAR Qualified Equipment
-
- Cooling:
- Refrigeration, Ceiling Fan(s)
-
- Fireplaces:
- None
-
- # of Stories:
- 1
Exterior
-
- Exterior Features:
- Covered Patio(s), Patio
-
- Lot Description:
- Sprinklers In Rear, Sprinklers In Front, Corner Lot, Desert Front, Synthetic Grass Back, Auto Timer H2O Front, Auto Timer H2O Back
-
- Windows:
- Dual Pane, ENERGY STAR Qualified Windows
-
- Roof:
- Tile
-
- Construction:
- Painted, Stucco, Block, Frame - Wood
School Information
-
- District:
- Agua Fria Union High School District
-
- Elementary:
- Verrado Elementary School
-
- Middle:
- Verrado Middle School
-
- High:
- Verrado High School
Listing Details
- Listing Office:
- My Home Group Real Estate
