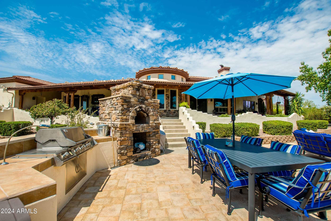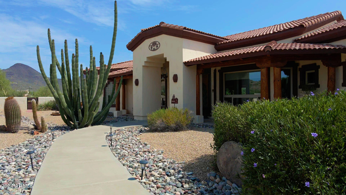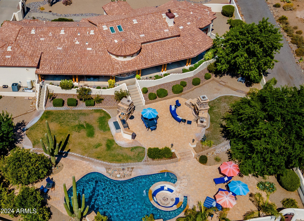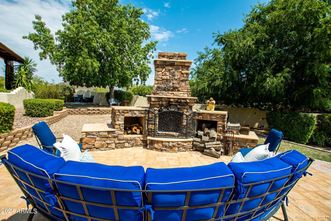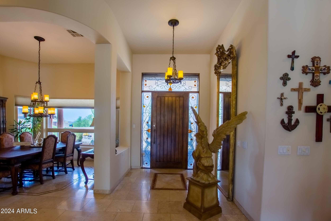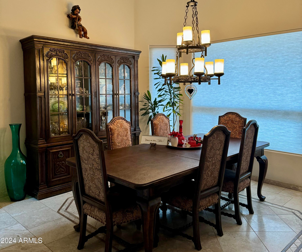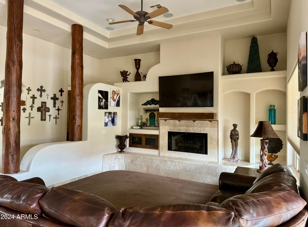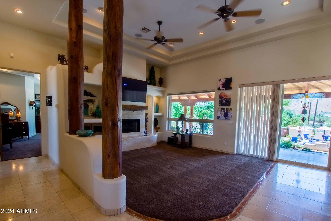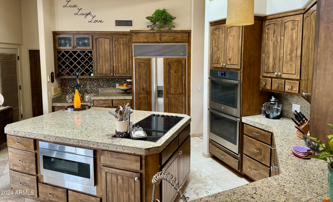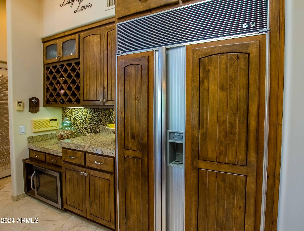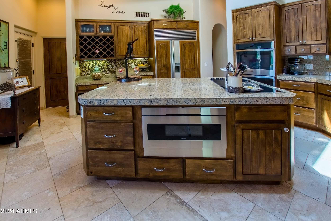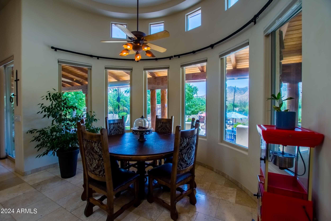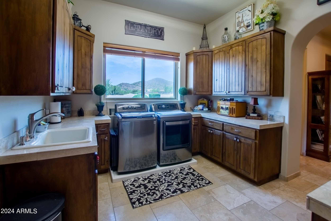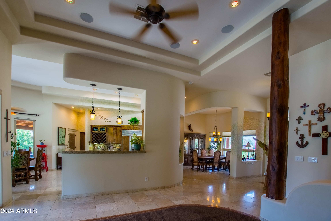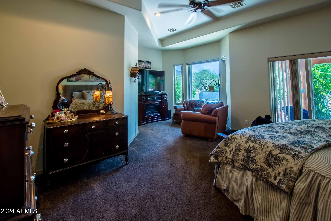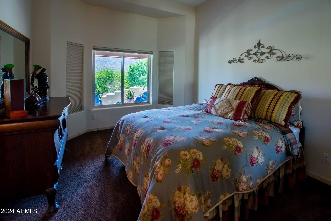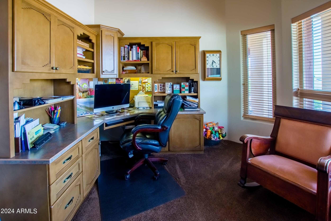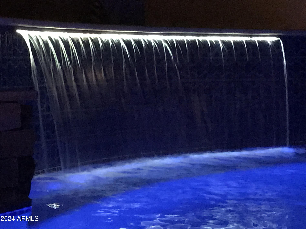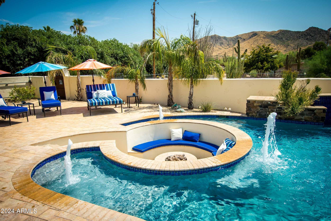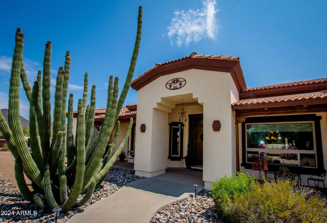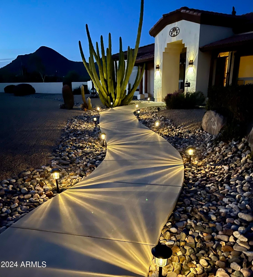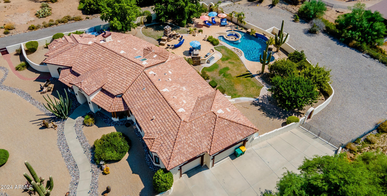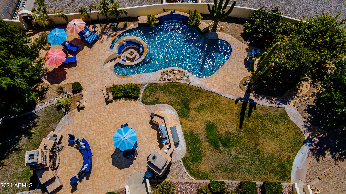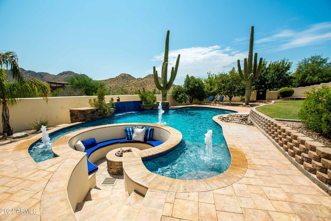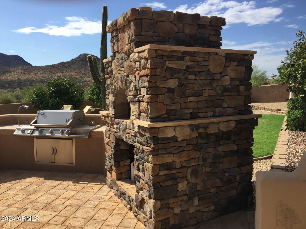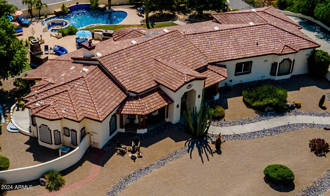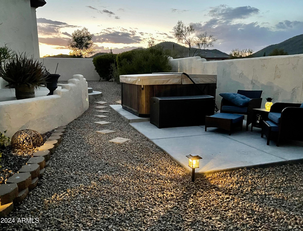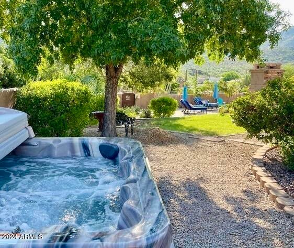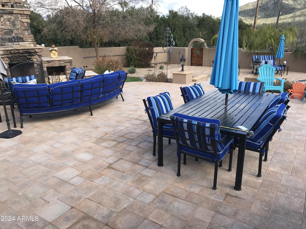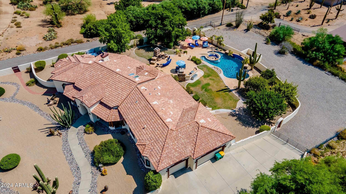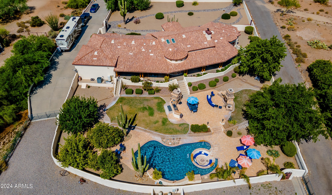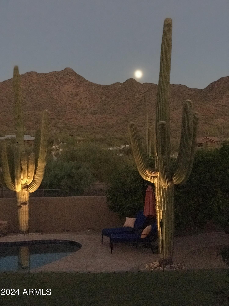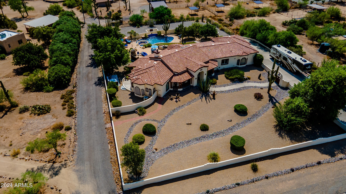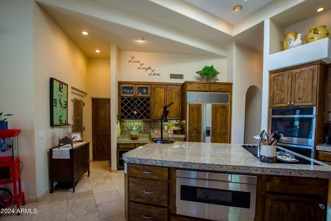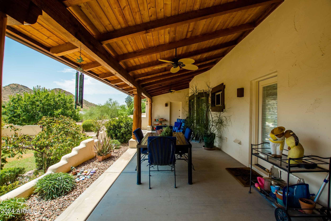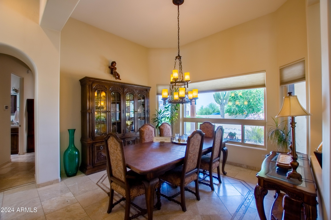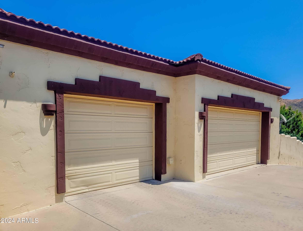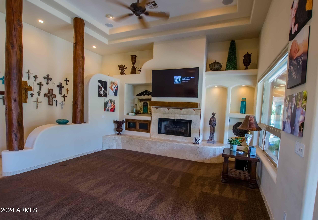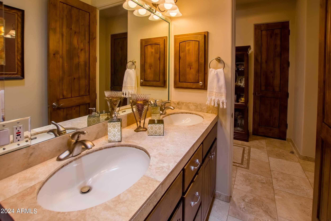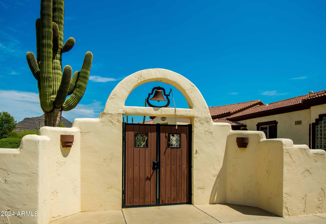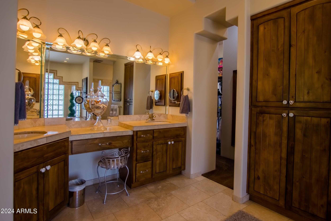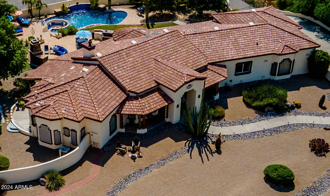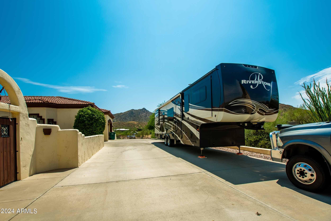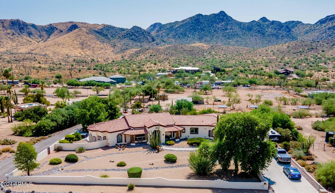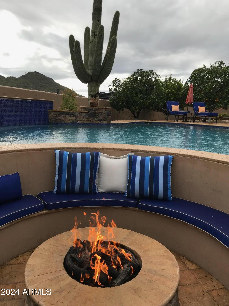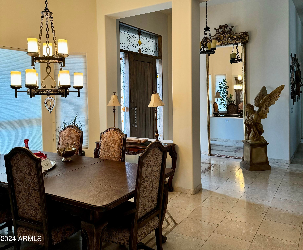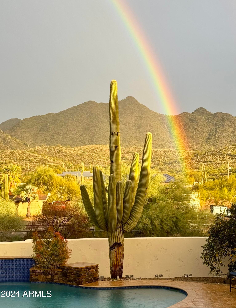$1,295,000 - 39101 N 26th Street, Cave Creek
- 3
- Bedrooms
- 3
- Baths
- 2,862
- SQ. Feet
- 1.15
- Acres
Exceptionally Energy efficient Home with Huge Resort Retreat backyard & Mountains you can almost touch!! Stunning Integra Energy-Efficient Block Custom home on over 1 acre. Just under 3,000 sq ft. Perfect size for your forever home. Roomy entertainers kitchen with Sub Zero built in refrigerator, GE Convection double ovens & range, Bosch dishwasher, kitchen island, built-in microwave, R/O system, roll-out shelving & large walk in pantry. Eat-in Kitchen breakfast area , Plus a Formal Dining room. First Class all the way professionally designed backyard oasis that Includes PIZZA over and a separate dance floor level. 25 year warranty Rhino paint exterior. RV spot with own 50 Amp hook up. 3 car extended garage with epoxy floor.
Essential Information
-
- MLS® #:
- 6736724
-
- Price:
- $1,295,000
-
- Bedrooms:
- 3
-
- Bathrooms:
- 3.00
-
- Square Footage:
- 2,862
-
- Acres:
- 1.15
-
- Year Built:
- 2000
-
- Type:
- Residential
-
- Sub-Type:
- Single Family - Detached
-
- Style:
- Ranch, Territorial/Santa Fe
-
- Status:
- Active Under Contract
Community Information
-
- Address:
- 39101 N 26th Street
-
- Subdivision:
- No HOA. Cave Creek 1 acre on paved road.
-
- City:
- Cave Creek
-
- County:
- Maricopa
-
- State:
- AZ
-
- Zip Code:
- 85331
Amenities
-
- Utilities:
- APS,ButanePropane
-
- Parking Spaces:
- 6
-
- Parking:
- Electric Door Opener, Extnded Lngth Garage, Rear Vehicle Entry, RV Gate, Side Vehicle Entry, RV Access/Parking
-
- # of Garages:
- 3
-
- View:
- Mountain(s)
-
- Has Pool:
- Yes
-
- Pool:
- Variable Speed Pump, Fenced, Private
Interior
-
- Interior Features:
- Eat-in Kitchen, No Interior Steps, Roller Shields, Vaulted Ceiling(s), Kitchen Island, Pantry, Double Vanity, Full Bth Master Bdrm, Separate Shwr & Tub, Granite Counters
-
- Heating:
- Natural Gas
-
- Cooling:
- Refrigeration, Ceiling Fan(s)
-
- Fireplace:
- Yes
-
- Fireplaces:
- 2 Fireplace, Exterior Fireplace, Fire Pit
-
- # of Stories:
- 1
Exterior
-
- Exterior Features:
- Other, Circular Drive, Covered Patio(s), Patio, Private Yard, Built-in Barbecue, RV Hookup
-
- Lot Description:
- Desert Back, Desert Front, Grass Back, Auto Timer H2O Back
-
- Windows:
- Dual Pane, Mechanical Sun Shds
-
- Roof:
- Tile
-
- Construction:
- Painted, Stucco, Block
School Information
-
- District:
- Deer Valley Unified District
-
- Elementary:
- Black Mountain Elementary School
-
- Middle:
- Deer Valley Middle School
-
- High:
- Cactus Shadows High School
Listing Details
- Listing Office:
- Russ Lyon Sotheby's International Realty
