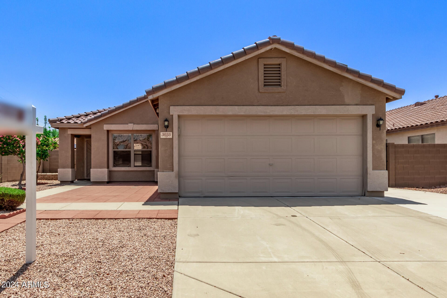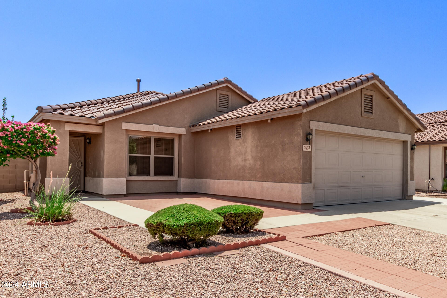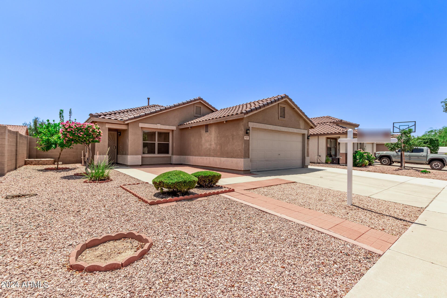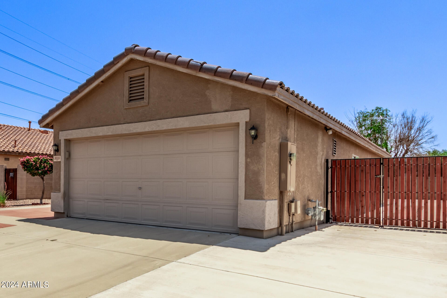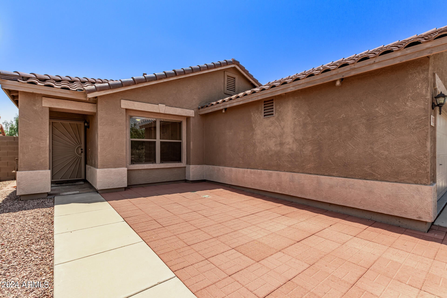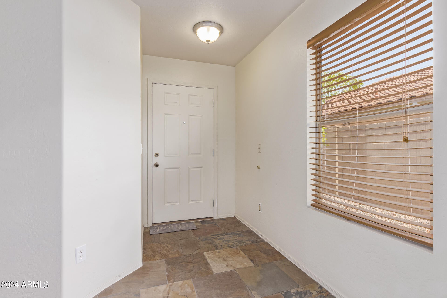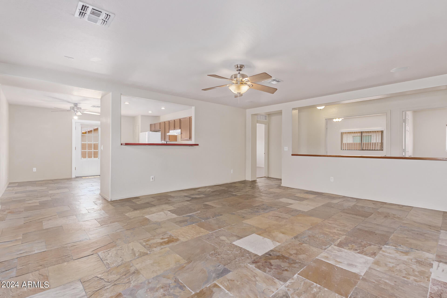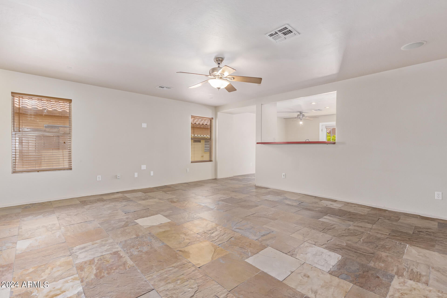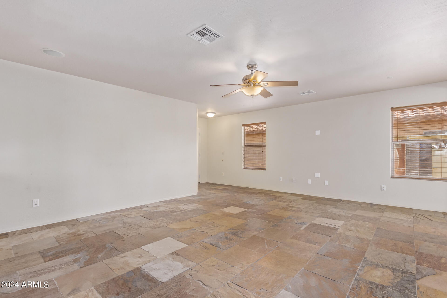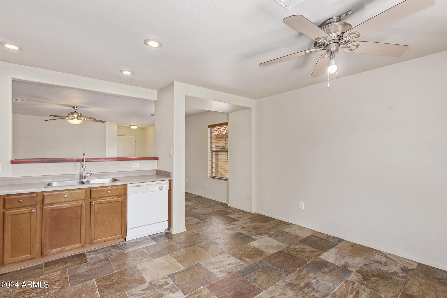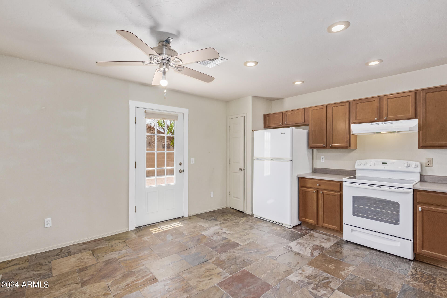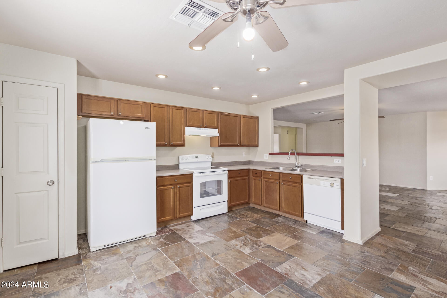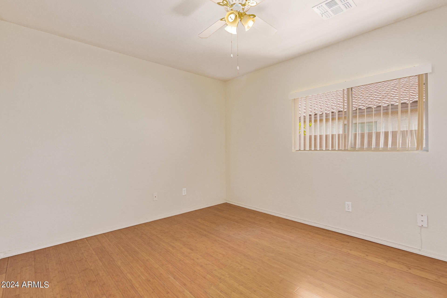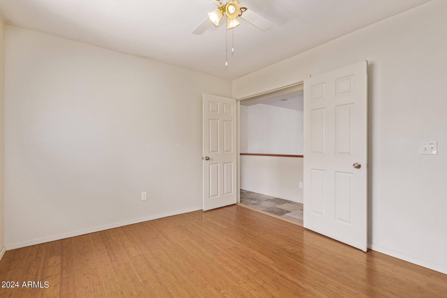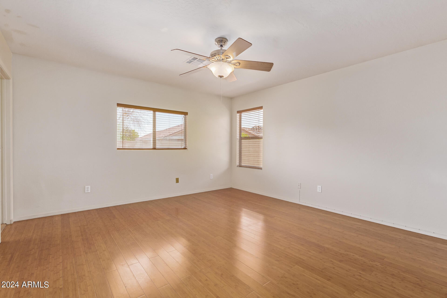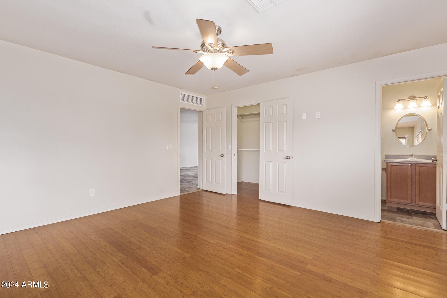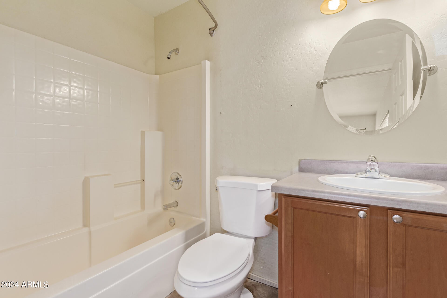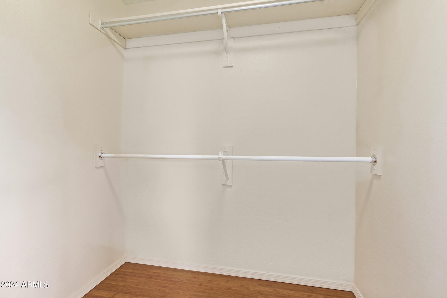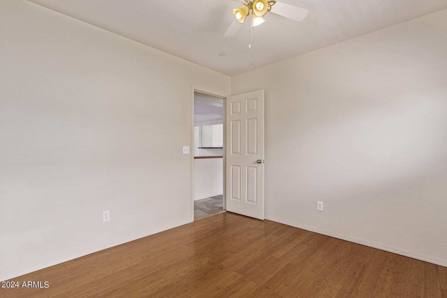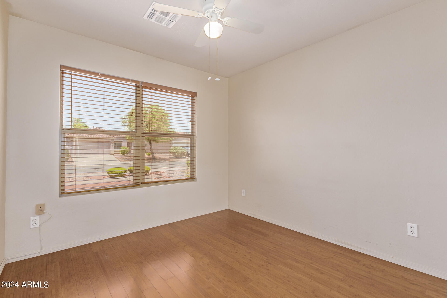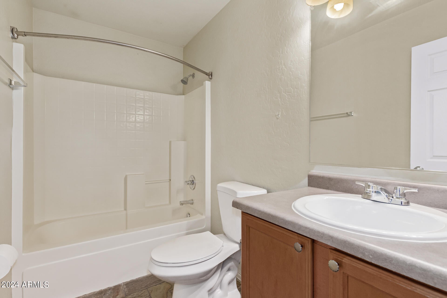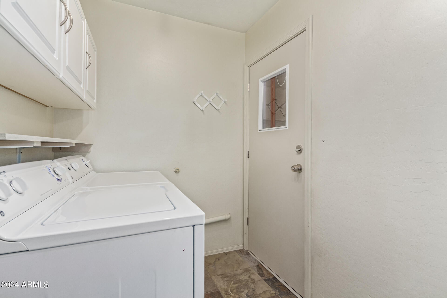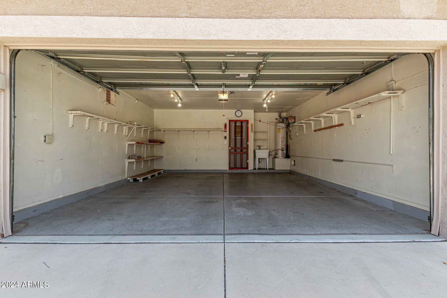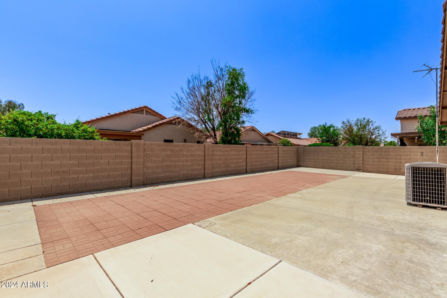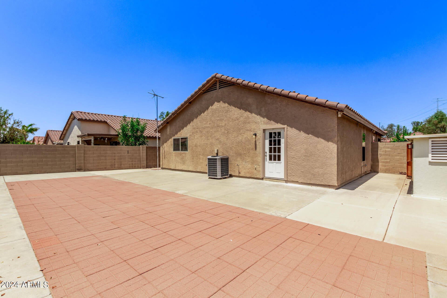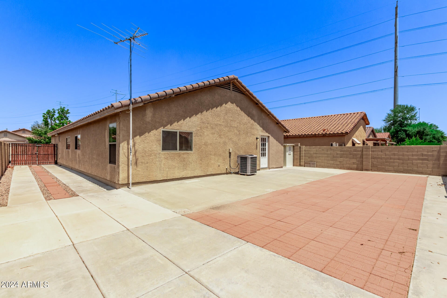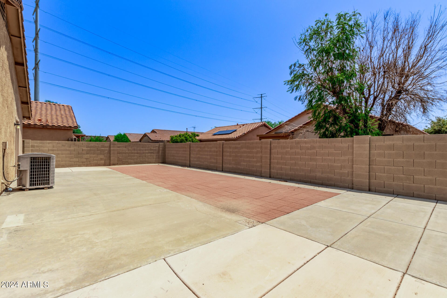$425,000 - 3035 W Roberta Drive, Phoenix
- 3
- Bedrooms
- 2
- Baths
- 1,524
- SQ. Feet
- 0.14
- Acres
Welcome home! This charming 3-bedroom, 2-bath residence offers a 2-car garage, an RV gate, and a welcoming front patio. Step inside to a delightful living room featuring a soothing palette, privacy blinds, and elegant stone tile flooring. The eat-in kitchen is equipped with warm wood cabinetry, recessed lighting, essential built-in appliances, a pantry, and a convenient serving window with a breakfast bar. Double doors open to a versatile den, perfect for an office or study. The main bedroom boasts stylish wood-look flooring, a walk-in closet, and a private bathroom for added comfort. Outside, the spacious back patio is perfect for evening relaxation or hosting fun gatherings. Additional features include low taxes and HOA fees, proximity to shopping, freeway access, and an excellent school district. The well-kept, single-story home also offers a low-maintenance yard, providing the perfect balance of comfort and convenience. Don't miss out on this fantastic opportunity! Seller willing to pay up to $5,000.00 towards buyers closing costs!
Essential Information
-
- MLS® #:
- 6736854
-
- Price:
- $425,000
-
- Bedrooms:
- 3
-
- Bathrooms:
- 2.00
-
- Square Footage:
- 1,524
-
- Acres:
- 0.14
-
- Year Built:
- 2001
-
- Type:
- Residential
-
- Sub-Type:
- Single Family - Detached
-
- Style:
- Ranch
-
- Status:
- Active
Community Information
-
- Address:
- 3035 W Roberta Drive
-
- Subdivision:
- I-17 AND DYNAMITE
-
- City:
- Phoenix
-
- County:
- Maricopa
-
- State:
- AZ
-
- Zip Code:
- 85083
Amenities
-
- Utilities:
- APS,SW Gas3
-
- Parking Spaces:
- 4
-
- Parking:
- Dir Entry frm Garage, Electric Door Opener, RV Gate, RV Access/Parking
-
- # of Garages:
- 2
-
- Pool:
- None
Interior
-
- Interior Features:
- Eat-in Kitchen, Breakfast Bar, 9+ Flat Ceilings, No Interior Steps, Pantry, Full Bth Master Bdrm, High Speed Internet, Laminate Counters
-
- Heating:
- Natural Gas
-
- Cooling:
- Refrigeration, Ceiling Fan(s)
-
- Fireplaces:
- None
-
- # of Stories:
- 1
Exterior
-
- Exterior Features:
- Patio
-
- Lot Description:
- Gravel/Stone Front, Gravel/Stone Back
-
- Windows:
- Dual Pane
-
- Roof:
- Tile
-
- Construction:
- Painted, Stucco, Frame - Wood
School Information
-
- District:
- Deer Valley Unified District
-
- Elementary:
- Stetson Hills Elementary
-
- Middle:
- Stetson Hills Elementary
-
- High:
- Sandra Day O'Connor High School
Listing Details
- Listing Office:
- Exp Realty
