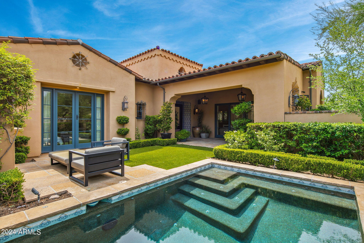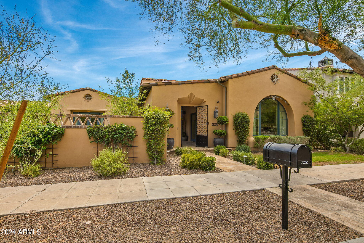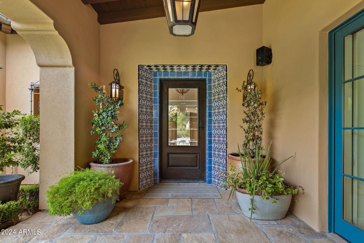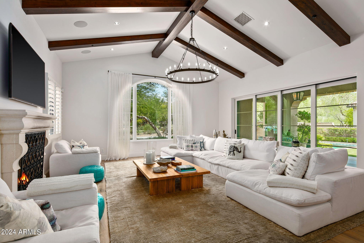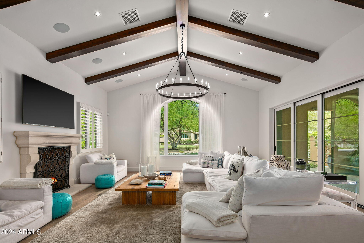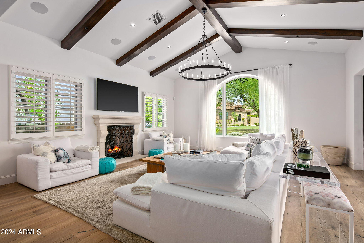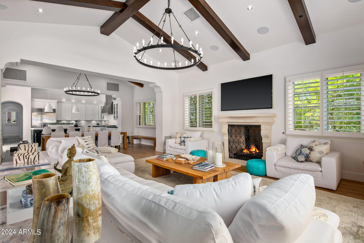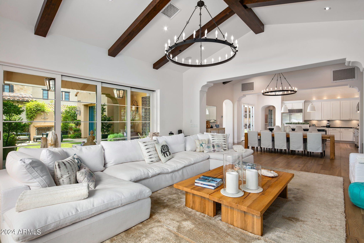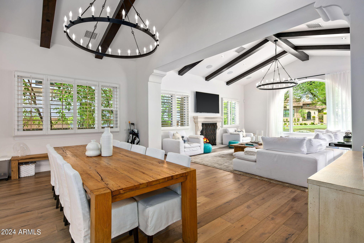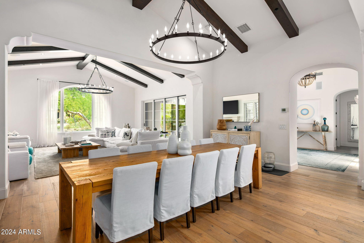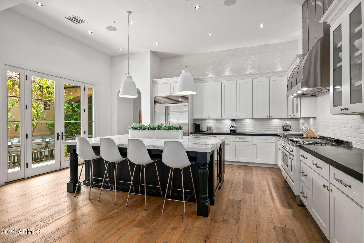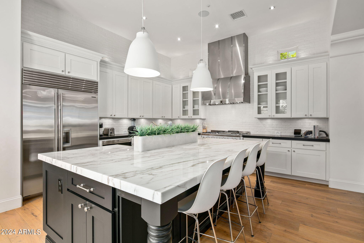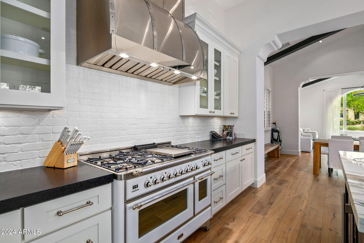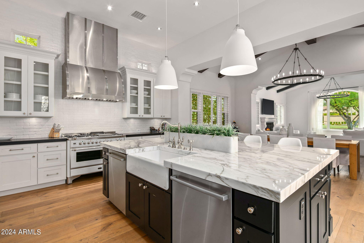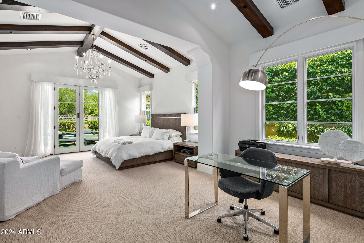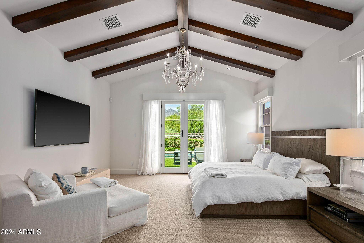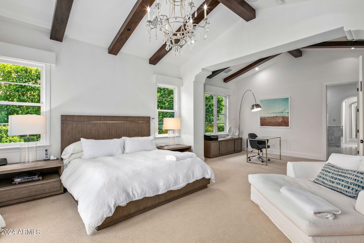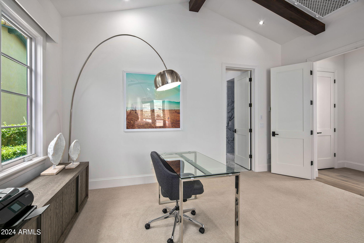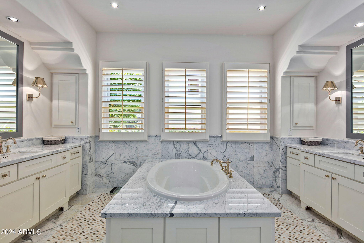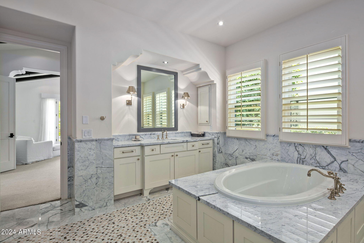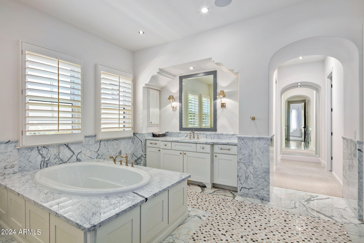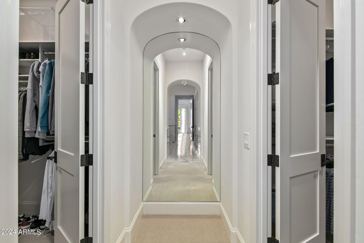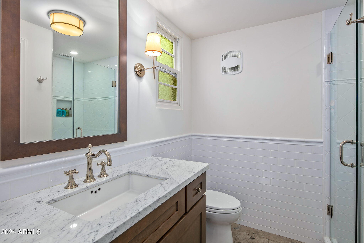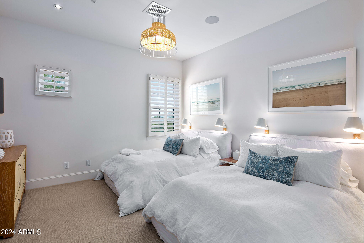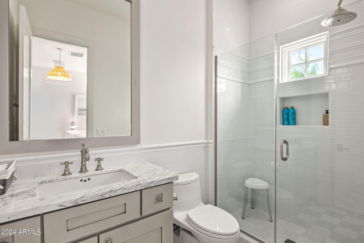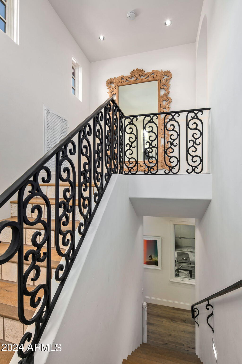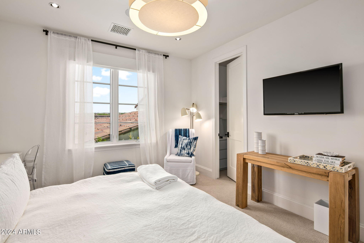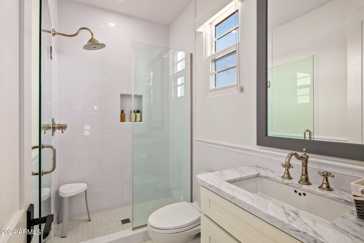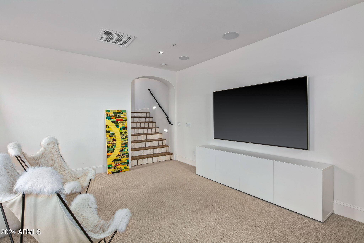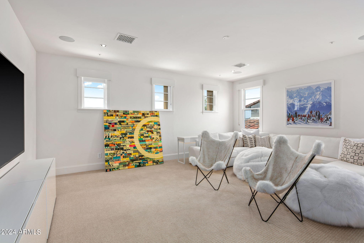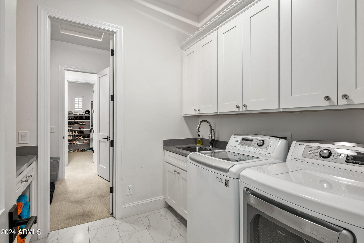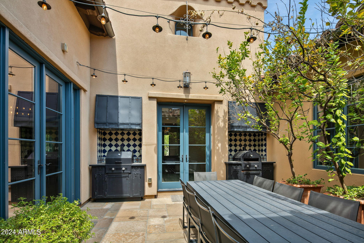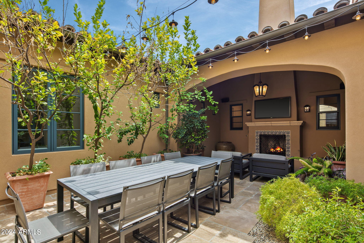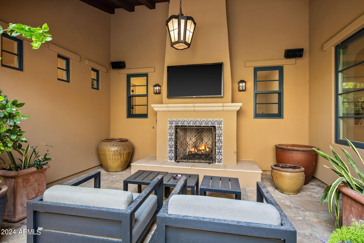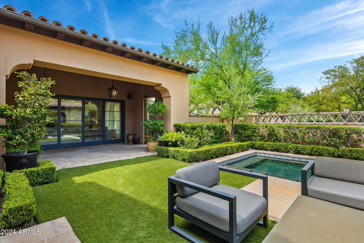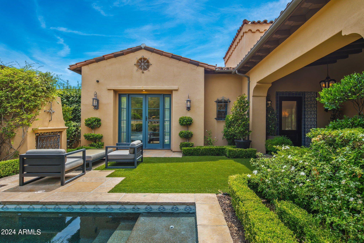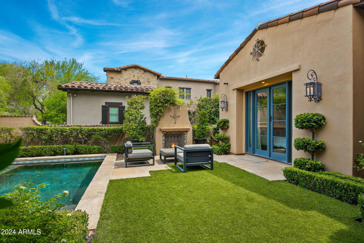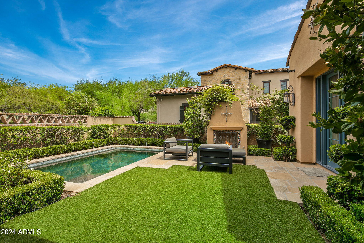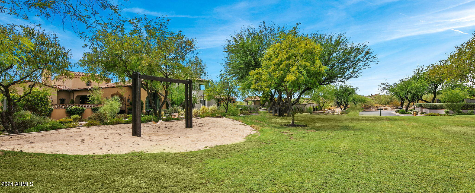$4,700,000 - 20226 N 101st Way, Scottsdale
- 5
- Bedrooms
- 6
- Baths
- 4,746
- SQ. Feet
- 0.23
- Acres
This 4,746sf home features 5 bedrooms, 5.5 bathrooms and exudes a cool, modern beach vibe. Highlights include vaulted beamed ceilings in the great room and principal bedroom, light hardwood floors, and abundant windows. The kitchen is equipped with both marble and leathered granite countertops, white cabinets, 2 dishwashers and a European cooktop. Designed for seamless indoor/outdoor living, the home offers pocket doors opening to a front courtyard with a spool, fireplace, synthetic grass, and soothing park views. Additional features include an interior courtyard with a 2nd outdoor fireplace, BBQ, and pizza oven. The upstairs bonus room adds versatility to this meticulously crafted residence. Every detail, from plantation shutters to updated mechanicals, reflects exceptional ... attention to detail. Price includes furniture and furnishings with a small exclusion list.
Essential Information
-
- MLS® #:
- 6737164
-
- Price:
- $4,700,000
-
- Bedrooms:
- 5
-
- Bathrooms:
- 6.00
-
- Square Footage:
- 4,746
-
- Acres:
- 0.23
-
- Year Built:
- 2015
-
- Type:
- Residential
-
- Sub-Type:
- Single Family Residence
-
- Style:
- Spanish
-
- Status:
- Active
Community Information
-
- Address:
- 20226 N 101st Way
-
- Subdivision:
- Silverleaf
-
- City:
- Scottsdale
-
- County:
- Maricopa
-
- State:
- AZ
-
- Zip Code:
- 85255
Amenities
-
- Amenities:
- Gated, Community Pool Htd, Community Media Room, Guarded Entry, Tennis Court(s), Playground, Biking/Walking Path, Clubhouse, Fitness Center
-
- Utilities:
- APS,SW Gas3
-
- Parking Spaces:
- 6
-
- Parking:
- Garage Door Opener, Direct Access
-
- # of Garages:
- 3
-
- Has Pool:
- Yes
-
- Pool:
- Heated, Private
Interior
-
- Interior Features:
- Master Downstairs, Breakfast Bar, 9+ Flat Ceilings, Vaulted Ceiling(s), Kitchen Island, Double Vanity, Full Bth Master Bdrm, Separate Shwr & Tub, High Speed Internet
-
- Heating:
- Natural Gas
-
- Cooling:
- Central Air, Programmable Thmstat
-
- Fireplace:
- Yes
-
- Fireplaces:
- 3+ Fireplace, Exterior Fireplace, Family Room, Gas
-
- # of Stories:
- 2
Exterior
-
- Exterior Features:
- Private Yard, Built-in Barbecue
-
- Lot Description:
- Sprinklers In Rear, Sprinklers In Front, Desert Back, Desert Front, Synthetic Grass Back
-
- Windows:
- Low-Emissivity Windows, Dual Pane
-
- Roof:
- Tile
-
- Construction:
- Synthetic Stucco, Wood Frame, Spray Foam Insulation
School Information
-
- District:
- Scottsdale Unified District
-
- Elementary:
- Copper Ridge Elementary School
-
- Middle:
- Copper Ridge Middle School
-
- High:
- Chaparral High School
Listing Details
- Listing Office:
- Retsy
