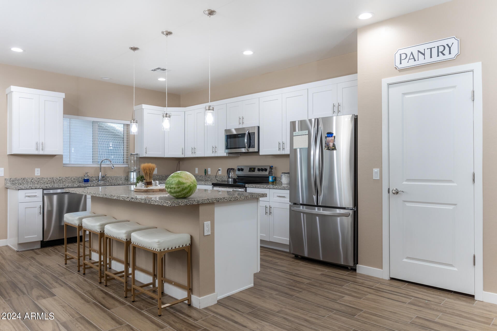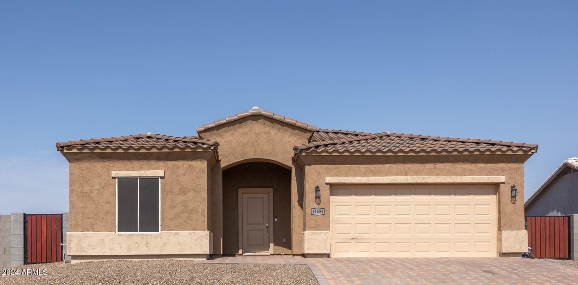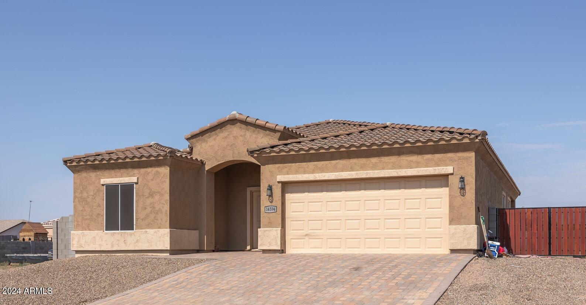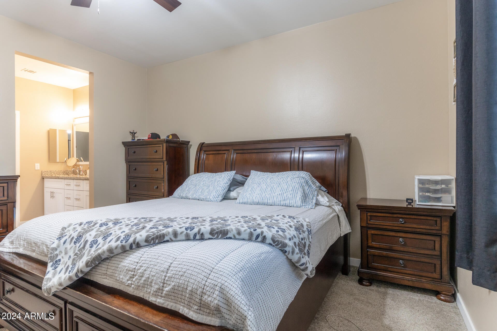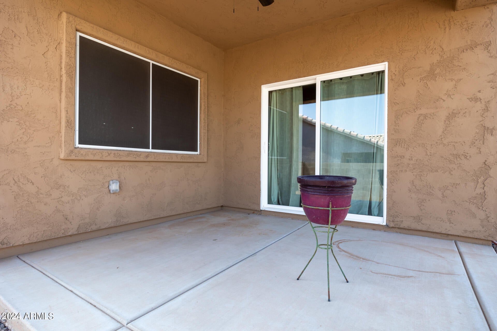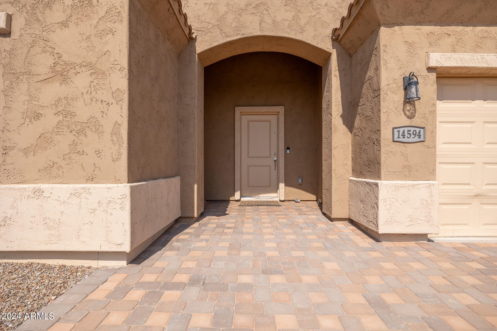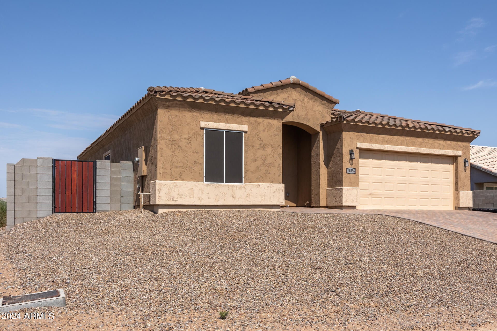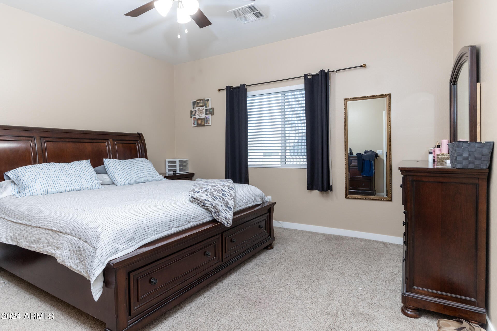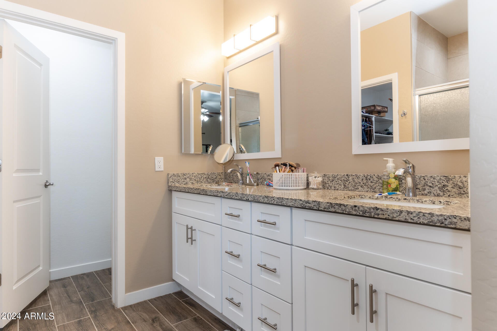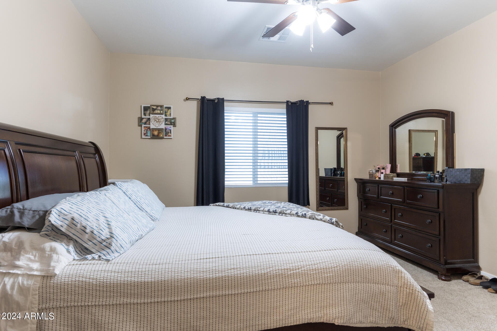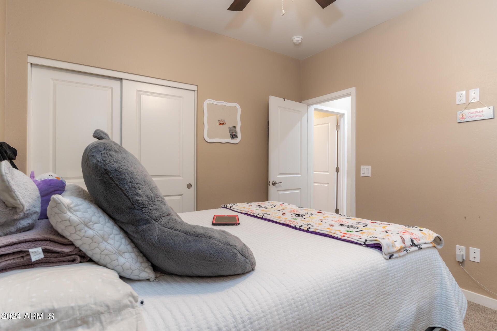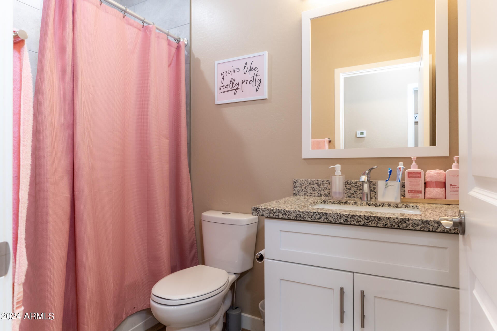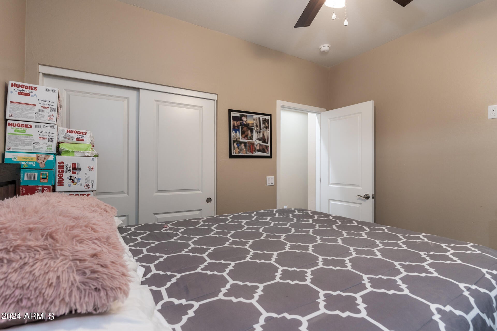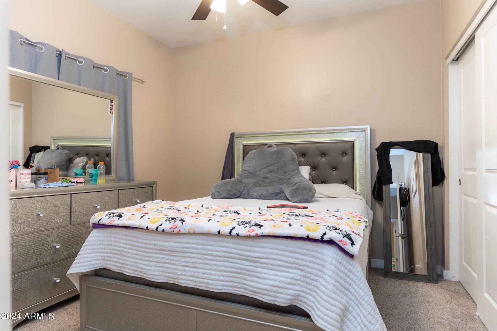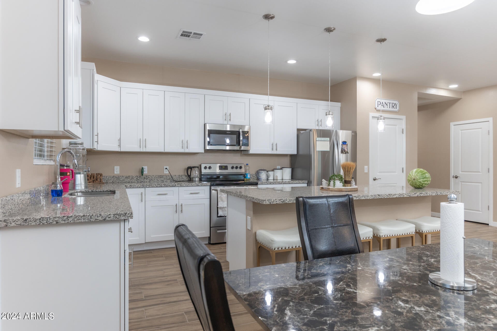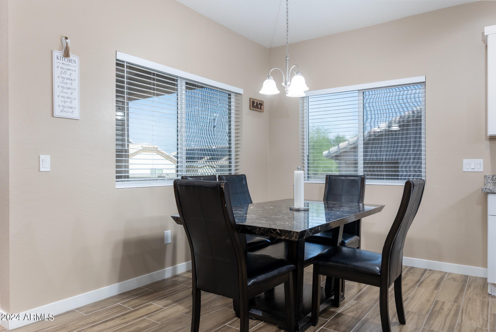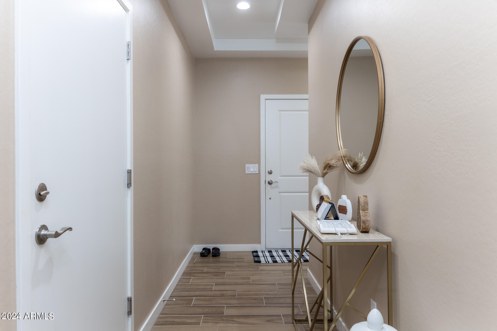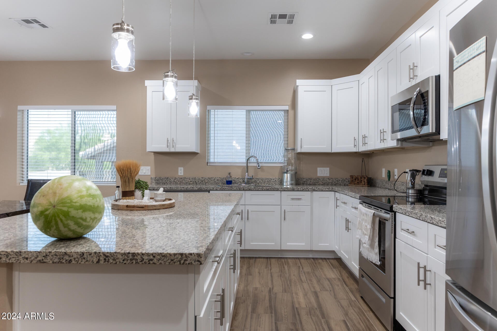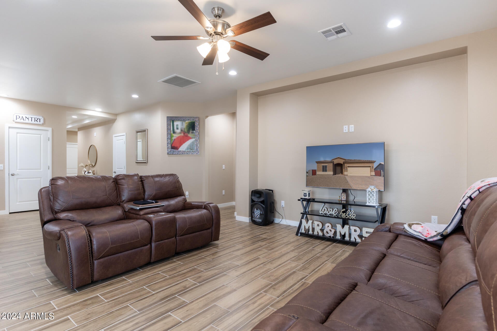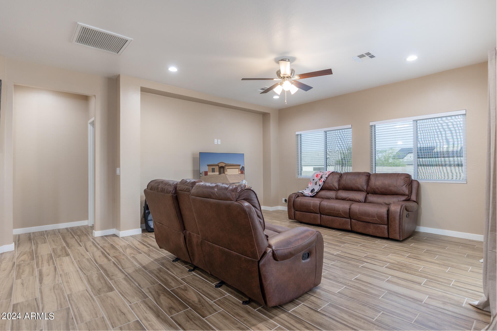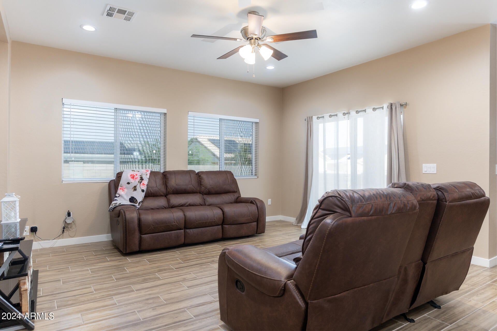$302,399 - 14594 S Avalon Road, Arizona City
- 3
- Bedrooms
- 2
- Baths
- 1,610
- SQ. Feet
- 0.16
- Acres
Are you looking for a home with all of the Custom touches, but not in a Custom price range? This home features a modern neutral color scheme as you step into this fantastically designed home with Wood Grain tile, ceiling fans throughout, RV Gate and Parking, and paver driveway with paver walkway entry. Tile Roof for longevity. 2 Car garage. Open floorplan boasts ample space and the split floor plan gives you privacy as well. Beautiful white cabinets and an Island anyone could appreciate! The primary bedroom includes a spacious walk-in closet for ample storage, and a separate toilet room. The kitchen boasts new stainless steel appliances, perfect for any home chef. This home is a MUST SEE. Style, Charm, and everything in between.
Essential Information
-
- MLS® #:
- 6737257
-
- Price:
- $302,399
-
- Bedrooms:
- 3
-
- Bathrooms:
- 2.00
-
- Square Footage:
- 1,610
-
- Acres:
- 0.16
-
- Year Built:
- 2022
-
- Type:
- Residential
-
- Sub-Type:
- Single Family Residence
-
- Style:
- Ranch
-
- Status:
- Active
Community Information
-
- Address:
- 14594 S Avalon Road
-
- Subdivision:
- ARIZONA CITY UNIT NINE AMD
-
- City:
- Arizona City
-
- County:
- Pinal
-
- State:
- AZ
-
- Zip Code:
- 85123
Amenities
-
- Utilities:
- APS
-
- Parking Spaces:
- 6
-
- # of Garages:
- 2
-
- Pool:
- None
Interior
-
- Interior Features:
- Breakfast Bar, Kitchen Island, Pantry, 3/4 Bath Master Bdrm, Double Vanity, Granite Counters
-
- Heating:
- Electric
-
- Cooling:
- Central Air, Ceiling Fan(s)
-
- Fireplaces:
- None
-
- # of Stories:
- 1
Exterior
-
- Lot Description:
- Dirt Back, Gravel/Stone Front
-
- Windows:
- ENERGY STAR Qualified Windows, Triple Pane Windows
-
- Roof:
- Tile
-
- Construction:
- Stucco, Wood Frame, Painted
School Information
-
- District:
- Casa Grande Union High School District
-
- Elementary:
- Arizona City Elementary School
-
- Middle:
- Toltec Elementary School
-
- High:
- Casa Grande Union High School
Listing Details
- Listing Office:
- Exp Realty
