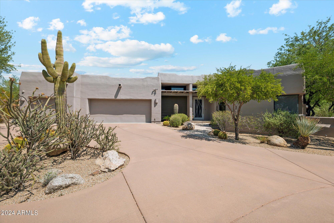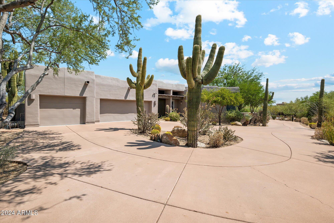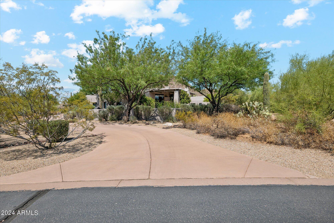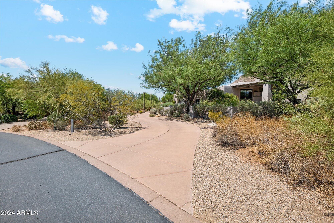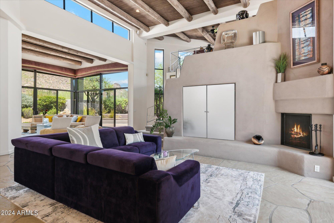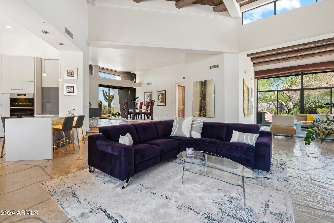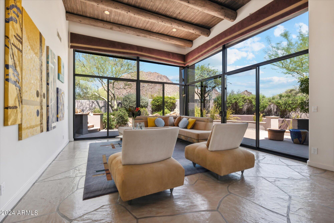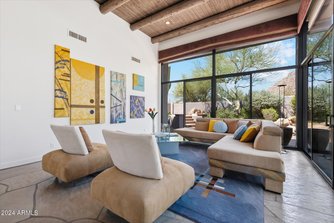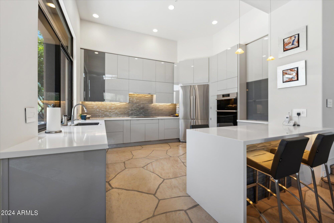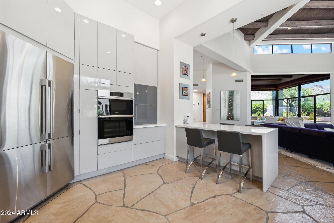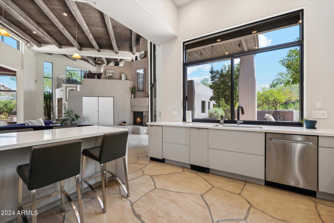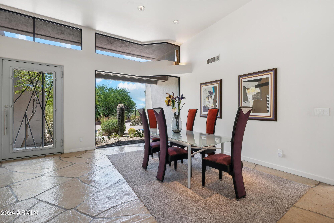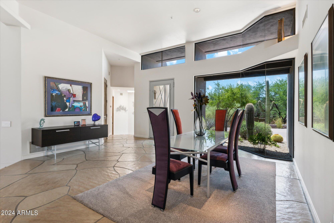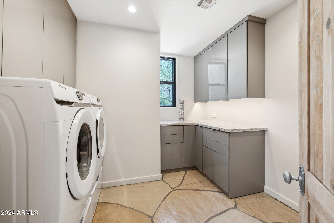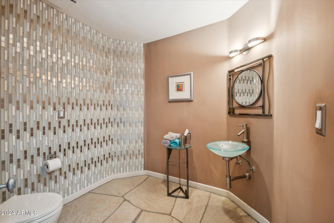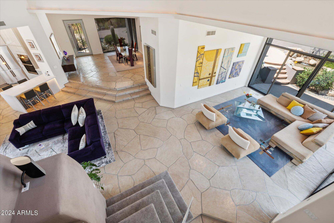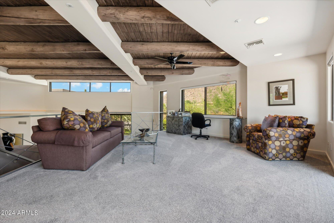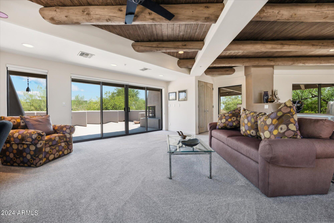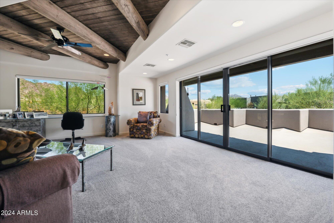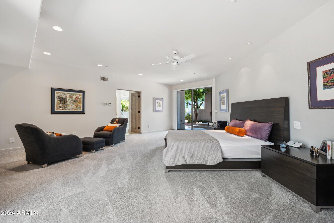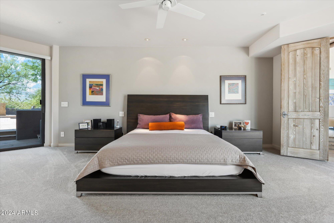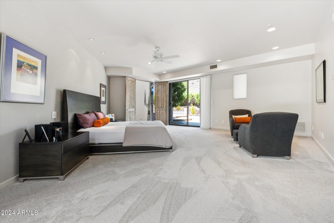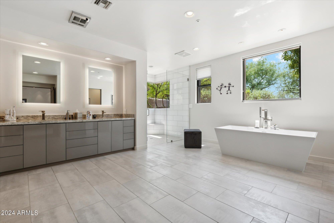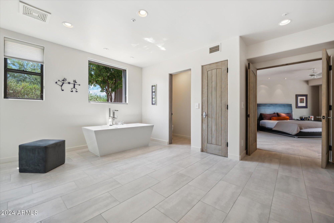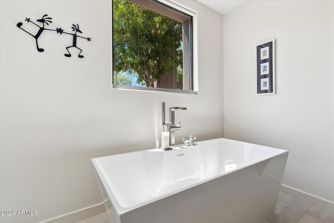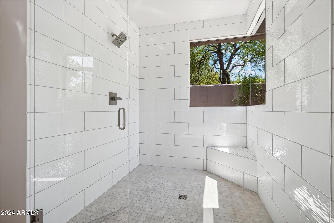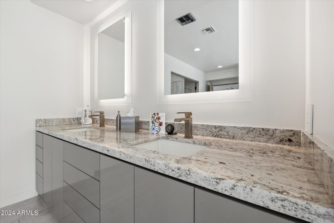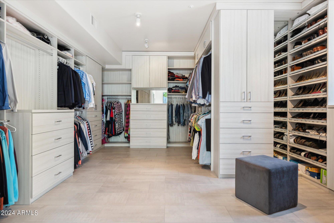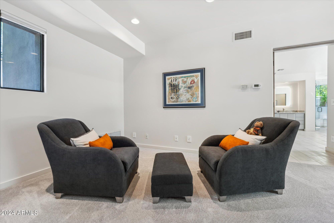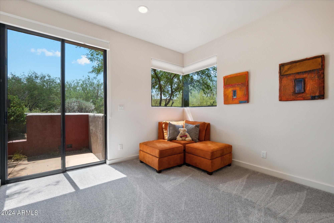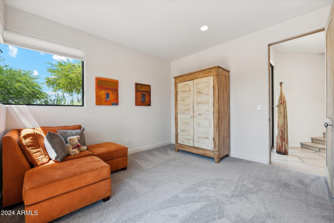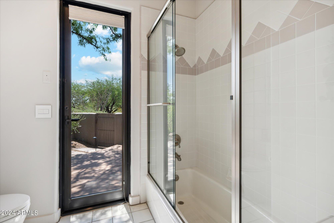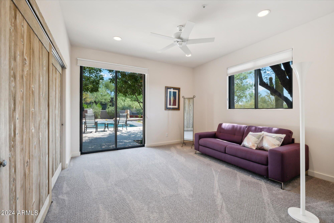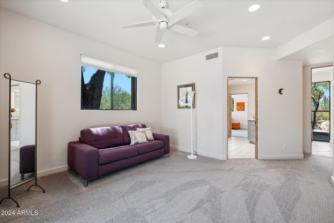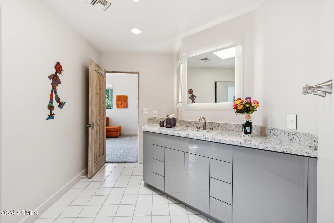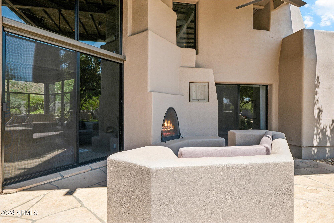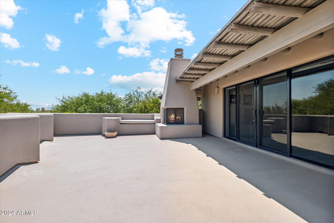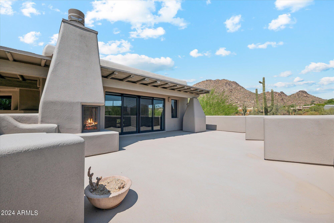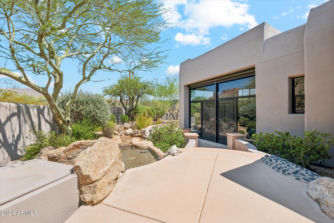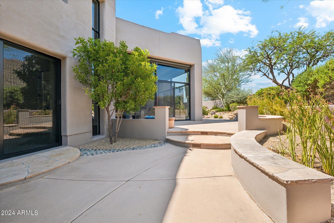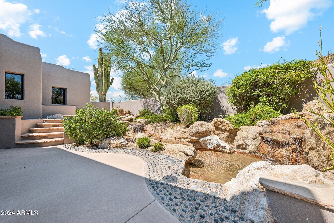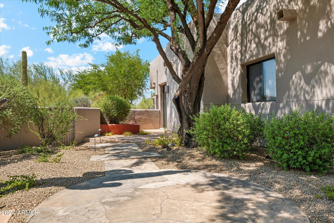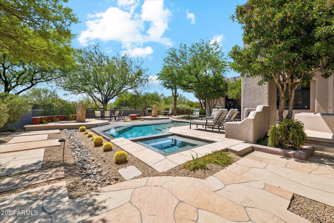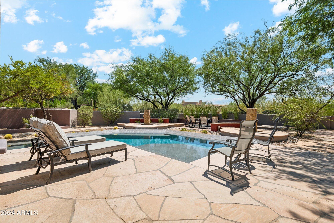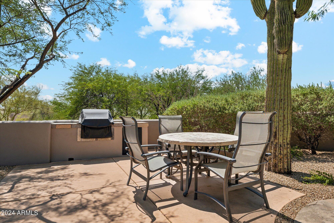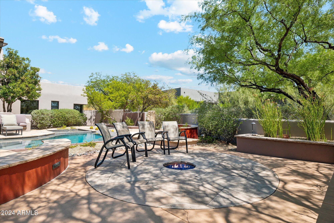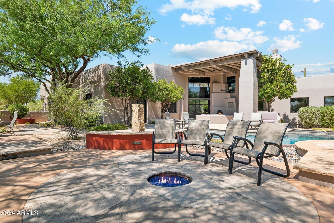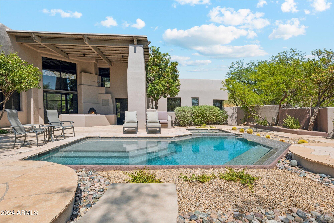$2,995,000 - 10040 E Happy Valley Road (unit 243), Scottsdale
- 3
- Bedrooms
- 3
- Baths
- 4,320
- SQ. Feet
- 0.66
- Acres
Step into elegance with this beautifully remodeled home featuring three significant upgrades. A long, private driveway welcomes you to an open-concept space with soaring 30 ft. ceilings, large windows, and sliding glass doors that frame breathtaking mountain views. The property includes two custom-designed water features and a spacious deck, perfect for entertaining. The Desert Highlands community offers unparalleled amenities, such as a Jack Nicklaus signature golf course, a comprehensive tennis center, pickleball courts, a fitness center, and a luxury country club.
Essential Information
-
- MLS® #:
- 6737328
-
- Price:
- $2,995,000
-
- Bedrooms:
- 3
-
- Bathrooms:
- 3.00
-
- Square Footage:
- 4,320
-
- Acres:
- 0.66
-
- Year Built:
- 1994
-
- Type:
- Residential
-
- Sub-Type:
- Single Family - Detached
-
- Style:
- Contemporary
-
- Status:
- Active
Community Information
-
- Address:
- 10040 E Happy Valley Road (unit 243)
-
- Subdivision:
- DESERT HIGHLANDS PHASE 1
-
- City:
- Scottsdale
-
- County:
- Maricopa
-
- State:
- AZ
-
- Zip Code:
- 85255
Amenities
-
- Amenities:
- Gated Community, Community Spa Htd, Community Spa, Community Pool Htd, Community Pool, Guarded Entry, Golf, Tennis Court(s), Biking/Walking Path, Clubhouse, Fitness Center
-
- Utilities:
- APS
-
- Parking Spaces:
- 3
-
- Parking:
- Electric Door Opener
-
- # of Garages:
- 3
-
- View:
- City Lights, Mountain(s)
-
- Has Pool:
- Yes
-
- Pool:
- Private
Interior
-
- Interior Features:
- Vaulted Ceiling(s), Double Vanity, Full Bth Master Bdrm, Separate Shwr & Tub, Tub with Jets
-
- Heating:
- Electric
-
- Cooling:
- Ceiling Fan(s), Programmable Thmstat, Refrigeration
-
- Fireplace:
- Yes
-
- Fireplaces:
- 3+ Fireplace
-
- # of Stories:
- 2
Exterior
-
- Exterior Features:
- Balcony, Covered Patio(s), Patio, Private Street(s), Private Yard, Built-in Barbecue
-
- Lot Description:
- Desert Back, Desert Front
-
- Windows:
- Sunscreen(s), Dual Pane, Mechanical Sun Shds
-
- Roof:
- Foam
-
- Construction:
- See Remarks, Painted, Stucco, Frame - Wood
School Information
-
- District:
- Cave Creek Unified District
-
- Elementary:
- Desert Sun Academy
-
- Middle:
- Sonoran Trails Middle School
-
- High:
- Cactus Shadows High School
Listing Details
- Listing Office:
- Compass
