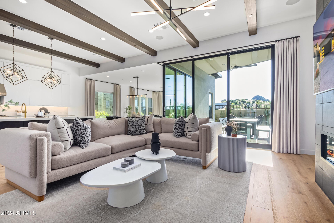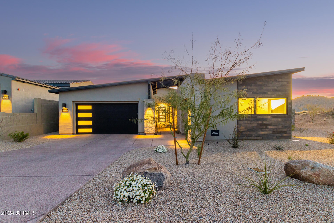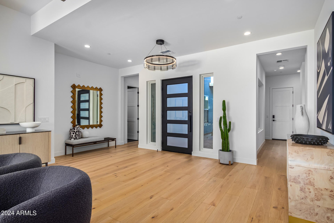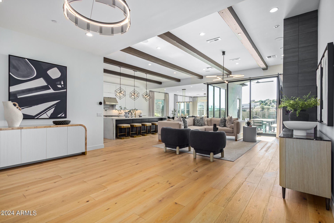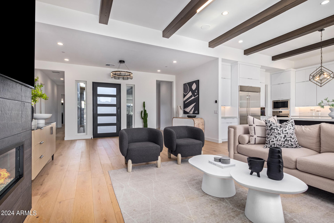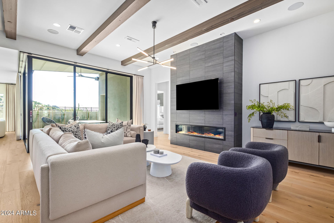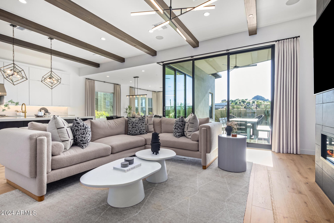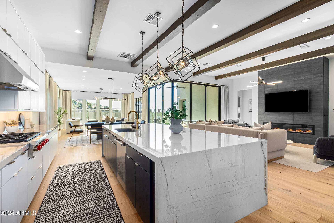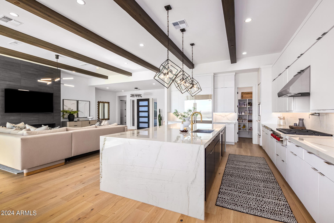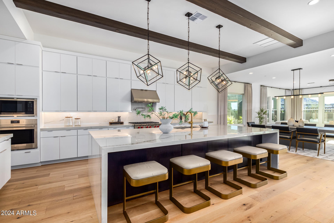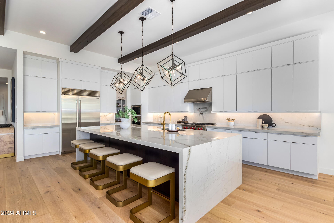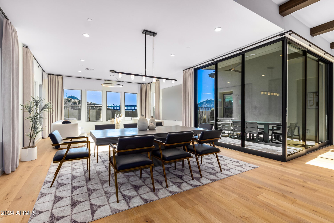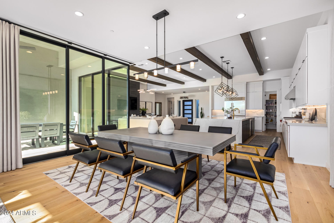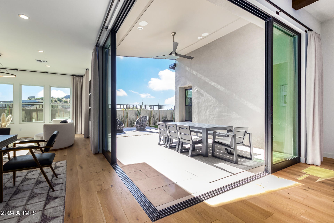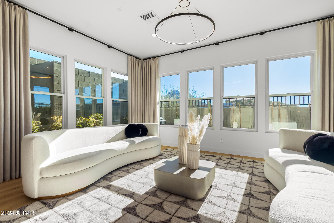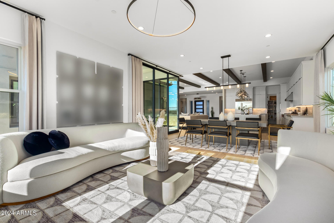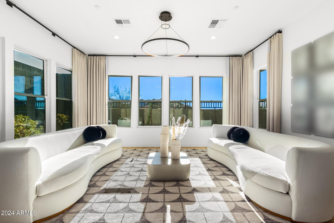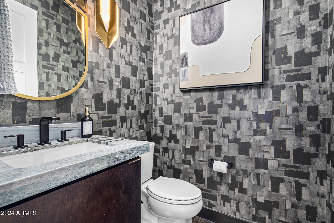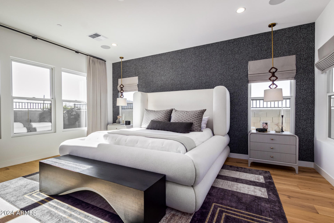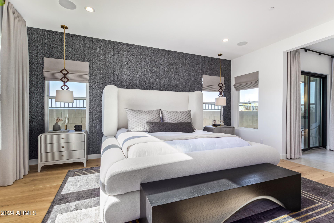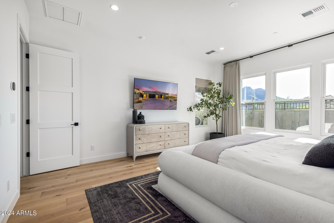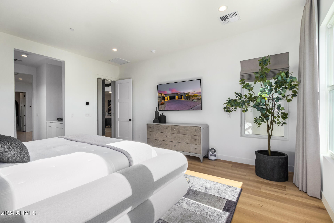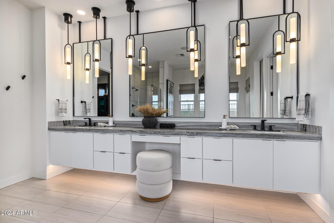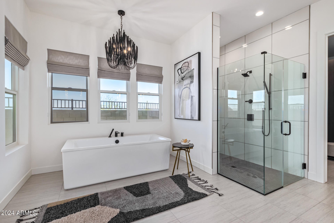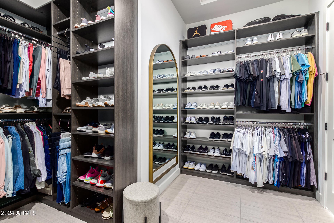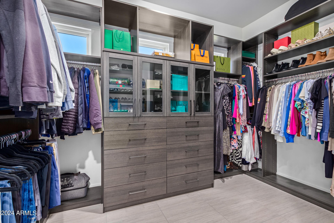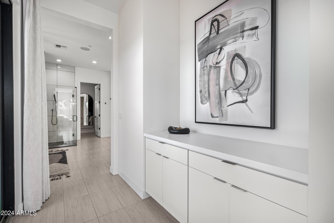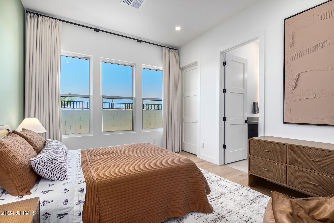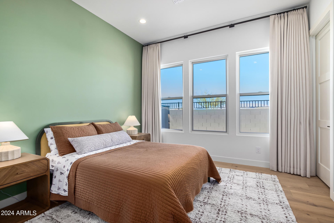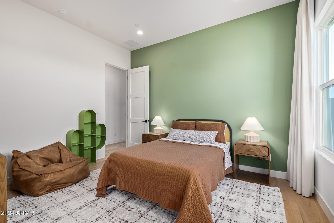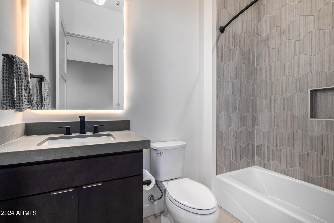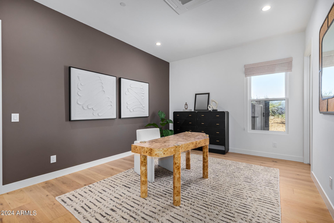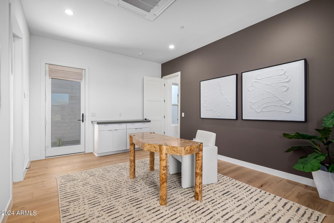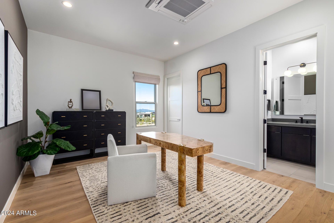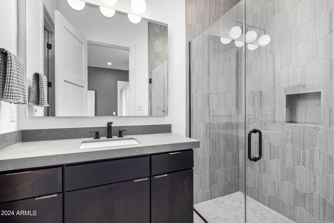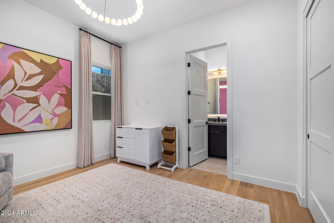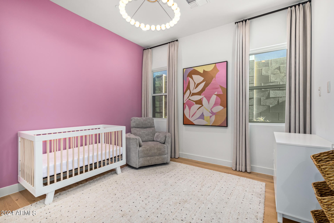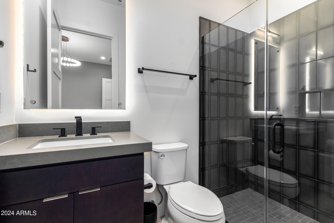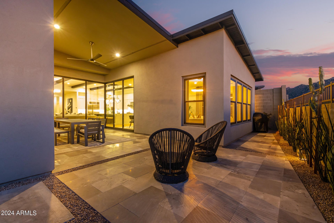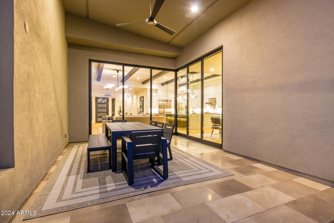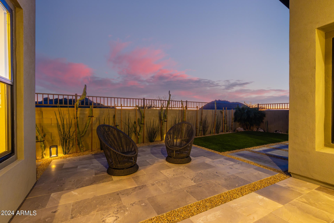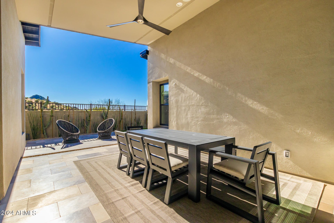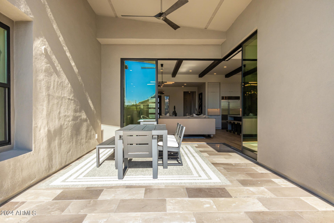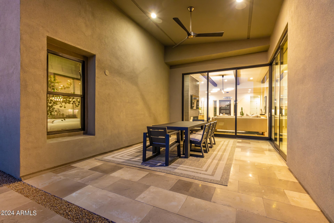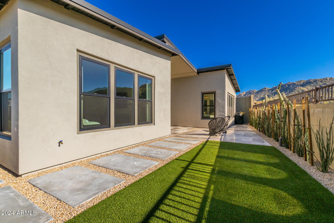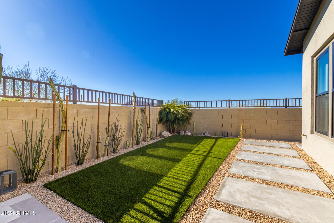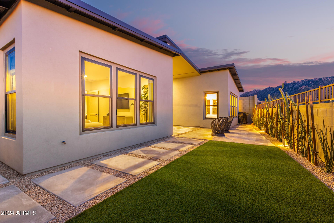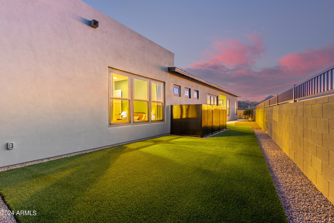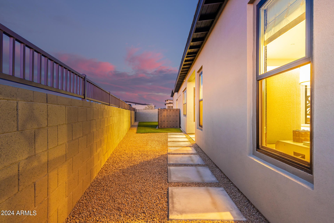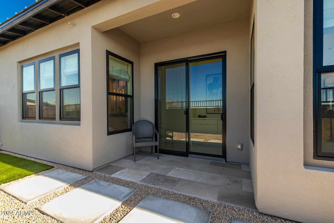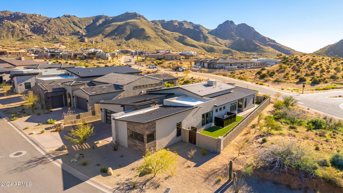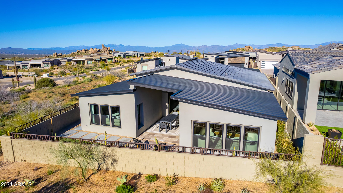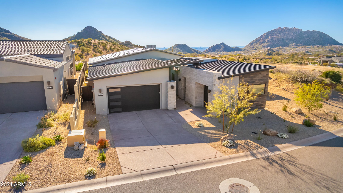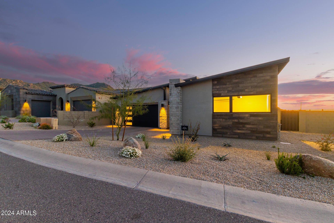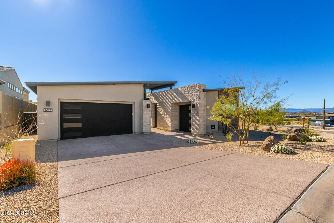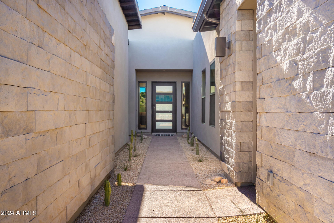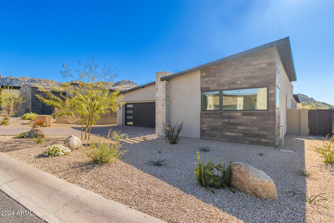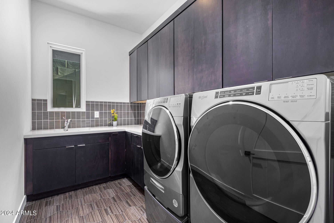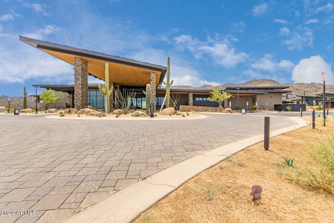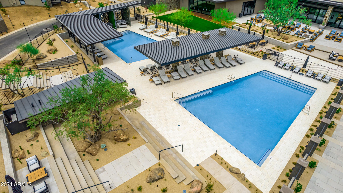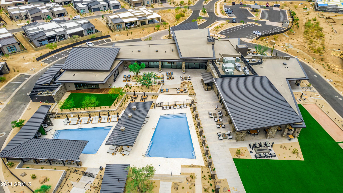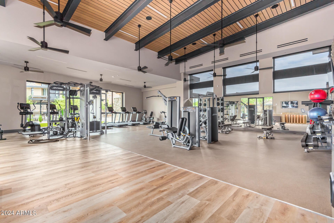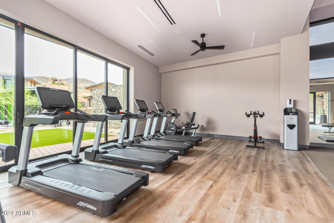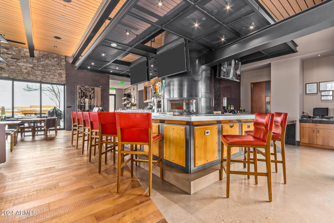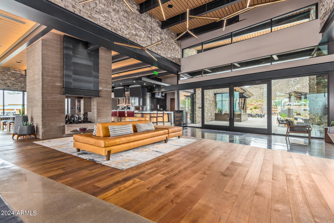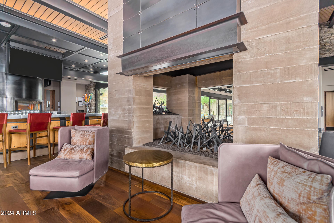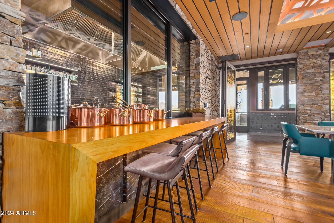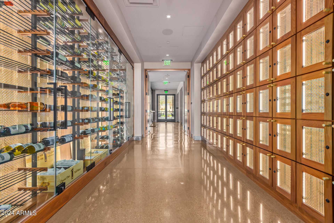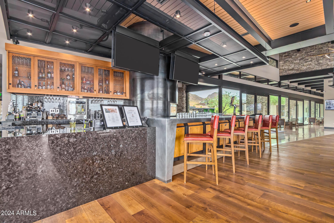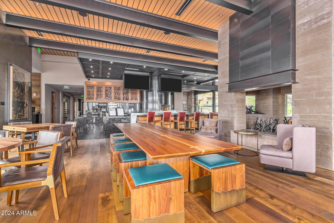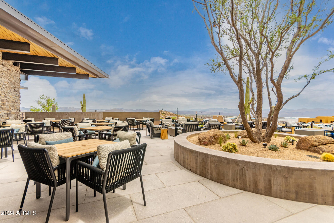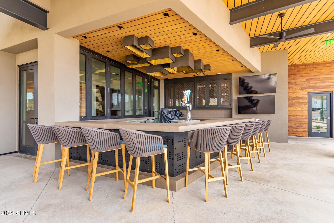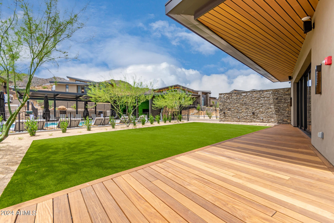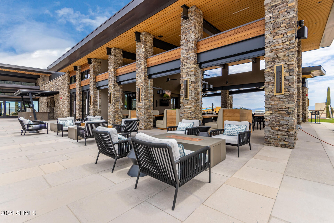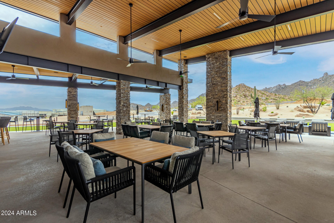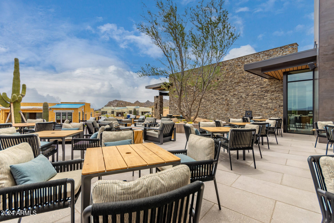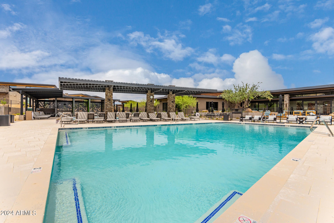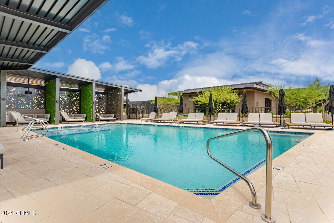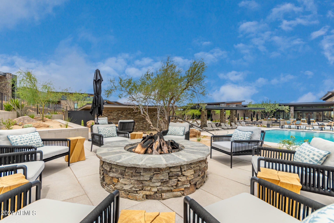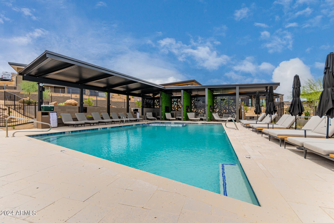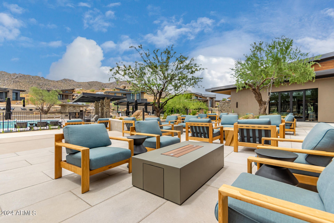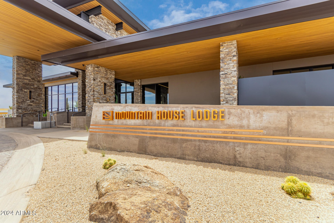$2,375,000 - 23874 N 123rd Place, Scottsdale
- 4
- Bedrooms
- 5
- Baths
- 3,468
- SQ. Feet
- 0.21
- Acres
Discover the hidden gem of Scottsdale, Sereno Canyon. Where breathtaking desert mountain views meet avant-garde modern architecture. This Villa stands unparalleled in its design. Step through the Visionmakers front door into an entertainer's paradise. The expansive kitchen and living room are bathed in natural light, highlighted by soaring beams and exquisite chandeliers. A magnificent quartz waterfall island anchors the space. Open the massive 90-degree glass doors to indulge in mesmerizing sunset mountain views. Crafted by the renowned Living With Lolo, this home exudes luxury and opulence, promising a lifestyle of royalty. Experience cooler temps & higher elevation at the base of Tom's Thumb. Sereno Canyon is an exclusive Toll Brothers community and includes 24/7 guarded security gate. Highlighted by the beautifully crafted state of the art Mountain House Lodge. Showcasing the most pristine finishes. It includes a 5 star Restaurant Alterra with bar, lounge, indoor/outdoor seating, its sure to impress. 2 sparkling pools with hot tub, private cabanas, framed by the McDowell Mountains. Awesome gym with all the amenities along with sauna and full service spa. Whoa, come live your best life at Sereno Canyon today!
Essential Information
-
- MLS® #:
- 6737646
-
- Price:
- $2,375,000
-
- Bedrooms:
- 4
-
- Bathrooms:
- 5.00
-
- Square Footage:
- 3,468
-
- Acres:
- 0.21
-
- Year Built:
- 2023
-
- Type:
- Residential
-
- Sub-Type:
- Single Family - Detached
-
- Style:
- Contemporary
-
- Status:
- Active
Community Information
-
- Address:
- 23874 N 123rd Place
-
- Subdivision:
- SERENO CANYON PHASE B2 PHASE 4
-
- City:
- Scottsdale
-
- County:
- Maricopa
-
- State:
- AZ
-
- Zip Code:
- 85255
Amenities
-
- Amenities:
- Gated Community, Community Spa Htd, Community Spa, Community Pool Htd, Community Pool, Guarded Entry, Biking/Walking Path, Clubhouse, Fitness Center
-
- Utilities:
- APS,SW Gas3
-
- Parking Spaces:
- 5
-
- # of Garages:
- 3
-
- View:
- Mountain(s)
-
- Pool:
- None
Interior
-
- Interior Features:
- Eat-in Kitchen, Breakfast Bar, Drink Wtr Filter Sys, Fire Sprinklers, Soft Water Loop, Vaulted Ceiling(s), Kitchen Island, Double Vanity, Full Bth Master Bdrm, Separate Shwr & Tub
-
- Heating:
- Natural Gas
-
- Cooling:
- Refrigeration
-
- Fireplace:
- Yes
-
- Fireplaces:
- 1 Fireplace
-
- # of Stories:
- 1
Exterior
-
- Lot Description:
- Desert Back, Desert Front, Synthetic Grass Back, Auto Timer H2O Front, Auto Timer H2O Back
-
- Roof:
- Concrete, Metal
-
- Construction:
- Painted, Stucco, Stone, Frame - Wood
School Information
-
- District:
- Cave Creek Unified District
-
- Elementary:
- Desert Sun Academy
-
- Middle:
- Sonoran Trails Middle School
-
- High:
- Cactus Shadows High School
Listing Details
- Listing Office:
- Homesmart
