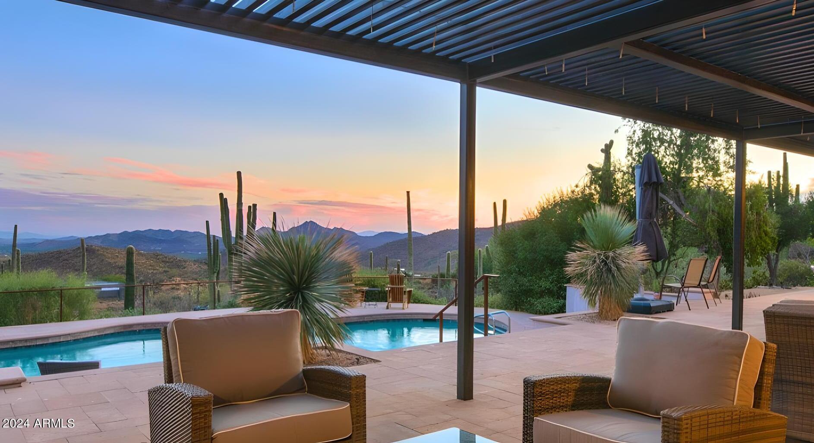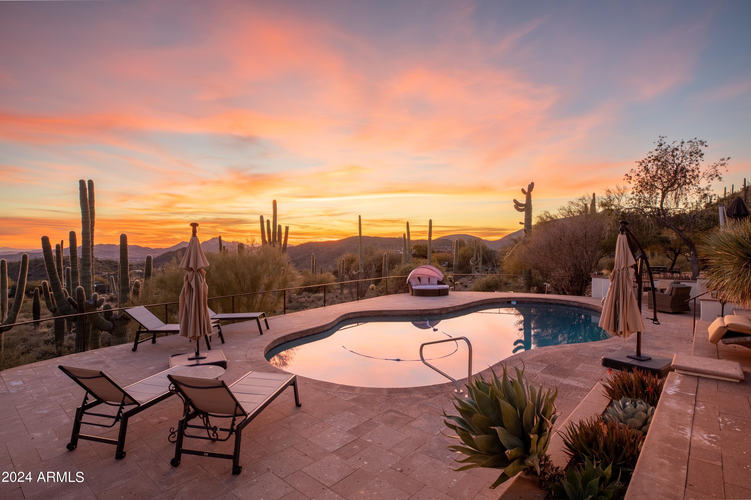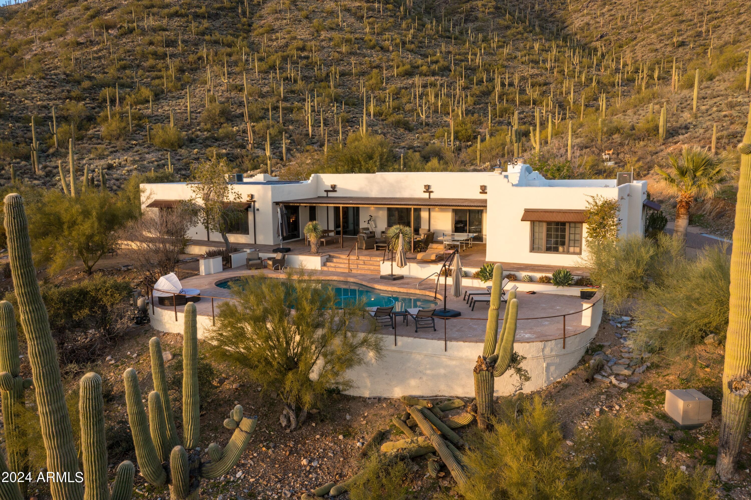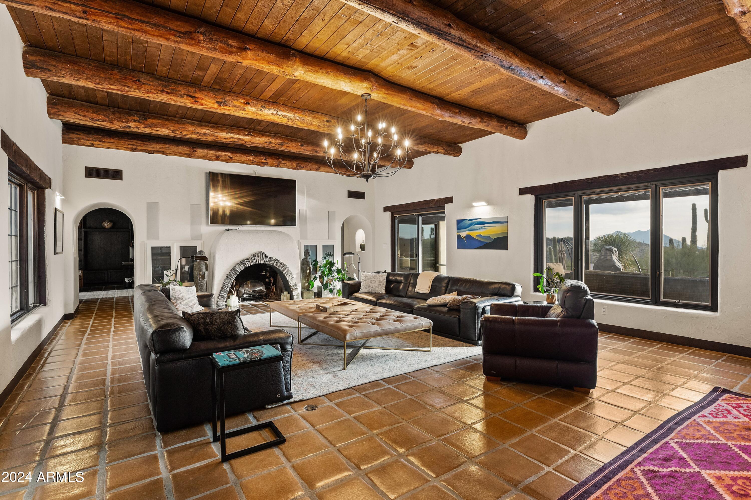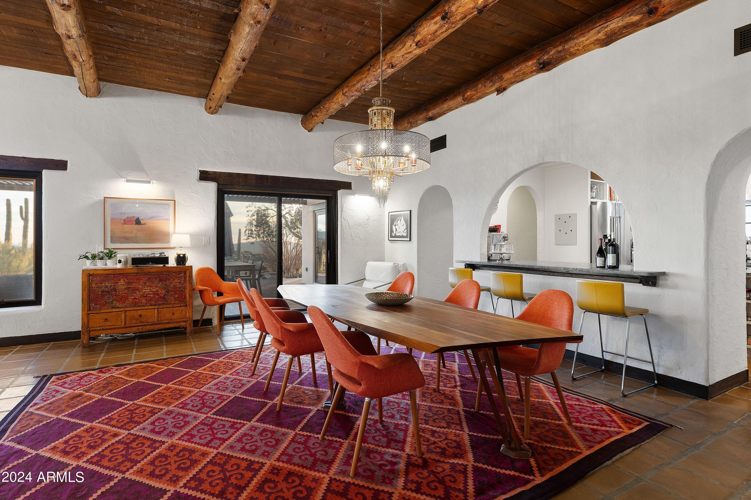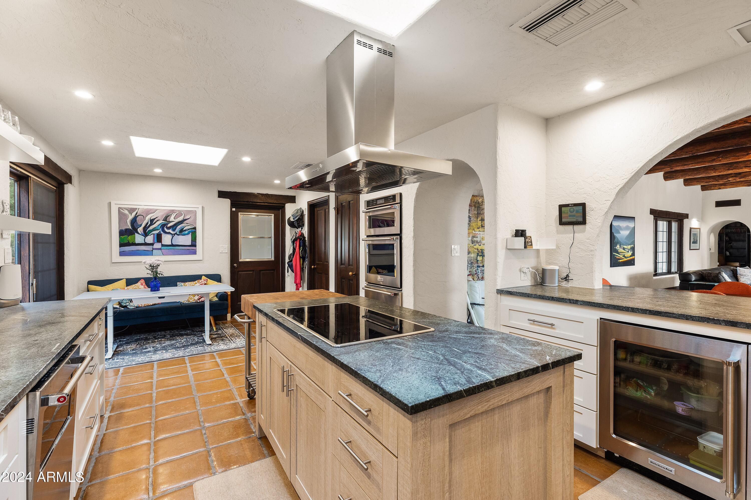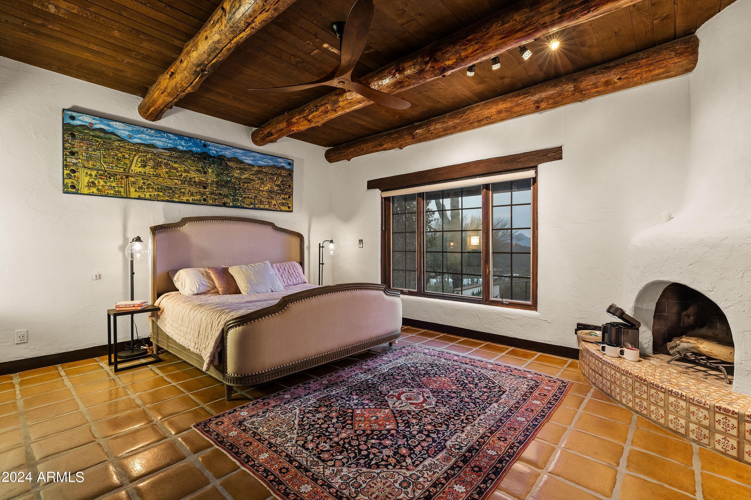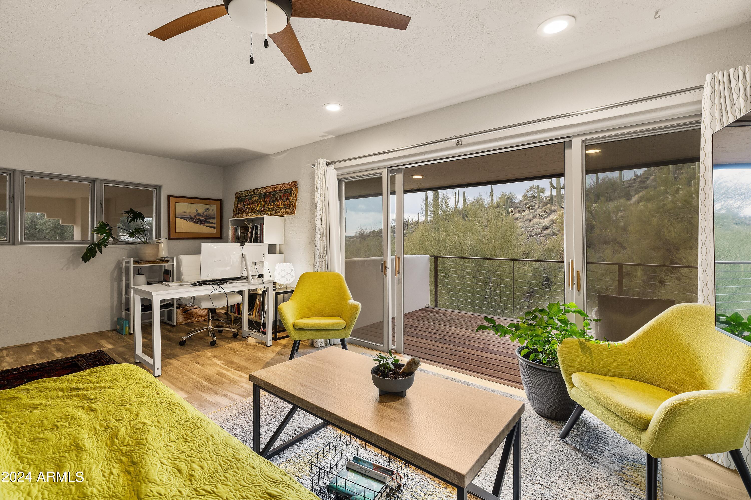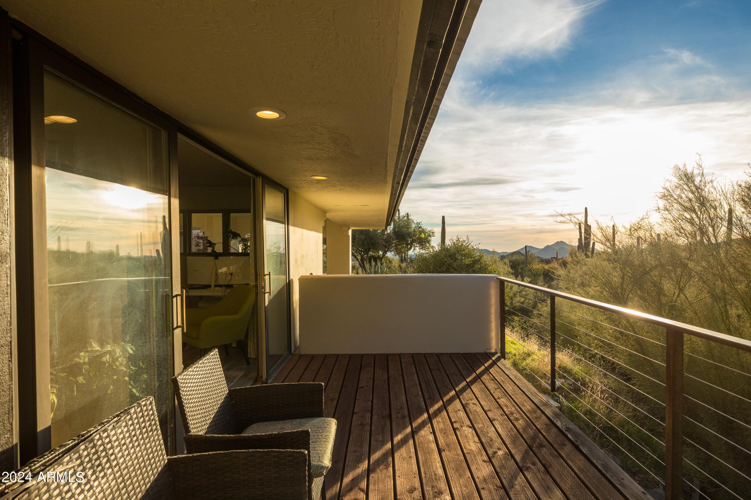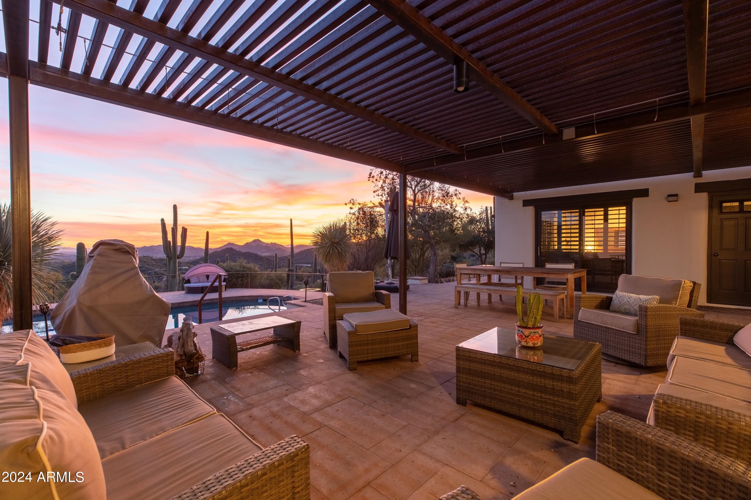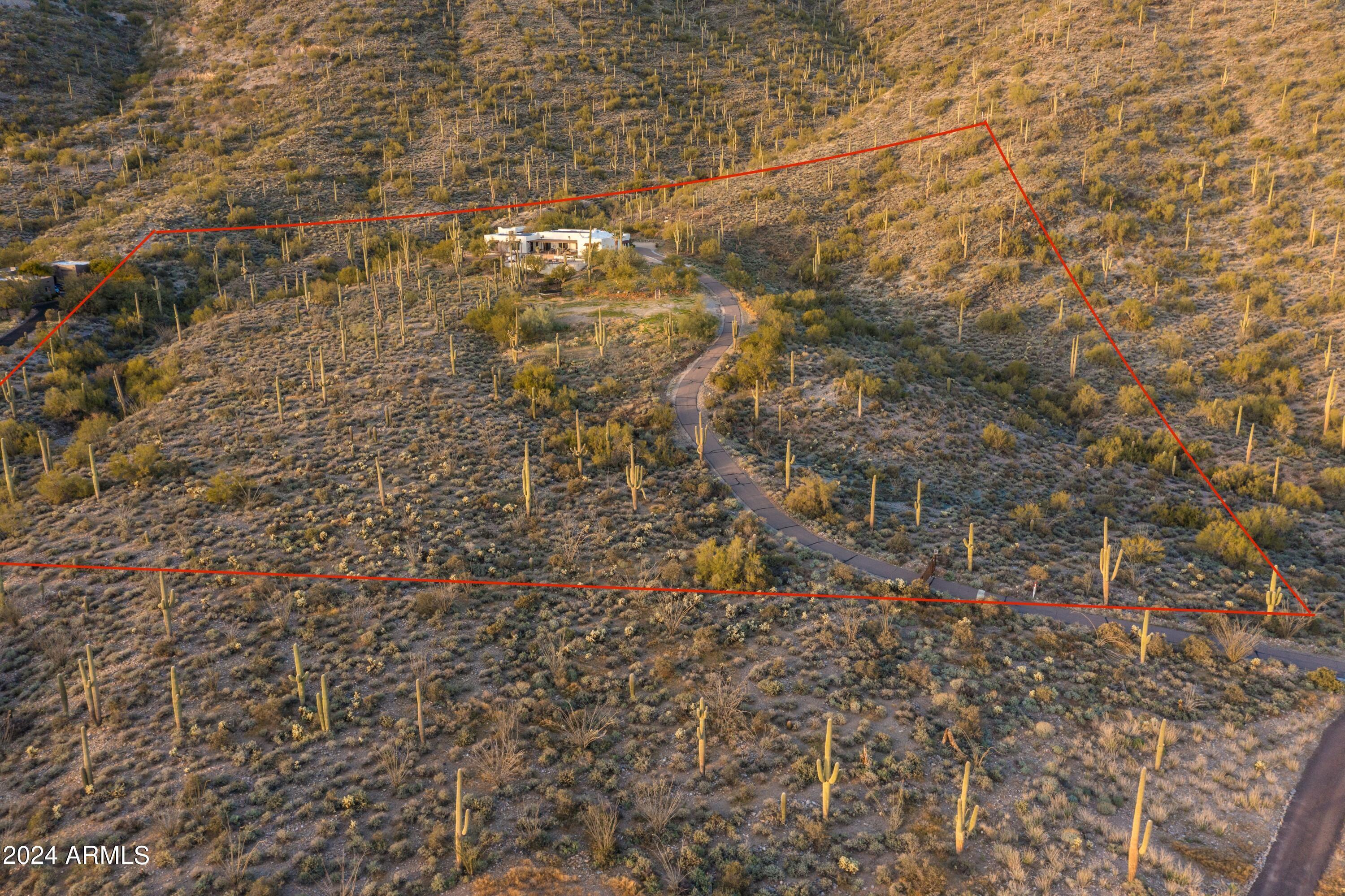$1,999,500 - 7150 E Sierra Vista Road, Cave Creek
- 4
- Bedrooms
- 5
- Baths
- 3,490
- SQ. Feet
- 9.9
- Acres
Spacious, gracious, intelligently upgraded classic home high in the pristine Sonoran desert above Cave Creek. Expansive views with unparalleled privacy. The elevation from this 9.9 acre mountainside parcel presents breathtaking sunsets and dark skies at night that illuminate the stars! Remodeled in 2017 and upgraded through 2024 with high-end modern finishes while preserving the integrity of the original homestead built in 1975. Wholly owned solar was added in 2021. This is one-of-a-kind! The 3490sf hacienda (main house) is 3 bdrm (en-suite), study w/closet, gourmet kitchen, & dramatic great rm/dining rm overlooking view and saltwater pool (with pool heater added in 2020) and extensive patios. The 676sf casita has 1 bdrm & bath, kitchenette & living room w/deck overlooking the desert.... In 2021 an atelier/art studio with tile flooring and air conditioning was created by remodeling a storage room. The Mediterranean architecture is enhanced w/ stone walkways, iron archways w/ flowering vines, fruit trees & steel trellised patios. The original supporting wood beams in the Great Room are from the Prescott National Forest. Custom concrete Saltillo tile designed floors provide a maintenance free surface underfoot. A locally designed bespoke gate was added in 2023.
Essential Information
-
- MLS® #:
- 6737872
-
- Price:
- $1,999,500
-
- Bedrooms:
- 4
-
- Bathrooms:
- 5.00
-
- Square Footage:
- 3,490
-
- Acres:
- 9.90
-
- Year Built:
- 1975
-
- Type:
- Residential
-
- Sub-Type:
- Single Family - Detached
-
- Style:
- Territorial/Santa Fe
-
- Status:
- Active Under Contract
Community Information
-
- Address:
- 7150 E Sierra Vista Road
-
- Subdivision:
- See legal description
-
- City:
- Cave Creek
-
- County:
- Maricopa
-
- State:
- AZ
-
- Zip Code:
- 85331
Amenities
-
- Utilities:
- APS
-
- Parking Spaces:
- 4
-
- Parking:
- RV Access/Parking
-
- View:
- City Lights, Mountain(s)
-
- Has Pool:
- Yes
-
- Pool:
- Solar Thermal Sys, Variable Speed Pump, Diving Pool, Heated, Private
Interior
-
- Interior Features:
- Eat-in Kitchen, Breakfast Bar, Drink Wtr Filter Sys, No Interior Steps, Soft Water Loop, Kitchen Island, Pantry, Bidet, Double Vanity, Full Bth Master Bdrm, Separate Shwr & Tub, High Speed Internet, Smart Home
-
- Heating:
- Electric, Floor Furnace, Wall Furnace
-
- Cooling:
- Ceiling Fan(s), Programmable Thmstat, Refrigeration
-
- Fireplace:
- Yes
-
- Fireplaces:
- 2 Fireplace, Living Room, Master Bedroom
-
- # of Stories:
- 1
Exterior
-
- Exterior Features:
- Covered Patio(s), Misting System, Patio, Private Street(s)
-
- Lot Description:
- Sprinklers In Front, Desert Back, Desert Front, Auto Timer H2O Front
-
- Windows:
- Dual Pane, Mechanical Sun Shds
-
- Roof:
- Foam
-
- Construction:
- Painted, Stucco, Block, Frame - Wood
School Information
-
- District:
- Cave Creek Unified District
-
- Elementary:
- Black Mountain Elementary School
-
- Middle:
- Sonoran Trails Middle School
-
- High:
- Cactus Shadows High School
Listing Details
- Listing Office:
- Re/max Fine Properties
