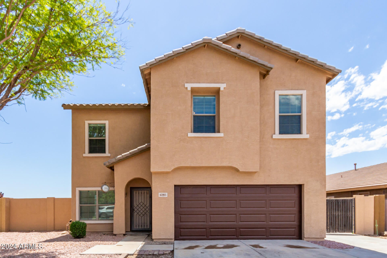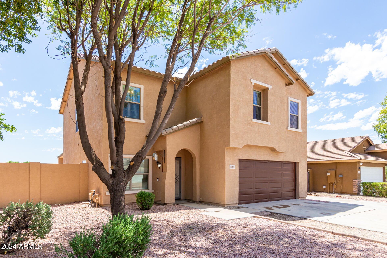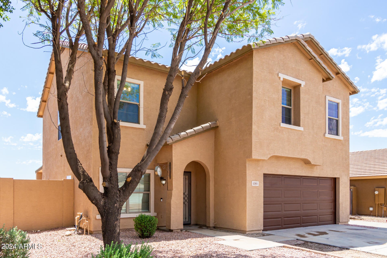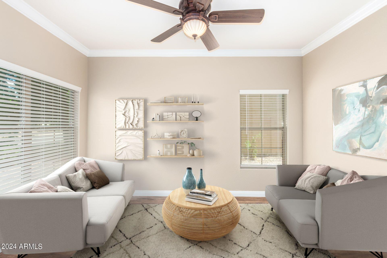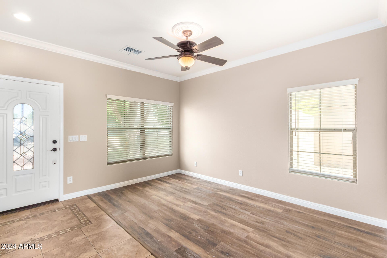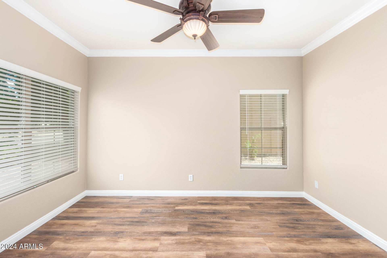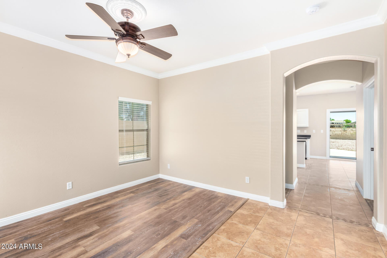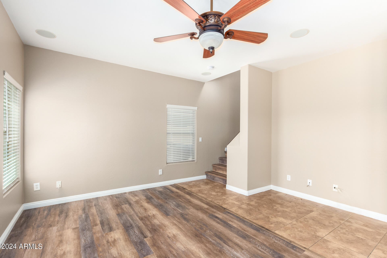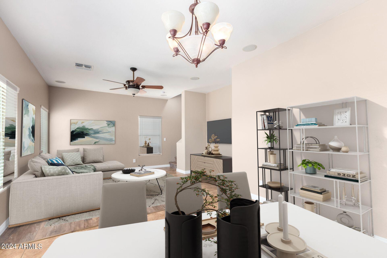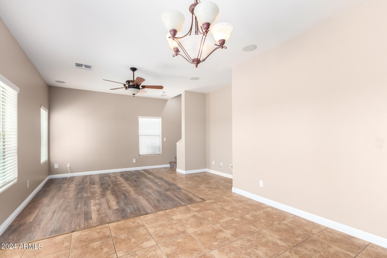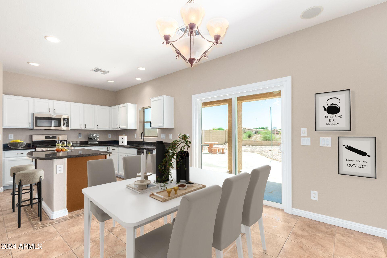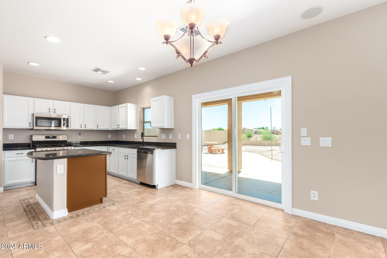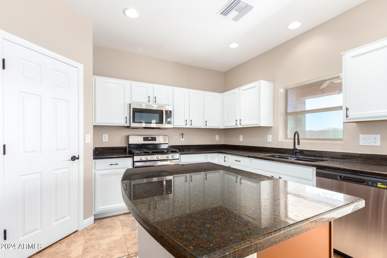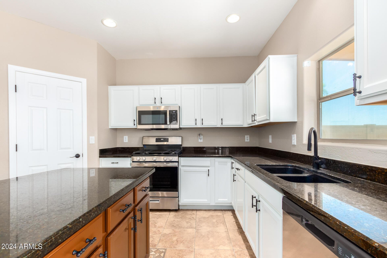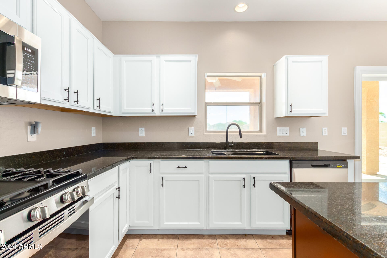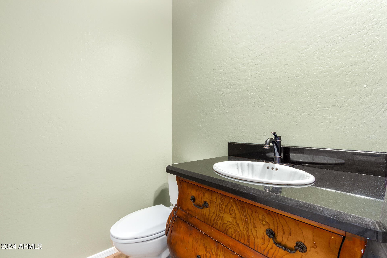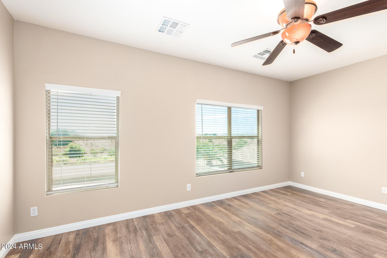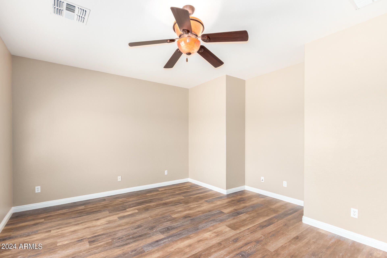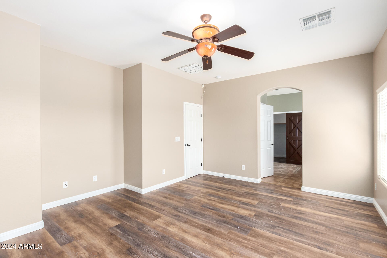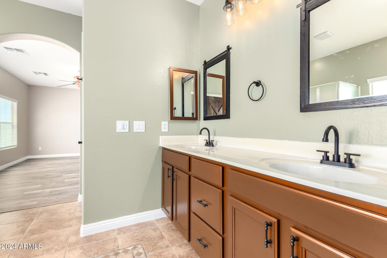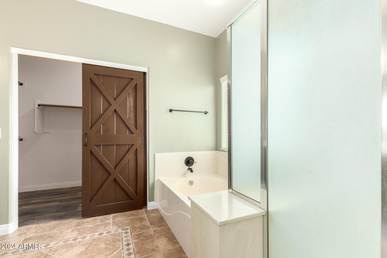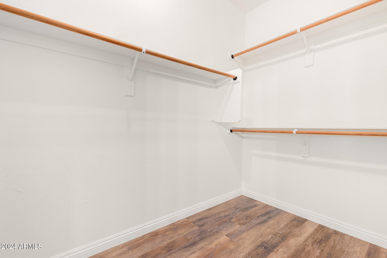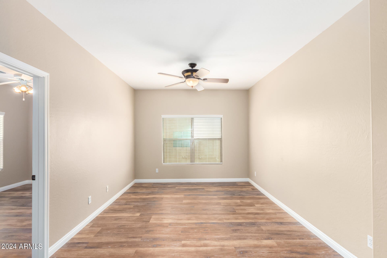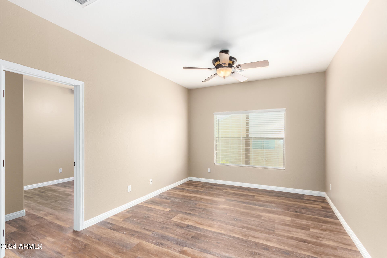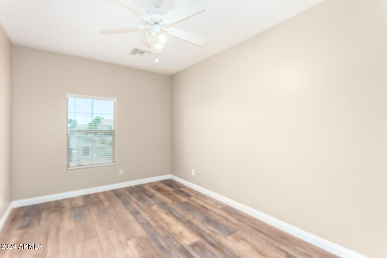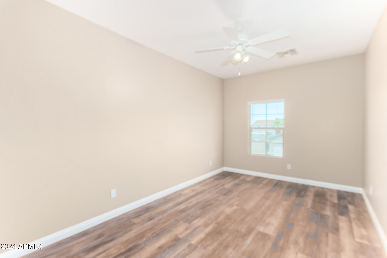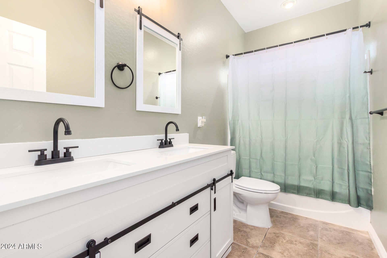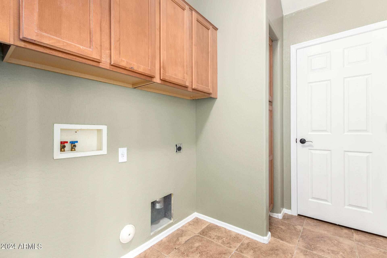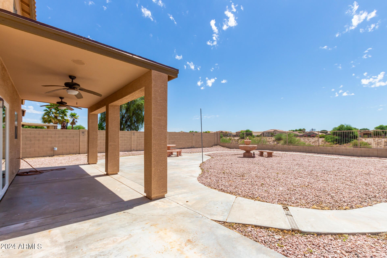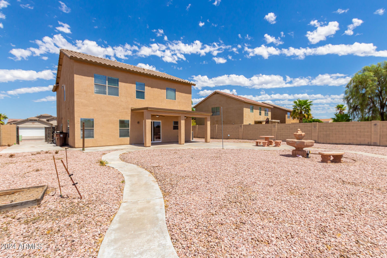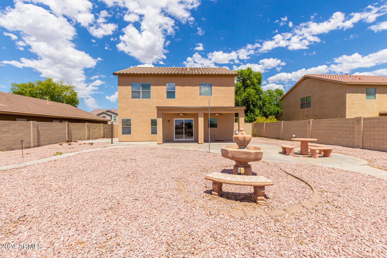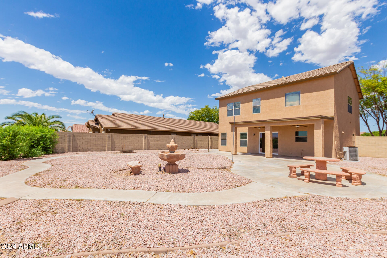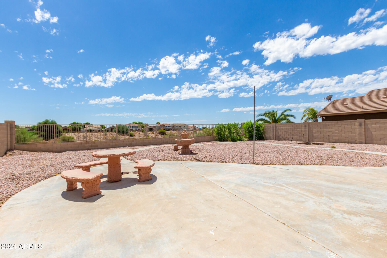$399,999 - 1285 E Harold Drive, San Tan Valley
- 4
- Bedrooms
- 3
- Baths
- 2,297
- SQ. Feet
- 0.19
- Acres
Experience Modern Living in San Tan Valley! FHA financing available. Welcome to this stunning 2-story home that offers an array of upgrades and features perfect for today's lifestyle. With RV gate, an extended garage, and an extended driveway, there's plenty of space for all your vehicles and toys. Inside, enjoy the crisp, neutral tones of the newly painted walls that flow seamlessly with new luxury vinyl flooring. The chef's kitchen showcases beautiful quartz countertops, brand-new stainless steel appliances, and updated cabinetry, offering a stylish and functional space for cooking and entertaining. Both the kitchen and bathrooms have been recently upgraded, enhancing the overall modern feel of the home.
Essential Information
-
- MLS® #:
- 6739108
-
- Price:
- $399,999
-
- Bedrooms:
- 4
-
- Bathrooms:
- 3.00
-
- Square Footage:
- 2,297
-
- Acres:
- 0.19
-
- Year Built:
- 2005
-
- Type:
- Residential
-
- Sub-Type:
- Single Family - Detached
-
- Style:
- Territorial/Santa Fe
-
- Status:
- Active
Community Information
-
- Address:
- 1285 E Harold Drive
-
- Subdivision:
- PECAN CREEK NORTH PARCEL 7
-
- City:
- San Tan Valley
-
- County:
- Pinal
-
- State:
- AZ
-
- Zip Code:
- 85140
Amenities
-
- Amenities:
- Playground, Biking/Walking Path
-
- Utilities:
- SRP,City Gas3
-
- Parking Spaces:
- 6
-
- Parking:
- Electric Door Opener, Extnded Lngth Garage, RV Gate
-
- # of Garages:
- 2
-
- Pool:
- None
Interior
-
- Interior Features:
- Eat-in Kitchen, Vaulted Ceiling(s), Kitchen Island, Pantry, Double Vanity, Full Bth Master Bdrm, Granite Counters
-
- Heating:
- Electric
-
- Cooling:
- Refrigeration, Ceiling Fan(s)
-
- Fireplaces:
- None
-
- # of Stories:
- 2
Exterior
-
- Exterior Features:
- Covered Patio(s)
-
- Lot Description:
- Desert Back, Desert Front
-
- Windows:
- Dual Pane
-
- Roof:
- Tile, Rolled/Hot Mop
-
- Construction:
- Painted, Stucco, Frame - Wood
School Information
-
- District:
- J. O. Combs Unified School District
-
- Elementary:
- Jack Harmon Elementary School
-
- Middle:
- J. O. Combs Middle School
-
- High:
- Combs High School
Listing Details
- Listing Office:
- Revinre
