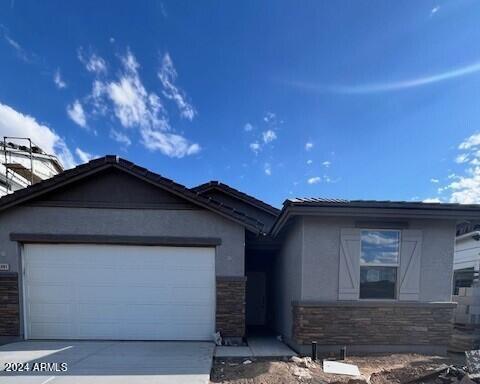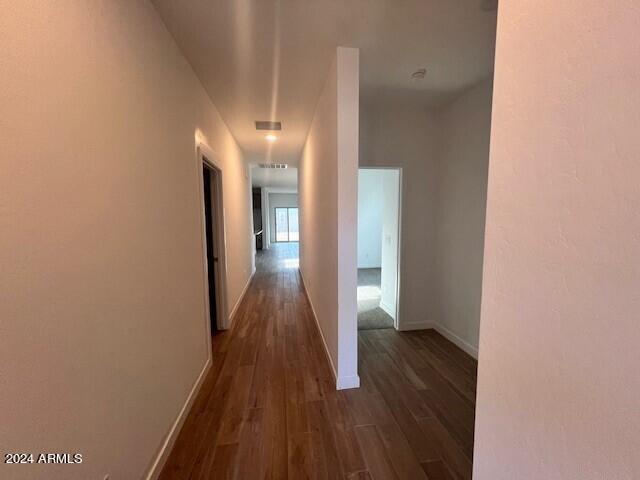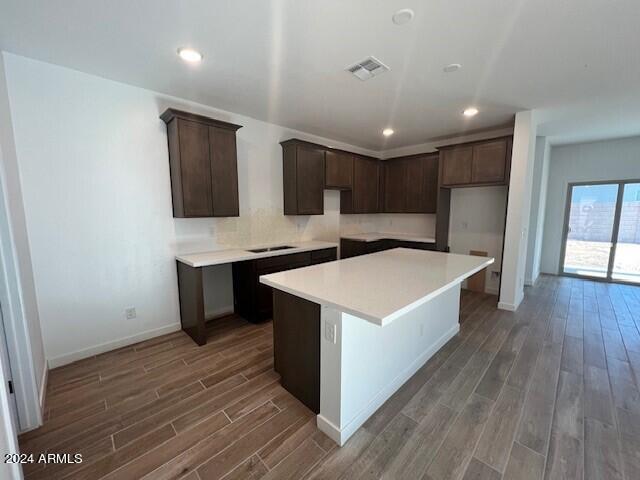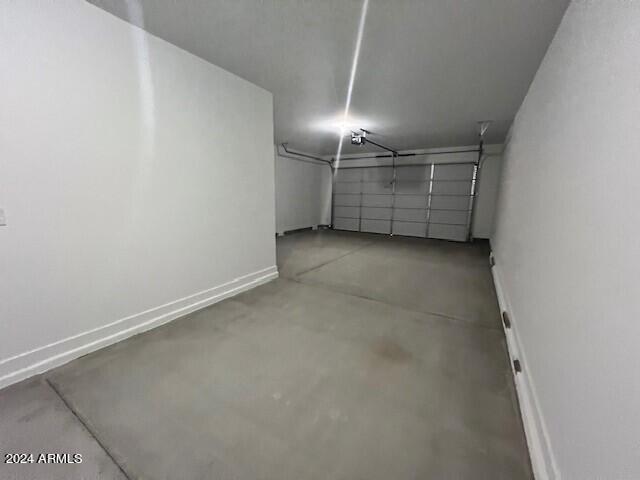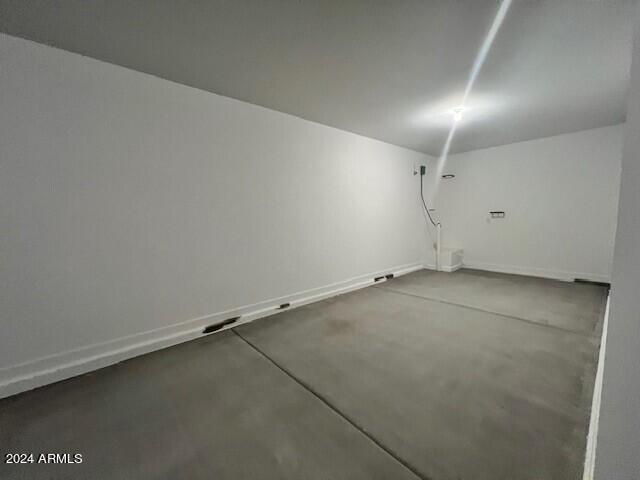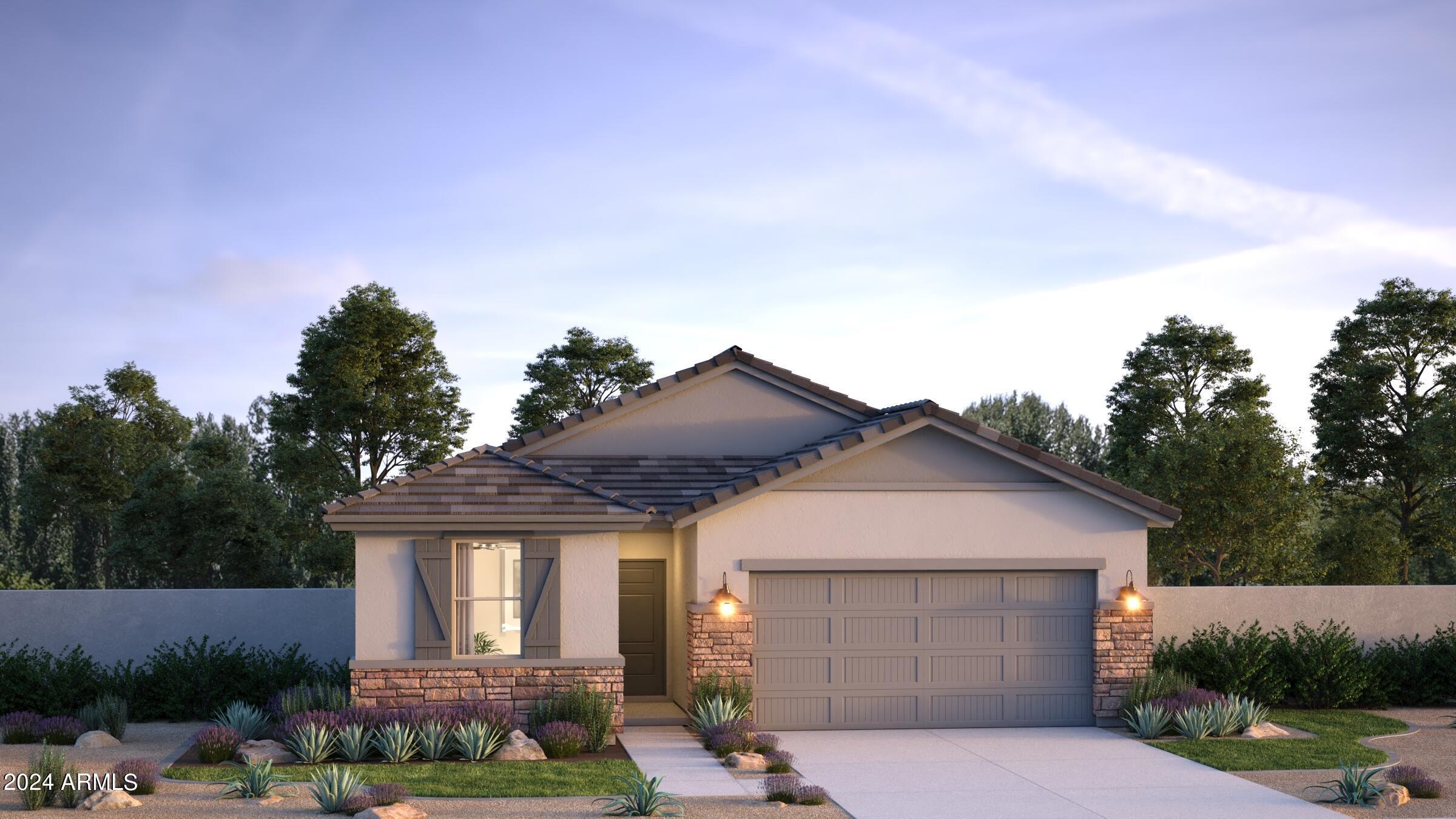$430,277 - 16981 W Seldon Lane, Waddell
- 3
- Bedrooms
- 2
- Baths
- 1,770
- SQ. Feet
- 0.12
- Acres
Stunning, Sabino floor plan that is a must see!! Step into your dream kitchen with endless counter space, beautiful Benton Birch Burlap cabinets, gorgeous back splash, white quartz counter tops plus a huge walk-in pantry to fit everything you could ever want! 9ft ceilings make this home feel spacious and the abundance of windows gives you the bright and airy feeling that we are all looking for! Plus, this home has a tandem 3-car garage for all the storage you could want. Our High-Performance Homes come standard with home automation technology, REME HALO Air Purification, Energy Efficiency and Sustainability all designed with you in mind, to stay healthier & more comfortable in your new home so you can truly live in your element! This home will be ready by the end of September.
Essential Information
-
- MLS® #:
- 6739171
-
- Price:
- $430,277
-
- Bedrooms:
- 3
-
- Bathrooms:
- 2.00
-
- Square Footage:
- 1,770
-
- Acres:
- 0.12
-
- Year Built:
- 2024
-
- Type:
- Residential
-
- Sub-Type:
- Single Family - Detached
-
- Style:
- Ranch
-
- Status:
- Active
Community Information
-
- Address:
- 16981 W Seldon Lane
-
- Subdivision:
- NORTHERN FARMS
-
- City:
- Waddell
-
- County:
- Maricopa
-
- State:
- AZ
-
- Zip Code:
- 85355
Amenities
-
- Amenities:
- Playground, Biking/Walking Path
-
- Utilities:
- APS
-
- Parking Spaces:
- 5
-
- Parking:
- Dir Entry frm Garage, Electric Door Opener, Tandem
-
- # of Garages:
- 3
-
- View:
- Mountain(s)
-
- Pool:
- None
Interior
-
- Interior Features:
- 9+ Flat Ceilings, Soft Water Loop, Kitchen Island, Pantry, 3/4 Bath Master Bdrm, Double Vanity, High Speed Internet, Smart Home
-
- Heating:
- Electric
-
- Cooling:
- Refrigeration, Programmable Thmstat
-
- Fireplaces:
- None
-
- # of Stories:
- 1
Exterior
-
- Exterior Features:
- Covered Patio(s), Private Yard
-
- Lot Description:
- Sprinklers In Front, Desert Front, Dirt Back, Gravel/Stone Front
-
- Windows:
- Dual Pane, Low-E, Vinyl Frame
-
- Roof:
- Tile
-
- Construction:
- Painted, Stucco, Stone, Frame - Wood
School Information
-
- District:
- Dysart Unified District
-
- Elementary:
- Mountain View - Waddell
-
- Middle:
- Mountain View - Waddell
-
- High:
- Shadow Ridge High School
Listing Details
- Listing Office:
- Landsea Homes
