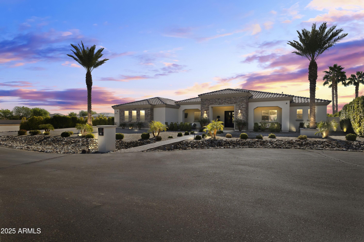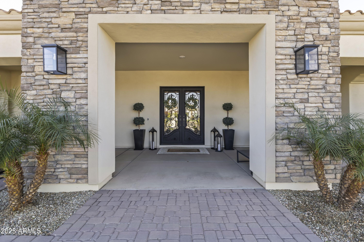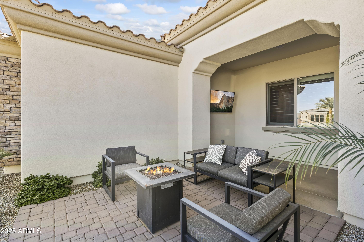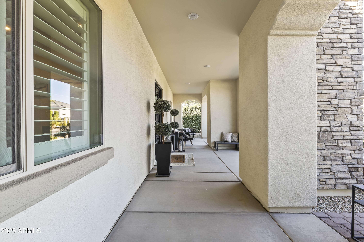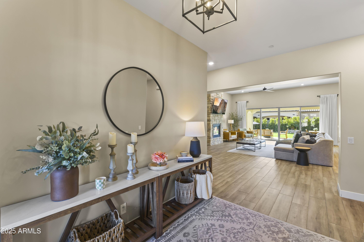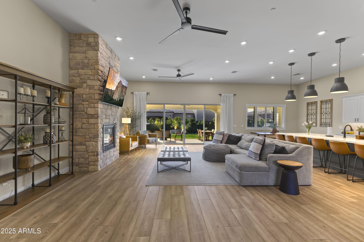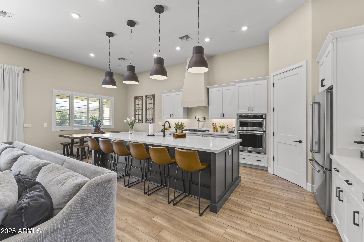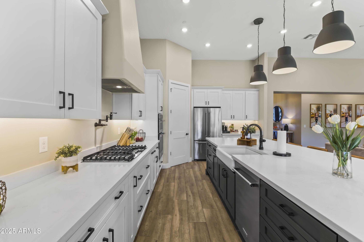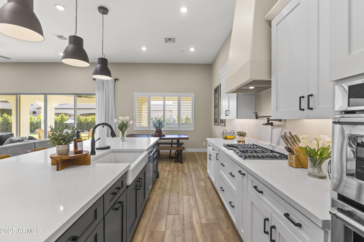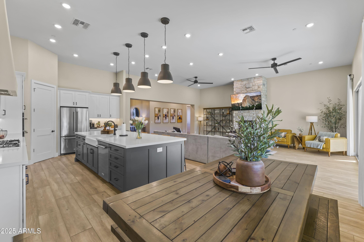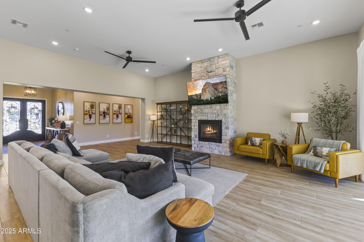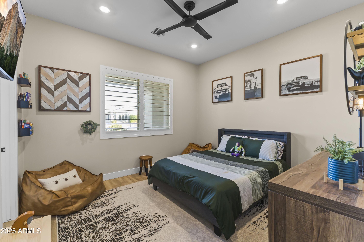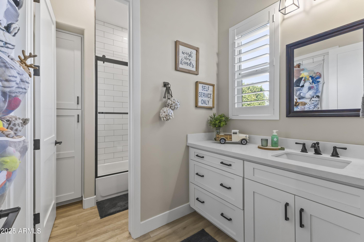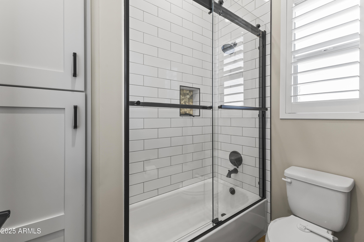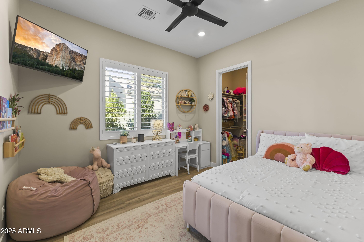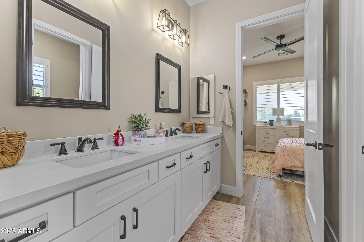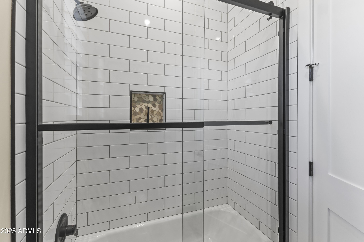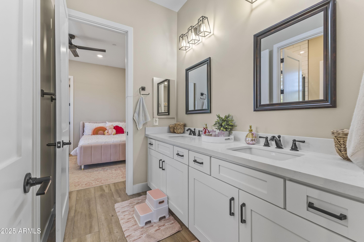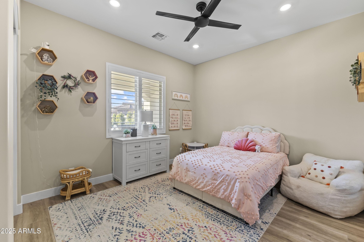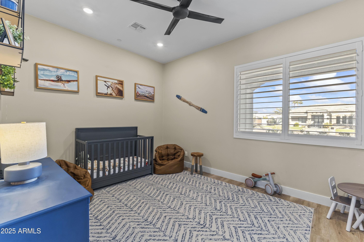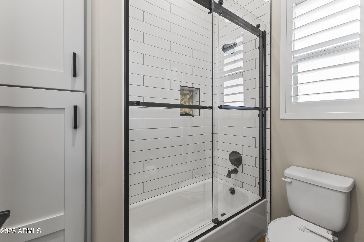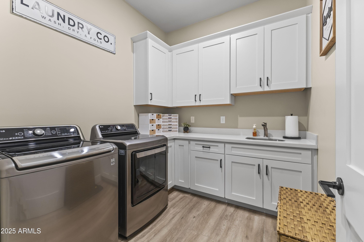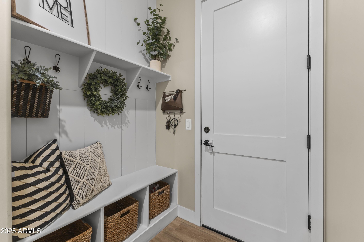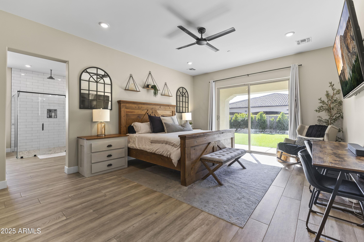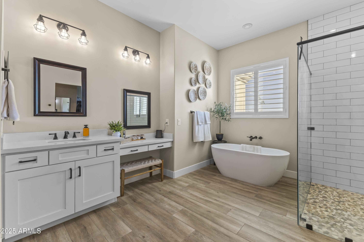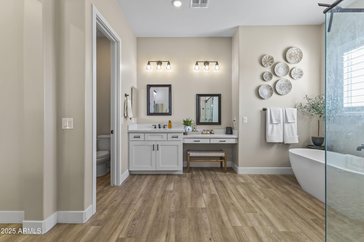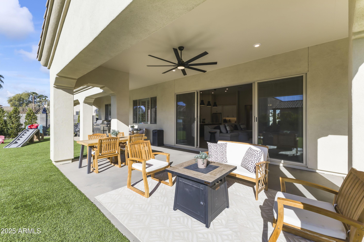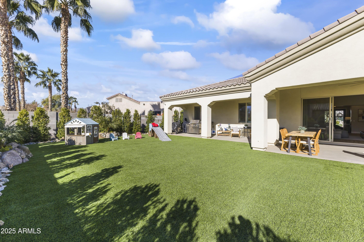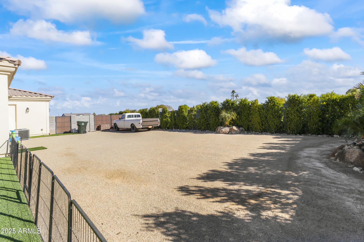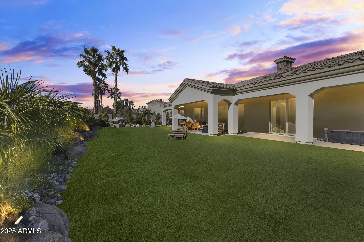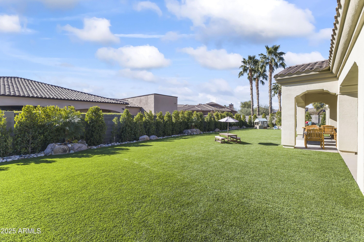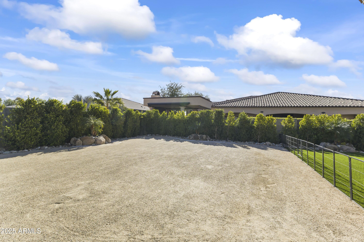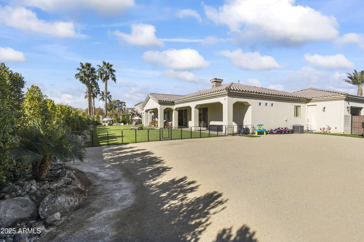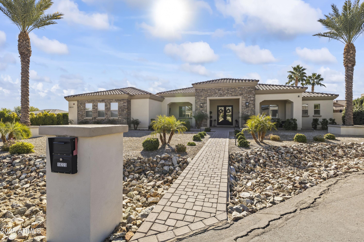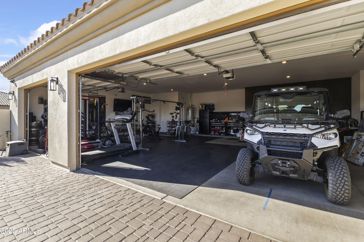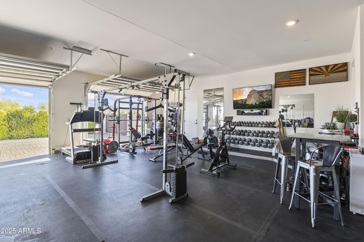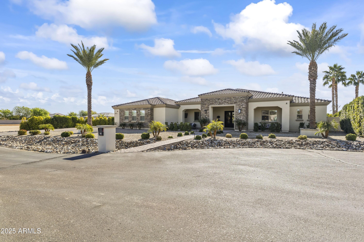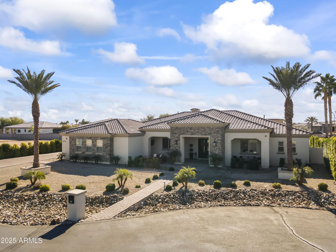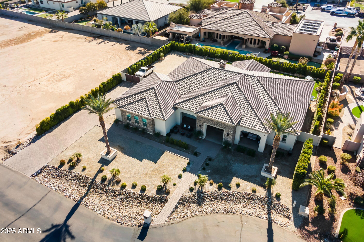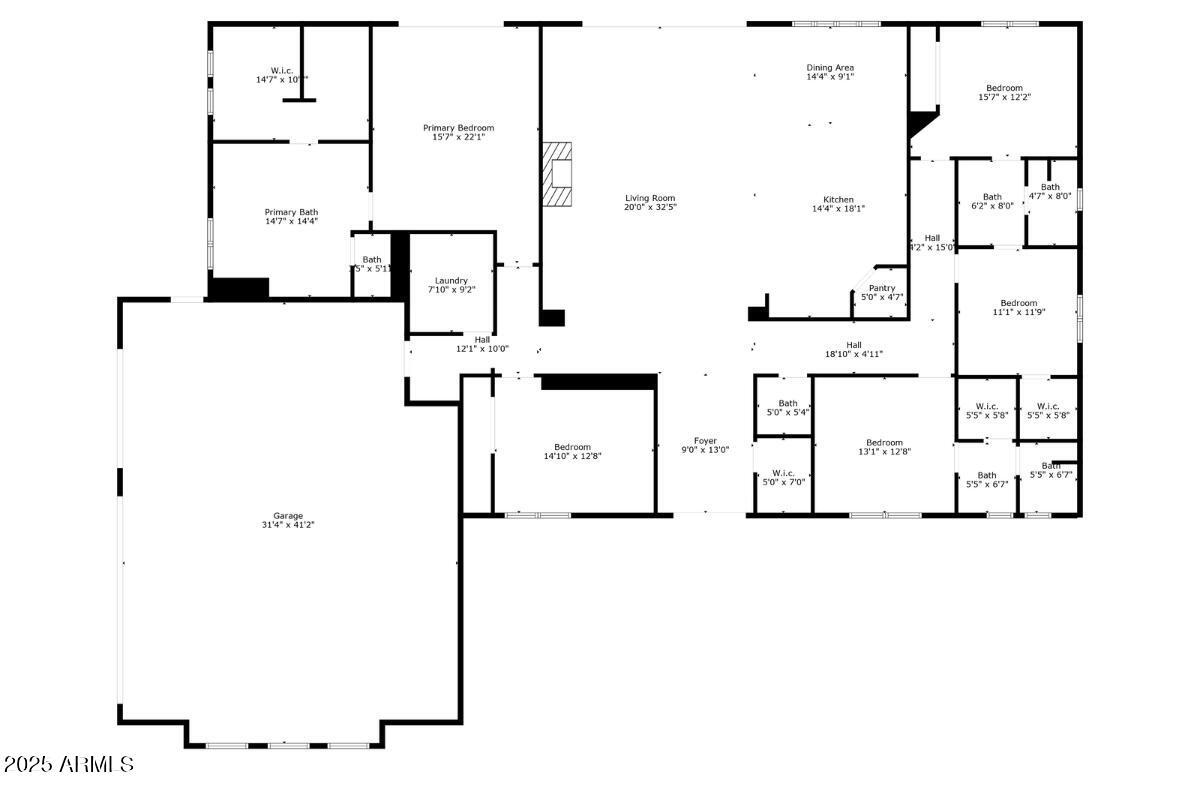$1,290,000 - 18223 W Rancho Court, Litchfield Park
- 5
- Bedrooms
- 4
- Baths
- 3,244
- SQ. Feet
- 0.43
- Acres
Stunning Home with Modern Luxuries and Entertainer's Dream Spaces! Discover this exquisite 5 bedroom, 3.5 bath home nestled in the beautiful gated community of Russell Ranch, on a premium cul-de-sac lot. The property features an oversized 3 car garage, perfect for all your storage needs. Enjoy the flexibility of RV or casita potential with pre-installed plumbing. Inside, custom shutters adorn every window, enhancing both privacy and elegance. The expansive great room offers a perfect setting for gatherings and holiday celebrations. The home also boasts impressive front & back patios, ideal for entertaining or simply relaxing. Front & back landscape lighting, with customizable color options, adds a touch of sophistication to your outdoor spaces. Don't miss out on this exceptional property.
Essential Information
-
- MLS® #:
- 6740239
-
- Price:
- $1,290,000
-
- Bedrooms:
- 5
-
- Bathrooms:
- 4.00
-
- Square Footage:
- 3,244
-
- Acres:
- 0.43
-
- Year Built:
- 2020
-
- Type:
- Residential
-
- Sub-Type:
- Single Family - Detached
-
- Status:
- Active
Community Information
-
- Address:
- 18223 W Rancho Court
-
- Subdivision:
- Russell Ranch
-
- City:
- Litchfield Park
-
- County:
- Maricopa
-
- State:
- AZ
-
- Zip Code:
- 85340
Amenities
-
- Amenities:
- Gated Community
-
- Utilities:
- APS,SW Gas3
-
- Parking Spaces:
- 6
-
- Parking:
- Dir Entry frm Garage, Electric Door Opener
-
- # of Garages:
- 3
-
- Pool:
- None
Interior
-
- Interior Features:
- Eat-in Kitchen, Breakfast Bar, 9+ Flat Ceilings, Kitchen Island, Double Vanity, Full Bth Master Bdrm, Separate Shwr & Tub, High Speed Internet, Smart Home
-
- Heating:
- Natural Gas
-
- Cooling:
- Refrigeration
-
- Fireplace:
- Yes
-
- Fireplaces:
- 1 Fireplace, Family Room, Gas
-
- # of Stories:
- 1
Exterior
-
- Exterior Features:
- Covered Patio(s), Patio
-
- Lot Description:
- Sprinklers In Rear, Sprinklers In Front, Desert Front, Cul-De-Sac, Synthetic Grass Back, Auto Timer H2O Front, Auto Timer H2O Back
-
- Windows:
- Dual Pane
-
- Roof:
- Tile
-
- Construction:
- Painted, Stucco, Stone, Frame - Wood
School Information
-
- District:
- Agua Fria Union High School District
-
- Elementary:
- Belen Soto Elementary School
-
- Middle:
- Verrado Middle School
-
- High:
- Canyon View High School
Listing Details
- Listing Office:
- My Home Group Real Estate
