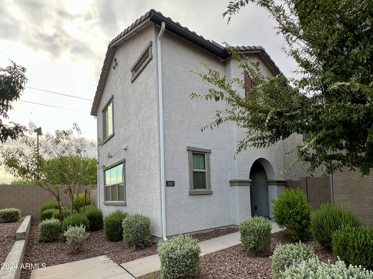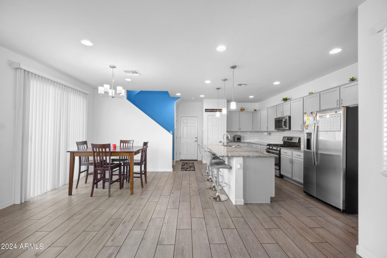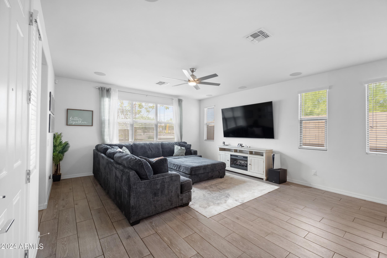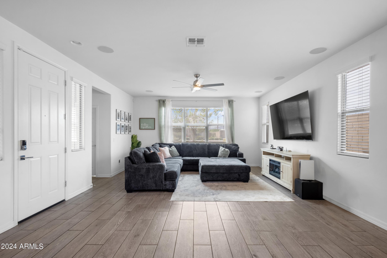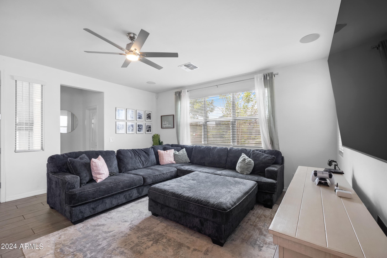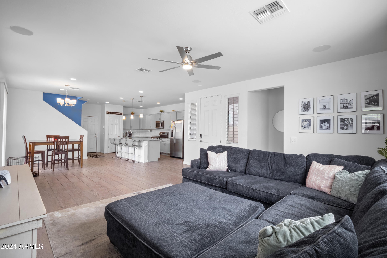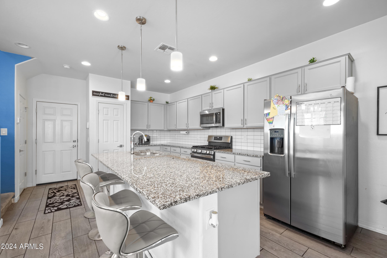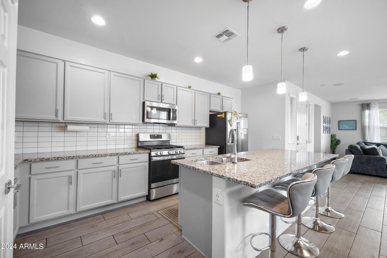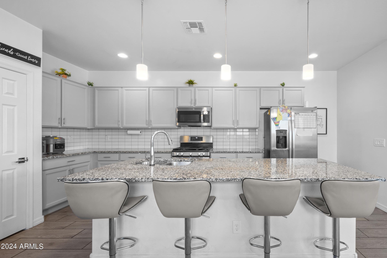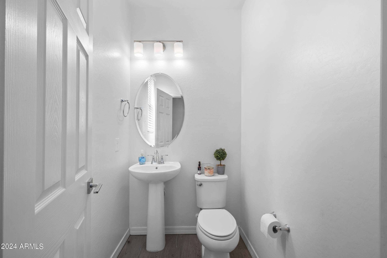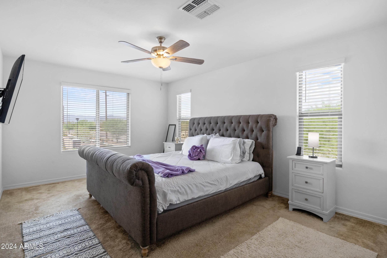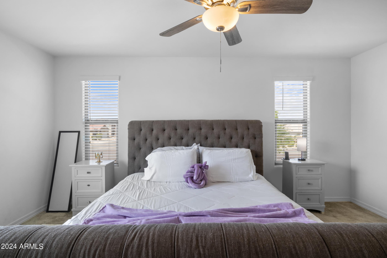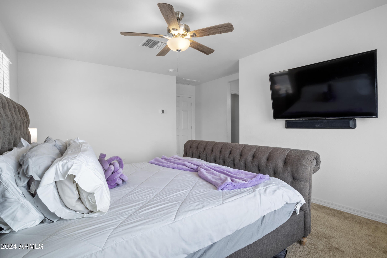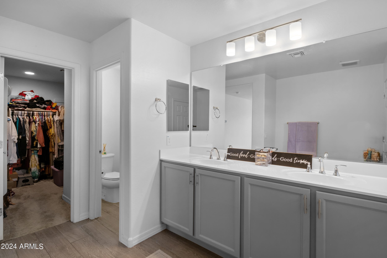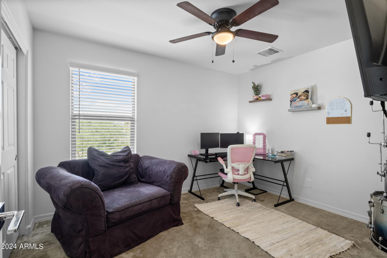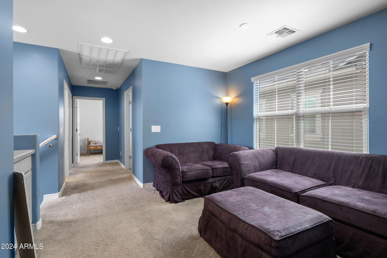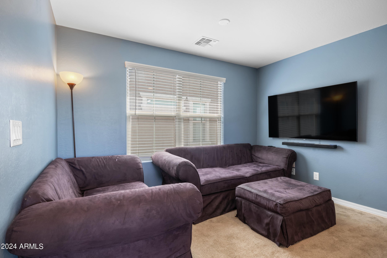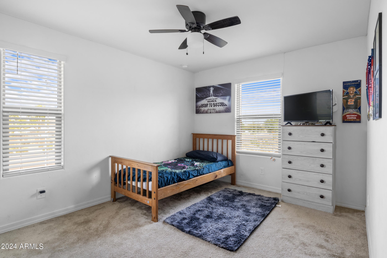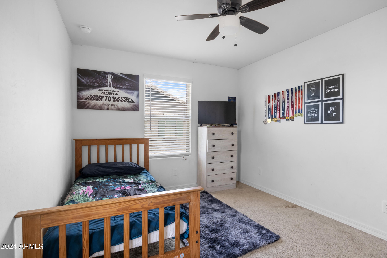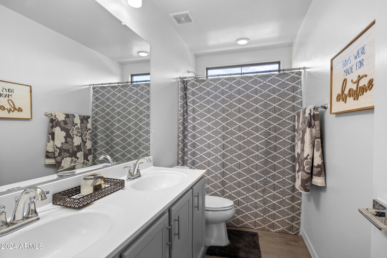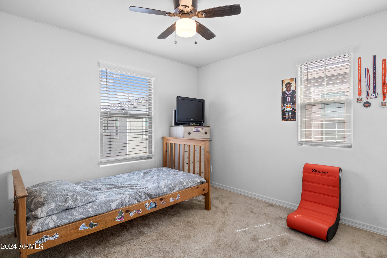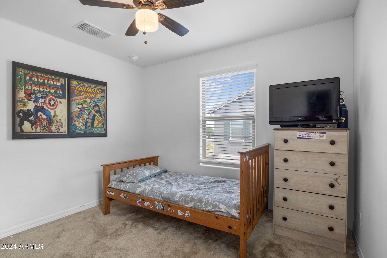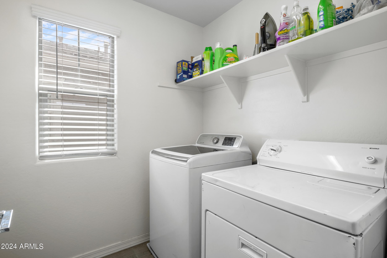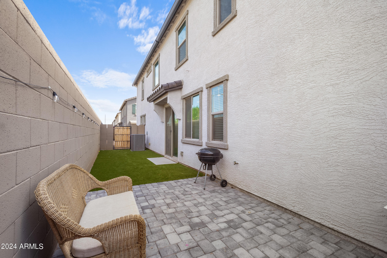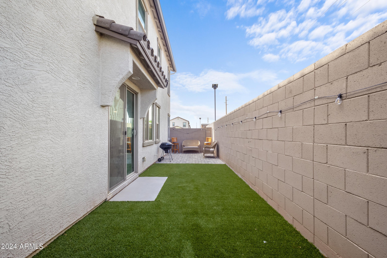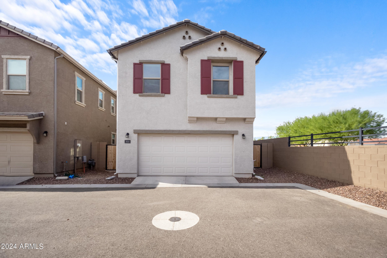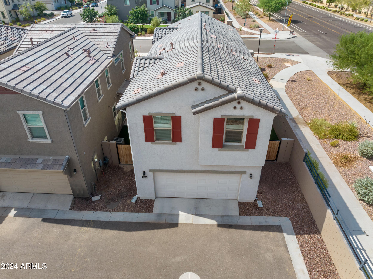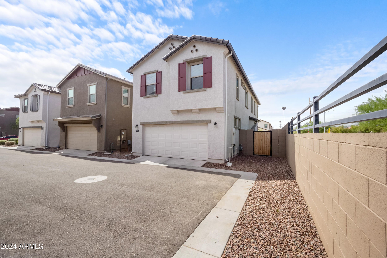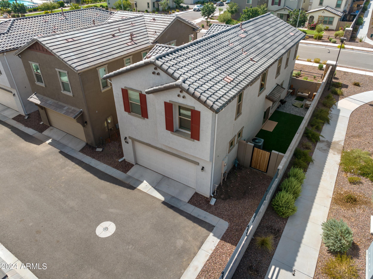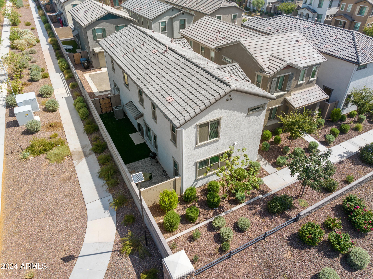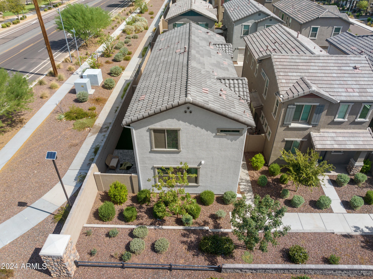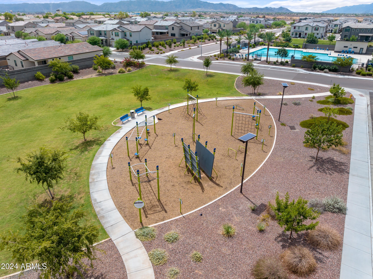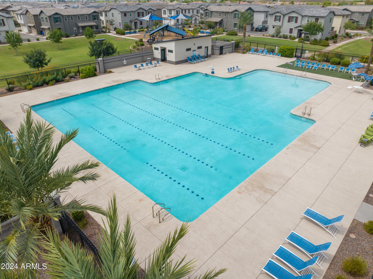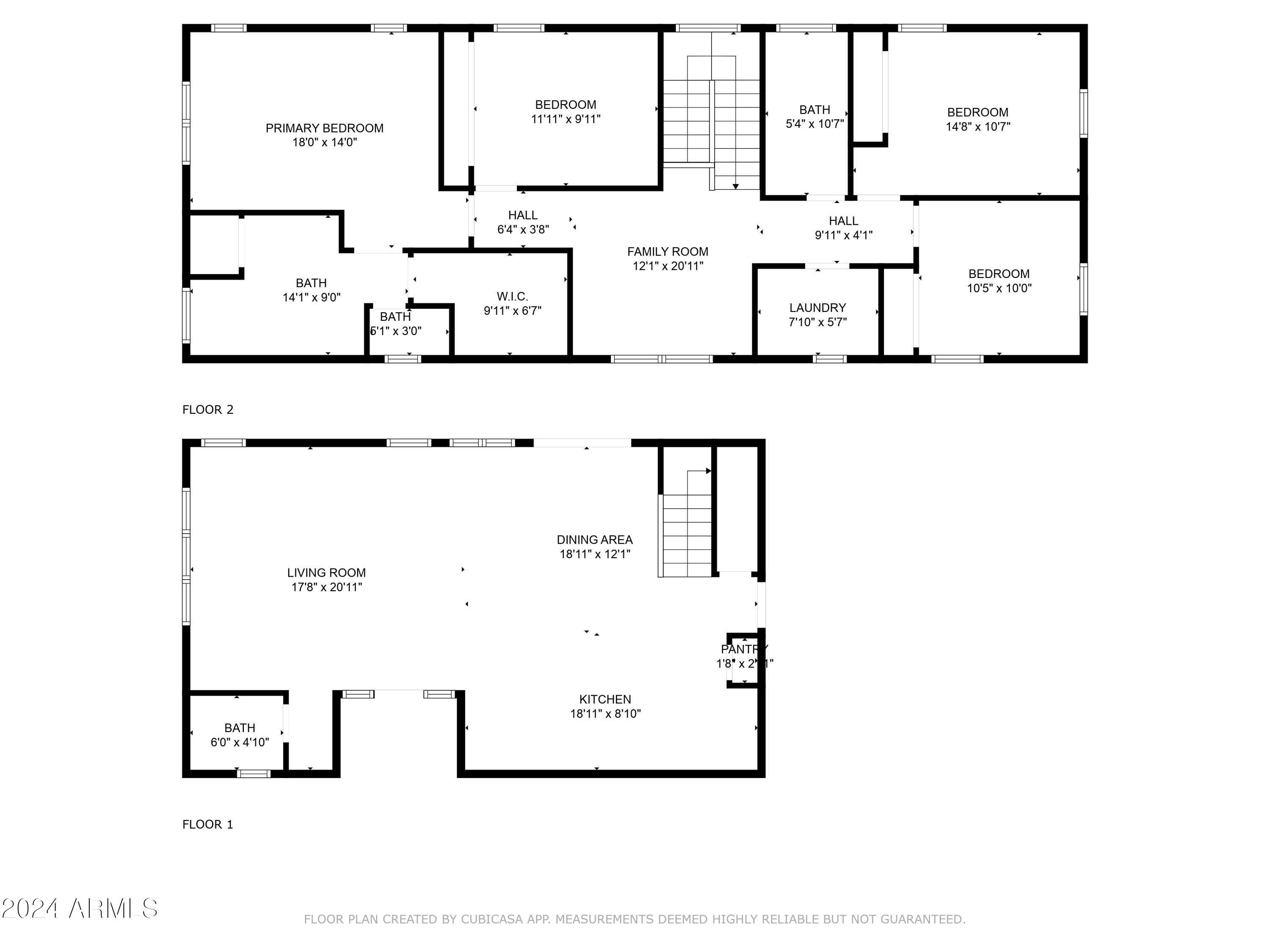$425,000 - 3930 S 58th Lane, Phoenix
- 4
- Bedrooms
- 3
- Baths
- 2,050
- SQ. Feet
- 0.06
- Acres
Welcome to your gorgeous, nearly new home with easy access to every corner of the Valley via the Loop 202! Enter your spacious greatroom with wireless surround sound, adjacent to your deluxe kitchen with upgraded neutral cabinets, gas range and matching SS appliances, subway tile backsplash, and extended island with upgraded granite. Upstairs, land at the large loft with built-in workspace. At one end of the home is a secondary bedroom and main bedroom, with your luxurious en-suite and large walk-in closet. At the opposite end you'll find the spacious laundry room, two secondary bedrooms and guest bath with double sinks. The backyard welcomes you to relax, with a pavered sitting area and low maintenance turf. Community pool and park are just steps away! Close to new Laveen shops/dining.
Essential Information
-
- MLS® #:
- 6740546
-
- Price:
- $425,000
-
- Bedrooms:
- 4
-
- Bathrooms:
- 3.00
-
- Square Footage:
- 2,050
-
- Acres:
- 0.06
-
- Year Built:
- 2022
-
- Type:
- Residential
-
- Sub-Type:
- Single Family - Detached
-
- Style:
- Spanish
-
- Status:
- Active
Community Information
-
- Address:
- 3930 S 58th Lane
-
- Subdivision:
- CYPRESS RIDGE PHASE 2
-
- City:
- Phoenix
-
- County:
- Maricopa
-
- State:
- AZ
-
- Zip Code:
- 85043
Amenities
-
- Amenities:
- Community Pool, Playground, Biking/Walking Path
-
- Utilities:
- SRP,SW Gas3
-
- Parking Spaces:
- 2
-
- Parking:
- Dir Entry frm Garage, Electric Door Opener, Common
-
- # of Garages:
- 2
-
- View:
- Mountain(s)
-
- Pool:
- None
Interior
-
- Interior Features:
- Upstairs, Eat-in Kitchen, Kitchen Island, Pantry, Double Vanity, Granite Counters
-
- Heating:
- Natural Gas, ENERGY STAR Qualified Equipment
-
- Cooling:
- Refrigeration, Programmable Thmstat, Ceiling Fan(s), ENERGY STAR Qualified Equipment
-
- Fireplaces:
- None
-
- # of Stories:
- 2
Exterior
-
- Exterior Features:
- Playground, Gazebo/Ramada
-
- Lot Description:
- Sprinklers In Front, Corner Lot, Desert Front, Synthetic Grass Back, Auto Timer H2O Front
-
- Windows:
- Sunscreen(s), Dual Pane
-
- Roof:
- Reflective Coating, Tile
-
- Construction:
- Painted, Stucco, Frame - Wood
School Information
-
- District:
- Phoenix Union High School District
-
- Elementary:
- Riverside Traditional School
-
- Middle:
- Kings Ridge School
-
- High:
- Betty Fairfax High School
Listing Details
- Listing Office:
- Jc Realty
