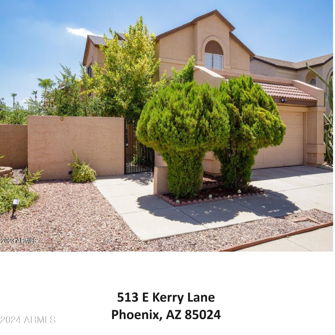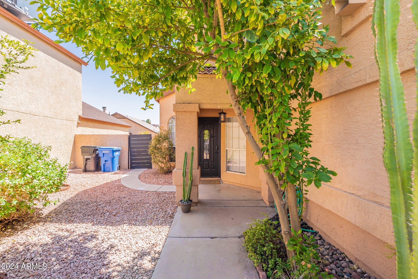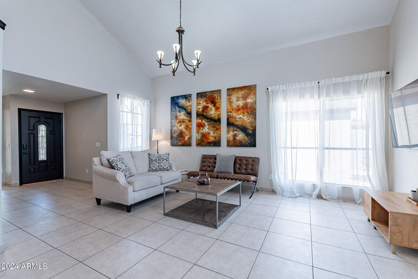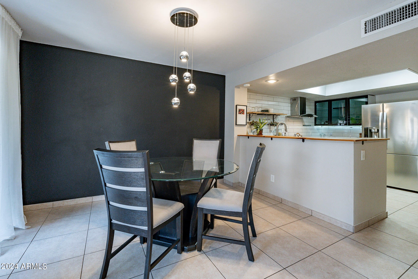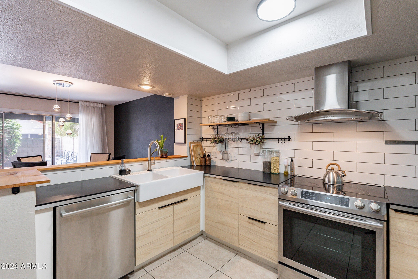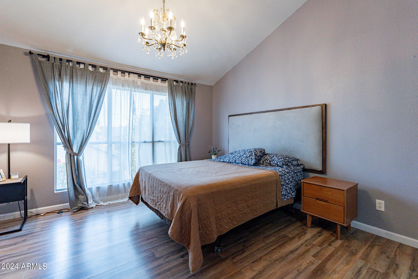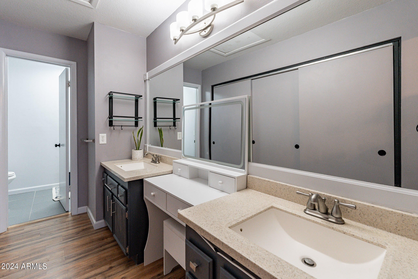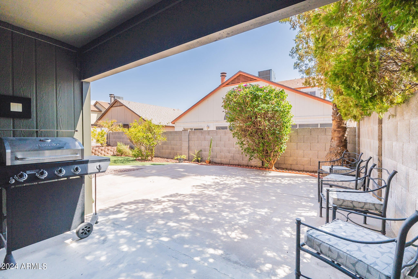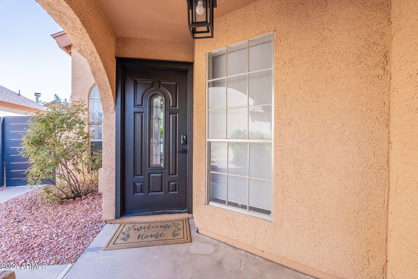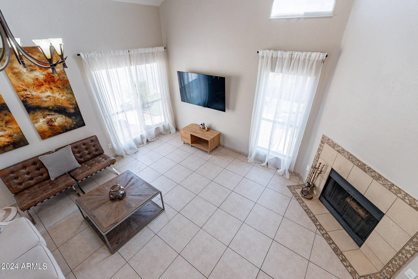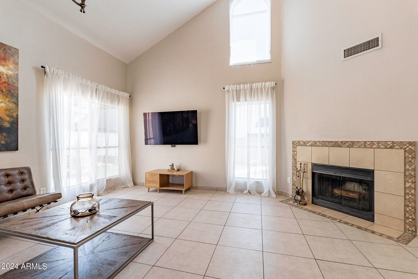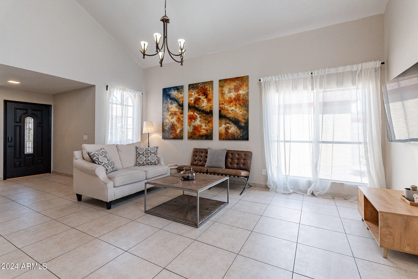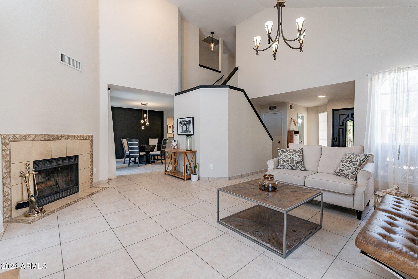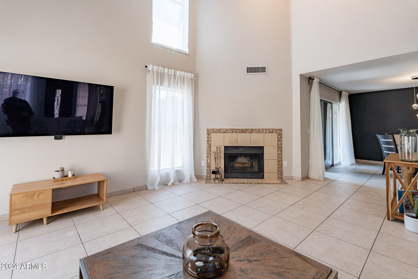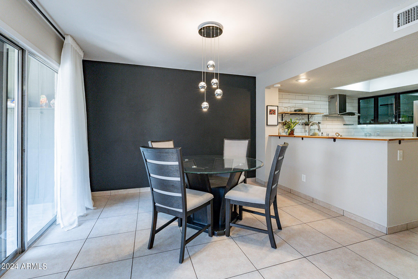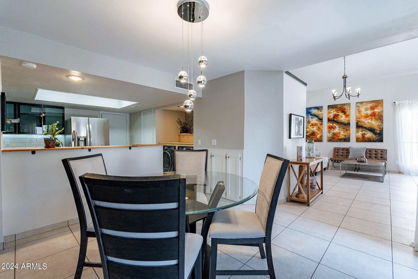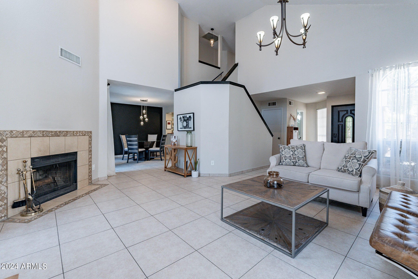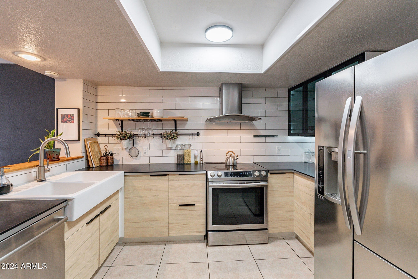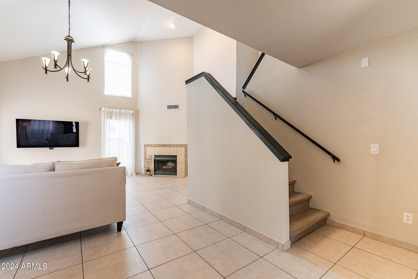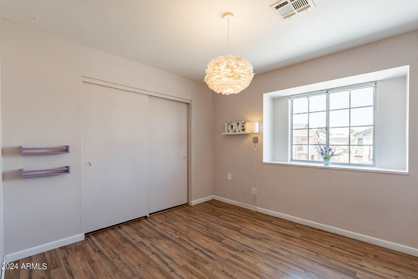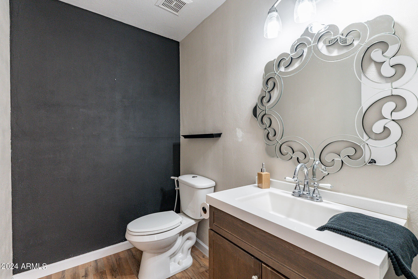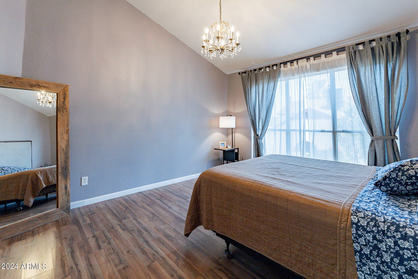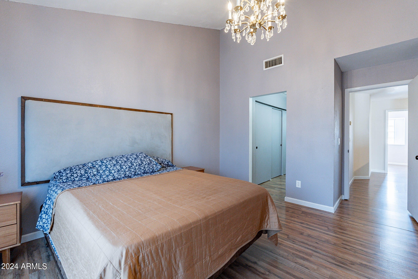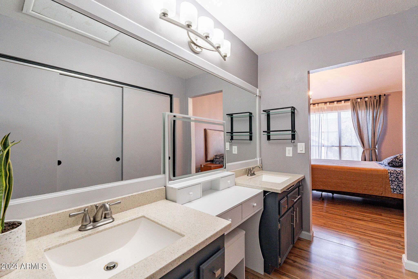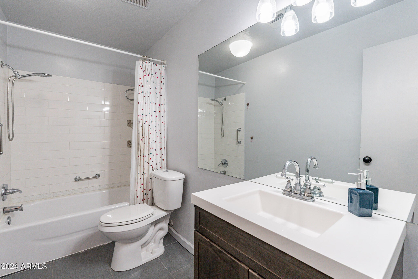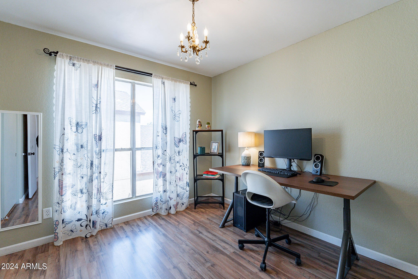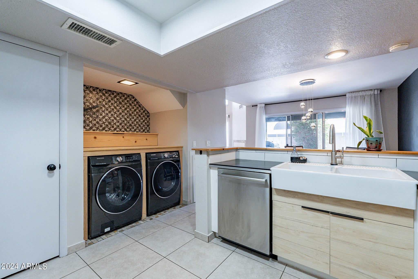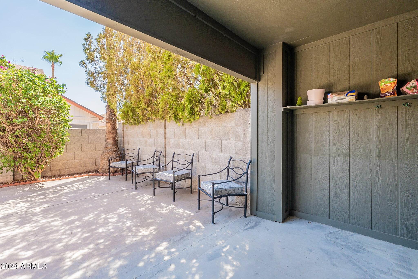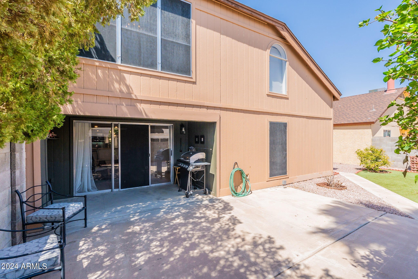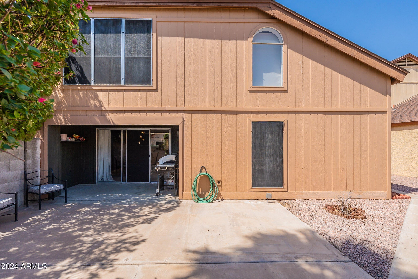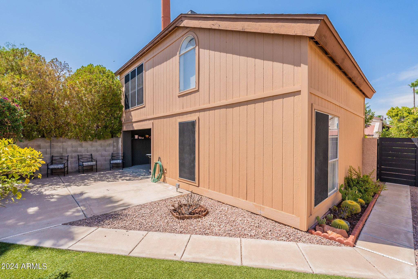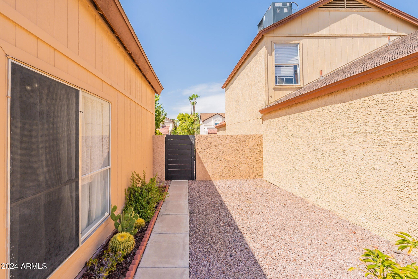$433,750 - 513 E Kerry Lane, Phoenix
- 3
- Bedrooms
- 3
- Baths
- 1,585
- SQ. Feet
- 0.09
- Acres
Welcome to this cute 3-bedroom, 2.5-bathroom home, perfect for a family! With 1,585 square feet of living space, the main level features a practical kitchen with a convenient laundry room, making daily chores a breeze. The living room is bathed in natural light, highlighting the vaulted ceilings and cozy fireplace, creating a warm and inviting atmosphere. Upstairs, you'll find three spacious bedrooms, providing ample space for everyone. The main bdrm includes an en-suite bathroom for added privacy and convenience. A powder room on the main level is perfect for guests. Step outside to your secluded patio, where you can enjoy the outdoors in peace. Part of the patio is covered, offering a perfect spot for relaxation or entertaining, regardless of the weather. The landscaping is designed to provide privacy, making your outdoor space a true retreat. This home also features a 2-car garage, providing ample parking and storage space. Located in a neighborhood with easy access to the I-101 and I-17, this home is centrally located, making commutes and errands a breeze. Don't miss out on this ideal family home!
Essential Information
-
- MLS® #:
- 6741242
-
- Price:
- $433,750
-
- Bedrooms:
- 3
-
- Bathrooms:
- 3.00
-
- Square Footage:
- 1,585
-
- Acres:
- 0.09
-
- Year Built:
- 1985
-
- Type:
- Residential
-
- Sub-Type:
- Single Family - Detached
-
- Style:
- Contemporary
-
- Status:
- Active
Community Information
-
- Address:
- 513 E Kerry Lane
-
- Subdivision:
- MERIT ESTATES
-
- City:
- Phoenix
-
- County:
- Maricopa
-
- State:
- AZ
-
- Zip Code:
- 85024
Amenities
-
- Utilities:
- APS
-
- Parking Spaces:
- 4
-
- # of Garages:
- 2
-
- Pool:
- None
Interior
-
- Interior Features:
- Upstairs, Eat-in Kitchen, Vaulted Ceiling(s), Pantry, 3/4 Bath Master Bdrm, Double Vanity
-
- Heating:
- Electric
-
- Cooling:
- Refrigeration
-
- Fireplace:
- Yes
-
- Fireplaces:
- 1 Fireplace, Family Room
-
- # of Stories:
- 2
Exterior
-
- Exterior Features:
- Covered Patio(s), Patio
-
- Lot Description:
- Gravel/Stone Front, Gravel/Stone Back
-
- Roof:
- Composition
-
- Construction:
- Painted, Stucco, Frame - Wood
School Information
-
- District:
- Paradise Valley Unified District
-
- Elementary:
- Eagle Ridge Elementary School
-
- Middle:
- Mountain Trail Middle School
-
- High:
- North Canyon High School
Listing Details
- Listing Office:
- Coldwell Banker Realty
