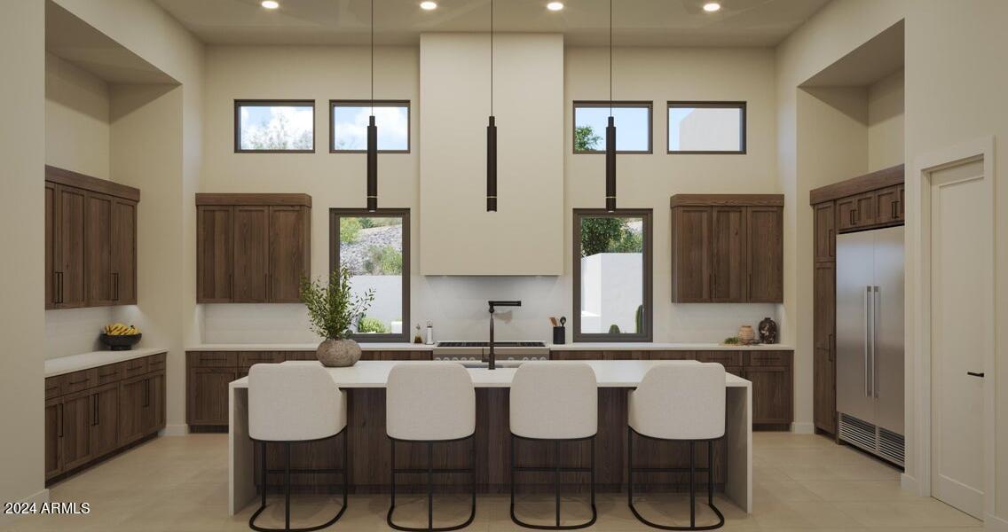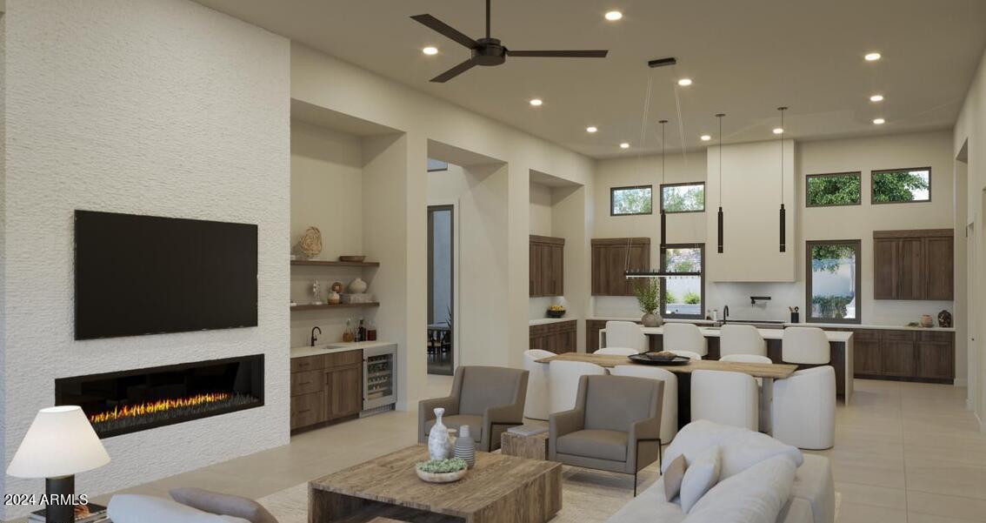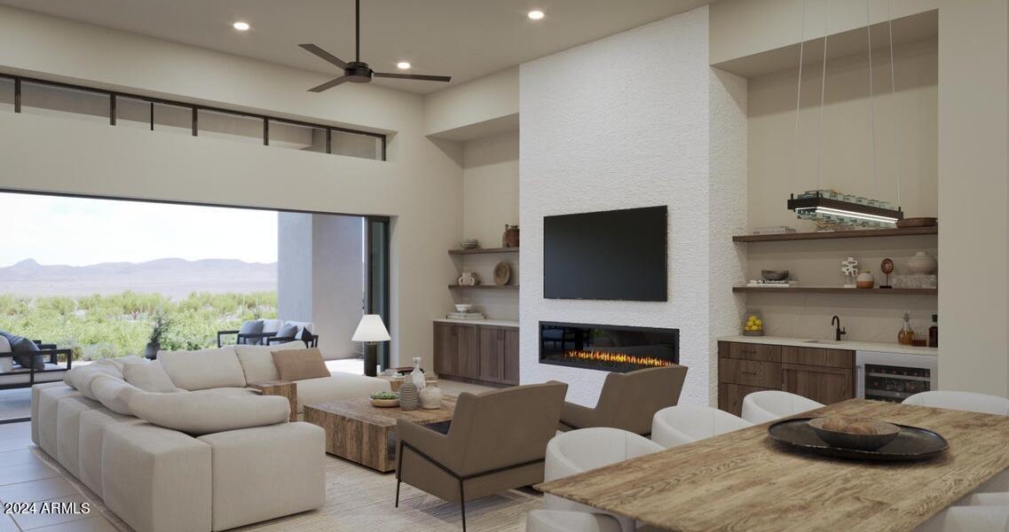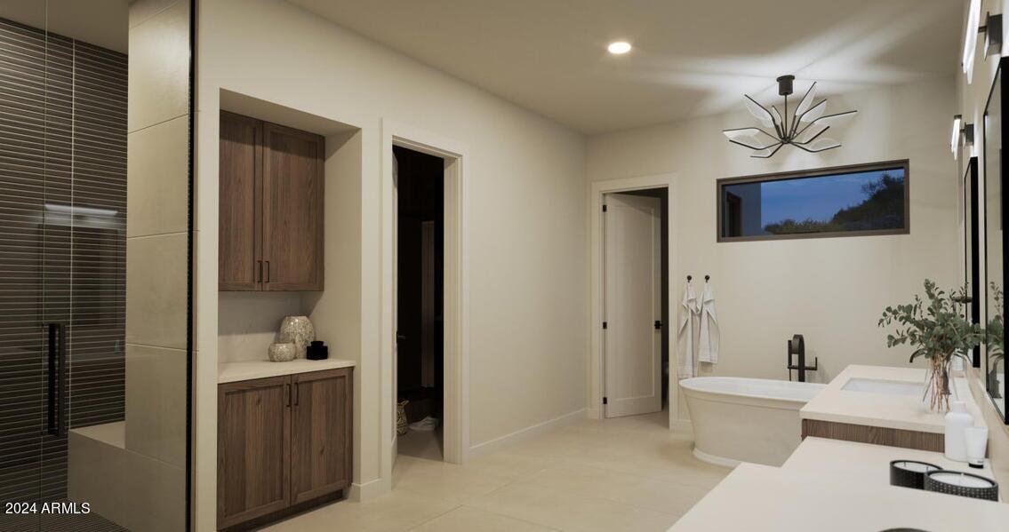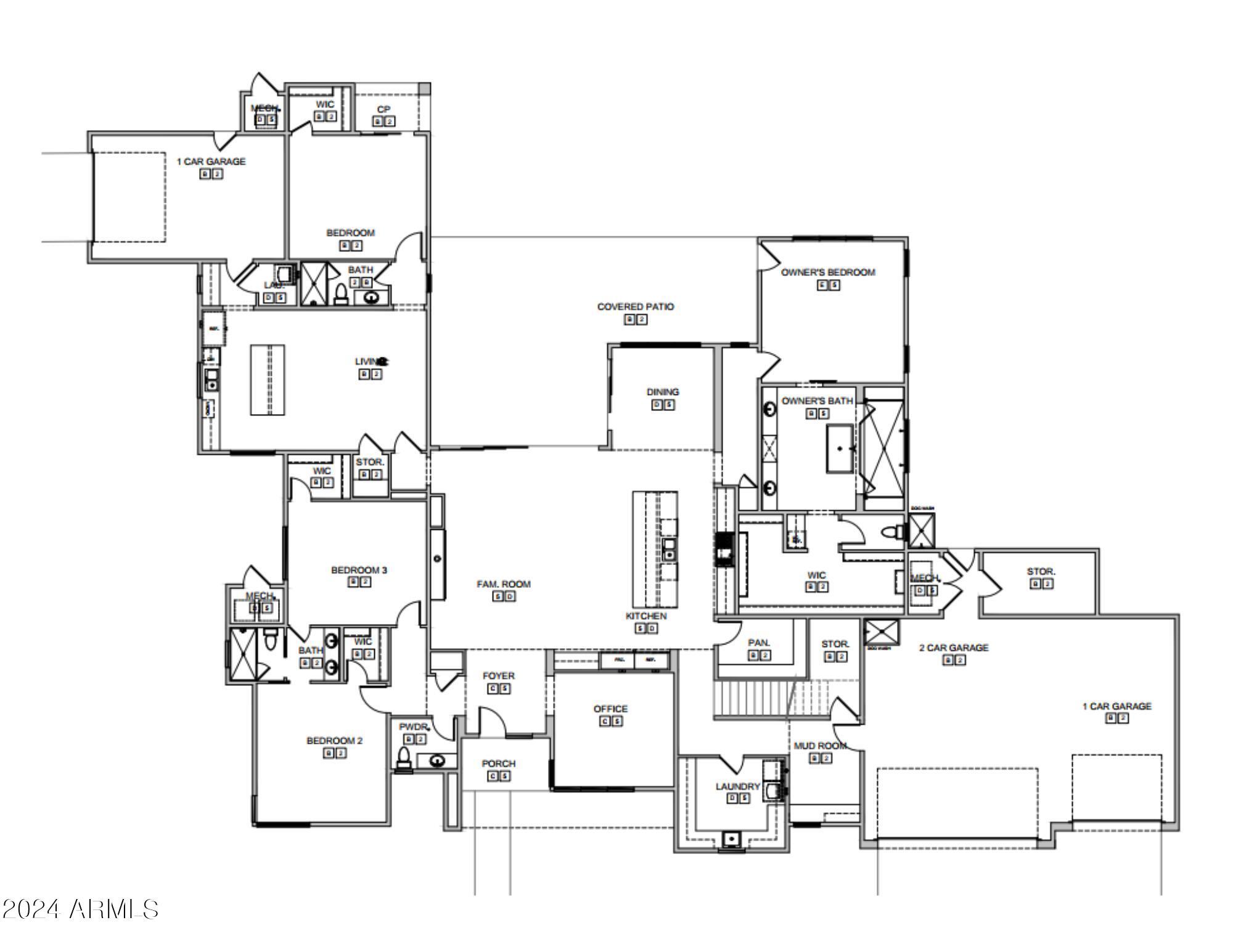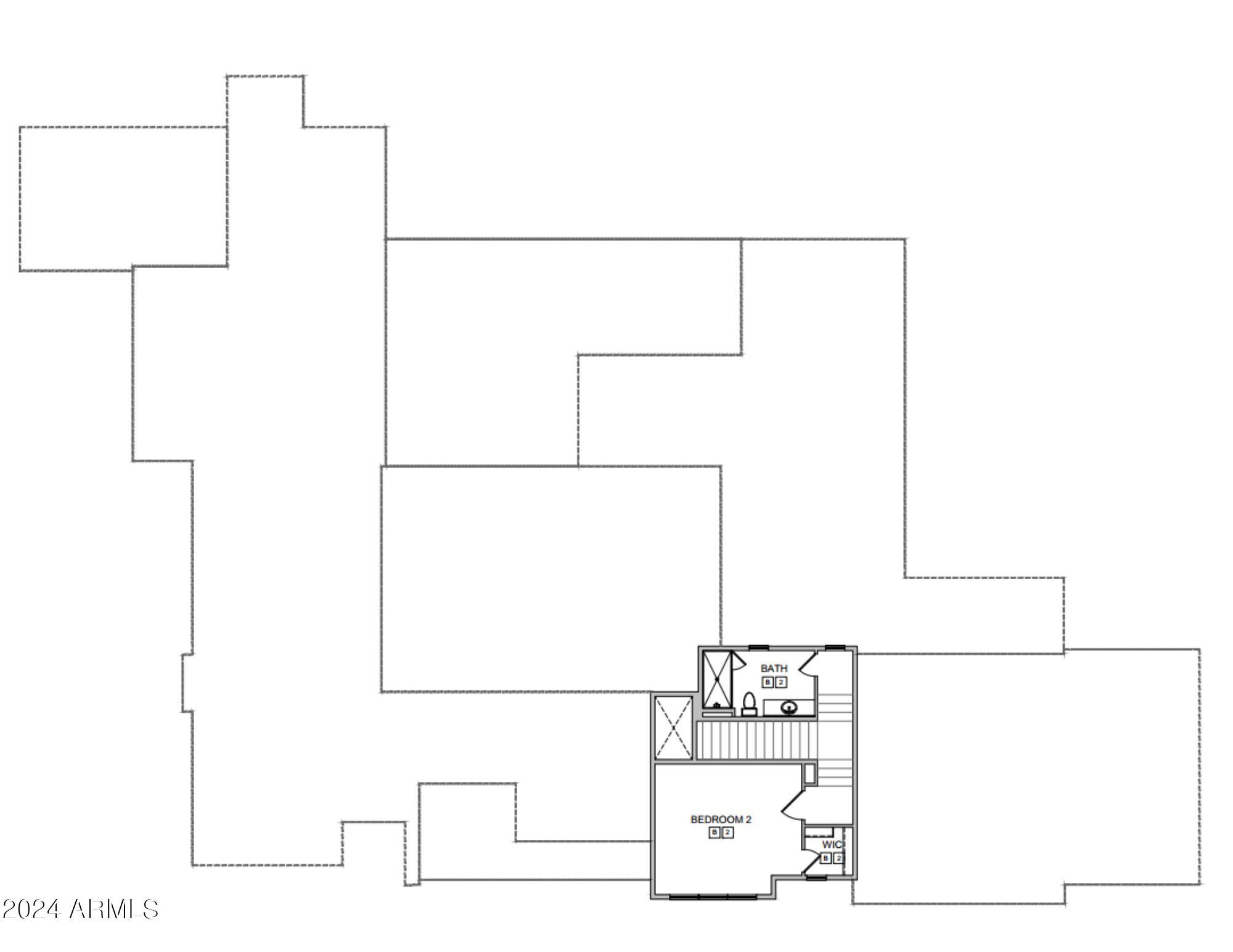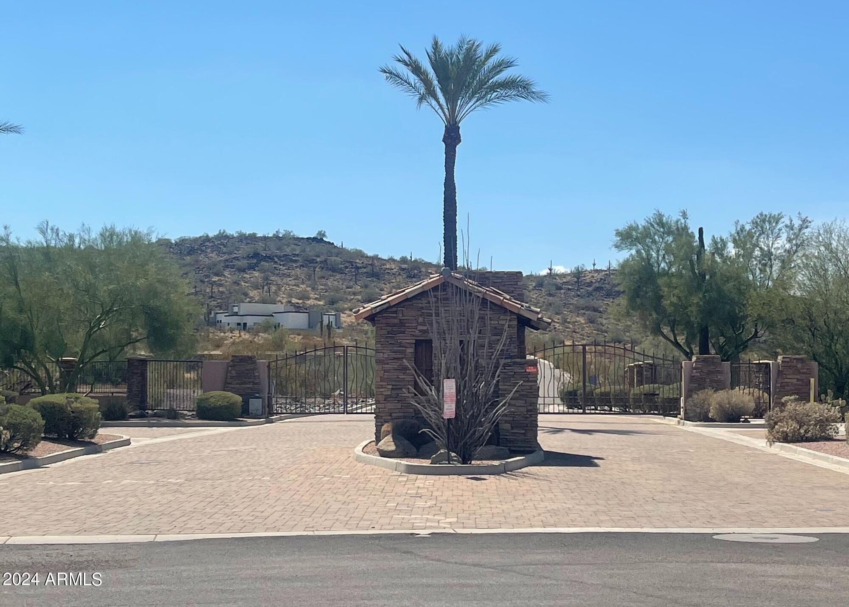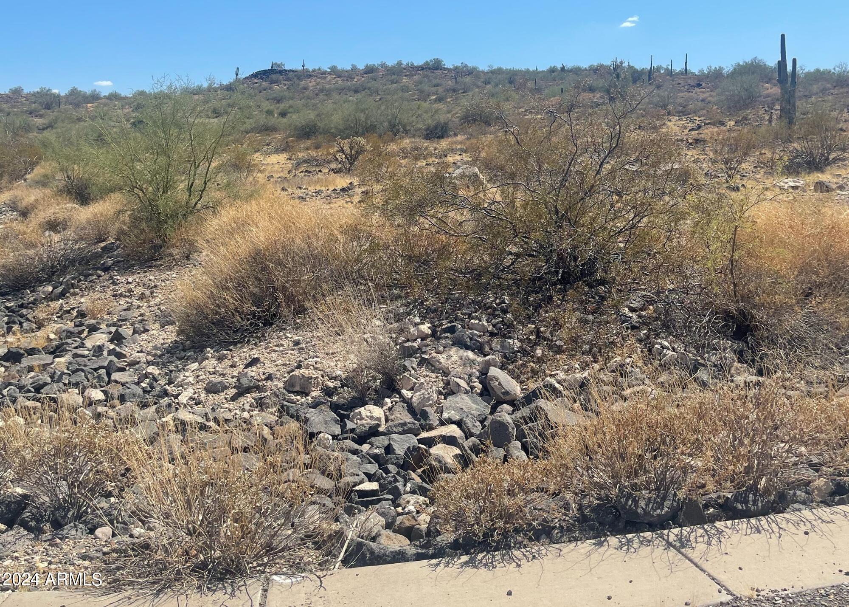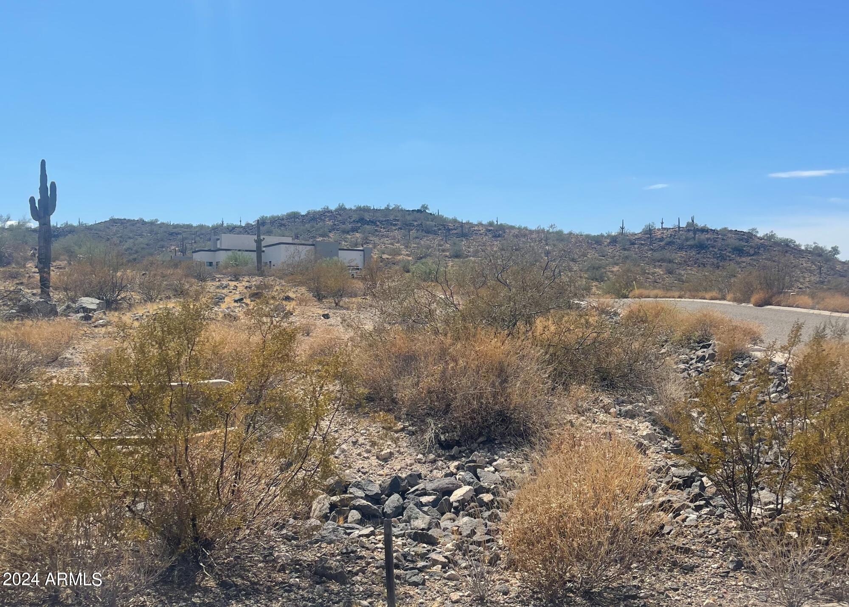$2,750,000 - 26924 N 35th Lane, Phoenix
- 5
- Bedrooms
- 5
- Baths
- 4,776
- SQ. Feet
- 0.5
- Acres
NEW HOME TO BE BUILT!!! Wake up in the home of your dreams! Collaborate with Arizona's most acclaimed architects and planners to create a new way of living in North Phoenix. Nestled just north of Happy Valley, this 4,776-square-foot property offers breathtaking mountain and city light views within the prestigious gated community of Deem Hill Estates. This luxurious home includes an 875-square-foot guest suite, complete with a kitchen, living area, full bath, laundry room, and separate garage. The main house features an expansive master suite with a huge walk-in closet, two bedrooms with Jack and Jill bath and walk-in closets, a separate office, and a mudroom. The second floor boasts a spacious concept room with a walk-in closet and full bath. Experience unparalleled elegance and comfort in this exclusive hillside community. Seamlessly transition from indoors to a resort-style outdoor space via multi-slide doors, where a shimmering pool, state-of-the-art BBQ, chic bar, firepit, and a cozy gas fireplace await. For peace of mind, it's pre-wired for security and cameras. Just moments away from schools, exclusive shopping, and the renowned TSMC facility.
Essential Information
-
- MLS® #:
- 6741410
-
- Price:
- $2,750,000
-
- Bedrooms:
- 5
-
- Bathrooms:
- 5.00
-
- Square Footage:
- 4,776
-
- Acres:
- 0.50
-
- Year Built:
- 2025
-
- Type:
- Residential
-
- Sub-Type:
- Single Family Residence
-
- Style:
- Contemporary
-
- Status:
- Active
Community Information
-
- Address:
- 26924 N 35th Lane
-
- Subdivision:
- RIORDAN RANCH PARCEL B
-
- City:
- Phoenix
-
- County:
- Maricopa
-
- State:
- AZ
-
- Zip Code:
- 85083
Amenities
-
- Amenities:
- Guarded Entry
-
- Utilities:
- APS,SW Gas3
-
- Parking Spaces:
- 4
-
- Parking:
- Garage Door Opener, Direct Access
-
- # of Garages:
- 4
-
- View:
- Mountain(s)
-
- Pool:
- Private
Interior
-
- Interior Features:
- High Speed Internet, Double Vanity, Eat-in Kitchen, Breakfast Bar, 9+ Flat Ceilings, Kitchen Island, Pantry, Full Bth Master Bdrm, Separate Shwr & Tub
-
- Appliances:
- Gas Cooktop
-
- Heating:
- ENERGY STAR Qualified Equipment, Natural Gas
-
- Cooling:
- Central Air, ENERGY STAR Qualified Equipment
-
- Fireplace:
- Yes
-
- Fireplaces:
- 1 Fireplace
-
- # of Stories:
- 1
Exterior
-
- Exterior Features:
- Other, Built-in Barbecue
-
- Lot Description:
- Sprinklers In Rear, Sprinklers In Front, Desert Back, Desert Front, Auto Timer H2O Front, Auto Timer H2O Back
-
- Windows:
- Low-Emissivity Windows, Dual Pane, ENERGY STAR Qualified Windows, Vinyl Frame
-
- Roof:
- Foam
-
- Construction:
- Spray Foam Insulation, Stucco, Wood Frame, Painted, Stone
School Information
-
- District:
- Deer Valley Unified District
-
- Elementary:
- Stetson Hills Elementary
-
- Middle:
- Stetson Hills Elementary
-
- High:
- Sandra Day O'Connor High School
Listing Details
- Listing Office:
- My Home Group Real Estate
