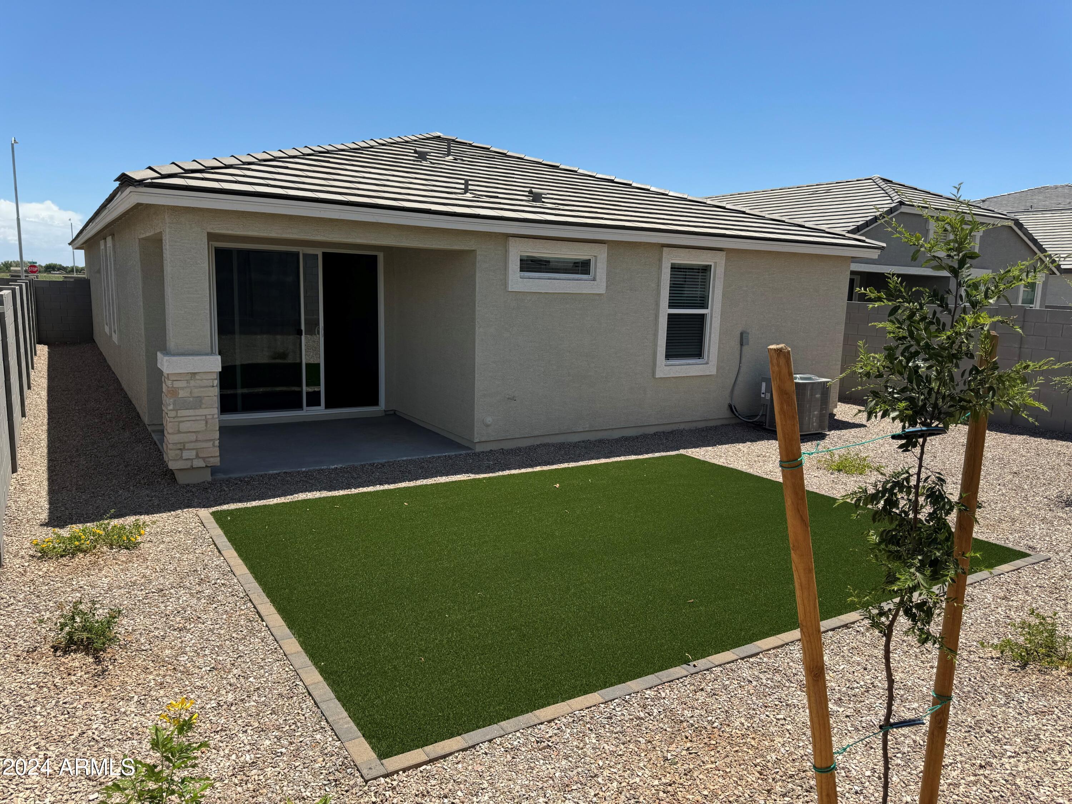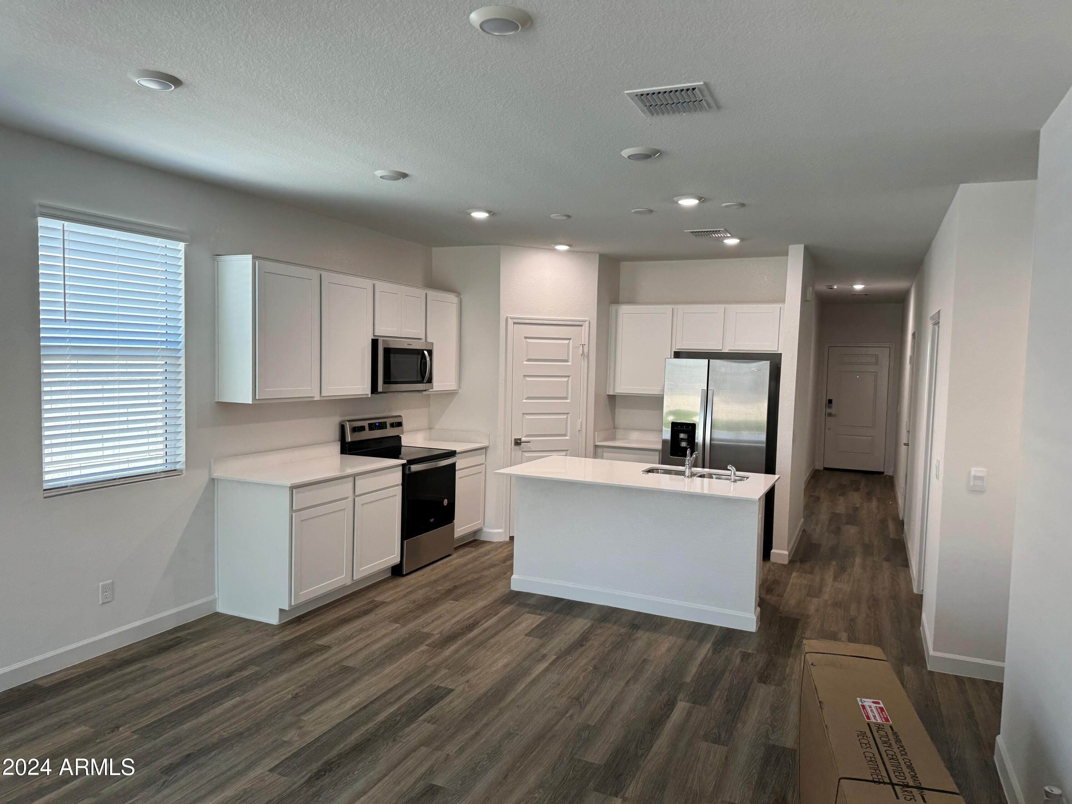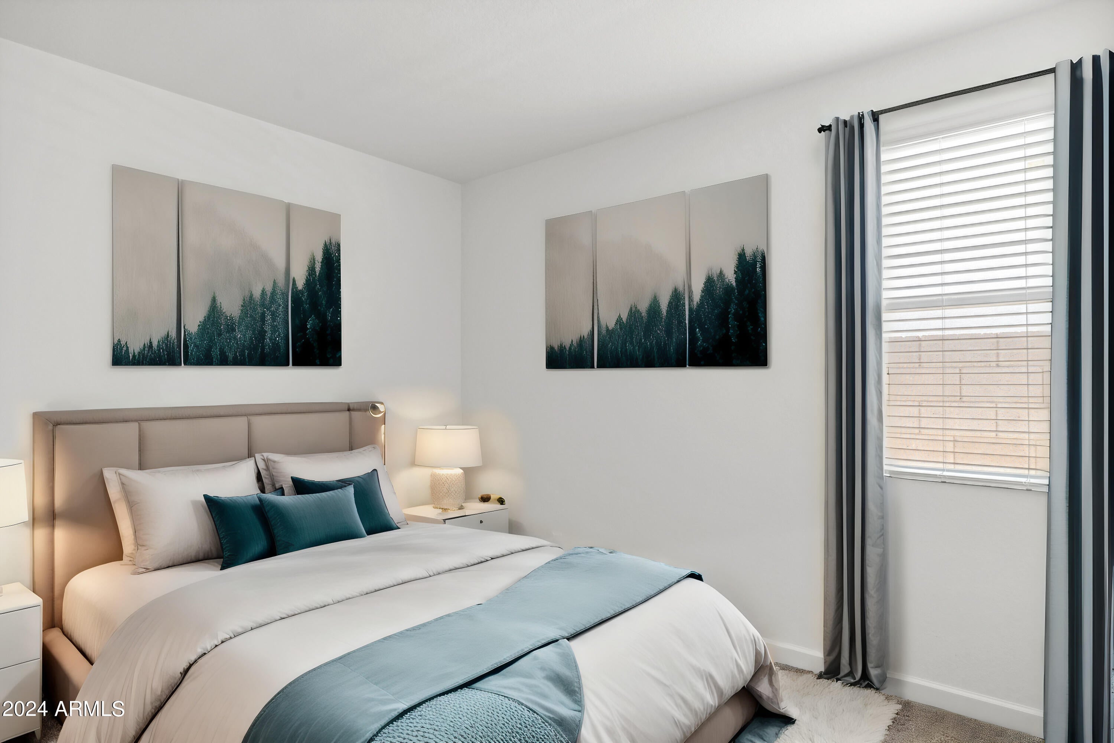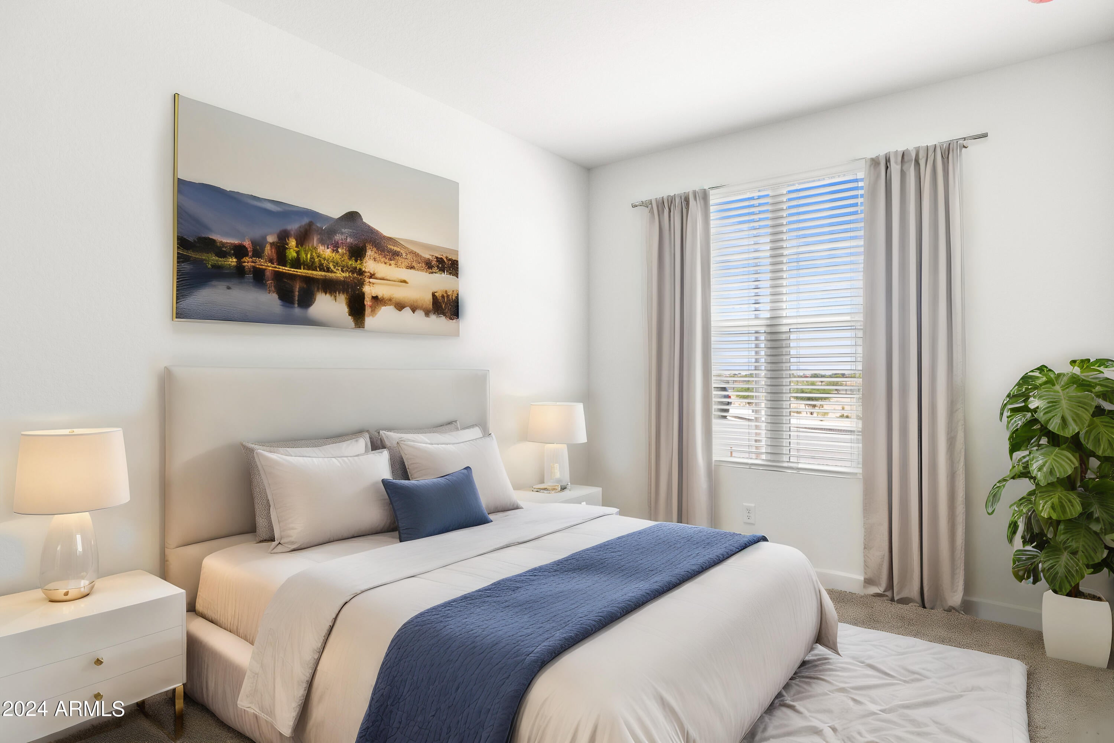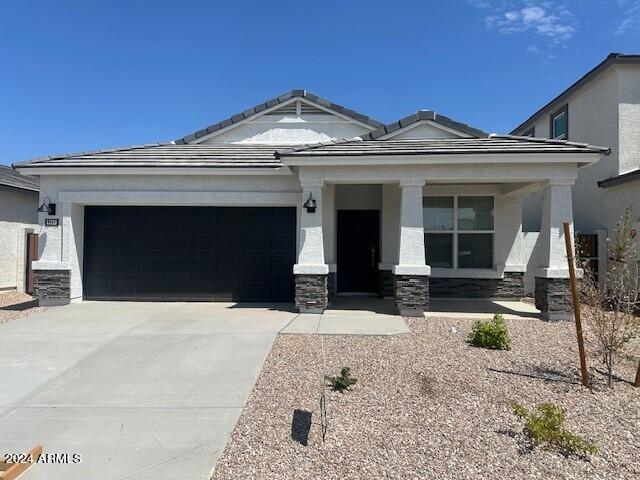$429,990 - 17700 W Sanna Street, Waddell
- 5
- Bedrooms
- 3
- Baths
- 1,915
- SQ. Feet
- 0.13
- Acres
This GORGEOUS Single Story New Construction home has it all! 1,915 square feet, 5 bedrooms, 3 bathrooms, w/ 2 car garage! ***Est COE in Sept** Our Quick move-in homes will include appliances and backyard landscape with turf. This home features a modern, neutral color palette, offering 36'' white shaker cabinetry, a large kitchen island, upgraded white quartz countertops, and 9' ceilings throughout. It also includes a soft water loop. This home prioritizes efficiency, with features such as dual pane low-E windows, and a smart home system included. The exterior features front yard desert landscaping, a covered patio and private backyard. Conveniently located off the 303, this community is near Costco, Safeway, and shopping. **Finishes may vary from sample photos and virtual tour.
Essential Information
-
- MLS® #:
- 6742326
-
- Price:
- $429,990
-
- Bedrooms:
- 5
-
- Bathrooms:
- 3.00
-
- Square Footage:
- 1,915
-
- Acres:
- 0.13
-
- Year Built:
- 2024
-
- Type:
- Residential
-
- Sub-Type:
- Single Family - Detached
-
- Status:
- Active
Community Information
-
- Address:
- 17700 W Sanna Street
-
- Subdivision:
- ZANJERO PASS PHASE 1
-
- City:
- Waddell
-
- County:
- Maricopa
-
- State:
- AZ
-
- Zip Code:
- 85355
Amenities
-
- Amenities:
- Playground, Biking/Walking Path
-
- Utilities:
- APS
-
- Parking Spaces:
- 4
-
- Parking:
- Dir Entry frm Garage, Electric Door Opener
-
- # of Garages:
- 2
-
- View:
- Mountain(s)
-
- Pool:
- None
Interior
-
- Interior Features:
- 9+ Flat Ceilings, No Interior Steps, Soft Water Loop, Kitchen Island, Pantry, Double Vanity, High Speed Internet, Smart Home
-
- Heating:
- Electric
-
- Cooling:
- Refrigeration, Programmable Thmstat
-
- Fireplaces:
- None
-
- # of Stories:
- 1
Exterior
-
- Exterior Features:
- Covered Patio(s), Private Yard
-
- Lot Description:
- Sprinklers In Front, Corner Lot, Desert Front, Dirt Back, Auto Timer H2O Front
-
- Windows:
- Dual Pane, Low-E, Vinyl Frame
-
- Roof:
- Tile, Concrete
-
- Construction:
- Painted, Stucco, Stone, Frame - Wood
School Information
-
- District:
- Dysart Unified District
-
- Elementary:
- Mountain View - Waddell
-
- Middle:
- Mountain View - Waddell
-
- High:
- Shadow Ridge High School
Listing Details
- Listing Office:
- Drh Properties Inc
