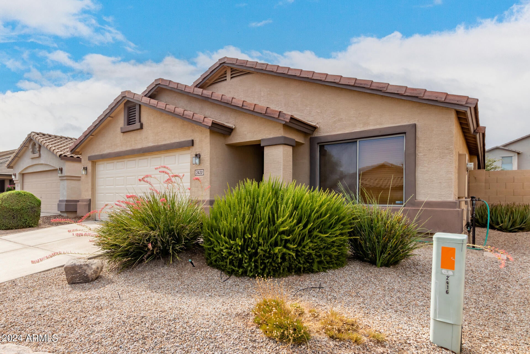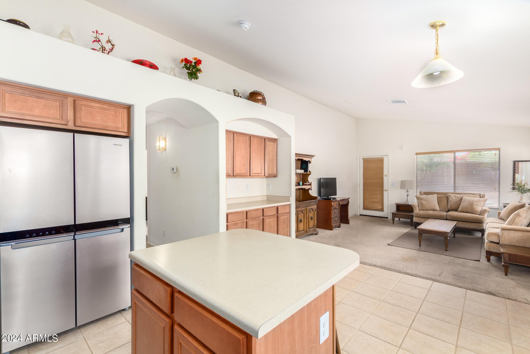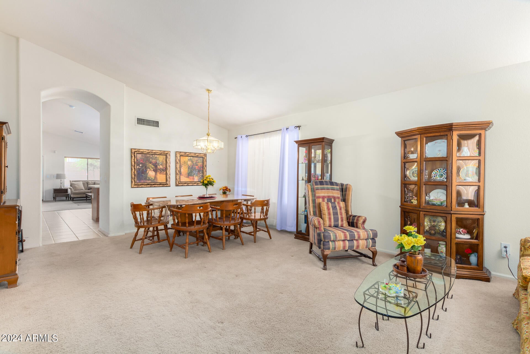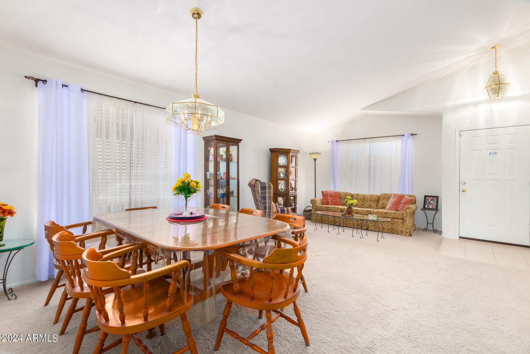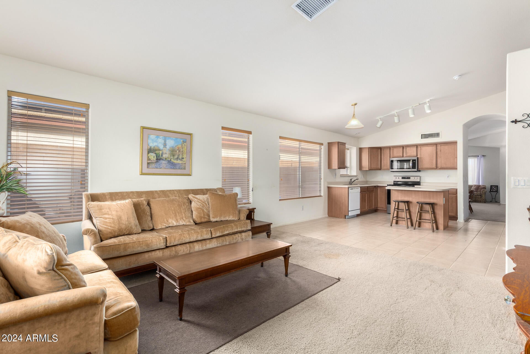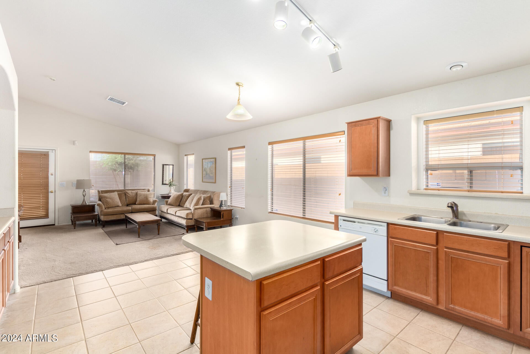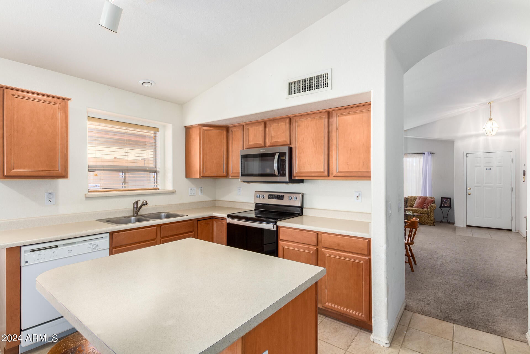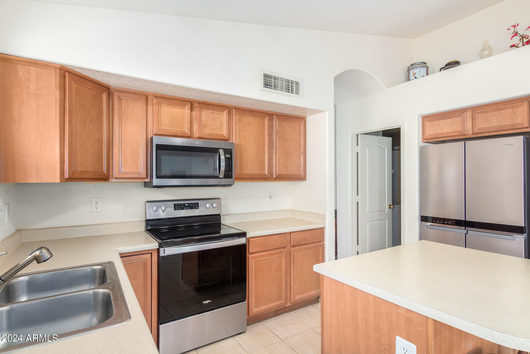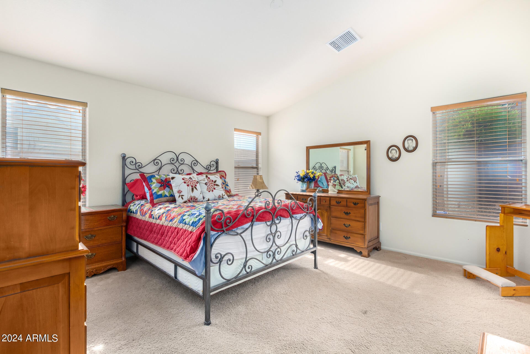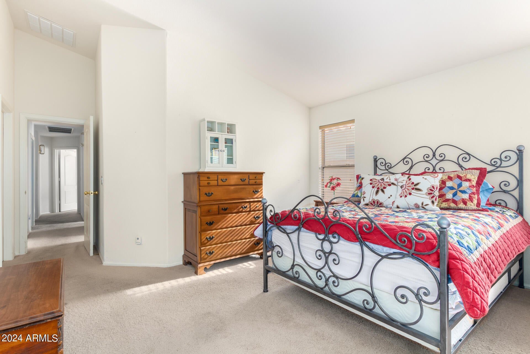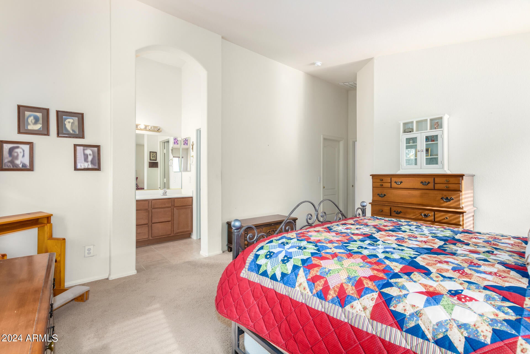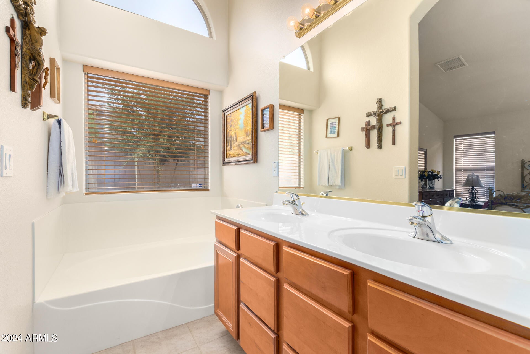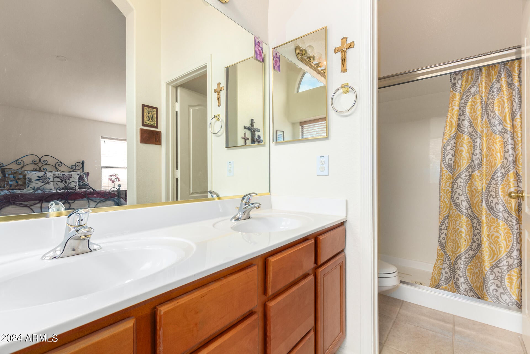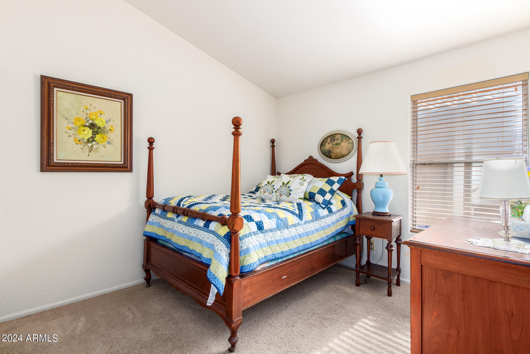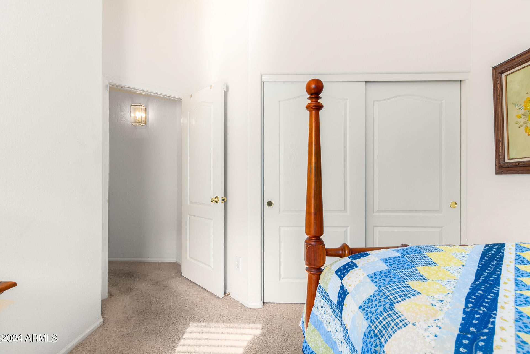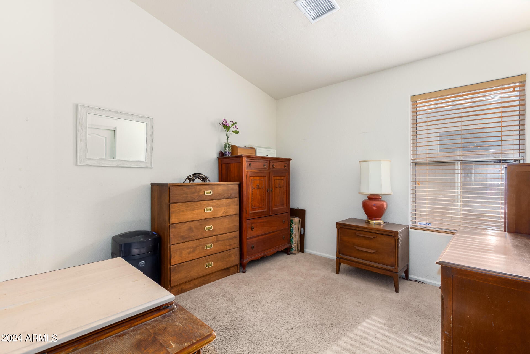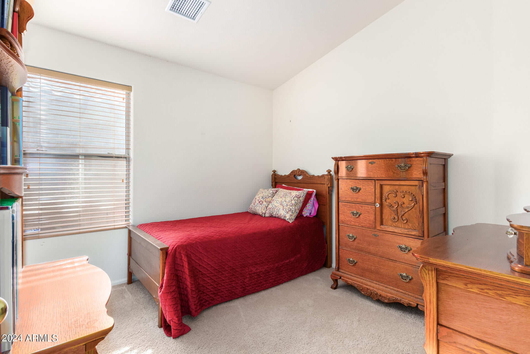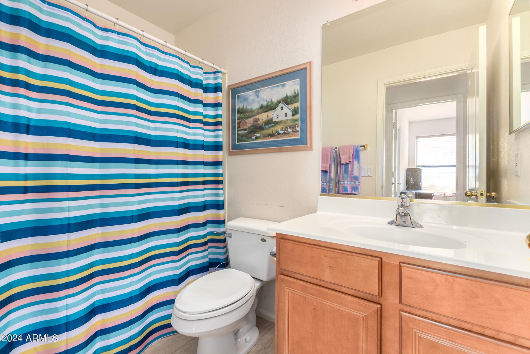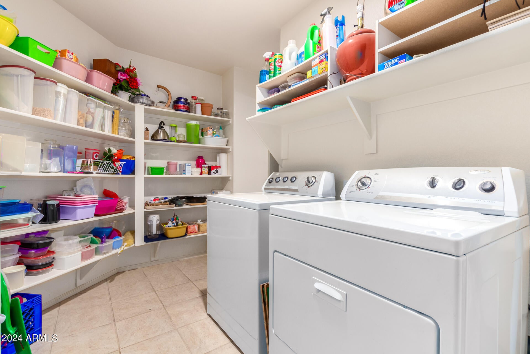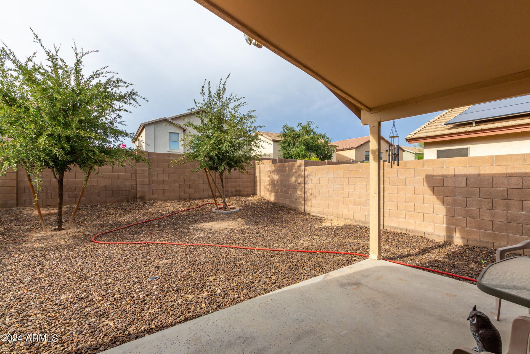$485,000 - 2420 W Blue Sky Drive, Phoenix
- 4
- Bedrooms
- 2
- Baths
- 1,777
- SQ. Feet
- 0.12
- Acres
Welcome to this delightful 4-bedroom, 2-bath home in Dynamite Mountain Ranch! The open-concept living/dining room boasts vaulted ceilings, a soothing palette, and lots of carpeting throughout. The impeccable kitchen features abundant wood cabinetry, sleek track lighting, built-in appliances, a walk-in pantry, and an island with a breakfast bar for quick meals or morning coffee. Retreat to the main bedroom, which offers a peaceful escape with an ensuite that includes dual sinks and a walk-in closet. Venture outside to the covered patio in the backyard, perfect for outdoor dining or simply enjoying the beautiful Arizona weather. Home has upgrades including new water heater and disposal, New garage door three years ago and A/C five years ago.
Essential Information
-
- MLS® #:
- 6742347
-
- Price:
- $485,000
-
- Bedrooms:
- 4
-
- Bathrooms:
- 2.00
-
- Square Footage:
- 1,777
-
- Acres:
- 0.12
-
- Year Built:
- 2002
-
- Type:
- Residential
-
- Sub-Type:
- Single Family Residence
-
- Style:
- Ranch
-
- Status:
- Active
Community Information
-
- Address:
- 2420 W Blue Sky Drive
-
- Subdivision:
- DYNAMITE MOUNTAIN RANCH
-
- City:
- Phoenix
-
- County:
- Maricopa
-
- State:
- AZ
-
- Zip Code:
- 85085
Amenities
-
- Amenities:
- Playground, Biking/Walking Path
-
- Utilities:
- APS,SW Gas3
-
- Parking Spaces:
- 4
-
- Parking:
- Garage Door Opener, Direct Access
-
- # of Garages:
- 2
-
- View:
- Mountain(s)
-
- Pool:
- None
Interior
-
- Interior Features:
- High Speed Internet, Double Vanity, Breakfast Bar, No Interior Steps, Vaulted Ceiling(s), Kitchen Island, Pantry, 3/4 Bath Master Bdrm, Full Bth Master Bdrm, Laminate Counters
-
- Heating:
- Natural Gas
-
- Cooling:
- Central Air
-
- Fireplaces:
- None
-
- # of Stories:
- 1
Exterior
-
- Lot Description:
- Sprinklers In Rear, Sprinklers In Front, Desert Front, Gravel/Stone Front, Gravel/Stone Back
-
- Windows:
- Dual Pane
-
- Roof:
- Tile
-
- Construction:
- Stucco, Wood Frame, Painted
School Information
-
- District:
- Deer Valley Unified District
-
- Elementary:
- Norterra Canyon K-8
-
- Middle:
- Norterra Canyon K-8
-
- High:
- Barry Goldwater High School
Listing Details
- Listing Office:
- West Usa Realty
